Idées déco de salles de bain avec mosaïque et un sol marron
Trier par :
Budget
Trier par:Populaires du jour
161 - 180 sur 1 103 photos
1 sur 3
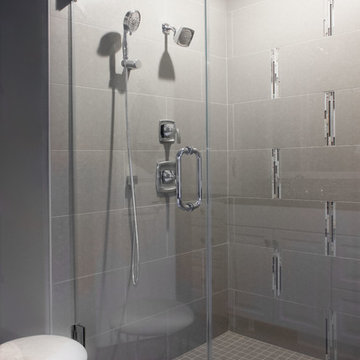
Walk-in shower with interesting mosaic tile pattern.
---
Project by Wiles Design Group. Their Cedar Rapids-based design studio serves the entire Midwest, including Iowa City, Dubuque, Davenport, and Waterloo, as well as North Missouri and St. Louis.
For more about Wiles Design Group, see here: https://wilesdesigngroup.com/
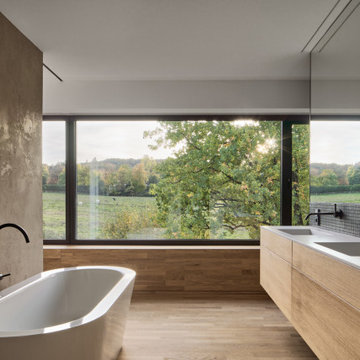
Badezimmer mit Aussicht
Idée de décoration pour une salle de bain principale design en bois brun avec une baignoire indépendante, une douche à l'italienne, WC séparés, un carrelage noir, mosaïque, un mur marron, un sol en bois brun, un lavabo encastré, un plan de toilette en surface solide, un sol marron, aucune cabine, un plan de toilette blanc, des toilettes cachées, meuble double vasque et meuble-lavabo encastré.
Idée de décoration pour une salle de bain principale design en bois brun avec une baignoire indépendante, une douche à l'italienne, WC séparés, un carrelage noir, mosaïque, un mur marron, un sol en bois brun, un lavabo encastré, un plan de toilette en surface solide, un sol marron, aucune cabine, un plan de toilette blanc, des toilettes cachées, meuble double vasque et meuble-lavabo encastré.
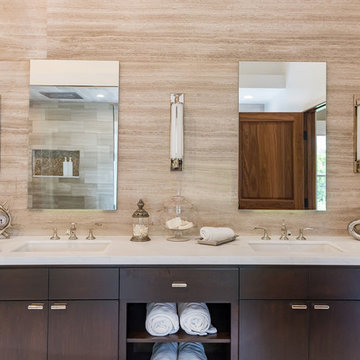
This lovely Thousand Oaks Master Bathroom features Athens Silver Cream tile used in different shapes and sizes to create interest. Marble slab installed on the vanity wall creates high impact with the clean lined medicine cabinets and unique wall sconces.
Distinctive Decor 2016. All Rights Reserved.
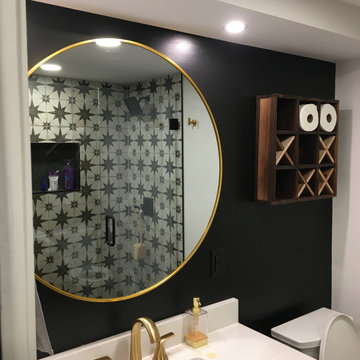
Customers self-designed this space. Inspired to make the basement appear like a Speakeasy, they chose a mixture of black and white accented throughout, along with lighting and fixtures in certain rooms that truly make you feel like this basement should be kept a secret (in a great way)
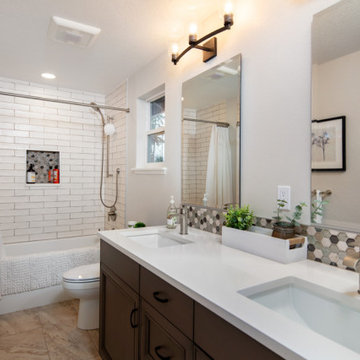
In the hall bathroom, we continued the Earthy porcelain tile. Also matching the primary bath, the vanity in the hall bath is cherry cabinets with a dark stain, quartz countertop, two undermount sinks, and multi-colored small hex tile backsplash. The shower/tub combo was updated with white rectangular tile set staggered , and has a shampoo niche with mosaic accent tile to match the backsplash.
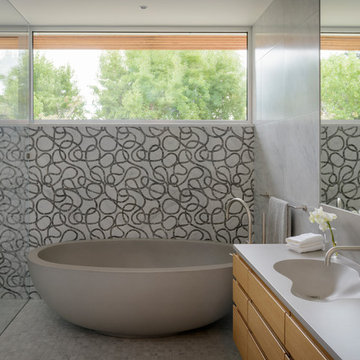
Freestanding concrete tub with carved marble wall tile
Inspiration pour une salle de bain principale design en bois brun avec un placard à porte shaker, une baignoire indépendante, une douche à l'italienne, un carrelage gris, mosaïque, un mur gris, un sol en bois brun, un lavabo encastré, un plan de toilette en béton, un sol marron, une cabine de douche à porte battante et un plan de toilette gris.
Inspiration pour une salle de bain principale design en bois brun avec un placard à porte shaker, une baignoire indépendante, une douche à l'italienne, un carrelage gris, mosaïque, un mur gris, un sol en bois brun, un lavabo encastré, un plan de toilette en béton, un sol marron, une cabine de douche à porte battante et un plan de toilette gris.
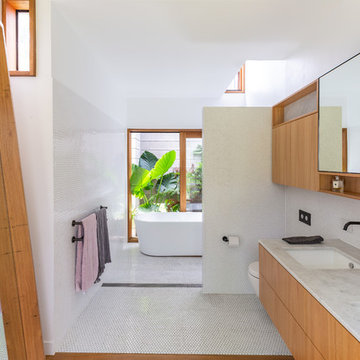
Tim Casagrande
Aménagement d'une salle de bain principale moderne en bois brun avec un placard à porte plane, une baignoire indépendante, une douche ouverte, un carrelage blanc, mosaïque, un mur blanc, un sol en bois brun, un lavabo encastré, un sol marron, aucune cabine et un plan de toilette gris.
Aménagement d'une salle de bain principale moderne en bois brun avec un placard à porte plane, une baignoire indépendante, une douche ouverte, un carrelage blanc, mosaïque, un mur blanc, un sol en bois brun, un lavabo encastré, un sol marron, aucune cabine et un plan de toilette gris.

This lovely Thousand Oaks Master Bathroom features Athens Silver Cream tile used in different shapes and sizes to create interest. Marble slab installed on the vanity wall creates high impact with the clean lined medicine cabinets and unique wall sconces.
Distinctive Decor 2016. All Rights Reserved.
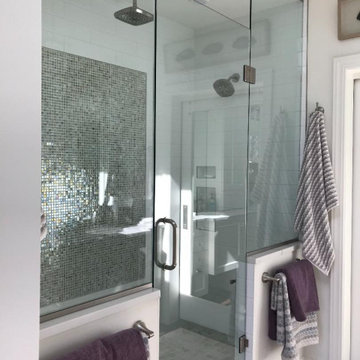
The little 48" shower encloser is now replaced with an 84" shower. To maintain a pleasant and warm showering experience, we added two wall heads and one rain head above. Plus, we installed the two stationary panels to the ceiling which was lowered in the shower area only to help keep the heat in.
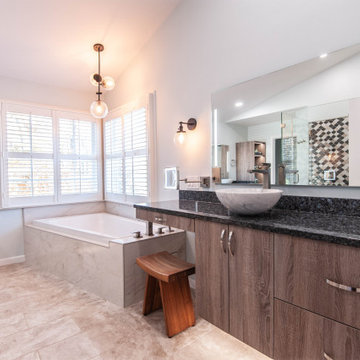
We converted a builder grade master bathroom from the 1980s to a contemporary bathroom with a larger shower, tub and increased storage. We used luxurious body jets and waterfall showerhead. The vanity area was enlarged with additional storage and raised off the floor. The tub was transitioned from a traditional corner tub to one with a unique design and shape to create a more contemporary feel.

These are highlights from several of our recent home stagings. We do the Feng Shui, and work out the design plan with our partner, Val, of No. 1. Staging. We have access to custom furniture, we specialize in art procurement, and and we also use pieces from Val’s high-end lighting company, No Ordinary Light.
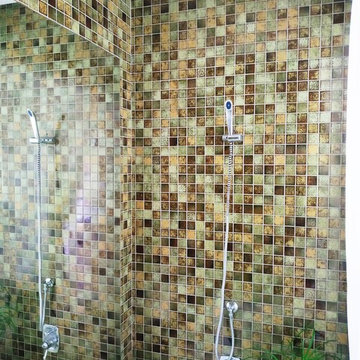
Jeu de miroir et jeu de matière pour un maximum de caractère.
Cette photo montre une salle d'eau méditerranéenne en bois foncé de taille moyenne avec un placard sans porte, une baignoire encastrée, une douche à l'italienne, un carrelage vert, mosaïque, un mur vert, parquet clair, une vasque, un plan de toilette en bois, un sol marron et un plan de toilette marron.
Cette photo montre une salle d'eau méditerranéenne en bois foncé de taille moyenne avec un placard sans porte, une baignoire encastrée, une douche à l'italienne, un carrelage vert, mosaïque, un mur vert, parquet clair, une vasque, un plan de toilette en bois, un sol marron et un plan de toilette marron.
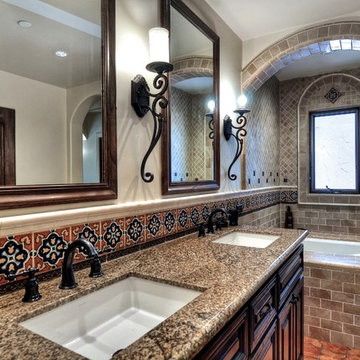
Inspiration pour une salle de bain principale méditerranéenne de taille moyenne avec un placard avec porte à panneau surélevé, des portes de placard marrons, une douche d'angle, un carrelage beige, mosaïque, un mur blanc, un sol en carrelage de porcelaine, un lavabo encastré, un plan de toilette en granite, un sol marron et une cabine de douche à porte battante.
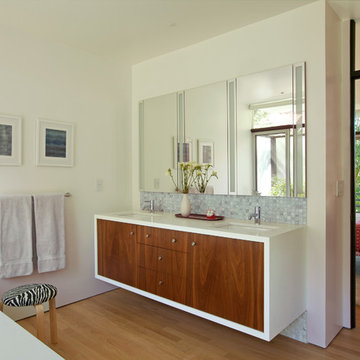
A modern mid-century house in the Los Feliz neighborhood of the Hollywood Hills, this was an extensive renovation. The house was brought down to its studs, new foundations poured, and many walls and rooms relocated and resized. The aim was to improve the flow through the house, to make if feel more open and light, and connected to the outside, both literally through a new stair leading to exterior sliding doors, and through new windows along the back that open up to canyon views. photos by Undine Prohl

Cette image montre une petite salle d'eau vintage en bois brun avec un bain bouillonnant, un combiné douche/baignoire, WC suspendus, un carrelage bleu, mosaïque, un mur blanc, un sol en carrelage de porcelaine, un lavabo posé, un plan de toilette en bois, un sol marron, meuble simple vasque et meuble-lavabo suspendu.
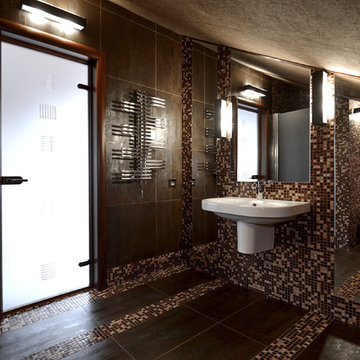
Студийная планировка апартаментов для молодого человека.
Ванная комната с душевой кабиной.
Inspiration pour une salle de bain bohème de taille moyenne avec un placard avec porte à panneau encastré, des portes de placard marrons, WC suspendus, un carrelage marron, mosaïque, un mur marron, un sol en carrelage de porcelaine, un lavabo suspendu, un sol marron et une cabine de douche à porte battante.
Inspiration pour une salle de bain bohème de taille moyenne avec un placard avec porte à panneau encastré, des portes de placard marrons, WC suspendus, un carrelage marron, mosaïque, un mur marron, un sol en carrelage de porcelaine, un lavabo suspendu, un sol marron et une cabine de douche à porte battante.
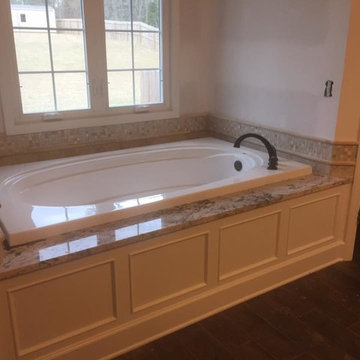
Idée de décoration pour une salle de bain principale tradition de taille moyenne avec une baignoire en alcôve, un carrelage beige, un carrelage gris, mosaïque, un mur beige, parquet foncé, un placard à porte affleurante, des portes de placard blanches, un plan de toilette en granite et un sol marron.
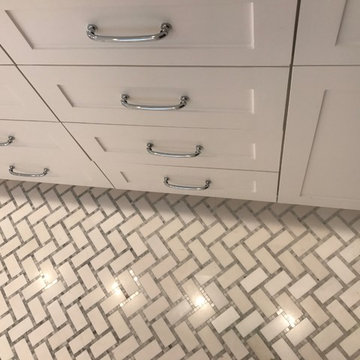
Idée de décoration pour une petite salle de bain tradition avec un placard à porte shaker, des portes de placard blanches, WC séparés, un carrelage gris, mosaïque, un mur beige, un sol en carrelage de porcelaine, un lavabo encastré, un plan de toilette en marbre, un sol marron et une cabine de douche à porte battante.
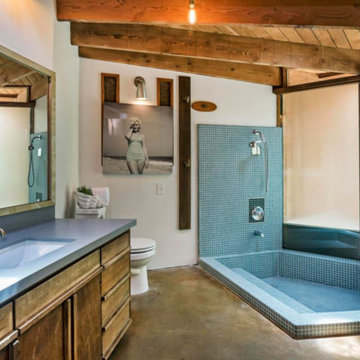
Idées déco pour une salle de bain principale rétro en bois brun avec un placard à porte plane, un combiné douche/baignoire, un carrelage bleu, un mur blanc, sol en béton ciré, un lavabo encastré, un sol marron, aucune cabine, un plan de toilette gris et mosaïque.
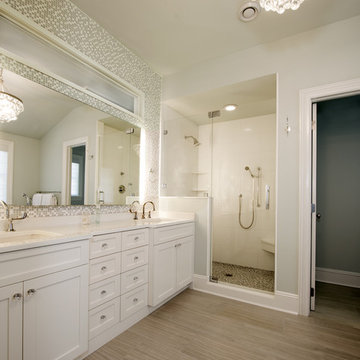
This bathroom designed by our Long Island studio flaunts white wood cabinetry and tiled walls that give it a calm, serene look. The clean-lined design is enhanced with a large mirror and mosaic-tiled backsplash. Polished chrome fixtures and an intricate chandelier complete the look.
---
Project designed by Long Island interior design studio Annette Jaffe Interiors. They serve Long Island including the Hamptons, as well as NYC, the tri-state area, and Boca Raton, FL.
---
For more about Annette Jaffe Interiors, click here: https://annettejaffeinteriors.com/
Idées déco de salles de bain avec mosaïque et un sol marron
9