Idées déco de salles de bain avec mosaïque et une cabine de douche à porte coulissante
Trier par :
Budget
Trier par:Populaires du jour
161 - 180 sur 922 photos
1 sur 3
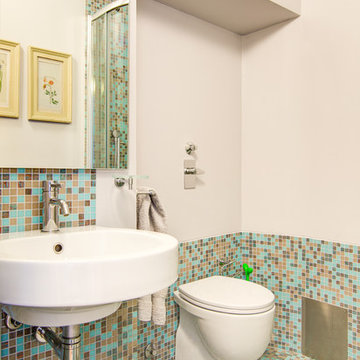
greg abbate
Réalisation d'une petite salle d'eau design avec WC à poser, un carrelage bleu, un carrelage marron, un lavabo suspendu, un sol multicolore, mosaïque, un mur gris, un sol en carrelage de terre cuite, une douche d'angle et une cabine de douche à porte coulissante.
Réalisation d'une petite salle d'eau design avec WC à poser, un carrelage bleu, un carrelage marron, un lavabo suspendu, un sol multicolore, mosaïque, un mur gris, un sol en carrelage de terre cuite, une douche d'angle et une cabine de douche à porte coulissante.
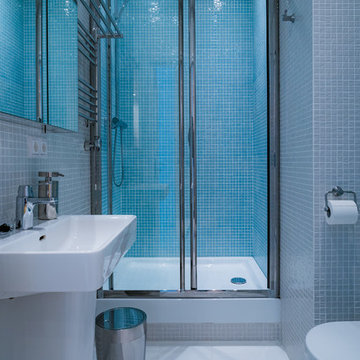
фотограф Алексей Трофимов
Inspiration pour une salle de bain design avec un carrelage gris, mosaïque, un lavabo suspendu et une cabine de douche à porte coulissante.
Inspiration pour une salle de bain design avec un carrelage gris, mosaïque, un lavabo suspendu et une cabine de douche à porte coulissante.
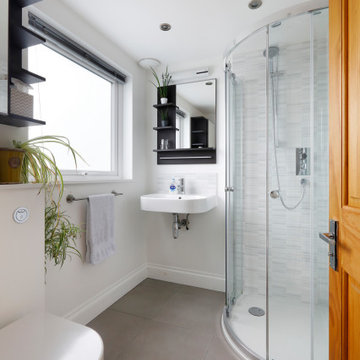
contemporary bathroom with walk in shower and freestanding bath
Idées déco pour une petite salle de bain principale contemporaine en bois foncé avec une douche ouverte, WC suspendus, un carrelage gris, mosaïque, un mur blanc, un sol en carrelage de céramique, un lavabo suspendu, un sol gris, une cabine de douche à porte coulissante, meuble simple vasque et meuble-lavabo suspendu.
Idées déco pour une petite salle de bain principale contemporaine en bois foncé avec une douche ouverte, WC suspendus, un carrelage gris, mosaïque, un mur blanc, un sol en carrelage de céramique, un lavabo suspendu, un sol gris, une cabine de douche à porte coulissante, meuble simple vasque et meuble-lavabo suspendu.
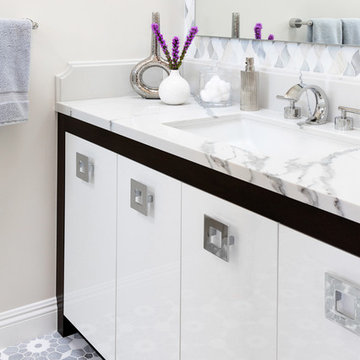
Modern-glam full house design project.
Photography by: Jenny Siegwart
Idée de décoration pour une douche en alcôve principale minimaliste de taille moyenne avec un placard en trompe-l'oeil, des portes de placard blanches, un carrelage multicolore, mosaïque, un mur blanc, un sol en marbre, un lavabo encastré, un plan de toilette en marbre, un sol multicolore, une cabine de douche à porte coulissante et un plan de toilette blanc.
Idée de décoration pour une douche en alcôve principale minimaliste de taille moyenne avec un placard en trompe-l'oeil, des portes de placard blanches, un carrelage multicolore, mosaïque, un mur blanc, un sol en marbre, un lavabo encastré, un plan de toilette en marbre, un sol multicolore, une cabine de douche à porte coulissante et un plan de toilette blanc.
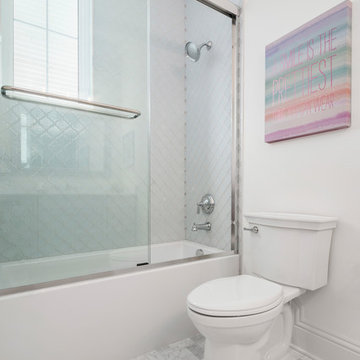
Idée de décoration pour une salle de bain principale marine de taille moyenne avec une baignoire en alcôve, un combiné douche/baignoire, un carrelage blanc, mosaïque, un mur blanc, un sol en marbre, un sol gris et une cabine de douche à porte coulissante.
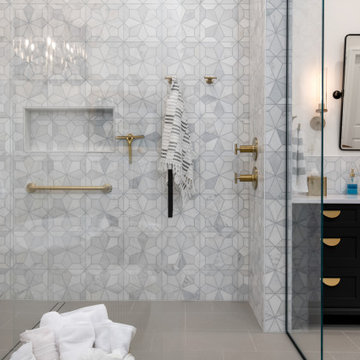
Exemple d'une grande salle de bain principale chic avec un placard à porte shaker, des portes de placard noires, une baignoire indépendante, une douche à l'italienne, mosaïque, un sol en carrelage de porcelaine, une vasque, un plan de toilette en quartz modifié, une cabine de douche à porte coulissante, un plan de toilette blanc, une niche, meuble double vasque et meuble-lavabo encastré.
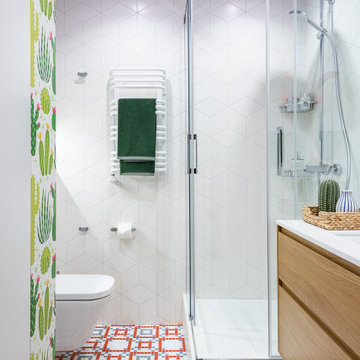
Exemple d'une petite salle de bain tendance en bois brun pour enfant avec un placard avec porte à panneau encastré, WC suspendus, un carrelage blanc, mosaïque, un mur blanc, un sol en carrelage de terre cuite, un lavabo encastré, un plan de toilette en surface solide, un sol multicolore, une cabine de douche à porte coulissante, un plan de toilette blanc, des toilettes cachées, meuble simple vasque et meuble-lavabo encastré.
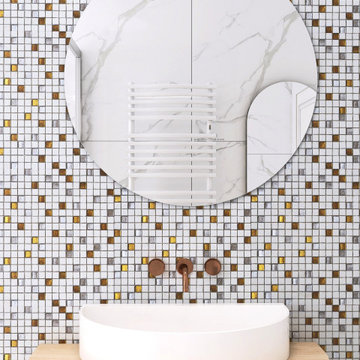
Réalisation d'une petite salle de bain minimaliste avec WC suspendus, un carrelage multicolore, mosaïque, un sol en marbre, une grande vasque, un plan de toilette en bois, une cabine de douche à porte coulissante, meuble simple vasque et meuble-lavabo suspendu.
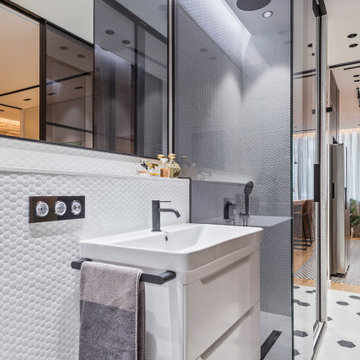
BAÑO PRINCIPAL, CON GRIFERIA Y ELEMENTOS EN ACABADO NEGRO MATE, Y REVESTIMIENTO DE HEXAGONO BLANCO Y PAVIMENTO HEXAGONO BLANCO Y NEGRO, CON VISTA DE LA COCINA DESDE LA PUERTA DE ENTRADA AL BAÑO DESDE EL ESPACIO SALÓ,/COMEDOR/COCINA
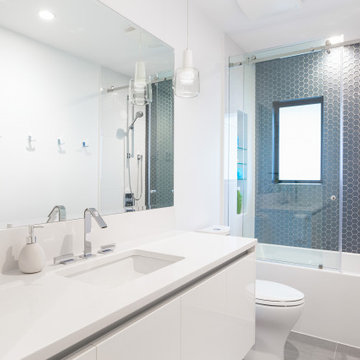
Idée de décoration pour une salle de bain design de taille moyenne avec un placard à porte plane, des portes de placard blanches, une baignoire en alcôve, un combiné douche/baignoire, un carrelage gris, mosaïque, un mur blanc, un lavabo encastré, un sol gris, une cabine de douche à porte coulissante, un plan de toilette blanc, meuble simple vasque et meuble-lavabo suspendu.
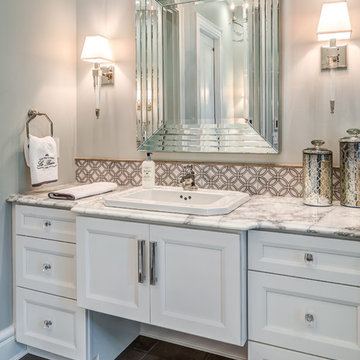
This is stunning Dura Supreme Cabinetry home was carefully designed by designer Aaron Mauk and his team at Mauk Cabinets by Design in Tipp City, Ohio and was featured in the Dayton Homearama Touring Edition. You’ll find Dura Supreme Cabinetry throughout the home including the bathrooms, the kitchen, a laundry room, and an entertainment room/wet bar area. Each room was designed to be beautiful and unique, yet coordinate fabulously with each other.
The bathrooms each feature their own unique style. One gray and chiseled with a dark weathered wood furniture styled bathroom vanity. The other bright, vibrant and sophisticated with a fresh, white painted furniture vanity. Each bathroom has its own individual look and feel, yet they all coordinate beautifully. All in all, this home is packed full of storage, functionality and fabulous style!
Featured Product Details:
Bathroom #3: Dura Supreme Cabinetry’s Bathroom Cabinetry with the Lauren door style
Request a FREE Dura Supreme Cabinetry Brochure Packet:
http://www.durasupreme.com/request-brochure
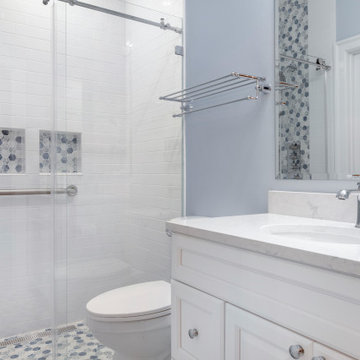
Aménagement d'une douche en alcôve méditerranéenne de taille moyenne avec des portes de placard blanches, WC séparés, un carrelage blanc, mosaïque, un mur bleu, un sol en carrelage de terre cuite, un lavabo encastré, un plan de toilette en quartz modifié, un sol bleu, une cabine de douche à porte coulissante et un plan de toilette blanc.
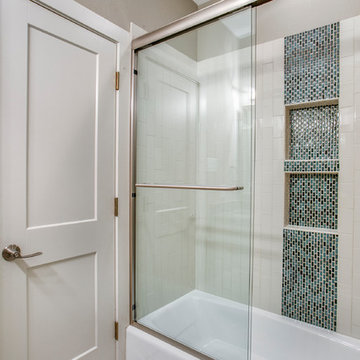
Staging with Deana M. Chow, Photos by Shoot to Sell
Exemple d'une salle de bain craftsman de taille moyenne pour enfant avec un placard à porte shaker, des portes de placard blanches, une baignoire en alcôve, un combiné douche/baignoire, WC séparés, un carrelage beige, mosaïque, un mur beige, un sol en carrelage de porcelaine, un lavabo encastré, un plan de toilette en granite, un sol beige et une cabine de douche à porte coulissante.
Exemple d'une salle de bain craftsman de taille moyenne pour enfant avec un placard à porte shaker, des portes de placard blanches, une baignoire en alcôve, un combiné douche/baignoire, WC séparés, un carrelage beige, mosaïque, un mur beige, un sol en carrelage de porcelaine, un lavabo encastré, un plan de toilette en granite, un sol beige et une cabine de douche à porte coulissante.

Réalisation d'une douche en alcôve design de taille moyenne pour enfant avec un carrelage multicolore, mosaïque, un sol en carrelage de porcelaine, un sol beige, une cabine de douche à porte coulissante, un placard à porte plane, des portes de placard blanches, WC suspendus, un lavabo intégré, un plan de toilette blanc, une niche et meuble double vasque.
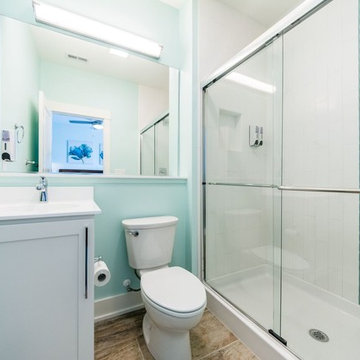
Aménagement d'une petite salle de bain bord de mer avec un placard à porte shaker, des portes de placard blanches, WC séparés, un carrelage bleu, un carrelage blanc, mosaïque, un mur marron, un sol en carrelage de porcelaine, un lavabo intégré, un plan de toilette en surface solide, un sol marron et une cabine de douche à porte coulissante.
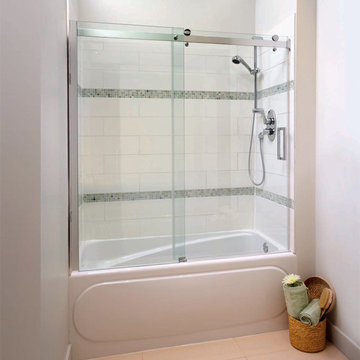
Idées déco pour une salle d'eau classique de taille moyenne avec une baignoire en alcôve, un combiné douche/baignoire, un carrelage vert, un carrelage multicolore, mosaïque, un sol en carrelage de céramique, un sol beige et une cabine de douche à porte coulissante.
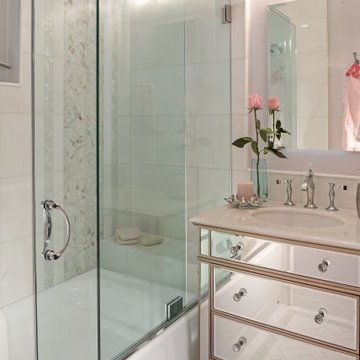
When a large family renovated a home nestled in the foothills of the Santa Cruz mountains, all bathrooms received dazzling upgrades, but none more so than this sweet and beautiful bathroom for their nine year-old daughter who is crazy for every Disney heroine or Princess.
We laid down a floor of sparkly white Thassos marble edged with a mother of pearl mosaic. Every space can use something shiny and the mirrored vanity, gleaming chrome fixtures, and glittering crystal light fixtures bring a sense of glamour. And light lavender walls are a gorgeous contrast to a Thassos and mother of pearl floral mosaic in the shower. This is one lucky little Princess!
Photos by: Bernardo Grijalva
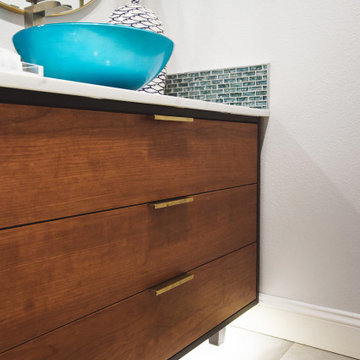
The freestanding vanity features under cabinet lighting, coupled with a round mirror and stunning blue vessel sink, creates a modern feel to a classic bathroom.
Photo by Melissa Au
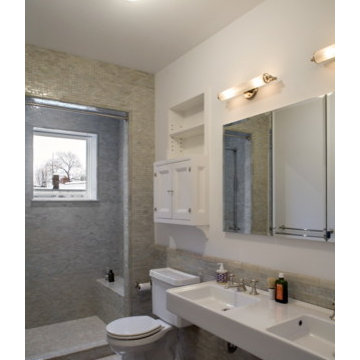
FORBES TOWNHOUSE Park Slope, Brooklyn Abelow Sherman Architects Partner-in-Charge: David Sherman Contractor: Top Drawer Construction Photographer: Mikiko Kikuyama Completed: 2007 Project Team: Rosie Donovan, Mara Ayuso This project upgrades a brownstone in the Park Slope Historic District in a distinctive manner. The clients are both trained in the visual arts, and have well-developed sensibilities about how a house is used as well as how elements from certain eras can interact visually. A lively dialogue has resulted in a design in which the architectural and construction interventions appear as a subtle background to the decorating. The intended effect is that the structure of each room appears to have a “timeless” quality, while the fit-ups, loose furniture, and lighting appear more contemporary. Thus the bathrooms are sheathed in mosaic tile, with a rough texture, and of indeterminate origin. The color palette is generally muted. The fixtures however are modern Italian. A kitchen features rough brick walls and exposed wood beams, as crooked as can be, while the cabinets within are modernist overlay slabs of walnut veneer. Throughout the house, the visible components include thick Cararra marble, new mahogany windows with weights-and-pulleys, new steel sash windows and doors, and period light fixtures. What is not seen is a state-of-the-art infrastructure consisting of a new hot water plant, structured cabling, new electrical service and plumbing piping. Because of an unusual relationship with its site, there is no backyard to speak of, only an eight foot deep space between the building’s first floor extension and the property line. In order to offset this problem, a series of Ipe wood decks were designed, and very precisely built to less than 1/8 inch tolerance. There is a deck of some kind on each floor from the basement to the third floor. On the exterior, the brownstone facade was completely restored. All of this was achieve
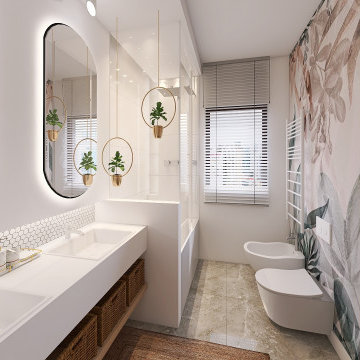
Idée de décoration pour une salle d'eau longue et étroite minimaliste en bois clair de taille moyenne avec un placard à porte plane, une baignoire posée, un combiné douche/baignoire, WC suspendus, un carrelage blanc, mosaïque, un sol en marbre, un lavabo posé, un plan de toilette en quartz, un sol gris, une cabine de douche à porte coulissante, un plan de toilette blanc, meuble double vasque, meuble-lavabo suspendu et un plafond décaissé.
Idées déco de salles de bain avec mosaïque et une cabine de douche à porte coulissante
9