Idées déco de salles de bain avec mosaïque
Trier par :
Budget
Trier par:Populaires du jour
101 - 120 sur 7 197 photos
1 sur 3
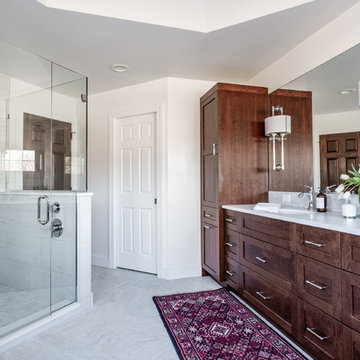
This project is proof again that even if your space has some kooky architecture, it's possible to get a clean and calm effect. Nothing about this large bathroom is 90 degrees: the walls angle and above the tub is a partially lofted octagonal ceiling. For the remodel, we conscientiously designed architectural elements and finishes to counter all that business. Walls now blend into both ceiling and the ground color of the tile. Tile is all rectangular and a consistent tone, and we made sure tile lines were continuous around the space. Fixture finishes match throughout (which we don't always do!). Transitioning from this before to this after was about more than stripping wallpaper and upgrading fixtures and finishes. Nothing like a good challenging space to keep us on our toes!
Photos by Addison Group LLC

Inspiration pour une salle de bain principale minimaliste en bois brun de taille moyenne avec un placard à porte plane, une baignoire posée, un espace douche bain, un bidet, un carrelage noir, mosaïque, un mur marron, un sol en carrelage de terre cuite, un lavabo encastré, un plan de toilette en quartz modifié, un sol noir, une cabine de douche à porte battante et un plan de toilette noir.
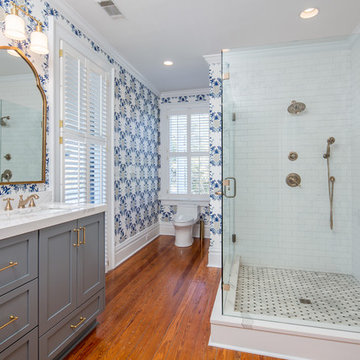
This after picture gives a good view of the full bathroom. The cabinets are a Shaker style painted grey with a quartz countertop. The shower has a marble floor with 3x6 subway tile. Quartz is also used for the shower curb. The wood floors are original to the home.
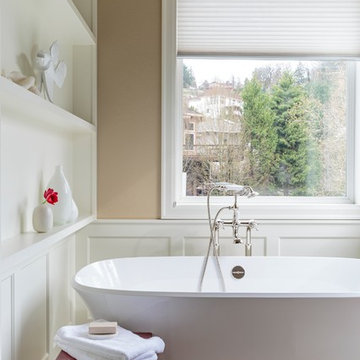
Lincoln Barbour Photography
Exemple d'une grande douche en alcôve principale chic avec un placard avec porte à panneau encastré, des portes de placard blanches, une baignoire indépendante, un carrelage marron, mosaïque, un mur beige, un sol en carrelage de porcelaine, un lavabo encastré, un plan de toilette en quartz et un sol beige.
Exemple d'une grande douche en alcôve principale chic avec un placard avec porte à panneau encastré, des portes de placard blanches, une baignoire indépendante, un carrelage marron, mosaïque, un mur beige, un sol en carrelage de porcelaine, un lavabo encastré, un plan de toilette en quartz et un sol beige.
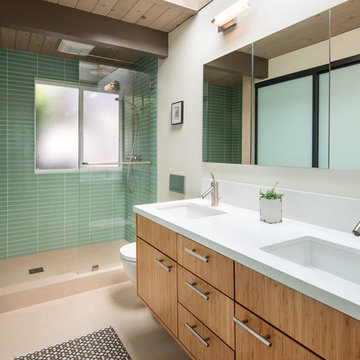
Inspiration pour une grande douche en alcôve principale minimaliste en bois clair avec aucune cabine, un placard à porte plane, WC suspendus, un carrelage vert, mosaïque, un mur beige, un sol en travertin, un lavabo encastré, un plan de toilette en marbre, un sol beige et un plan de toilette blanc.
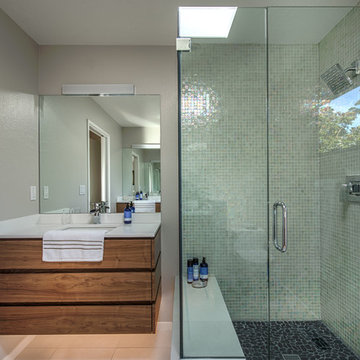
Réalisation d'une salle d'eau vintage en bois foncé de taille moyenne avec un placard à porte plane, une douche d'angle, un mur beige, un sol en carrelage de céramique, un lavabo encastré, un plan de toilette en quartz modifié, un carrelage gris, mosaïque, un sol beige et une cabine de douche à porte battante.
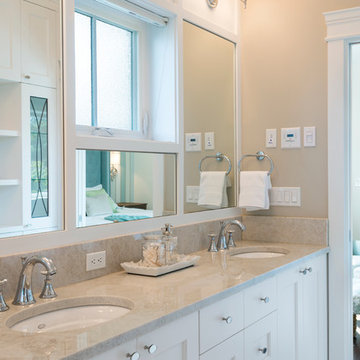
A video tour of this beautiful home:
https://www.youtube.com/watch?v=Lbfy9PYTsBQ
Master ensuite
Paul Grdina
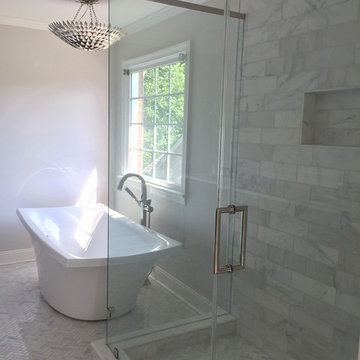
Lee Williams
Réalisation d'une grande salle de bain principale tradition avec un lavabo encastré, un placard avec porte à panneau encastré, des portes de placard grises, un plan de toilette en quartz modifié, une baignoire indépendante, une douche ouverte, un carrelage blanc, mosaïque, un mur gris et un sol en marbre.
Réalisation d'une grande salle de bain principale tradition avec un lavabo encastré, un placard avec porte à panneau encastré, des portes de placard grises, un plan de toilette en quartz modifié, une baignoire indépendante, une douche ouverte, un carrelage blanc, mosaïque, un mur gris et un sol en marbre.
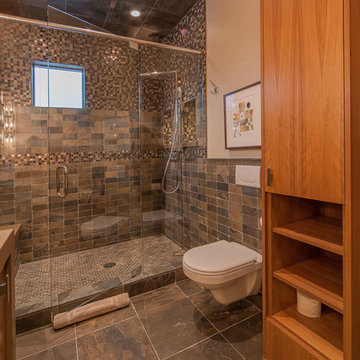
Design by: Kelly & Stone Architects
Contractor: Dover Development & Const. Cabinetry by: Fedewa Custom Works
Photo by: Tim Stone Photography
Idées déco pour une salle de bain contemporaine en bois brun de taille moyenne avec un placard à porte plane, WC suspendus, un carrelage marron, mosaïque, un mur beige, un sol en carrelage de porcelaine, une vasque, un plan de toilette en marbre, un sol gris et une cabine de douche à porte battante.
Idées déco pour une salle de bain contemporaine en bois brun de taille moyenne avec un placard à porte plane, WC suspendus, un carrelage marron, mosaïque, un mur beige, un sol en carrelage de porcelaine, une vasque, un plan de toilette en marbre, un sol gris et une cabine de douche à porte battante.
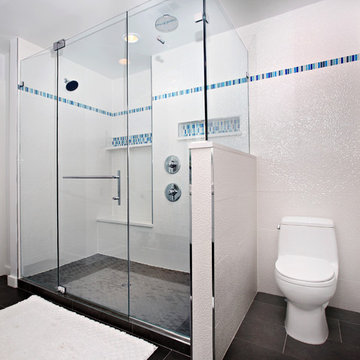
Master bath remodel in Bethesda MD
Cette photo montre une salle de bain principale moderne de taille moyenne avec une douche ouverte, WC à poser, un carrelage bleu, mosaïque, un mur blanc, un sol en carrelage de céramique, un placard à porte plane, des portes de placard blanches, une vasque et un plan de toilette en quartz modifié.
Cette photo montre une salle de bain principale moderne de taille moyenne avec une douche ouverte, WC à poser, un carrelage bleu, mosaïque, un mur blanc, un sol en carrelage de céramique, un placard à porte plane, des portes de placard blanches, une vasque et un plan de toilette en quartz modifié.

Projects by J Design Group, Your friendly Interior designers firm in Miami, FL. at your service.
www.JDesignGroup.com
FLORIDA DESIGN MAGAZINE selected our client’s luxury 3000 Sf ocean front apartment in Miami Beach, to publish it in their issue and they Said:
Classic Italian Lines, Asian Aesthetics And A Touch of Color Mix To Create An Updated Floridian Style
TEXT Roberta Cruger PHOTOGRAPHY Daniel Newcomb.
On the recommendation of friends who live in the penthouse, homeowner Danny Bensusan asked interior designer Jennifer Corredor to renovate his 3,000-square-foot Bal Harbour condominium. “I liked her ideas,” he says, so he gave her carte blanche. The challenge was to make this home unique and reflect a Floridian style different from the owner’s traditional residence on New York’s Brooklyn Bay as well as his Manhattan apartment. Water was the key. Besides enjoying the oceanfront property, Bensusan, an avid fisherman, was pleased that the location near a marina allowed access to his boat. But the original layout closed off the rooms from Atlantic vistas, so Jennifer Corredor eliminated walls to create a large open living space with water views from every angle.
“I emulated the ocean by bringing in hues of blue, sea mist and teal,” Jennifer Corredor says. In the living area, bright artwork is enlivened by an understated wave motif set against a beige backdrop. From curvaceous lines on a pair of silk area rugs and grooves on the cocktail table to a subtle undulating texture on the imported Maya Romanoff wall covering, Jennifer Corredor’s scheme balances the straight, contemporary lines. “It’s a modern apartment with a twist,” the designer says. Melding form and function with sophistication, the living area includes the dining area and kitchen separated by a column treated in frosted glass, a design element echoed throughout the space. “Glass diffuses and enriches rooms without blocking the eye,” Jennifer Corredor says.
Quality materials including exotic teak-like Afromosia create a warm effect throughout the home. Bookmatched fine-grain wood shapes the custom-designed cabinetry that offsets dark wenge-stained wood furnishings in the main living areas. Between the entry and kitchen, the design addresses the owner’s request for a bar, creating a continuous flow of Afromosia with touch-latched doors that cleverly conceal storage space. The kitchen island houses a wine cooler and refrigerator. “I wanted a place to entertain and just relax,” Bensusan says. “My favorite place is the kitchen. From the 16th floor, it overlooks the pool and beach — I can enjoy the views over wine and cheese with friends.” Glass doors with linear etchings lead to the bedrooms, heightening the airy feeling. Appropriate to the modern setting, an Asian sensibility permeates the elegant master bedroom with furnishings that hug the floor. “Japanese style is simplicity at its best,” the designer says. Pale aqua wall covering shows a hint of waves, while rich Brazilian Angico wood flooring adds character. A wall of frosted glass creates a shoji screen effect in the master suite, a unique room divider tht exemplifies the designer’s signature stunning bathrooms. A distinctive wall application of deep Caribbean Blue and Mont Blanc marble bands reiterates the lightdrenched panel. And in a guestroom, mustard tones with a floral motif augment canvases by Venezuelan artist Martha Salas-Kesser. Works of art provide a touch of color throughout, while accessories adorn the surfaces. “I insist on pieces such as the exquisite Venini vases,” Corredor says. “I try to cover every detail so that my clients are totally satisfied.”
J Design Group – Miami Interior Designers Firm – Modern – Contemporary
225 Malaga Ave.
Coral Gables, FL. 33134
Contact us: 305-444-4611
www.JDesignGroup.com
“Home Interior Designers”
"Miami modern"
“Contemporary Interior Designers”
“Modern Interior Designers”
“House Interior Designers”
“Coco Plum Interior Designers”
“Sunny Isles Interior Designers”
“Pinecrest Interior Designers”
"J Design Group interiors"
"South Florida designers"
“Best Miami Designers”
"Miami interiors"
"Miami decor"
“Miami Beach Designers”
“Best Miami Interior Designers”
“Miami Beach Interiors”
“Luxurious Design in Miami”
"Top designers"
"Deco Miami"
"Luxury interiors"
“Miami Beach Luxury Interiors”
“Miami Interior Design”
“Miami Interior Design Firms”
"Beach front"
“Top Interior Designers”
"top decor"
“Top Miami Decorators”
"Miami luxury condos"
"modern interiors"
"Modern”
"Pent house design"
"white interiors"
“Top Miami Interior Decorators”
“Top Miami Interior Designers”
“Modern Designers in Miami”
J Design Group – Miami
225 Malaga Ave.
Coral Gables, FL. 33134
Contact us: 305-444-4611
www.JDesignGroup.com
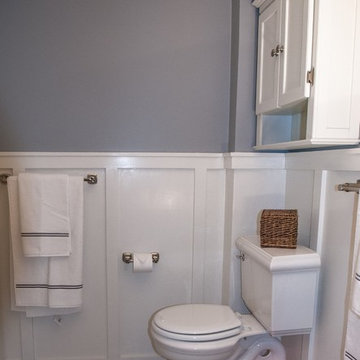
A farmhouse bathroom with marble tile, polished nickel fixtures, and white board and batten
Idées déco pour une petite salle de bain campagne avec WC séparés, un carrelage gris, mosaïque, un mur gris, un sol en marbre, des portes de placard blanches, une baignoire en alcôve, un combiné douche/baignoire, un lavabo de ferme, un sol gris et une cabine de douche avec un rideau.
Idées déco pour une petite salle de bain campagne avec WC séparés, un carrelage gris, mosaïque, un mur gris, un sol en marbre, des portes de placard blanches, une baignoire en alcôve, un combiné douche/baignoire, un lavabo de ferme, un sol gris et une cabine de douche avec un rideau.

Le plan vasque est résolument dans l'air du temps avec sa vasque à poser en Terrazzo beige de chez Tikamoon, tandis que la robinetterie encastrée, associée au mur en zellige vert d'eau, apporte une élégance certaine. Les portes de placards dissimulent astucieusement le lave-linge.

Introducing our new elongated vanity, designed to elevate your bathroom experience! With extra countertop space, you'll never have to worry about running out of room for your essentials. Plus, our innovative open storage solution means you can easily access and display your most-used items while adding a stylish touch to your bathroom decor.

Exemple d'une salle de bain principale tendance en bois foncé de taille moyenne avec une baignoire d'angle, une douche d'angle, un carrelage jaune, mosaïque, un mur jaune, un sol en carrelage de porcelaine, une vasque, un plan de toilette en surface solide, un sol gris, une cabine de douche à porte battante, un plan de toilette beige, une niche, meuble double vasque, meuble-lavabo suspendu et un placard à porte plane.
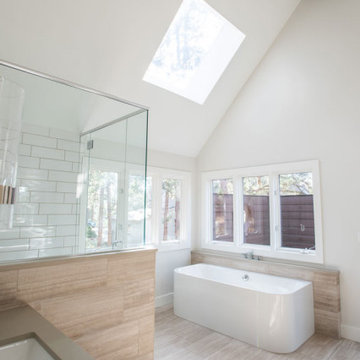
Our clients wanted a modern mountain getaway that would combine their gorgeous mountain surroundings with contemporary finishes. To highlight the stunning cathedral ceilings, we decided to take the natural stone on the fireplace from floor to ceiling. The dark wood mantle adds a break for the eye, and ties in the views of surrounding trees. Our clients wanted a complete facelift for their kitchen, and this started with removing the excess of dark wood on the ceiling, walls, and cabinets. Opening a larger picture window helps in bringing the outdoors in, and contrasting white and black cabinets create a fresh and modern feel.
---
Project designed by Miami interior designer Margarita Bravo. She serves Miami as well as surrounding areas such as Coconut Grove, Key Biscayne, Miami Beach, North Miami Beach, and Hallandale Beach.
For more about MARGARITA BRAVO, click here: https://www.margaritabravo.com/
To learn more about this project, click here: https://www.margaritabravo.com/portfolio/colorado-nature-inspired-getaway/

Ample light with custom skylight. Hand made timber vanity and recessed shaving cabinet with gold tapware and accessories. Bath and shower niche with mosaic tiles vertical stack brick bond gloss
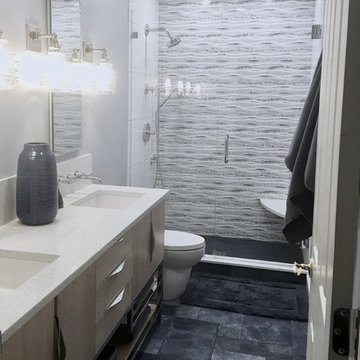
In addition to updating the finishes to better suit the client's style, they also wanted a more open space.
Inspiration pour une douche en alcôve design en bois clair de taille moyenne pour enfant avec un placard à porte plane, WC séparés, un carrelage multicolore, mosaïque, un mur bleu, un sol en carrelage de porcelaine, un lavabo encastré, un plan de toilette en quartz modifié, un sol bleu, une cabine de douche à porte battante et un plan de toilette blanc.
Inspiration pour une douche en alcôve design en bois clair de taille moyenne pour enfant avec un placard à porte plane, WC séparés, un carrelage multicolore, mosaïque, un mur bleu, un sol en carrelage de porcelaine, un lavabo encastré, un plan de toilette en quartz modifié, un sol bleu, une cabine de douche à porte battante et un plan de toilette blanc.
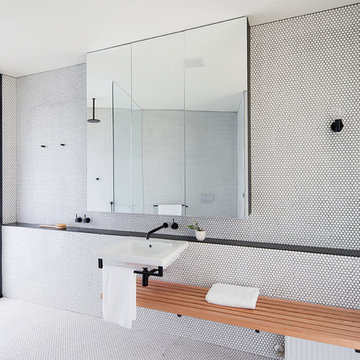
A minimal yet functional bathroom with an open shelf and accentuated mirror
Idée de décoration pour une grande salle de bain principale design avec un placard sans porte, une douche ouverte, un carrelage blanc, mosaïque, un mur blanc, un sol en carrelage de terre cuite, un lavabo suspendu, un plan de toilette en carrelage, un sol blanc, aucune cabine et un plan de toilette noir.
Idée de décoration pour une grande salle de bain principale design avec un placard sans porte, une douche ouverte, un carrelage blanc, mosaïque, un mur blanc, un sol en carrelage de terre cuite, un lavabo suspendu, un plan de toilette en carrelage, un sol blanc, aucune cabine et un plan de toilette noir.

カルデバイ社のホーロー浴槽とモザイクタイルで仕上げた在来浴室、天井は外壁と同じレッドシダーで仕上げた。
洗面台はステンレス製の製作物。
Idée de décoration pour une petite salle de bain principale asiatique avec un placard sans porte, des portes de placard grises, une baignoire encastrée, une douche à l'italienne, un carrelage blanc, mosaïque, un mur blanc, un sol en carrelage de terre cuite, un lavabo encastré, un plan de toilette en acier inoxydable, un sol blanc, une cabine de douche avec un rideau, un plan de toilette gris, meuble simple vasque, meuble-lavabo sur pied et un plafond en bois.
Idée de décoration pour une petite salle de bain principale asiatique avec un placard sans porte, des portes de placard grises, une baignoire encastrée, une douche à l'italienne, un carrelage blanc, mosaïque, un mur blanc, un sol en carrelage de terre cuite, un lavabo encastré, un plan de toilette en acier inoxydable, un sol blanc, une cabine de douche avec un rideau, un plan de toilette gris, meuble simple vasque, meuble-lavabo sur pied et un plafond en bois.
Idées déco de salles de bain avec mosaïque
6