Idées déco de salles de bain avec des portes de placard bleues et parquet clair
Trier par:Populaires du jour
1 - 20 sur 280 photos

Luscious Bathroom in Storrington, West Sussex
A luscious green bathroom design is complemented by matt black accents and unique platform for a feature bath.
The Brief
The aim of this project was to transform a former bedroom into a contemporary family bathroom, complete with a walk-in shower and freestanding bath.
This Storrington client had some strong design ideas, favouring a green theme with contemporary additions to modernise the space.
Storage was also a key design element. To help minimise clutter and create space for decorative items an inventive solution was required.
Design Elements
The design utilises some key desirables from the client as well as some clever suggestions from our bathroom designer Martin.
The green theme has been deployed spectacularly, with metro tiles utilised as a strong accent within the shower area and multiple storage niches. All other walls make use of neutral matt white tiles at half height, with William Morris wallpaper used as a leafy and natural addition to the space.
A freestanding bath has been placed central to the window as a focal point. The bathing area is raised to create separation within the room, and three pendant lights fitted above help to create a relaxing ambience for bathing.
Special Inclusions
Storage was an important part of the design.
A wall hung storage unit has been chosen in a Fjord Green Gloss finish, which works well with green tiling and the wallpaper choice. Elsewhere plenty of storage niches feature within the room. These add storage for everyday essentials, decorative items, and conceal items the client may not want on display.
A sizeable walk-in shower was also required as part of the renovation, with designer Martin opting for a Crosswater enclosure in a matt black finish. The matt black finish teams well with other accents in the room like the Vado brassware and Eastbrook towel rail.
Project Highlight
The platformed bathing area is a great highlight of this family bathroom space.
It delivers upon the freestanding bath requirement of the brief, with soothing lighting additions that elevate the design. Wood-effect porcelain floor tiling adds an additional natural element to this renovation.
The End Result
The end result is a complete transformation from the former bedroom that utilised this space.
The client and our designer Martin have combined multiple great finishes and design ideas to create a dramatic and contemporary, yet functional, family bathroom space.
Discover how our expert designers can transform your own bathroom with a free design appointment and quotation. Arrange a free appointment in showroom or online.

This Primary Bathroom was divided into two separate spaces. The homeowner wished for a more relaxing tub experience and at the same time desired a larger shower. To accommodate these wishes, the spaces were opened, and the entire ceiling was vaulted to create a cohesive look and flood the entire bathroom with light. The entry double-doors were reduced to a single entry door that allowed more space to shift the new double vanity down and position a free-standing soaker tub under the smaller window. The old tub area is now a gorgeous, light filled tiled shower. This bathroom is a vision of a tranquil, pristine alpine lake and the crisp chrome fixtures with matte black accents finish off the look.
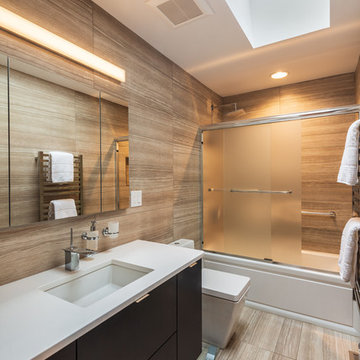
Inspiration pour une salle d'eau design avec des portes de placard bleues, une baignoire en alcôve, un combiné douche/baignoire, un carrelage marron, parquet clair, un lavabo encastré, un sol marron, une cabine de douche à porte coulissante et un plan de toilette blanc.

Inspiration pour une grande salle de bain principale traditionnelle avec un placard avec porte à panneau encastré, des portes de placard bleues, une baignoire indépendante, un carrelage gris, un carrelage de pierre, un mur blanc, parquet clair, un lavabo encastré, un plan de toilette en quartz modifié, un sol gris, une douche ouverte et aucune cabine.

Idée de décoration pour une douche en alcôve minimaliste de taille moyenne pour enfant avec un placard à porte affleurante, des portes de placard bleues, un carrelage bleu, des carreaux de céramique, un mur bleu, parquet clair, un lavabo posé, un plan de toilette en marbre, un sol marron, une cabine de douche à porte battante, un plan de toilette blanc, meuble double vasque et meuble-lavabo sur pied.
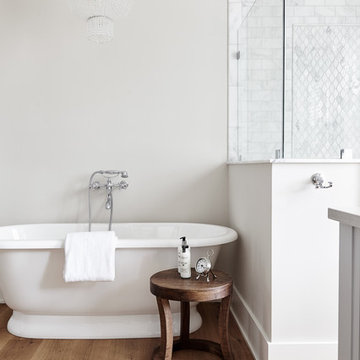
Réalisation d'une grande salle de bain principale champêtre avec un placard à porte shaker, des portes de placard bleues, une baignoire indépendante, une douche ouverte, un carrelage gris, du carrelage en marbre, un mur gris, parquet clair, un lavabo encastré, un plan de toilette en quartz modifié, une cabine de douche à porte battante et un plan de toilette beige.

Hansen & Bringle custom cabinetry is painted Sherwin Williams "Belize" with a Silestone "Yukon" countertop. The vessel sink is by Decolav in the Lagoon color. A mother of pearl mirror hangs above the sink and the tile is sourced locally from Island City Tile.
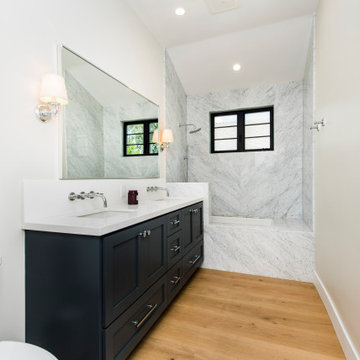
Exemple d'une salle d'eau chic de taille moyenne avec un placard à porte shaker, des portes de placard bleues, une baignoire encastrée, un combiné douche/baignoire, WC à poser, un carrelage noir et blanc, du carrelage en marbre, un mur blanc, parquet clair, un lavabo encastré, un plan de toilette en quartz modifié, un sol marron, aucune cabine, un plan de toilette blanc, meuble double vasque et meuble-lavabo encastré.
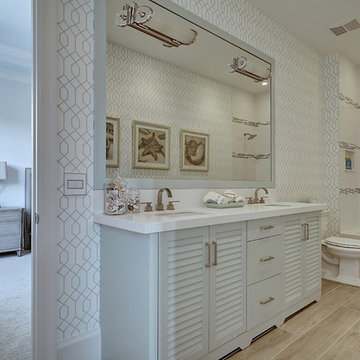
Exemple d'une grande salle de bain principale chic avec un placard à porte persienne, une baignoire en alcôve, un combiné douche/baignoire, WC séparés, un carrelage marron, un carrelage blanc, des carreaux de porcelaine, un mur blanc, parquet clair, un lavabo encastré, un plan de toilette en quartz, des portes de placard bleues, un sol marron et une cabine de douche avec un rideau.
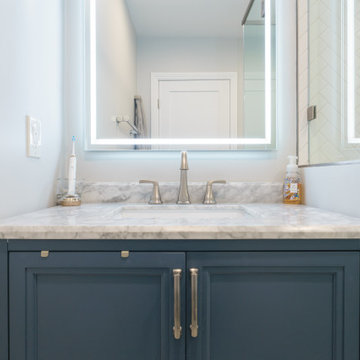
We turned this master bathroom into an updated bathroom that looks like it was from a magazine. It has a corner shower with white ceramic herringbone tiles, a precise hexagon floor, and wood encasing. The shower also has a new shower head and a tall glass encasing. For more of our work check out our website at PearlRemodeling.com

Idée de décoration pour une salle de bain méditerranéenne de taille moyenne avec un placard sans porte, un mur beige, des portes de placard bleues, un bidet, un carrelage marron, parquet clair, un lavabo encastré, un sol marron et une cabine de douche à porte battante.
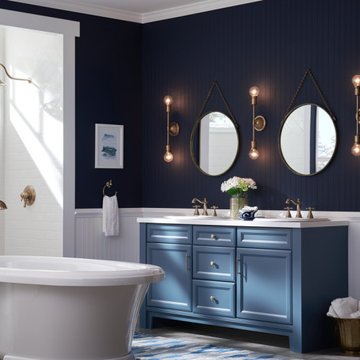
This Mid-Century 2 light wall sconce in Natural Brass from the Armstrong collection by Kichler features a sputnik design with adjustable arms allowing you to customize the light for just the right look. This item is available locally at Cardello Lighting. Visit a showrooms today with locations in Canonsburg & Cranberry, PA!
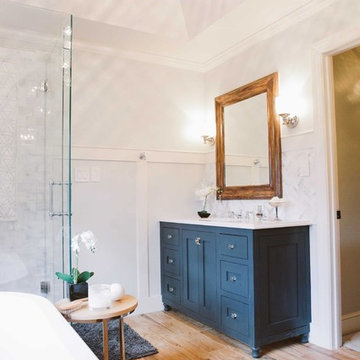
Cette image montre une salle d'eau traditionnelle de taille moyenne avec un placard à porte shaker, des portes de placard bleues, une baignoire indépendante, une douche d'angle, un carrelage gris, un carrelage blanc, du carrelage en marbre, un mur blanc, parquet clair, un lavabo encastré, un plan de toilette en quartz modifié, un sol beige, une cabine de douche à porte battante et un plan de toilette blanc.
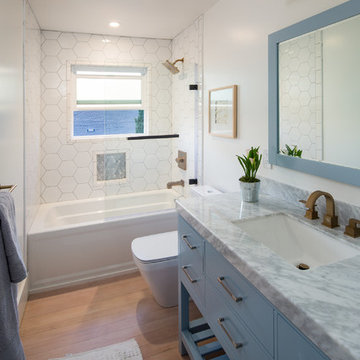
Marcell Puzsar
Cette image montre une salle de bain bohème de taille moyenne pour enfant avec un placard à porte plane, des portes de placard bleues, une baignoire en alcôve, un carrelage blanc, un mur blanc, parquet clair, un lavabo encastré et un plan de toilette en marbre.
Cette image montre une salle de bain bohème de taille moyenne pour enfant avec un placard à porte plane, des portes de placard bleues, une baignoire en alcôve, un carrelage blanc, un mur blanc, parquet clair, un lavabo encastré et un plan de toilette en marbre.
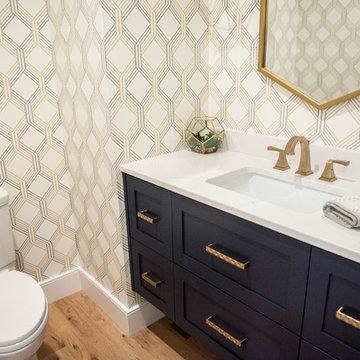
Perfect combination of geometric pattern & stunning color palette accented in gold.
Mandi B Photography
Idées déco pour une petite salle d'eau rétro avec un placard à porte plane, des portes de placard bleues, WC séparés, un mur multicolore, parquet clair, un lavabo encastré, un plan de toilette en quartz modifié et un plan de toilette blanc.
Idées déco pour une petite salle d'eau rétro avec un placard à porte plane, des portes de placard bleues, WC séparés, un mur multicolore, parquet clair, un lavabo encastré, un plan de toilette en quartz modifié et un plan de toilette blanc.
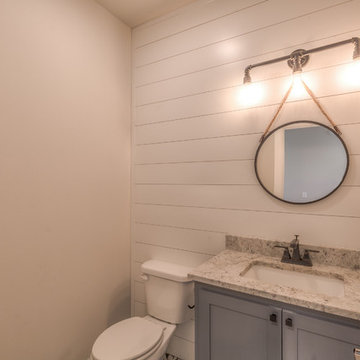
Aménagement d'une petite salle d'eau campagne avec un placard avec porte à panneau encastré, des portes de placard bleues, WC séparés, un mur gris, parquet clair, un lavabo encastré, un plan de toilette en granite, un sol marron et un plan de toilette multicolore.
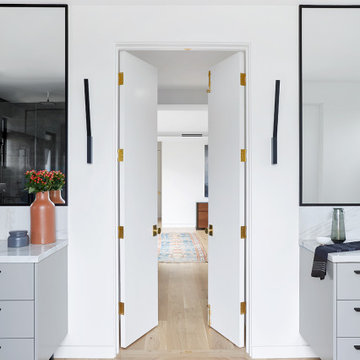
Idées déco pour une très grande salle de bain contemporaine avec un placard à porte plane, des portes de placard bleues, une baignoire indépendante, un mur blanc, parquet clair, un plan de toilette en marbre, une cabine de douche à porte battante, un plan de toilette blanc, meuble double vasque et meuble-lavabo encastré.
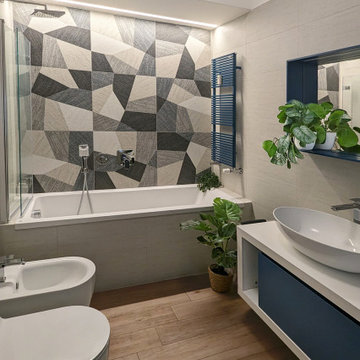
Bagno in camera con parete in gres decorata e striscia led di accento. termoarredo in tinta con il mobile bagno.
Exemple d'une salle de bain principale tendance de taille moyenne avec un placard à porte plane, des portes de placard bleues, une baignoire posée, un combiné douche/baignoire, un carrelage beige, des carreaux de porcelaine, un mur beige, parquet clair, meuble simple vasque, meuble-lavabo suspendu et un plafond décaissé.
Exemple d'une salle de bain principale tendance de taille moyenne avec un placard à porte plane, des portes de placard bleues, une baignoire posée, un combiné douche/baignoire, un carrelage beige, des carreaux de porcelaine, un mur beige, parquet clair, meuble simple vasque, meuble-lavabo suspendu et un plafond décaissé.
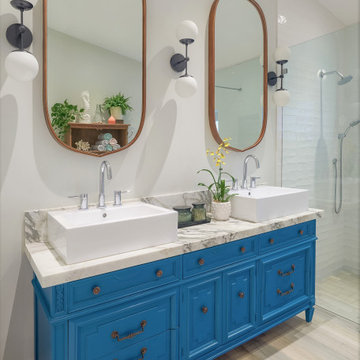
Exemple d'une douche en alcôve bord de mer avec un placard avec porte à panneau encastré, des portes de placard bleues, un carrelage blanc, un mur blanc, parquet clair, une vasque, un sol beige, un plan de toilette blanc, meuble double vasque et meuble-lavabo sur pied.
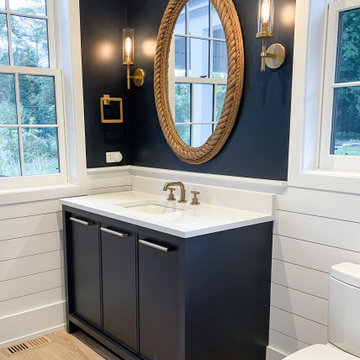
Powder Room Vanity
Idées déco pour une salle de bain campagne de taille moyenne avec des portes de placard bleues, un mur bleu, parquet clair, un lavabo encastré, un sol beige, un plan de toilette blanc, meuble-lavabo sur pied et du lambris de bois.
Idées déco pour une salle de bain campagne de taille moyenne avec des portes de placard bleues, un mur bleu, parquet clair, un lavabo encastré, un sol beige, un plan de toilette blanc, meuble-lavabo sur pied et du lambris de bois.
Idées déco de salles de bain avec des portes de placard bleues et parquet clair
1