Idées déco de salles de bain avec parquet clair et différents habillages de murs
Trier par :
Budget
Trier par:Populaires du jour
161 - 180 sur 583 photos
1 sur 3
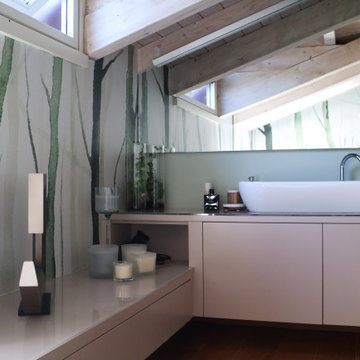
La carta da parati resistente all'acqua a tema vegetale , il pavimento di ciottoli e legno e la vasca di colore verde, rimandano immediatamente ad un ambiente naturale. Per completare l'atmosfera rilassante è stata realizzata una sauna.
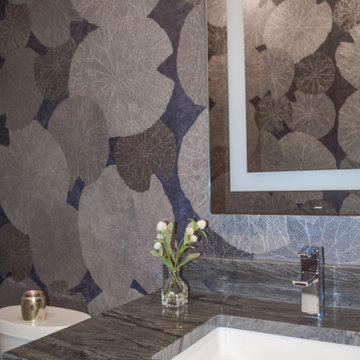
This first floor powder room features a beautiful leaf pattern wallpaper, Ronbow sink, Moen one handle faucet, Robern mirror with built-in LED, Nato quartzite, custom vanity cabinet.
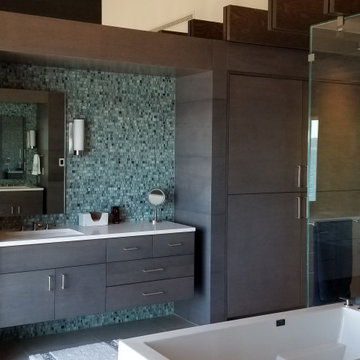
luxurious bathroom with floating vanities surrounded by matching wall panels. Sleek lines strike with precision creating a very modern feel.
Cette image montre une salle de bain minimaliste avec du lambris, un placard à porte plane, des portes de placard grises, une baignoire indépendante, une douche double, WC séparés, un carrelage vert, un carrelage en pâte de verre, un mur gris, parquet clair, un lavabo encastré, un plan de toilette en surface solide, une cabine de douche à porte battante, un plan de toilette blanc, des toilettes cachées, meuble simple vasque, meuble-lavabo suspendu et un plafond voûté.
Cette image montre une salle de bain minimaliste avec du lambris, un placard à porte plane, des portes de placard grises, une baignoire indépendante, une douche double, WC séparés, un carrelage vert, un carrelage en pâte de verre, un mur gris, parquet clair, un lavabo encastré, un plan de toilette en surface solide, une cabine de douche à porte battante, un plan de toilette blanc, des toilettes cachées, meuble simple vasque, meuble-lavabo suspendu et un plafond voûté.
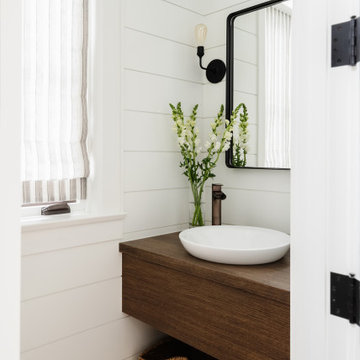
Idées déco pour une petite salle de bain campagne en bois brun avec un placard en trompe-l'oeil, un carrelage blanc, un mur blanc, parquet clair, une vasque, un sol beige, un plan de toilette marron, meuble simple vasque, meuble-lavabo encastré et du lambris de bois.
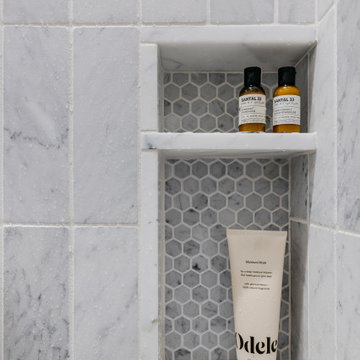
A dark, windowless full bathroom gets the glamour treatment. Clad in wallpaper on the walls and ceiling, stepping into this space is like walking onto a cloud.
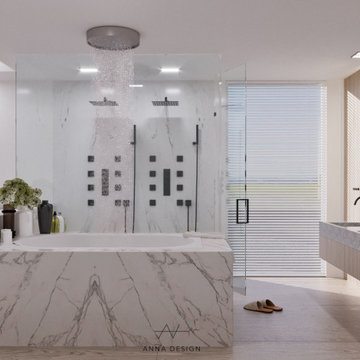
Marina Del Rey house renovation, with open layout bedroom. You can enjoy ocean view while you are taking shower.
Idée de décoration pour une salle de bain principale minimaliste de taille moyenne avec un placard à porte plane, des portes de placard grises, une baignoire posée, une douche double, WC suspendus, un carrelage blanc, des dalles de pierre, un mur blanc, parquet clair, un lavabo intégré, un plan de toilette en quartz modifié, un sol gris, une cabine de douche à porte battante, un plan de toilette gris, un banc de douche, meuble double vasque, meuble-lavabo suspendu et du lambris.
Idée de décoration pour une salle de bain principale minimaliste de taille moyenne avec un placard à porte plane, des portes de placard grises, une baignoire posée, une douche double, WC suspendus, un carrelage blanc, des dalles de pierre, un mur blanc, parquet clair, un lavabo intégré, un plan de toilette en quartz modifié, un sol gris, une cabine de douche à porte battante, un plan de toilette gris, un banc de douche, meuble double vasque, meuble-lavabo suspendu et du lambris.
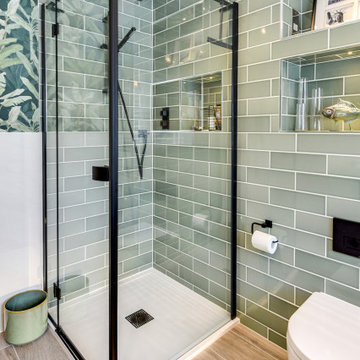
Luscious Bathroom in Storrington, West Sussex
A luscious green bathroom design is complemented by matt black accents and unique platform for a feature bath.
The Brief
The aim of this project was to transform a former bedroom into a contemporary family bathroom, complete with a walk-in shower and freestanding bath.
This Storrington client had some strong design ideas, favouring a green theme with contemporary additions to modernise the space.
Storage was also a key design element. To help minimise clutter and create space for decorative items an inventive solution was required.
Design Elements
The design utilises some key desirables from the client as well as some clever suggestions from our bathroom designer Martin.
The green theme has been deployed spectacularly, with metro tiles utilised as a strong accent within the shower area and multiple storage niches. All other walls make use of neutral matt white tiles at half height, with William Morris wallpaper used as a leafy and natural addition to the space.
A freestanding bath has been placed central to the window as a focal point. The bathing area is raised to create separation within the room, and three pendant lights fitted above help to create a relaxing ambience for bathing.
Special Inclusions
Storage was an important part of the design.
A wall hung storage unit has been chosen in a Fjord Green Gloss finish, which works well with green tiling and the wallpaper choice. Elsewhere plenty of storage niches feature within the room. These add storage for everyday essentials, decorative items, and conceal items the client may not want on display.
A sizeable walk-in shower was also required as part of the renovation, with designer Martin opting for a Crosswater enclosure in a matt black finish. The matt black finish teams well with other accents in the room like the Vado brassware and Eastbrook towel rail.
Project Highlight
The platformed bathing area is a great highlight of this family bathroom space.
It delivers upon the freestanding bath requirement of the brief, with soothing lighting additions that elevate the design. Wood-effect porcelain floor tiling adds an additional natural element to this renovation.
The End Result
The end result is a complete transformation from the former bedroom that utilised this space.
The client and our designer Martin have combined multiple great finishes and design ideas to create a dramatic and contemporary, yet functional, family bathroom space.
Discover how our expert designers can transform your own bathroom with a free design appointment and quotation. Arrange a free appointment in showroom or online.
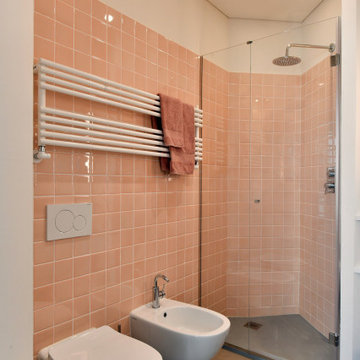
Luca Riperto Architetto
Réalisation d'une petite salle d'eau grise et rose design avec un placard à porte affleurante, des portes de placard blanches, une douche d'angle, WC suspendus, un carrelage rose, des carreaux de céramique, un mur blanc, parquet clair, une vasque, un plan de toilette en quartz modifié, un sol gris, une cabine de douche à porte battante, un plan de toilette noir, meuble simple vasque, meuble-lavabo suspendu et un plafond décaissé.
Réalisation d'une petite salle d'eau grise et rose design avec un placard à porte affleurante, des portes de placard blanches, une douche d'angle, WC suspendus, un carrelage rose, des carreaux de céramique, un mur blanc, parquet clair, une vasque, un plan de toilette en quartz modifié, un sol gris, une cabine de douche à porte battante, un plan de toilette noir, meuble simple vasque, meuble-lavabo suspendu et un plafond décaissé.
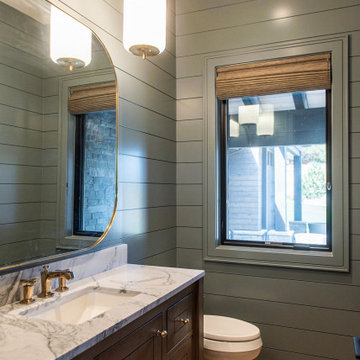
Idées déco pour une salle d'eau classique en bois foncé de taille moyenne avec un placard à porte plane, un mur bleu, parquet clair, un plan de toilette en quartz, un sol beige, un plan de toilette blanc, des toilettes cachées, meuble simple vasque, meuble-lavabo encastré et du lambris de bois.
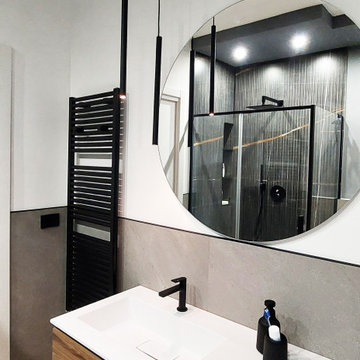
mobile con lavabo ad incasso
Idée de décoration pour une salle de bain principale urbaine en bois brun de taille moyenne avec un placard à porte plane, une douche d'angle, des carreaux de porcelaine, un mur multicolore, parquet clair, une grande vasque, un sol multicolore, une cabine de douche à porte coulissante, un plan de toilette blanc, meuble simple vasque, meuble-lavabo suspendu, un plafond décaissé et boiseries.
Idée de décoration pour une salle de bain principale urbaine en bois brun de taille moyenne avec un placard à porte plane, une douche d'angle, des carreaux de porcelaine, un mur multicolore, parquet clair, une grande vasque, un sol multicolore, une cabine de douche à porte coulissante, un plan de toilette blanc, meuble simple vasque, meuble-lavabo suspendu, un plafond décaissé et boiseries.
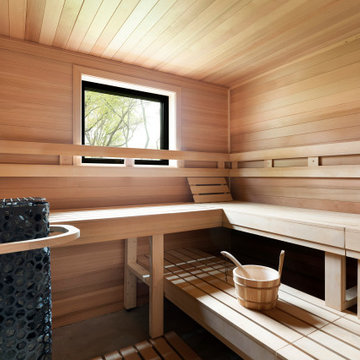
Idées déco pour une grande salle de bain classique en bois avec parquet clair et un plafond en bois.
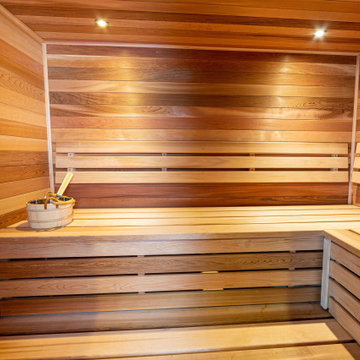
Idées déco pour un petit sauna montagne en bois avec parquet clair, meuble simple vasque et meuble-lavabo encastré.
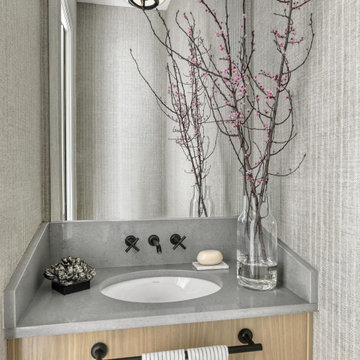
Idées déco pour une petite salle de bain moderne en bois clair avec un placard à porte plane, parquet clair, un lavabo encastré, un plan de toilette en quartz, un plan de toilette gris, meuble simple vasque, meuble-lavabo suspendu et du papier peint.
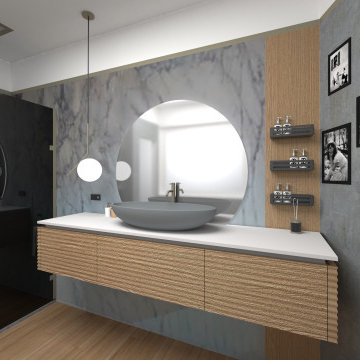
Bagno padronale, con rivestimento in marmo statuario,
Aménagement d'une grande salle d'eau contemporaine en bois clair avec un placard à porte affleurante, une douche à l'italienne, WC séparés, un carrelage multicolore, des dalles de pierre, un mur blanc, parquet clair, un lavabo posé, un plan de toilette en surface solide, aucune cabine, un plan de toilette blanc, une niche, meuble simple vasque, meuble-lavabo suspendu, un plafond décaissé et du lambris.
Aménagement d'une grande salle d'eau contemporaine en bois clair avec un placard à porte affleurante, une douche à l'italienne, WC séparés, un carrelage multicolore, des dalles de pierre, un mur blanc, parquet clair, un lavabo posé, un plan de toilette en surface solide, aucune cabine, un plan de toilette blanc, une niche, meuble simple vasque, meuble-lavabo suspendu, un plafond décaissé et du lambris.

La stanza da bagno ha uno stile allineato al resto dell'abitazione, con rivestimenti in legno e colori neutri. Il rivestimento a mezza parete in piastrelle di ceramica e la vasca freestanding richiamano lo stile rustico di una classica casa in campagna, al fine di rispondere all'obiettivo principale del progetto: non perdere la continuità con il posto.
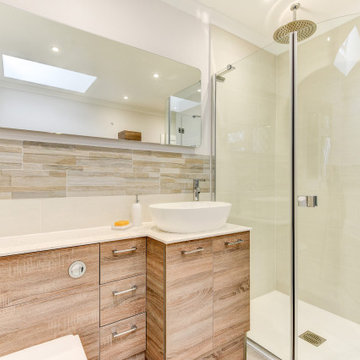
Soothing Bathroom in Horsham, West Sussex
This soothing bathroom renovation is the second renovation undertaken by designer George in this Horsham property, with a fantastic light and airy kitchen the other. The brief for this bathroom was much the same, again utilising a neutral theme and ensuring spaciousness throughout the room. With building work undertaken prior to this renovation taking place, a well-placed skylight gives plenty of light to the room in addition to several vibrant additions designer George has incorporated.
Bathroom Furniture
To achieve the natural and neutral element of the brief a combination of woodgrain furniture has been utilised from our British bathroom furniture supplier Mereway. The fitted nature of the furniture means that several units have been combined to fit this client’s requirements, with integrated sanitaryware featuring alongside drawer and deeper cupboard storage. A durable solid-surface has been opted for on top of this fitted storage, with a sit-on sink included as well.
Additional tall storage features on the opposite side of the room in the same style, which includes exposed shelving for decorative or pertinent storage. The natural woodgrain furniture here is complemented by tile choices, tying in nicely with the pattern of border wall tiles.
Chrome brassware from British supplier Vado is used throughout the room in the form of a basin tap, shower valves and handset, plus the nice inclusion of wall-mounted taps and a spout over the bath. Spacious bathing and showering facilities are included for soothing and relaxing use, and upon stepping out underfloor heating and warm-to-touch Karndean Flooring will add to the experience.
To brighten the space a sizeable HiB Ambient mirror features above furniture, which when illuminated is an impressive spectacle. In addition, this mirror also possesses de-misting functionality for use at all times.
Our Bathroom Design & Installation Service
This natural and spacious bathroom is a renovation that is sure to provide a soothing and relaxing space for many years to come, with amenities to add daily convenience and function.
If you are seeking a similar bathroom renovation using either our design & supply or complete installation option then request an appointment with our industry leading design team.
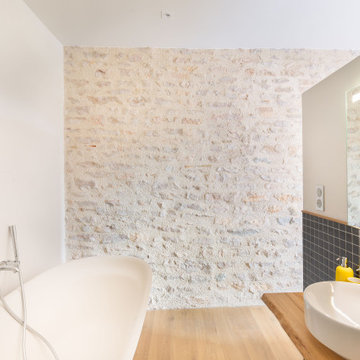
Salle de bain du studio
Idée de décoration pour une grande salle d'eau champêtre avec une baignoire posée, un carrelage noir et blanc, des carreaux de céramique, un mur blanc, parquet clair, un lavabo posé, un plan de toilette en bois, un sol beige, une fenêtre, meuble simple vasque et un mur en pierre.
Idée de décoration pour une grande salle d'eau champêtre avec une baignoire posée, un carrelage noir et blanc, des carreaux de céramique, un mur blanc, parquet clair, un lavabo posé, un plan de toilette en bois, un sol beige, une fenêtre, meuble simple vasque et un mur en pierre.
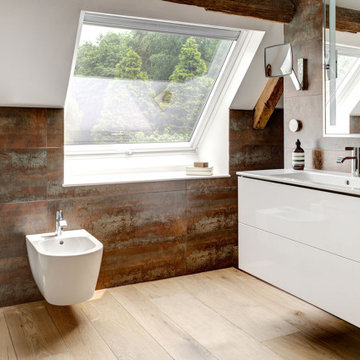
A new large Velux window bathes the room in natural light. To maximise the available sunlight, the window sill was created in white Corian, reflecting the light up into the room space.
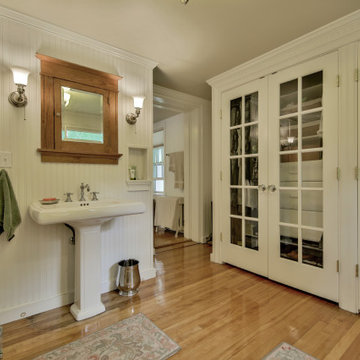
An old sleeping porch is now an inviting dressing room adjacent to a remodeled master bath. the use of antique lighting, a vintage style pedestal sink and antique recessed medicine cabinet bring this room back in time with all the modern conveniences including a wall niche with hidden outlet for recharging electric toothbrushes.
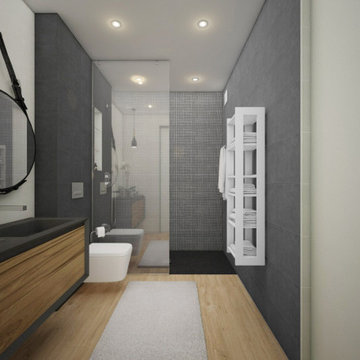
White minimalist bathroom vanity with high arc chrome faucet.
Cette photo montre une salle de bain principale moderne de taille moyenne avec un placard à porte plane, des portes de placard blanches, tous types de WC, un carrelage blanc, carrelage mural, un mur blanc, parquet clair, un lavabo intégré, un plan de toilette en surface solide, un sol marron, un plan de toilette blanc, une niche, meuble simple vasque, meuble-lavabo encastré, différents designs de plafond et différents habillages de murs.
Cette photo montre une salle de bain principale moderne de taille moyenne avec un placard à porte plane, des portes de placard blanches, tous types de WC, un carrelage blanc, carrelage mural, un mur blanc, parquet clair, un lavabo intégré, un plan de toilette en surface solide, un sol marron, un plan de toilette blanc, une niche, meuble simple vasque, meuble-lavabo encastré, différents designs de plafond et différents habillages de murs.
Idées déco de salles de bain avec parquet clair et différents habillages de murs
9