Idées déco de salles de bain avec parquet clair et meuble double vasque
Trier par :
Budget
Trier par:Populaires du jour
121 - 140 sur 1 151 photos
1 sur 3
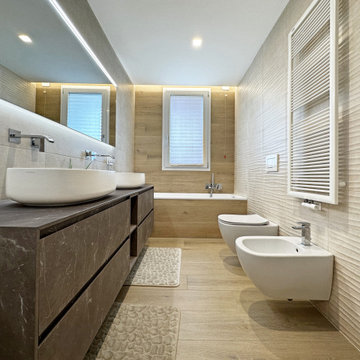
Cette photo montre une grande salle de bain principale scandinave avec un placard à porte plane, des portes de placard marrons, une baignoire posée, WC séparés, un carrelage beige, des carreaux de porcelaine, un mur beige, parquet clair, une vasque, un plan de toilette en marbre, un sol marron, un plan de toilette marron, meuble double vasque et meuble-lavabo suspendu.

Interior Design By Designer and Broker Jessica Koltun Home | Selling Dallas Texas | blue subway tile, white custom vent hood, white oak floors, gold chandelier, sea salt mint green accent panel wall, marble, cloe tile bedrosians, herringbone, seagrass woven mirror, stainless steel appliances, open l shape kitchen, black horizontal straight stack makoto, blue hexagon floor, white shaker, california, contemporary, modern, coastal, waterfall island, floating shelves, brass gold shower faucet, penny
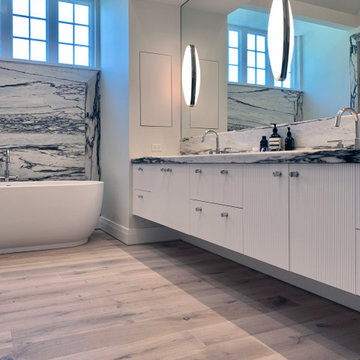
This sleek California style contemporary bathroom is accented by wrap around full size marble slabs to help create a natural open and airy atmosphere. The DutchHaus floor in Silk color finishes off the space by adding warmth and texture to the existing hard surfaces. Floor: 7” wide-plank Vintage French Oak | Rustic Character | Dutch-Haus Collection wire brushed | nano bevel edge | color Silk Oxi | Matte Hardwax Oil. For more information please email us at: sales@signaturehardwoods.com

Charming and timeless, 5 bedroom, 3 bath, freshly-painted brick Dutch Colonial nestled in the quiet neighborhood of Sauer’s Gardens (in the Mary Munford Elementary School district)! We have fully-renovated and expanded this home to include the stylish and must-have modern upgrades, but have also worked to preserve the character of a historic 1920’s home. As you walk in to the welcoming foyer, a lovely living/sitting room with original fireplace is on your right and private dining room on your left. Go through the French doors of the sitting room and you’ll enter the heart of the home – the kitchen and family room. Featuring quartz countertops, two-toned cabinetry and large, 8’ x 5’ island with sink, the completely-renovated kitchen also sports stainless-steel Frigidaire appliances, soft close doors/drawers and recessed lighting. The bright, open family room has a fireplace and wall of windows that overlooks the spacious, fenced back yard with shed. Enjoy the flexibility of the first-floor bedroom/private study/office and adjoining full bath. Upstairs, the owner’s suite features a vaulted ceiling, 2 closets and dual vanity, water closet and large, frameless shower in the bath. Three additional bedrooms (2 with walk-in closets), full bath and laundry room round out the second floor. The unfinished basement, with access from the kitchen/family room, offers plenty of storage.
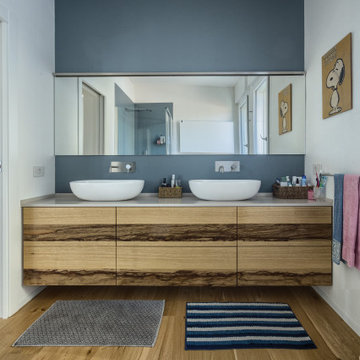
Foto: © Diego Cuoghi
Cette image montre une salle de bain principale minimaliste en bois clair de taille moyenne avec un placard à porte plane, une douche d'angle, WC suspendus, un carrelage bleu, des carreaux de porcelaine, un mur blanc, parquet clair, un lavabo suspendu, une cabine de douche à porte battante, un plan de toilette blanc, meuble double vasque et meuble-lavabo suspendu.
Cette image montre une salle de bain principale minimaliste en bois clair de taille moyenne avec un placard à porte plane, une douche d'angle, WC suspendus, un carrelage bleu, des carreaux de porcelaine, un mur blanc, parquet clair, un lavabo suspendu, une cabine de douche à porte battante, un plan de toilette blanc, meuble double vasque et meuble-lavabo suspendu.
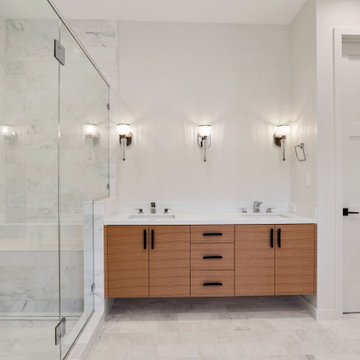
Exemple d'une salle de bain principale tendance en bois clair de taille moyenne avec un placard à porte plane, une baignoire indépendante, une douche double, WC séparés, un carrelage blanc, un carrelage de pierre, un mur vert, parquet clair, un lavabo encastré, un plan de toilette en quartz modifié, un sol blanc, une cabine de douche à porte battante, un plan de toilette blanc, des toilettes cachées, meuble double vasque et meuble-lavabo suspendu.

Master Bathroom
⚜️⚜️⚜️⚜️⚜️⚜️⚜️⚜️⚜️⚜️⚜️⚜️⚜️
The latest custom home from Golden Fine Homes is a stunning Louisiana French Transitional style home.
⚜️⚜️⚜️⚜️⚜️⚜️⚜️⚜️⚜️⚜️⚜️⚜️⚜️
If you are looking for a luxury home builder or remodeler on the Louisiana Northshore; Mandeville, Covington, Folsom, Madisonville or surrounding areas, contact us today.
Website: https://goldenfinehomes.com
Email: info@goldenfinehomes.com
Phone: 985-282-2570
⚜️⚜️⚜️⚜️⚜️⚜️⚜️⚜️⚜️⚜️⚜️⚜️⚜️
Louisiana custom home builder, Louisiana remodeling, Louisiana remodeling contractor, home builder, remodeling, bathroom remodeling, new home, bathroom renovations, kitchen remodeling, kitchen renovation, custom home builders, home remodeling, house renovation, new home construction, house building, home construction, bathroom remodeler near me, kitchen remodeler near me, kitchen makeovers, new home builders.

This Evanston master bathroom makeover reflects a perfect blend of timeless charm and modern elegance.
Our designer created a stylish and ambient retreat by using Spanish mosaic tiles imported for the shower niche and vanity backsplash. Crafted from various natural stones, these mosaic tiles seamlessly integrate soft shades, enhancing the overall aesthetic of the space. Additionally, the use of white wall tiles brightens the area.
With function and ambience in mind, the Chandelier serves as the ideal light fixture over the freestanding resin tub. Boasting four 22-nozzle sprayheads, the WaterTile Square overhead rain shower delivers water in a luxurious manner that even Mother Nature would envy.
This thoughtful design creates a personalized ambiance, ultimately enhancing the overall bathroom experience for our client.
Project designed by Chi Renovation & Design, a renowned renovation firm based in Skokie. We specialize in general contracting, kitchen and bath remodeling, and design & build services. We cater to the entire Chicago area and its surrounding suburbs, with emphasis on the North Side and North Shore regions. You'll find our work from the Loop through Lincoln Park, Skokie, Evanston, Wilmette, and all the way up to Lake Forest.
For more info about Chi Renovation & Design, click here: https://www.chirenovation.com/

Exemple d'une salle de bain principale bord de mer avec un placard à porte plane, des portes de placard blanches, parquet clair, un lavabo encastré, un plan de toilette en marbre, un plan de toilette noir, meuble double vasque, meuble-lavabo sur pied, un plafond en lambris de bois et du lambris de bois.
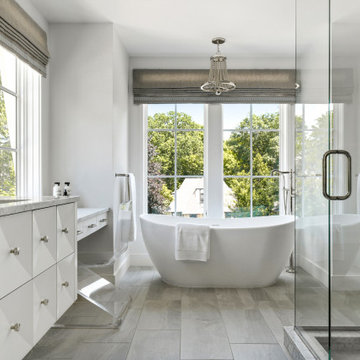
This new, custom home is designed to blend into the existing “Cottage City” neighborhood in Linden Hills. To accomplish this, we incorporated the “Gambrel” roof form, which is a barn-shaped roof that reduces the scale of a 2-story home to appear as a story-and-a-half. With a Gambrel home existing on either side, this is the New Gambrel on the Block.
This home has a traditional--yet fresh--design. The columns, located on the front porch, are of the Ionic Classical Order, with authentic proportions incorporated. Next to the columns is a light, modern, metal railing that stands in counterpoint to the home’s classic frame. This balance of traditional and fresh design is found throughout the home.
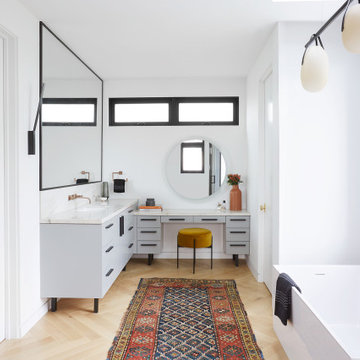
Cette photo montre une très grande salle de bain éclectique avec un placard à porte plane, des portes de placard bleues, une baignoire indépendante, un mur blanc, parquet clair, un plan de toilette en marbre, une cabine de douche à porte battante, un plan de toilette blanc, meuble double vasque et meuble-lavabo encastré.
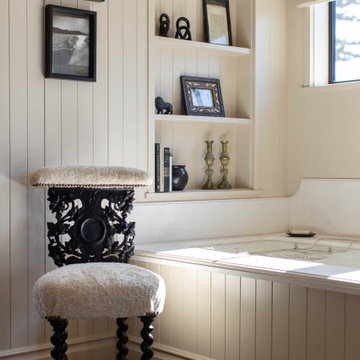
Inspiration pour une salle de bain principale marine avec un placard à porte plane, des portes de placard blanches, parquet clair, un lavabo encastré, un plan de toilette en marbre, un plan de toilette noir, meuble double vasque, meuble-lavabo sur pied, un plafond en lambris de bois et du lambris de bois.
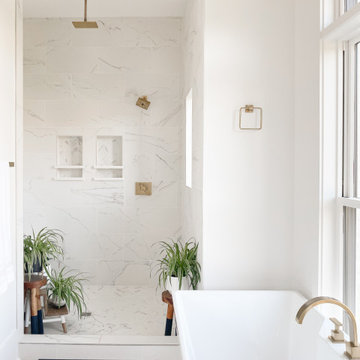
Aménagement d'une grande salle de bain principale moderne avec un placard à porte plane, des portes de placard bleues, une baignoire indépendante, un carrelage blanc, des carreaux de céramique, un mur blanc, parquet clair, un lavabo encastré, un plan de toilette en quartz modifié, un sol beige, un plan de toilette gris, meuble double vasque et meuble-lavabo encastré.
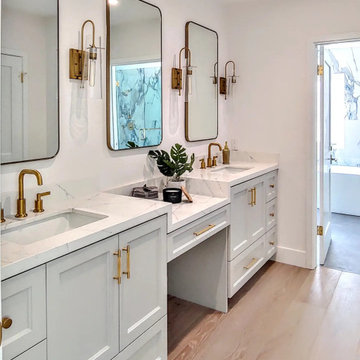
Master bathroom Custom vanities, featuring a makeup drop down area, brass fixtures and quartz counters
Exemple d'une salle de bain principale moderne de taille moyenne avec un placard à porte shaker, des portes de placard grises, parquet clair, un plan de toilette en quartz modifié, un plan de toilette blanc, meuble double vasque et meuble-lavabo encastré.
Exemple d'une salle de bain principale moderne de taille moyenne avec un placard à porte shaker, des portes de placard grises, parquet clair, un plan de toilette en quartz modifié, un plan de toilette blanc, meuble double vasque et meuble-lavabo encastré.
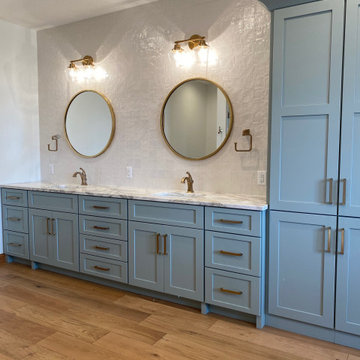
This master bath and closet combination features Starmark Cabinetry in Crystal Fog and Capri tinted varnish.
Inspiration pour une très grande salle de bain principale traditionnelle avec un placard à porte shaker, des portes de placards vertess, parquet clair, un plan de toilette en marbre, un sol marron, meuble double vasque et meuble-lavabo encastré.
Inspiration pour une très grande salle de bain principale traditionnelle avec un placard à porte shaker, des portes de placards vertess, parquet clair, un plan de toilette en marbre, un sol marron, meuble double vasque et meuble-lavabo encastré.
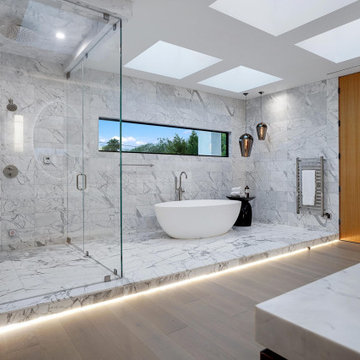
Large and modern master bathroom primary bathroom. Grey and white marble paired with warm wood flooring and door. Expansive curbless shower and freestanding tub sit on raised platform with LED light strip. Modern glass pendants and small black side table add depth to the white grey and wood bathroom. Large skylights act as modern coffered ceiling flooding the room with natural light.
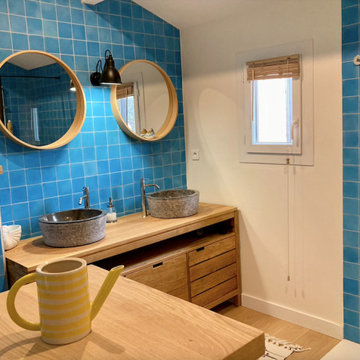
Aménagement d'une salle d'eau contemporaine en bois clair de taille moyenne avec un placard avec porte à panneau encastré, une douche à l'italienne, WC suspendus, un carrelage bleu, des carreaux de béton, un mur blanc, parquet clair, une grande vasque, un plan de toilette en bois, aucune cabine, meuble double vasque et meuble-lavabo sur pied.
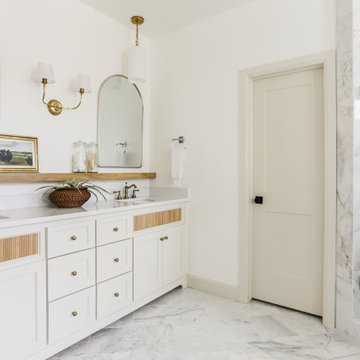
Inspiration pour une salle de bain principale traditionnelle de taille moyenne avec un placard à porte shaker, des portes de placard beiges, une baignoire en alcôve, une douche double, WC à poser, un carrelage blanc, du carrelage en marbre, un mur blanc, parquet clair, un lavabo encastré, un plan de toilette en quartz modifié, un sol blanc, une cabine de douche à porte battante, un plan de toilette blanc, un banc de douche, meuble double vasque et meuble-lavabo encastré.

Built on a unique shaped lot our Wheeler Home hosts a large courtyard and a primary suite on the main level. At 2,400 sq ft, 3 bedrooms, and 2.5 baths the floor plan includes; open concept living, dining, and kitchen, a small office off the front of the home, a detached two car garage, and lots of indoor-outdoor space for a small city lot. This plan also includes a third floor bonus room that could be finished at a later date. We worked within the Developer and Neighborhood Specifications. The plans are now a part of the Wheeler District Portfolio in Downtown OKC.
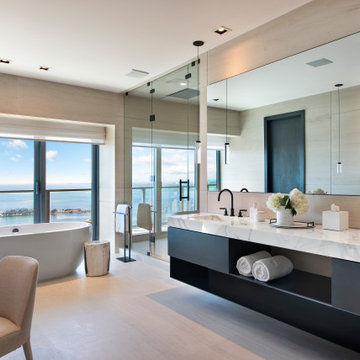
Idée de décoration pour une salle de bain principale design avec un placard à porte plane, des portes de placard noires, une baignoire indépendante, un carrelage beige, parquet clair, un lavabo intégré, un sol beige, un plan de toilette blanc, meuble double vasque et meuble-lavabo suspendu.
Idées déco de salles de bain avec parquet clair et meuble double vasque
7