Idées déco de salles de bain avec parquet clair et parquet peint
Trier par :
Budget
Trier par:Populaires du jour
121 - 140 sur 14 657 photos
1 sur 3

An award winning project to transform a two storey Victorian terrace house into a generous family home with the addition of both a side extension and loft conversion.
The side extension provides a light filled open plan kitchen/dining room under a glass roof and bi-folding doors gives level access to the south facing garden. A generous master bedroom with en-suite is housed in the converted loft. A fully glazed dormer provides the occupants with an abundance of daylight and uninterrupted views of the adjacent Wendell Park.
Winner of the third place prize in the New London Architecture 'Don't Move, Improve' Awards 2016
Photograph: Salt Productions

Our owners were looking to upgrade their master bedroom into a hotel-like oasis away from the world with a rustic "ski lodge" feel. The bathroom was gutted, we added some square footage from a closet next door and created a vaulted, spa-like bathroom space with a feature soaking tub. We connected the bedroom to the sitting space beyond to make sure both rooms were able to be used and work together. Added some beams to dress up the ceilings along with a new more modern soffit ceiling complete with an industrial style ceiling fan. The master bed will be positioned at the actual reclaimed barn-wood wall...The gas fireplace is see-through to the sitting area and ties the large space together with a warm accent. This wall is coated in a beautiful venetian plaster. Also included 2 walk-in closet spaces (being fitted with closet systems) and an exercise room.
Pros that worked on the project included: Holly Nase Interiors, S & D Renovations (who coordinated all of the construction), Agentis Kitchen & Bath, Veneshe Master Venetian Plastering, Stoves & Stuff Fireplaces
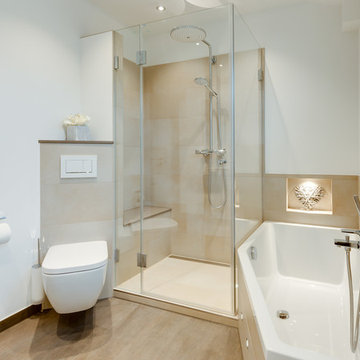
In der Dusche sorgt der integrierte Duschsitz für Sicherheit und Komfort. Die Duschsitzfläche wurde ebenso wie die Fensterbank und die Regalablage über dem WC aus stilvollem Quarzstein konzipiert.
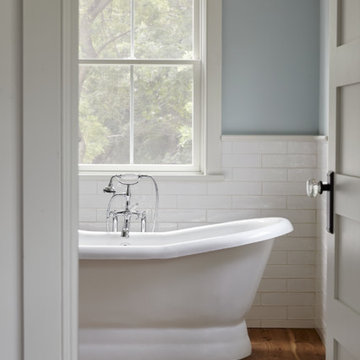
Master bathroom with handmade glazed ceramic tile and freestanding tub. Photo by Kyle Born.
Idée de décoration pour une salle de bain principale champêtre en bois vieilli de taille moyenne avec un placard en trompe-l'oeil, une baignoire indépendante, WC séparés, un carrelage blanc, des carreaux de céramique, un mur bleu, parquet clair, un lavabo encastré, un plan de toilette en marbre, un sol marron et une cabine de douche à porte battante.
Idée de décoration pour une salle de bain principale champêtre en bois vieilli de taille moyenne avec un placard en trompe-l'oeil, une baignoire indépendante, WC séparés, un carrelage blanc, des carreaux de céramique, un mur bleu, parquet clair, un lavabo encastré, un plan de toilette en marbre, un sol marron et une cabine de douche à porte battante.
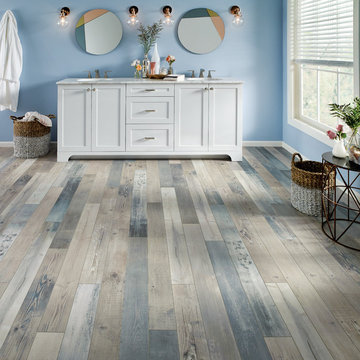
Exemple d'une grande salle de bain principale chic avec un placard à porte shaker, des portes de placard blanches, un mur bleu, parquet clair, un lavabo encastré, un plan de toilette en marbre et un sol multicolore.
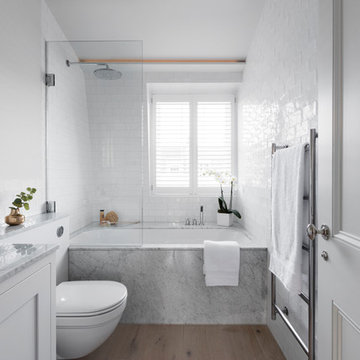
Mackenzie and Temple, Interior Design and bespoke Kitchen/Bathroom
Cette image montre une salle de bain nordique avec un placard à porte shaker, des portes de placard blanches, un combiné douche/baignoire, WC à poser, un carrelage métro, un mur blanc, parquet clair, un sol beige et aucune cabine.
Cette image montre une salle de bain nordique avec un placard à porte shaker, des portes de placard blanches, un combiné douche/baignoire, WC à poser, un carrelage métro, un mur blanc, parquet clair, un sol beige et aucune cabine.
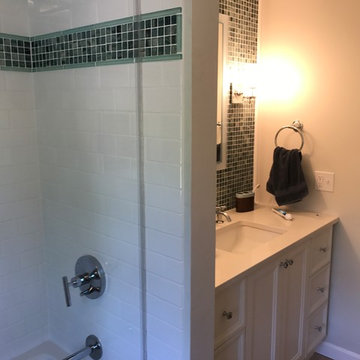
Cette image montre une salle de bain design de taille moyenne pour enfant avec un placard avec porte à panneau encastré, des portes de placard blanches, une baignoire en alcôve, un combiné douche/baignoire, WC séparés, un carrelage bleu, un carrelage vert, mosaïque, un mur blanc, parquet clair, un lavabo encastré, un plan de toilette en surface solide, un sol beige et une cabine de douche à porte coulissante.
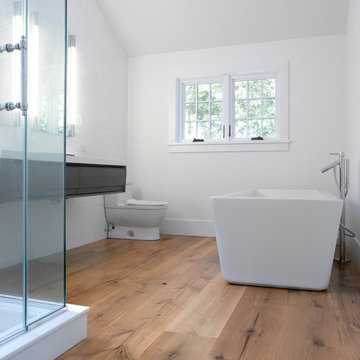
Idée de décoration pour une grande salle de bain principale champêtre avec un placard sans porte, des portes de placard grises, une baignoire indépendante, une douche d'angle, WC à poser, un mur blanc, parquet clair, un lavabo intégré, un sol beige et une cabine de douche à porte battante.
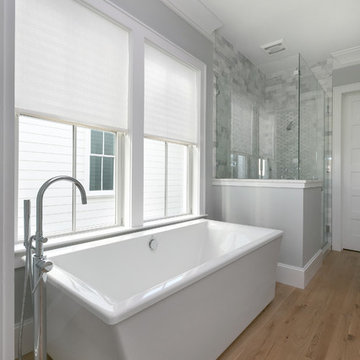
Photo Credit - Patrick Brickman
Inspiration pour une salle de bain principale marine avec un mur gris, parquet clair et une cabine de douche à porte battante.
Inspiration pour une salle de bain principale marine avec un mur gris, parquet clair et une cabine de douche à porte battante.

Inspiration pour une grande salle de bain principale traditionnelle avec un placard avec porte à panneau encastré, des portes de placard bleues, une baignoire indépendante, un carrelage gris, un carrelage de pierre, un mur blanc, parquet clair, un lavabo encastré, un plan de toilette en quartz modifié, un sol gris, une douche ouverte et aucune cabine.
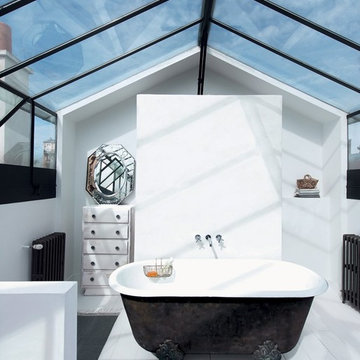
Mur de cloison en béton ciré Marius Aurenti.
Exemple d'une salle de bain principale éclectique en bois vieilli de taille moyenne avec une baignoire sur pieds, un mur blanc et parquet peint.
Exemple d'une salle de bain principale éclectique en bois vieilli de taille moyenne avec une baignoire sur pieds, un mur blanc et parquet peint.
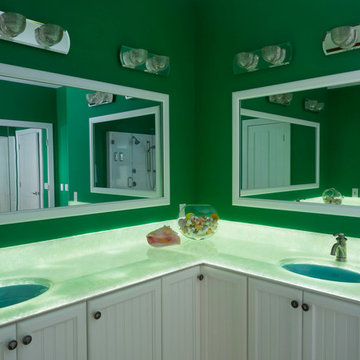
Jim Schmid Photography
Idées déco pour une grande salle de bain principale bord de mer avec un placard à porte affleurante, des portes de placard blanches, une baignoire indépendante, une douche d'angle, des dalles de pierre, un mur vert, parquet clair, un lavabo encastré, un plan de toilette en onyx et un plan de toilette vert.
Idées déco pour une grande salle de bain principale bord de mer avec un placard à porte affleurante, des portes de placard blanches, une baignoire indépendante, une douche d'angle, des dalles de pierre, un mur vert, parquet clair, un lavabo encastré, un plan de toilette en onyx et un plan de toilette vert.
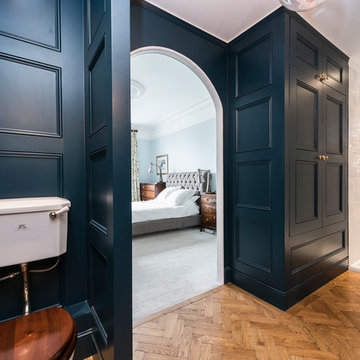
This image of the ensuite bathroom in the master bedroom shows off the entryway and utility cabinet.
Idée de décoration pour une grande salle de bain principale tradition avec un lavabo suspendu, une baignoire indépendante, un combiné douche/baignoire, WC à poser, un mur bleu et parquet clair.
Idée de décoration pour une grande salle de bain principale tradition avec un lavabo suspendu, une baignoire indépendante, un combiné douche/baignoire, WC à poser, un mur bleu et parquet clair.
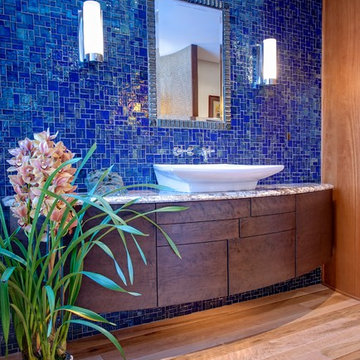
Exemple d'une grande salle de bain principale moderne en bois foncé avec un placard à porte plane, une baignoire indépendante, une douche d'angle, un carrelage bleu, mosaïque, parquet clair, une vasque, un plan de toilette en granite et une cabine de douche à porte battante.

zillow.com
We helped design shower along and the shower valve and trim were purchased from us.
Aménagement d'une grande salle de bain classique en bois foncé avec un placard avec porte à panneau surélevé, WC à poser, un carrelage marron, des carreaux de porcelaine, un mur blanc, parquet clair, un lavabo encastré, un plan de toilette en granite, un sol marron et une cabine de douche à porte battante.
Aménagement d'une grande salle de bain classique en bois foncé avec un placard avec porte à panneau surélevé, WC à poser, un carrelage marron, des carreaux de porcelaine, un mur blanc, parquet clair, un lavabo encastré, un plan de toilette en granite, un sol marron et une cabine de douche à porte battante.
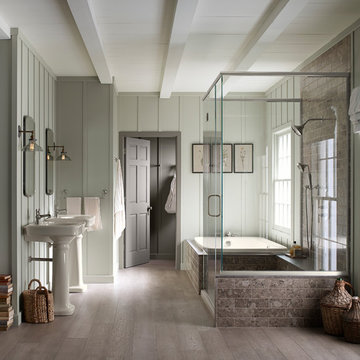
Paneled walls in Benjamin Moore's Iceberg 2122-50 reflect in the mirrored flecks of the Silestone® White Platinum backsplash while the high-arching Polished Chrome faucet accentuates the kitchen's effortless beauty. A classic, creamy vintage-style sink and refreshed antiques add an eclectic allure to the otherwise simple aesthetic.
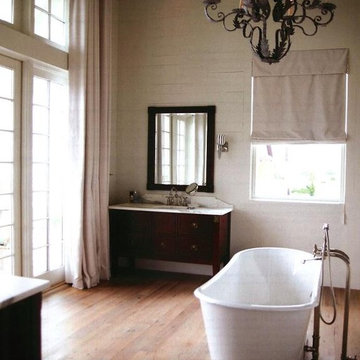
See one of our homes featured In the September 2010 issue of Coastal Living pages 54 through 60
Cette photo montre une grande salle de bain principale chic en bois foncé avec un placard à porte shaker, une baignoire indépendante, un mur blanc, parquet clair, un lavabo encastré et un plan de toilette en marbre.
Cette photo montre une grande salle de bain principale chic en bois foncé avec un placard à porte shaker, une baignoire indépendante, un mur blanc, parquet clair, un lavabo encastré et un plan de toilette en marbre.

Strict and concise design with minimal decor and necessary plumbing set - ideal for a small bathroom.
Speaking of about the color of the decoration, the classical marble fits perfectly with the wood.
A dark floor against the background of light walls creates a sense of the shape of space.
The toilet and sink are wall-hung and are white. This type of plumbing has its advantages; it is visually lighter and does not take up extra space.
Under the sink, you can see a shelf for storing towels. The niche above the built-in toilet is also very advantageous for use due to its compactness. Frameless glass shower doors create a spacious feel.
The spot lighting on the perimeter of the room extends everywhere and creates a soft glow.
Learn more about us - www.archviz-studio.com
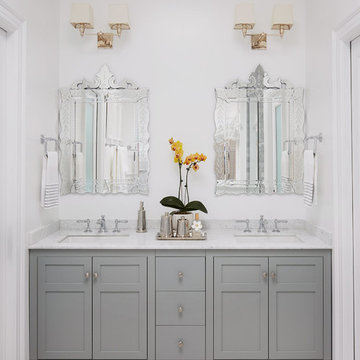
Cette image montre une douche en alcôve principale traditionnelle de taille moyenne avec un placard à porte affleurante, des portes de placard blanches, une baignoire indépendante, WC séparés, un carrelage blanc, du carrelage en marbre, un mur blanc, parquet clair, un lavabo encastré, un plan de toilette en marbre, un sol beige et une cabine de douche à porte battante.
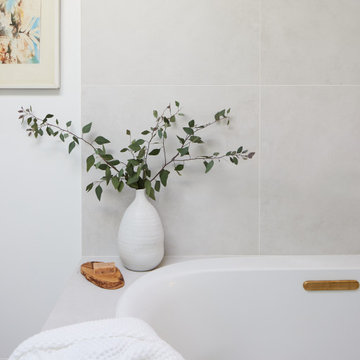
This full home mid-century remodel project is in an affluent community perched on the hills known for its spectacular views of Los Angeles. Our retired clients were returning to sunny Los Angeles from South Carolina. Amidst the pandemic, they embarked on a two-year-long remodel with us - a heartfelt journey to transform their residence into a personalized sanctuary.
Opting for a crisp white interior, we provided the perfect canvas to showcase the couple's legacy art pieces throughout the home. Carefully curating furnishings that complemented rather than competed with their remarkable collection. It's minimalistic and inviting. We created a space where every element resonated with their story, infusing warmth and character into their newly revitalized soulful home.
Idées déco de salles de bain avec parquet clair et parquet peint
7