Idées déco de salles de bain avec parquet clair et un lavabo encastré
Trier par :
Budget
Trier par:Populaires du jour
81 - 100 sur 4 057 photos
1 sur 3
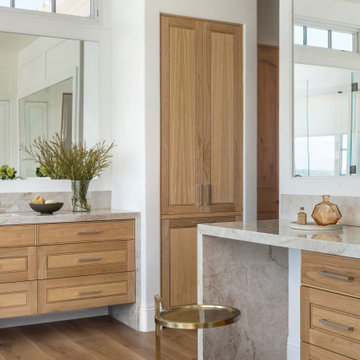
Ground up master bathroom, quartzite slab shower and waterfall countertops, custom floating cabinetry
Cette image montre une grande salle de bain principale minimaliste avec un placard à porte persienne, des portes de placard beiges, une baignoire indépendante, WC à poser, un carrelage beige, des dalles de pierre, parquet clair, un lavabo encastré, un plan de toilette en quartz et un plan de toilette beige.
Cette image montre une grande salle de bain principale minimaliste avec un placard à porte persienne, des portes de placard beiges, une baignoire indépendante, WC à poser, un carrelage beige, des dalles de pierre, parquet clair, un lavabo encastré, un plan de toilette en quartz et un plan de toilette beige.
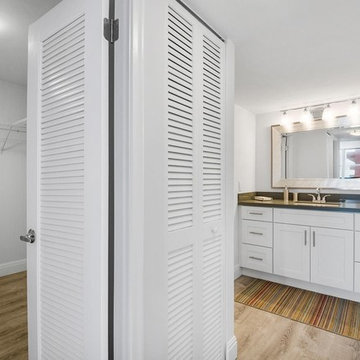
Cette image montre une salle d'eau marine de taille moyenne avec un placard à porte shaker, des portes de placard blanches, un mur gris, parquet clair, un lavabo encastré, un plan de toilette en quartz modifié, un sol marron et un plan de toilette gris.
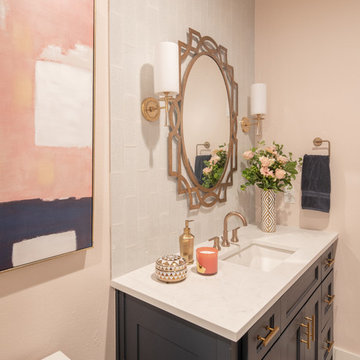
Michael Hunter Photography
Idées déco pour une salle d'eau asiatique de taille moyenne avec un placard à porte affleurante, des portes de placard bleues, une douche ouverte, un carrelage bleu, un carrelage en pâte de verre, un mur rose, parquet clair, un lavabo encastré, un plan de toilette en quartz, un sol marron, une cabine de douche à porte battante et un plan de toilette blanc.
Idées déco pour une salle d'eau asiatique de taille moyenne avec un placard à porte affleurante, des portes de placard bleues, une douche ouverte, un carrelage bleu, un carrelage en pâte de verre, un mur rose, parquet clair, un lavabo encastré, un plan de toilette en quartz, un sol marron, une cabine de douche à porte battante et un plan de toilette blanc.

We loved updating this 1977 house giving our clients a more transitional kitchen, living room and powder bath. Our clients are very busy and didn’t want too many options. Our designers narrowed down their selections and gave them just enough options to choose from without being overwhelming.
In the kitchen, we replaced the cabinetry without changing the locations of the walls, doors openings or windows. All finished were replaced with beautiful cabinets, counter tops, sink, back splash and faucet hardware.
In the Master bathroom, we added all new finishes. There are two closets in the bathroom that did not change but everything else did. We.added pocket doors to the bedroom, where there were no doors before. Our clients wanted taller 36” height cabinets and a seated makeup vanity, so we were able to accommodate those requests without any problems. We added new lighting, mirrors, counter top and all new plumbing fixtures in addition to removing the soffits over the vanities and the shower, really opening up the space and giving it a new modern look. They had also been living with the cold and hot water reversed in the shower, so we also fixed that for them!
In their den, they wanted to update the dark paneling, remove the large stone from the curved fireplace wall and they wanted a new mantel. We flattened the wall, added a TV niche above fireplace and moved the cable connections, so they have exactly what they wanted. We left the wood paneling on the walls but painted them a light color to brighten up the room.
There was a small wet bar between the den and their family room. They liked the bar area but didn’t feel that they needed the sink, so we removed and capped the water lines and gave the bar an updated look by adding new counter tops and shelving. They had some previous water damage to their floors, so the wood flooring was replaced throughout the den and all connecting areas, making the transition from one room to the other completely seamless. In the end, the clients love their new space and are able to really enjoy their updated home and now plan stay there for a little longer!
Design/Remodel by Hatfield Builders & Remodelers | Photography by Versatile Imaging
Less
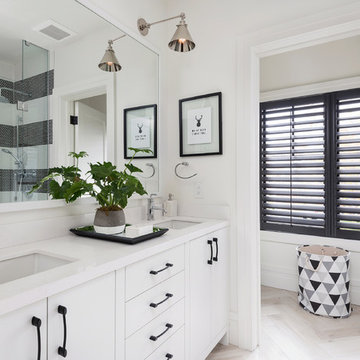
Aménagement d'une salle de bain classique avec un placard à porte plane, des portes de placard blanches, un carrelage noir et blanc, un mur blanc, parquet clair, un lavabo encastré et un sol beige.
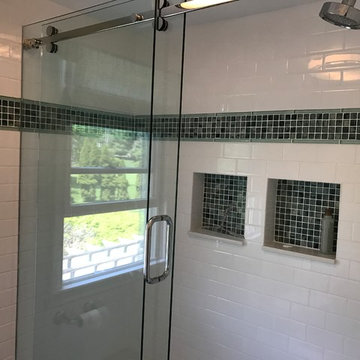
Aménagement d'une salle de bain contemporaine de taille moyenne avec un placard avec porte à panneau encastré, des portes de placard blanches, une baignoire en alcôve, un combiné douche/baignoire, WC séparés, un carrelage bleu, un carrelage vert, mosaïque, un mur blanc, parquet clair, un lavabo encastré, un plan de toilette en surface solide, un sol beige et une cabine de douche à porte coulissante.
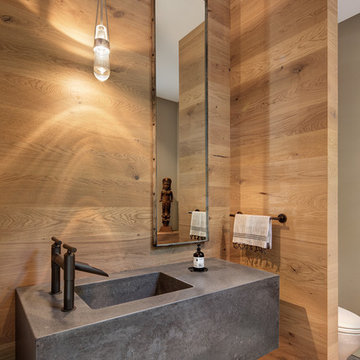
Exemple d'une salle d'eau tendance en bois foncé de taille moyenne avec un placard à porte plane, une baignoire indépendante, un carrelage gris, un mur gris, un lavabo encastré, WC séparés, parquet clair et un plan de toilette en béton.
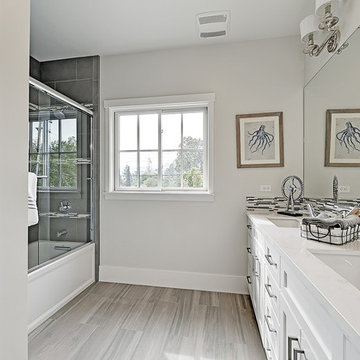
Idées déco pour une salle d'eau classique avec un placard à porte shaker, des portes de placard blanches, une baignoire en alcôve, un combiné douche/baignoire, un mur gris, parquet clair, un lavabo encastré et un plan de toilette en marbre.
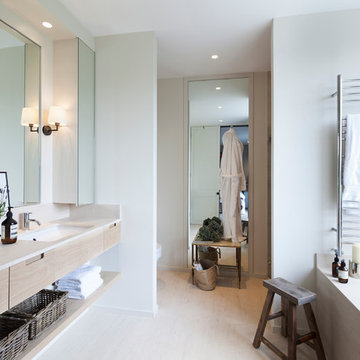
Nathalie Priem
Exemple d'une salle de bain principale scandinave en bois clair avec un lavabo encastré, une baignoire encastrée, parquet clair, un placard à porte plane et un mur blanc.
Exemple d'une salle de bain principale scandinave en bois clair avec un lavabo encastré, une baignoire encastrée, parquet clair, un placard à porte plane et un mur blanc.
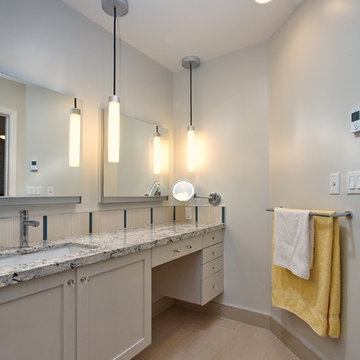
Floating vanity with dual Robern Uplift cabinets, a single sink, and a seating area.
Unlike traditional medicine cabinets that open to the side, Robern Uplift cabinets slide upwards.
Photos by Sundeep Grewal
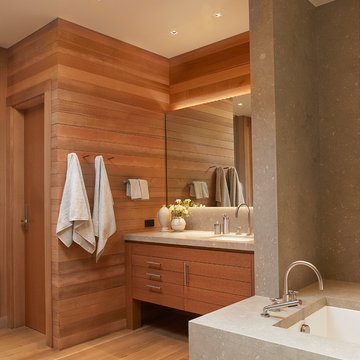
Idée de décoration pour une grande salle de bain principale design en bois brun avec un lavabo encastré, un placard à porte plane, un plan de toilette en granite, une baignoire d'angle, une douche d'angle, un carrelage beige, un carrelage de pierre, un mur beige et parquet clair.
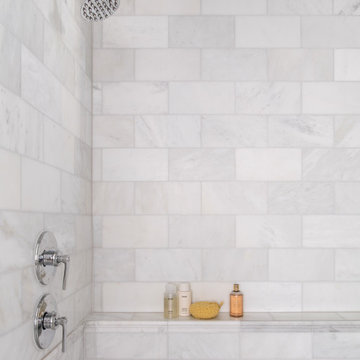
Classic, timeless and ideally positioned on a sprawling corner lot set high above the street, discover this designer dream home by Jessica Koltun. The blend of traditional architecture and contemporary finishes evokes feelings of warmth while understated elegance remains constant throughout this Midway Hollow masterpiece unlike no other. This extraordinary home is at the pinnacle of prestige and lifestyle with a convenient address to all that Dallas has to offer.

Large and modern master bathroom primary bathroom. Grey and white marble paired with warm wood flooring and door. Expansive curbless shower and freestanding tub sit on raised platform with LED light strip. Modern glass pendants and small black side table add depth to the white grey and wood bathroom. Large skylights act as modern coffered ceiling flooding the room with natural light.

This North Vancouver Laneway home highlights a thoughtful floorplan to utilize its small square footage along with materials that added character while highlighting the beautiful architectural elements that draw your attention up towards the ceiling.
Build: Revel Built Construction
Interior Design: Rebecca Foster
Architecture: Architrix
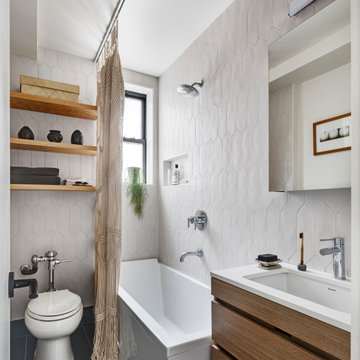
Idée de décoration pour une salle de bain design en bois foncé avec un placard à porte plane, une baignoire d'angle, un combiné douche/baignoire, un carrelage blanc, des carreaux de céramique, un mur blanc, parquet clair, un lavabo encastré, un plan de toilette en quartz modifié, un sol noir, une cabine de douche avec un rideau, un plan de toilette blanc et meuble simple vasque.
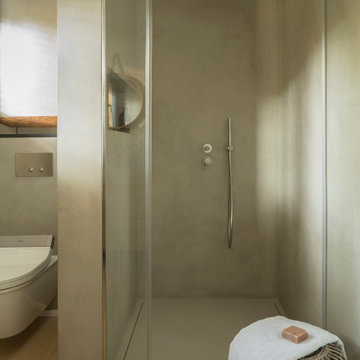
Proyecto realizado por The Room Studio
Fotografías: Mauricio Fuertes
Idée de décoration pour une salle de bain principale méditerranéenne de taille moyenne avec un placard en trompe-l'oeil, des portes de placard beiges, un carrelage beige, un mur beige, parquet clair, un lavabo encastré et un sol marron.
Idée de décoration pour une salle de bain principale méditerranéenne de taille moyenne avec un placard en trompe-l'oeil, des portes de placard beiges, un carrelage beige, un mur beige, parquet clair, un lavabo encastré et un sol marron.

Inside view of the steam shower. Notice the floating bench and shampoo niche that blend in perfectly to not take away from the overall design of the shower.
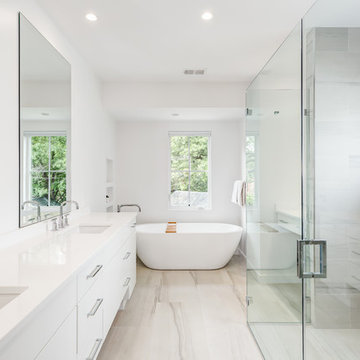
Aménagement d'une grande douche en alcôve principale moderne avec un placard à porte plane, des portes de placard blanches, une baignoire indépendante, un mur blanc, parquet clair, un lavabo encastré, un plan de toilette en quartz, un sol beige et une cabine de douche à porte battante.

Master bathroom with curbless corner shower and freestanding tub.
Banyan Photography
Idées déco pour une très grande salle de bain contemporaine avec un carrelage bleu, un carrelage multicolore, un placard à porte plane, des portes de placard marrons, une baignoire indépendante, une douche à l'italienne, WC suspendus, un carrelage en pâte de verre, un mur gris, parquet clair, un lavabo encastré et un plan de toilette en granite.
Idées déco pour une très grande salle de bain contemporaine avec un carrelage bleu, un carrelage multicolore, un placard à porte plane, des portes de placard marrons, une baignoire indépendante, une douche à l'italienne, WC suspendus, un carrelage en pâte de verre, un mur gris, parquet clair, un lavabo encastré et un plan de toilette en granite.
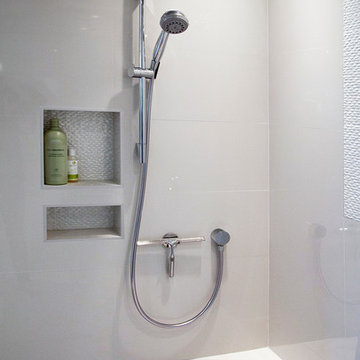
Beautiful Master Bath Features a modern look with the contemporary White Tile
Réalisation d'une salle de bain principale design de taille moyenne avec un lavabo encastré, un placard à porte shaker, des portes de placard blanches, un plan de toilette en quartz modifié, une douche double, un carrelage blanc, des carreaux de porcelaine, un mur blanc et parquet clair.
Réalisation d'une salle de bain principale design de taille moyenne avec un lavabo encastré, un placard à porte shaker, des portes de placard blanches, un plan de toilette en quartz modifié, une douche double, un carrelage blanc, des carreaux de porcelaine, un mur blanc et parquet clair.
Idées déco de salles de bain avec parquet clair et un lavabo encastré
5