Idées déco de salles de bain avec parquet clair et un plan de toilette en quartz modifié
Trier par :
Budget
Trier par:Populaires du jour
1 - 20 sur 1 799 photos
1 sur 3

This full home mid-century remodel project is in an affluent community perched on the hills known for its spectacular views of Los Angeles. Our retired clients were returning to sunny Los Angeles from South Carolina. Amidst the pandemic, they embarked on a two-year-long remodel with us - a heartfelt journey to transform their residence into a personalized sanctuary.
Opting for a crisp white interior, we provided the perfect canvas to showcase the couple's legacy art pieces throughout the home. Carefully curating furnishings that complemented rather than competed with their remarkable collection. It's minimalistic and inviting. We created a space where every element resonated with their story, infusing warmth and character into their newly revitalized soulful home.

Photos by Roehner + Ryan
Cette photo montre une salle de bain moderne avec un placard à porte plane, une baignoire indépendante, une douche ouverte, un mur blanc, parquet clair, un lavabo encastré, un plan de toilette en quartz modifié, meuble double vasque et meuble-lavabo suspendu.
Cette photo montre une salle de bain moderne avec un placard à porte plane, une baignoire indépendante, une douche ouverte, un mur blanc, parquet clair, un lavabo encastré, un plan de toilette en quartz modifié, meuble double vasque et meuble-lavabo suspendu.

Shower detailing
Réalisation d'une petite salle de bain marine pour enfant avec un placard à porte shaker, des portes de placard grises, un carrelage blanc, un mur blanc, parquet clair, un lavabo encastré, un plan de toilette en quartz modifié, un sol beige et un plan de toilette blanc.
Réalisation d'une petite salle de bain marine pour enfant avec un placard à porte shaker, des portes de placard grises, un carrelage blanc, un mur blanc, parquet clair, un lavabo encastré, un plan de toilette en quartz modifié, un sol beige et un plan de toilette blanc.
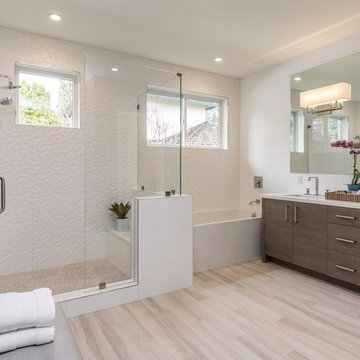
Cette photo montre une grande salle de bain principale moderne en bois brun avec un placard à porte plane, une baignoire en alcôve, une douche d'angle, un carrelage blanc, des carreaux de porcelaine, un mur blanc, parquet clair, un lavabo encastré, un plan de toilette en quartz modifié, un sol marron et une cabine de douche à porte battante.

This small space now packs a modern punch with floor to ceiling white Herringbone tile and a deep green floating vanity. The Mid Century sconces give this bathroom a ton of style.

Réalisation d'une salle de bain principale vintage de taille moyenne avec un placard à porte shaker, des portes de placard noires, une baignoire indépendante, une douche ouverte, WC à poser, un carrelage multicolore, des carreaux de béton, un mur blanc, parquet clair, un lavabo encastré, un plan de toilette en quartz modifié, une cabine de douche à porte battante, un plan de toilette blanc, meuble double vasque et meuble-lavabo encastré.

This Woodland Style home is a beautiful combination of rustic charm and modern flare. The Three bedroom, 3 and 1/2 bath home provides an abundance of natural light in every room. The home design offers a central courtyard adjoining the main living space with the primary bedroom. The master bath with its tiled shower and walk in closet provide the homeowner with much needed space without compromising the beautiful style of the overall home.

Inspiration pour une grande salle de bain principale traditionnelle avec un placard avec porte à panneau encastré, des portes de placard bleues, une baignoire indépendante, un carrelage gris, un carrelage de pierre, un mur blanc, parquet clair, un lavabo encastré, un plan de toilette en quartz modifié, un sol gris, une douche ouverte et aucune cabine.
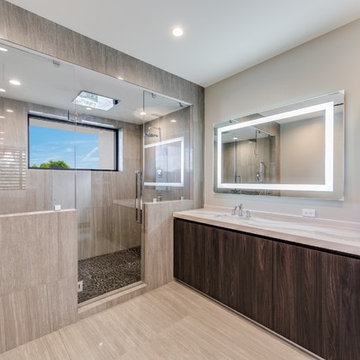
Idée de décoration pour une grande douche en alcôve principale design en bois foncé avec un placard à porte plane, un carrelage beige, une cabine de douche à porte battante, une baignoire indépendante, des carreaux de porcelaine, un mur beige, parquet clair, un lavabo encastré, un plan de toilette en quartz modifié et un sol beige.
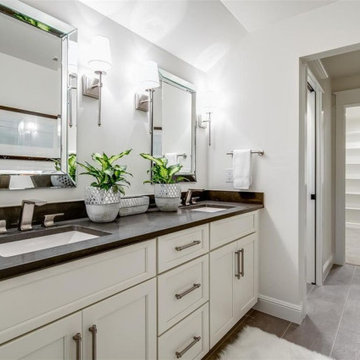
White flat panel vanity with black quartz top. Undermount sinks and stainless modern faucets.
Réalisation d'une salle de bain principale tradition de taille moyenne avec un placard à porte plane, des portes de placard blanches, un mur blanc, parquet clair, un lavabo encastré, un plan de toilette en quartz modifié, un sol gris, un plan de toilette noir et meuble double vasque.
Réalisation d'une salle de bain principale tradition de taille moyenne avec un placard à porte plane, des portes de placard blanches, un mur blanc, parquet clair, un lavabo encastré, un plan de toilette en quartz modifié, un sol gris, un plan de toilette noir et meuble double vasque.
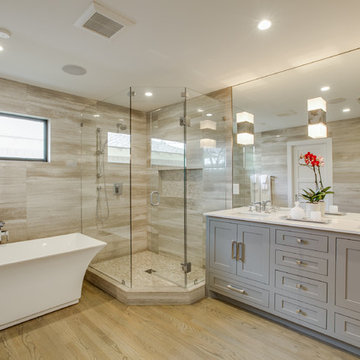
Shoot2Sell
Aménagement d'une salle de bain principale classique de taille moyenne avec un placard à porte shaker, des portes de placard grises, une baignoire indépendante, une douche d'angle, un carrelage gris, un carrelage de pierre, un mur gris, parquet clair, un lavabo encastré, un plan de toilette en quartz modifié et une cabine de douche à porte battante.
Aménagement d'une salle de bain principale classique de taille moyenne avec un placard à porte shaker, des portes de placard grises, une baignoire indépendante, une douche d'angle, un carrelage gris, un carrelage de pierre, un mur gris, parquet clair, un lavabo encastré, un plan de toilette en quartz modifié et une cabine de douche à porte battante.
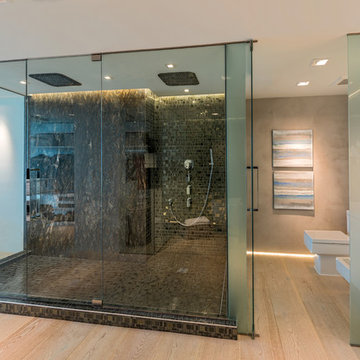
The open concept master ensuite exposes a
generous glassed-in shower with dramatic mosaic tile flowing from wall to floor.
Réalisation d'une grande salle de bain principale minimaliste avec un lavabo encastré, un placard à porte plane, des portes de placard blanches, un plan de toilette en quartz modifié, une douche double, WC à poser, un carrelage marron, mosaïque, un mur beige et parquet clair.
Réalisation d'une grande salle de bain principale minimaliste avec un lavabo encastré, un placard à porte plane, des portes de placard blanches, un plan de toilette en quartz modifié, une douche double, WC à poser, un carrelage marron, mosaïque, un mur beige et parquet clair.

Complete Bathroom Remodel;
- Demolition of old Bathroom.
- Installation of Shower Tile; Walls and Floors
- Installation of clear, glass Shower Door/Enclosure
- Installation of light, hardwood Flooring.
- Installation of Windows, Trim and Blinds.
- Fresh Paint to finish.
- All Carpentry, Plumbing, Electrical and Painting requirements per the remodeling project.

Inspiration pour une grande douche en alcôve principale marine avec un placard à porte shaker, des portes de placard beiges, WC à poser, un mur beige, parquet clair, un lavabo encastré, un plan de toilette en quartz modifié, un sol marron, une cabine de douche à porte battante, un plan de toilette blanc, meuble double vasque, meuble-lavabo encastré et du papier peint.

Woodside, CA spa-sauna project is one of our favorites. From the very first moment we realized that meeting customers expectations would be very challenging due to limited timeline but worth of trying at the same time. It was one of the most intense projects which also was full of excitement as we were sure that final results would be exquisite and would make everyone happy.
This sauna was designed and built from the ground up by TBS Construction's team. Goal was creating luxury spa like sauna which would be a personal in-house getaway for relaxation. Result is exceptional. We managed to meet the timeline, deliver quality and make homeowner happy.
TBS Construction is proud being a creator of Atherton Luxury Spa-Sauna.
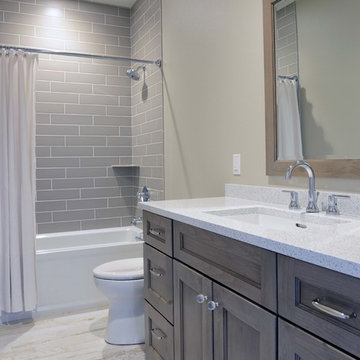
Robb Siverson Photography
Exemple d'une salle de bain chic de taille moyenne avec un lavabo encastré, un placard à porte plane, des portes de placard grises, un plan de toilette en quartz modifié, une baignoire en alcôve, un combiné douche/baignoire, WC séparés, un carrelage gris, un carrelage métro, un mur beige, parquet clair, un sol blanc et une cabine de douche avec un rideau.
Exemple d'une salle de bain chic de taille moyenne avec un lavabo encastré, un placard à porte plane, des portes de placard grises, un plan de toilette en quartz modifié, une baignoire en alcôve, un combiné douche/baignoire, WC séparés, un carrelage gris, un carrelage métro, un mur beige, parquet clair, un sol blanc et une cabine de douche avec un rideau.

Marina Del Rey house renovation, with open layout bedroom. You can enjoy ocean view while you are taking shower.
Inspiration pour une salle de bain principale minimaliste de taille moyenne avec un placard à porte plane, des portes de placard grises, une baignoire posée, une douche double, WC suspendus, un carrelage blanc, des dalles de pierre, un mur blanc, parquet clair, un lavabo intégré, un plan de toilette en quartz modifié, un sol gris, une cabine de douche à porte battante, un plan de toilette gris, un banc de douche, meuble double vasque, meuble-lavabo suspendu et du lambris.
Inspiration pour une salle de bain principale minimaliste de taille moyenne avec un placard à porte plane, des portes de placard grises, une baignoire posée, une douche double, WC suspendus, un carrelage blanc, des dalles de pierre, un mur blanc, parquet clair, un lavabo intégré, un plan de toilette en quartz modifié, un sol gris, une cabine de douche à porte battante, un plan de toilette gris, un banc de douche, meuble double vasque, meuble-lavabo suspendu et du lambris.
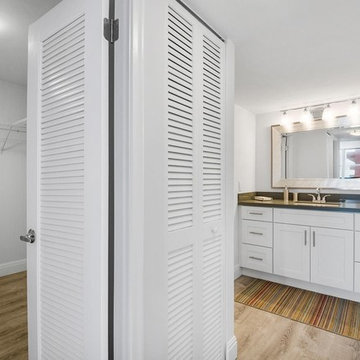
Cette image montre une salle d'eau marine de taille moyenne avec un placard à porte shaker, des portes de placard blanches, un mur gris, parquet clair, un lavabo encastré, un plan de toilette en quartz modifié, un sol marron et un plan de toilette gris.

We loved updating this 1977 house giving our clients a more transitional kitchen, living room and powder bath. Our clients are very busy and didn’t want too many options. Our designers narrowed down their selections and gave them just enough options to choose from without being overwhelming.
In the kitchen, we replaced the cabinetry without changing the locations of the walls, doors openings or windows. All finished were replaced with beautiful cabinets, counter tops, sink, back splash and faucet hardware.
In the Master bathroom, we added all new finishes. There are two closets in the bathroom that did not change but everything else did. We.added pocket doors to the bedroom, where there were no doors before. Our clients wanted taller 36” height cabinets and a seated makeup vanity, so we were able to accommodate those requests without any problems. We added new lighting, mirrors, counter top and all new plumbing fixtures in addition to removing the soffits over the vanities and the shower, really opening up the space and giving it a new modern look. They had also been living with the cold and hot water reversed in the shower, so we also fixed that for them!
In their den, they wanted to update the dark paneling, remove the large stone from the curved fireplace wall and they wanted a new mantel. We flattened the wall, added a TV niche above fireplace and moved the cable connections, so they have exactly what they wanted. We left the wood paneling on the walls but painted them a light color to brighten up the room.
There was a small wet bar between the den and their family room. They liked the bar area but didn’t feel that they needed the sink, so we removed and capped the water lines and gave the bar an updated look by adding new counter tops and shelving. They had some previous water damage to their floors, so the wood flooring was replaced throughout the den and all connecting areas, making the transition from one room to the other completely seamless. In the end, the clients love their new space and are able to really enjoy their updated home and now plan stay there for a little longer!
Design/Remodel by Hatfield Builders & Remodelers | Photography by Versatile Imaging
Less

Woodside, CA spa-sauna project is one of our favorites. From the very first moment we realized that meeting customers expectations would be very challenging due to limited timeline but worth of trying at the same time. It was one of the most intense projects which also was full of excitement as we were sure that final results would be exquisite and would make everyone happy.
This sauna was designed and built from the ground up by TBS Construction's team. Goal was creating luxury spa like sauna which would be a personal in-house getaway for relaxation. Result is exceptional. We managed to meet the timeline, deliver quality and make homeowner happy.
TBS Construction is proud being a creator of Atherton Luxury Spa-Sauna.
Idées déco de salles de bain avec parquet clair et un plan de toilette en quartz modifié
1