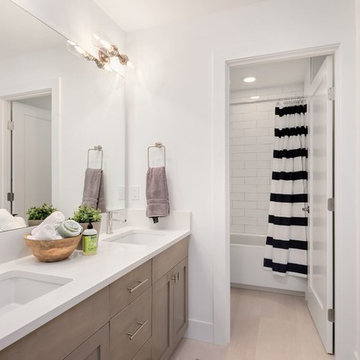Idées déco de salles de bain avec parquet clair et un plan de toilette en surface solide
Trier par :
Budget
Trier par:Populaires du jour
1 - 20 sur 1 381 photos
1 sur 3

In questo bagno di Casa DM abbiamo giocato con la riflessione dello specchio e con un rivestimento materico come il ceppo di gré.
Progetto: MID | architettura
Photo by: Roy Bisschops

Master bath remodel with porcelain wood tiles and Waterworks fixtures. Photography by Manolo Langis
Located steps away from the beach, the client engaged us to transform a blank industrial loft space to a warm inviting space that pays respect to its industrial heritage. We use anchored large open space with a sixteen foot conversation island that was constructed out of reclaimed logs and plumbing pipes. The island itself is divided up into areas for eating, drinking, and reading. Bringing this theme into the bedroom, the bed was constructed out of 12x12 reclaimed logs anchored by two bent steel plates for side tables.

Questo bagno dallo stile minimal è caratterizzato da linee essensiali e pulite. Parquet in legno di rovere, mobile bagno dello stesso materiale, lavabo integrato e specchio rotondo per addolcire le linee decise del rivestimento color petrolio della doccia e dei sanitari.

Our owners were looking to upgrade their master bedroom into a hotel-like oasis away from the world with a rustic "ski lodge" feel. The bathroom was gutted, we added some square footage from a closet next door and created a vaulted, spa-like bathroom space with a feature soaking tub. We connected the bedroom to the sitting space beyond to make sure both rooms were able to be used and work together. Added some beams to dress up the ceilings along with a new more modern soffit ceiling complete with an industrial style ceiling fan. The master bed will be positioned at the actual reclaimed barn-wood wall...The gas fireplace is see-through to the sitting area and ties the large space together with a warm accent. This wall is coated in a beautiful venetian plaster. Also included 2 walk-in closet spaces (being fitted with closet systems) and an exercise room.
Pros that worked on the project included: Holly Nase Interiors, S & D Renovations (who coordinated all of the construction), Agentis Kitchen & Bath, Veneshe Master Venetian Plastering, Stoves & Stuff Fireplaces
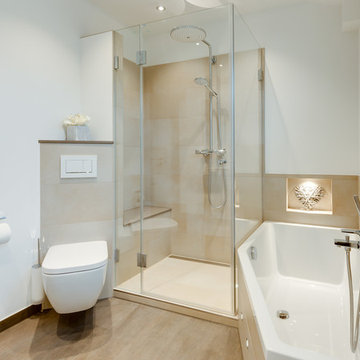
In der Dusche sorgt der integrierte Duschsitz für Sicherheit und Komfort. Die Duschsitzfläche wurde ebenso wie die Fensterbank und die Regalablage über dem WC aus stilvollem Quarzstein konzipiert.
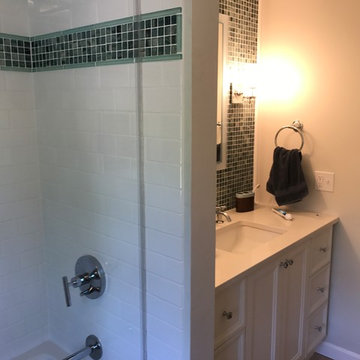
Cette image montre une salle de bain design de taille moyenne pour enfant avec un placard avec porte à panneau encastré, des portes de placard blanches, une baignoire en alcôve, un combiné douche/baignoire, WC séparés, un carrelage bleu, un carrelage vert, mosaïque, un mur blanc, parquet clair, un lavabo encastré, un plan de toilette en surface solide, un sol beige et une cabine de douche à porte coulissante.
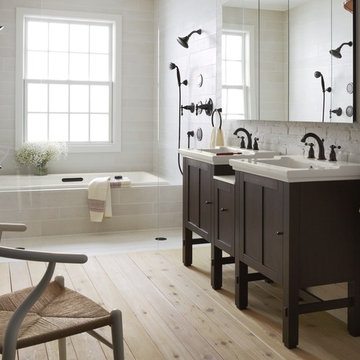
The blend of styles in this bathroom, including contrasting neutrals and darks and a mix of materials—textural painted brick, unfinished flooring and sleek tile—make this bathroom seem timeless and ageless.
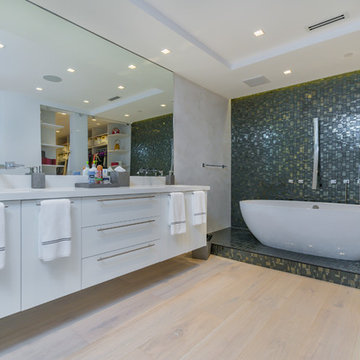
Réalisation d'une grande douche en alcôve principale design avec un placard à porte shaker, des portes de placard blanches, une baignoire indépendante, WC à poser, un carrelage marron, un carrelage multicolore, des dalles de pierre, un mur gris, parquet clair, un lavabo encastré, un plan de toilette en surface solide, un sol beige, une cabine de douche à porte battante et un plan de toilette blanc.

Réalisation d'une salle de bain chalet en bois brun de taille moyenne avec un placard à porte shaker, WC séparés, un carrelage marron, des carreaux de céramique, un mur beige, parquet clair, un lavabo encastré, un plan de toilette en surface solide, un sol marron, aucune cabine et un plan de toilette marron.

Greg Hadley Photography
Project Overview: This full house remodel included two and a half bathrooms, a master suite, kitchen, and exterior. On the initial visit to this Mt. Pleasant row-house in Washington DC, the clients expressed several goals to us. Our job was to convert the basement apartment into a guest suite, re-work the first floor kitchen, dining, and powder bathroom, and re-do the master suite to include a new bathroom. Like many Washington DC Row houses, the rear part of the house was cobbled together in a series of poor renovations. Between the two of them, the original brick rear wall and the load-bearing center wall split the rear of the house into three small rooms on each floor. Not only was the layout poor, but the rear part of the house was falling apart, breezy with no insulation, and poorly constructed.
Design and Layout: One of the reasons the clients hired Four Brothers as their design-build remodeling contractor was that they liked the designs in our remodeling portfolio. We entered the design phase with clear guidance from the clients – create an open floor plan. This was true for the basement, where we removed all walls creating a completely open space with the exception of a small water closet. This serves as a guest suite, where long-term visitors can stay with a sense of privacy. It has it’s own bathroom and kitchenette, as well as closets and a sleeping area. The design called for completely removing and re-building the rear of the house. This allowed us to take down the original rear brick wall and interior walls on the first and second floors. The first floor has the kitchen in the center of the house, with one tall wall of cabinetry and a kitchen island with seating in the center. A powder bathroom is on the other side of the house. The dining room moved to the rear of the house, with large doors opening onto a new deck. Also in the back, a floating staircase leads to a rear entrance. On the second floor, the entire back of the house was turned onto a master suite. One closet contains a washer and dryer. Clothes storage is in custom fabricated wardrobes, which flank an open concept bathroom. The bed area is in the back, with large windows across the whole rear of the house. The exterior was finished with a paneled rain-screen.
Style and Finishes: In all areas of the house, the clients chose contemporary finishes. The basement has more of an industrial look, with commercial light fixtures, exposed brick, open ceiling joists, and a stained concrete floor. Floating oak stairs lead from the back door to the kitchen/dining area, with a white bookshelf acting as the safety barrier at the stairs. The kitchen features white cabinets, and a white countertop, with a waterfall edge on the island. The original oak floors provide a warm background throughout. The second floor master suite bathroom is a uniform mosaic tile, and white wardrobes match a white vanity.
Construction and Final Product: This remodeling project had a very specific timeline, as the homeowners had rented a house to live in for six months. This meant that we had to work very quickly and efficiently, juggling the schedule to keep things moving. As is often the case in Washington DC, permitting took longer than expected. Winter weather played a role as well, forcing us to make up lost time in the last few months. By re-building a good portion of the house, we managed to include significant energy upgrades, with a well-insulated building envelope, and efficient heating and cooling system.
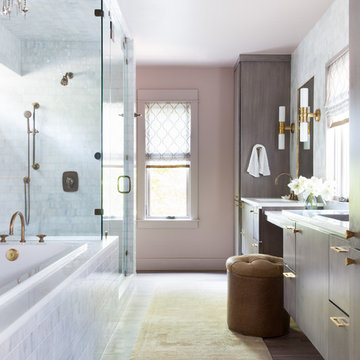
Aménagement d'une salle de bain principale classique de taille moyenne avec un placard à porte plane, des portes de placard grises, une baignoire posée, un carrelage gris, un mur rose, parquet clair, un lavabo intégré, un plan de toilette en surface solide, un sol marron, une cabine de douche à porte battante et un plan de toilette blanc.

Exemple d'une petite salle de bain chic avec un placard à porte plane, des portes de placard grises, WC séparés, un carrelage bleu, un carrelage gris, un carrelage blanc, des carreaux de béton, un mur bleu, parquet clair, un lavabo encastré et un plan de toilette en surface solide.

A dark grey polished plaster panel. with inset petrified moss, separates the shower and WC areas from the bathroom proper. A freestanding 'tadelakt' bath sits in front.
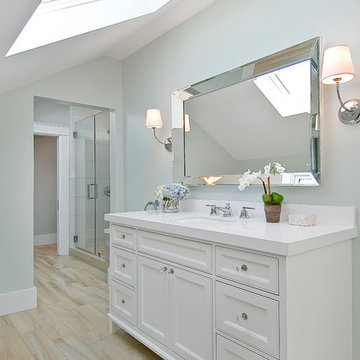
White, flush-inset vanity with beaded Sierra doors and drawers.
Idée de décoration pour une salle de bain minimaliste de taille moyenne avec des portes de placard blanches, un mur blanc, un placard avec porte à panneau encastré, une cabine de douche à porte battante, parquet clair, un lavabo encastré, un plan de toilette en surface solide et un sol beige.
Idée de décoration pour une salle de bain minimaliste de taille moyenne avec des portes de placard blanches, un mur blanc, un placard avec porte à panneau encastré, une cabine de douche à porte battante, parquet clair, un lavabo encastré, un plan de toilette en surface solide et un sol beige.
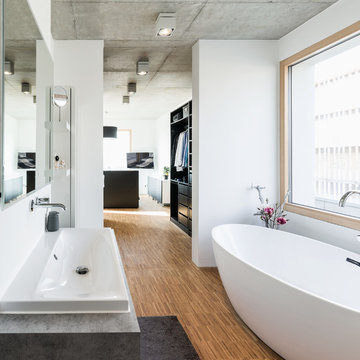
offenes Bad in der privaten Ebene des Elternschalfzimmers ohne Trennung mit Durchgang durch die Ankleide ins Schlafzimmer
Foto Markus Vogt
Exemple d'une très grande salle de bain principale moderne avec un placard sans porte, des portes de placard noires, une baignoire indépendante, une douche à l'italienne, WC séparés, un mur blanc, parquet clair, une vasque, un plan de toilette en surface solide, aucune cabine et un plan de toilette blanc.
Exemple d'une très grande salle de bain principale moderne avec un placard sans porte, des portes de placard noires, une baignoire indépendante, une douche à l'italienne, WC séparés, un mur blanc, parquet clair, une vasque, un plan de toilette en surface solide, aucune cabine et un plan de toilette blanc.
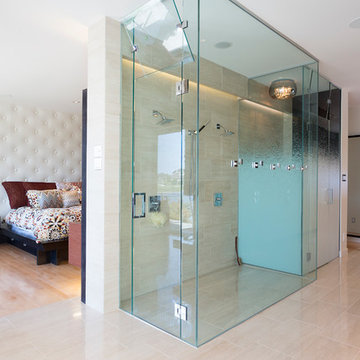
Duality Photographic
Aménagement d'une grande salle de bain principale contemporaine en bois foncé avec un carrelage beige, un placard à porte plane, une baignoire indépendante, une douche à l'italienne, des carreaux en allumettes, un mur blanc, parquet clair, une vasque, un plan de toilette en surface solide, un sol beige et une cabine de douche à porte battante.
Aménagement d'une grande salle de bain principale contemporaine en bois foncé avec un carrelage beige, un placard à porte plane, une baignoire indépendante, une douche à l'italienne, des carreaux en allumettes, un mur blanc, parquet clair, une vasque, un plan de toilette en surface solide, un sol beige et une cabine de douche à porte battante.

Large and modern master bathroom primary bathroom. Grey and white marble paired with warm wood flooring and door. Expansive curbless shower and freestanding tub sit on raised platform with LED light strip. Modern glass pendants and small black side table add depth to the white grey and wood bathroom. Large skylights act as modern coffered ceiling flooding the room with natural light.
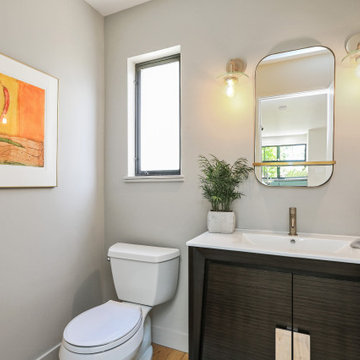
Cette photo montre une petite salle de bain tendance en bois foncé avec un placard en trompe-l'oeil, WC séparés, un mur beige, parquet clair, un lavabo intégré, un plan de toilette en surface solide, un plan de toilette blanc, meuble simple vasque et meuble-lavabo sur pied.
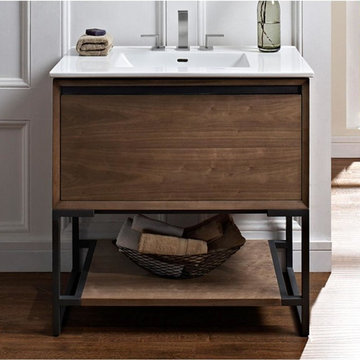
Grove Supply Inc. is proud to present this natural walnut finished floor mount vanity, by Fairmont Designs. The 1505-V36 is made from premium materials, this Floor Mount Vanity offers great function and value for your home. This fixture is part of Fairmont Designs's decorative m4 Collection, so make sure to check out other contemporary fixtures to accessorize your room.
Idées déco de salles de bain avec parquet clair et un plan de toilette en surface solide
1
