Idées déco de salles de bain avec parquet clair et un plan de toilette multicolore
Trier par :
Budget
Trier par:Populaires du jour
61 - 80 sur 227 photos
1 sur 3
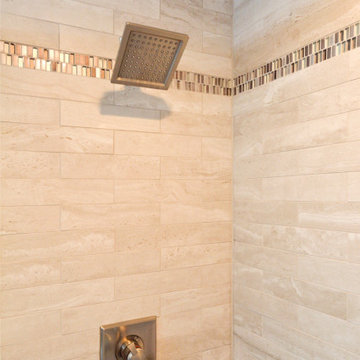
Aménagement d'une grande douche en alcôve principale contemporaine avec un placard à porte shaker, des portes de placard marrons, WC à poser, un carrelage beige, des carreaux de céramique, un mur gris, parquet clair, un lavabo encastré, un plan de toilette en granite, un sol marron, une cabine de douche à porte battante et un plan de toilette multicolore.
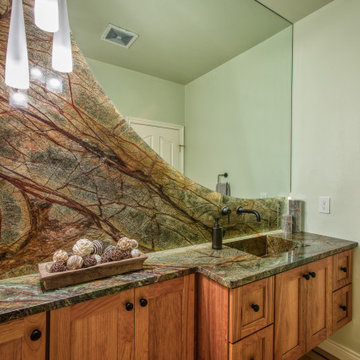
We remodeled this once plain powder bathroom into a show piece bathroom experience. The Rain Forest marble countertop with integrated sink sits on top floating Cherry cabinets in a Natural Matte finish. The marble continues up the wall to the ceiling where the large curved back lit mirror is mounted proud of marble. The wall mounted faucet allows for a stream line countertop which reduces in depth to make space for in front of the bidet toilet. Whether the bathroom is lit by the pendant lights or by the back lit mirror this bathroom will leave an impression on your guest who use it.
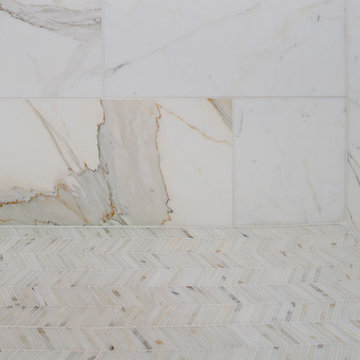
Easton, Maryland Traditional Master Bathroom
#JenniferGilmer
http://www.gilmerkitchens.com/
Photography by John Cole
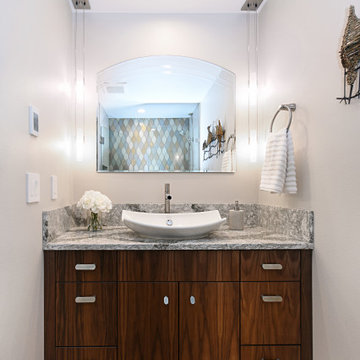
This bathroom has a handheld shower head for easy cleaning and hanging pendants for great lighting.
Idée de décoration pour une petite salle de bain bohème en bois foncé avec un placard à porte plane, WC à poser, un carrelage multicolore, un carrelage en pâte de verre, un mur blanc, parquet clair, une vasque, un plan de toilette en granite, un sol marron, une cabine de douche à porte battante et un plan de toilette multicolore.
Idée de décoration pour une petite salle de bain bohème en bois foncé avec un placard à porte plane, WC à poser, un carrelage multicolore, un carrelage en pâte de verre, un mur blanc, parquet clair, une vasque, un plan de toilette en granite, un sol marron, une cabine de douche à porte battante et un plan de toilette multicolore.
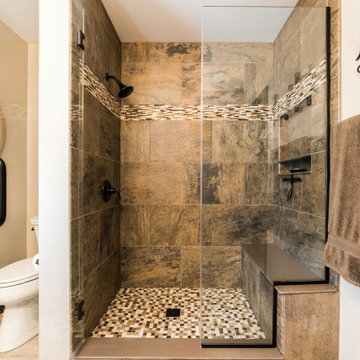
Cette photo montre une grande salle de bain principale chic en bois foncé avec un placard à porte affleurante, un espace douche bain, WC à poser, un carrelage multicolore, des carreaux de céramique, un mur beige, parquet clair, un lavabo encastré, un plan de toilette en quartz modifié, un sol marron, une cabine de douche à porte battante, un plan de toilette multicolore, un banc de douche, meuble double vasque et meuble-lavabo encastré.
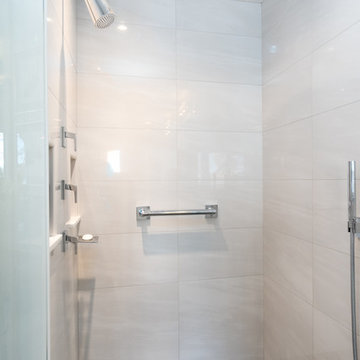
Winchester, MA Transitional Bathroom Designed by Thomas R. Kelly of TRK Design Company.
#KountryKraft #CustomCabinetry
Cabinetry Style: 3001
Door Design: CRP10161Hybrid
Custom Color: Decorators White 45°
Job Number: N107021
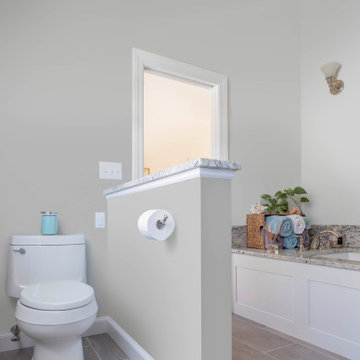
Grand Master Bath Retreat with coastal flare and island inspired finishes
Aménagement d'une très grande salle de bain principale bord de mer avec un placard à porte affleurante, des portes de placard blanches, une baignoire d'angle, une douche d'angle, un carrelage beige, un carrelage métro, un mur beige, parquet clair, un lavabo encastré, un plan de toilette en granite, un sol gris, une cabine de douche à porte battante et un plan de toilette multicolore.
Aménagement d'une très grande salle de bain principale bord de mer avec un placard à porte affleurante, des portes de placard blanches, une baignoire d'angle, une douche d'angle, un carrelage beige, un carrelage métro, un mur beige, parquet clair, un lavabo encastré, un plan de toilette en granite, un sol gris, une cabine de douche à porte battante et un plan de toilette multicolore.
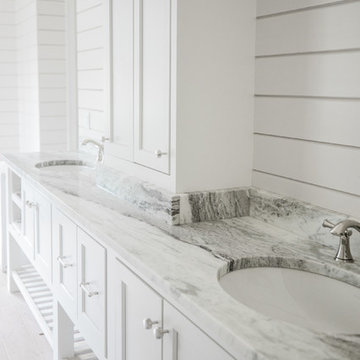
Talia Laird Photography.
Aménagement d'une grande salle de bain principale classique avec un placard avec porte à panneau encastré, des portes de placard blanches, un mur blanc, parquet clair, un lavabo encastré et un plan de toilette multicolore.
Aménagement d'une grande salle de bain principale classique avec un placard avec porte à panneau encastré, des portes de placard blanches, un mur blanc, parquet clair, un lavabo encastré et un plan de toilette multicolore.

The bathroom is about a sequence of spaces. To the left in this shot is the door to the master bedroom, and to the right is the door to the "hers" walk-in closet. Ahead is the shower for 2 with a built-in bench out of the same quartzite used consistently around the room.
"His" closet is straight ahead and a bank of tall linen cabinets in matching SieMatic sterling gray holds all the linens.
The clients worked closely with both interior designer Gay Dyar Shorr and bath designer Matthew Rao and with their own stone resources locally to pull off a symphony of materiality in a rich but simple way.
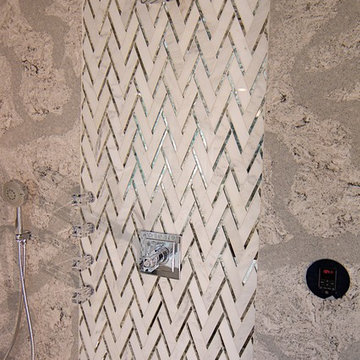
Cette image montre une grande salle de bain principale minimaliste avec un placard à porte plane, des portes de placard blanches, une baignoire indépendante, une douche d'angle, un carrelage multicolore, un carrelage blanc, du carrelage en marbre, un mur blanc, parquet clair, un lavabo encastré, un plan de toilette en quartz, un sol beige, une cabine de douche à porte battante et un plan de toilette multicolore.
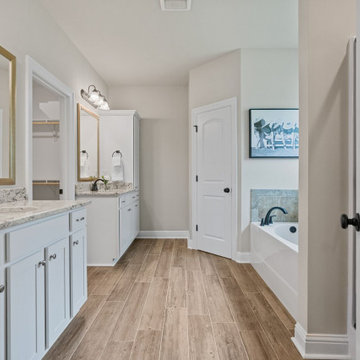
The Estates at Silver Hill offers a variety of spacious floor plans with beautiful amenities and energy-efficient features! Enjoy tankless hot water heater, Stainless Steel Frigidaire appliances, engineered wood in living room and halls, and 16” ceramic tile in wet areas on all plans. Beautiful 3cm granite kitchen and bathroom countertops with under-mounted sinks, pull down kitchen faucets, crown molding in the living area, decorative fireplaces with granite profile, Sherwin Williams wall, and trim paint, and beautiful cabinets throughout are some examples of the great amenities included at The Estates at Silver Hill. Fully sodded lots with seasonal landscaping, post-tension slabs, architectural 30-year shingles, and installed mailboxes are some of the great exterior features included.
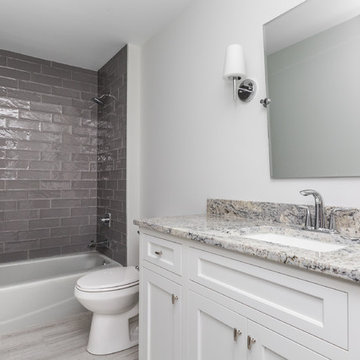
Exemple d'une salle de bain chic de taille moyenne avec un placard à porte shaker, des portes de placard blanches, une baignoire en alcôve, un combiné douche/baignoire, WC à poser, un carrelage noir, des carreaux de céramique, un mur blanc, parquet clair, un lavabo encastré, un plan de toilette en quartz et un plan de toilette multicolore.
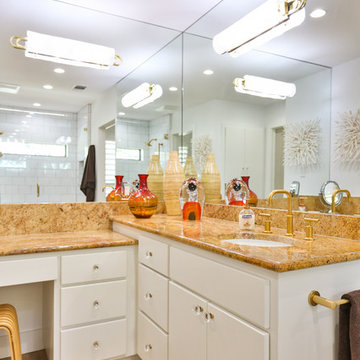
Hill Country Real Estate Photography
Idée de décoration pour une grande salle de bain vintage avec un placard à porte plane, des portes de placard blanches, un carrelage blanc, un carrelage métro, un mur blanc, parquet clair, un lavabo encastré, un plan de toilette en granite, un sol beige, une cabine de douche à porte battante et un plan de toilette multicolore.
Idée de décoration pour une grande salle de bain vintage avec un placard à porte plane, des portes de placard blanches, un carrelage blanc, un carrelage métro, un mur blanc, parquet clair, un lavabo encastré, un plan de toilette en granite, un sol beige, une cabine de douche à porte battante et un plan de toilette multicolore.
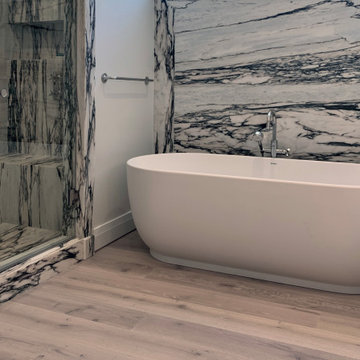
This sleek California style contemporary bathroom is accented by wrap around full size marble slabs to help create a natural open and airy atmosphere. The DutchHaus floor in Silk color finishes off the space by adding warmth and texture to the existing hard surfaces. Floor: 7” wide-plank Vintage French Oak | Rustic Character | Dutch-Haus Collection wire brushed | nano bevel edge | color Silk Oxi | Matte Hardwax Oil. For more information please email us at: sales@signaturehardwoods.com
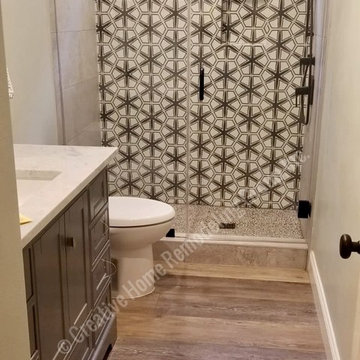
Shower Remodeling With B&W Wall and Floor Tile
Inspiration pour une petite salle de bain principale minimaliste avec un placard à porte shaker, des portes de placard bleues, une douche ouverte, WC à poser, un carrelage noir et blanc, des carreaux de céramique, un mur blanc, parquet clair, un lavabo encastré, un plan de toilette en quartz, un sol marron, une cabine de douche à porte battante et un plan de toilette multicolore.
Inspiration pour une petite salle de bain principale minimaliste avec un placard à porte shaker, des portes de placard bleues, une douche ouverte, WC à poser, un carrelage noir et blanc, des carreaux de céramique, un mur blanc, parquet clair, un lavabo encastré, un plan de toilette en quartz, un sol marron, une cabine de douche à porte battante et un plan de toilette multicolore.
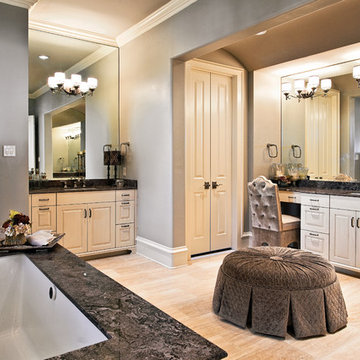
The master bathroom is a cool toned grey with white and dark grey accents. The granite bathtub surround is carried over into the countertops. The custom ottoman and tufted vanity seat tie in the linens to the space. https://www.hausofblaylock.com
www.hausofblaylock.com
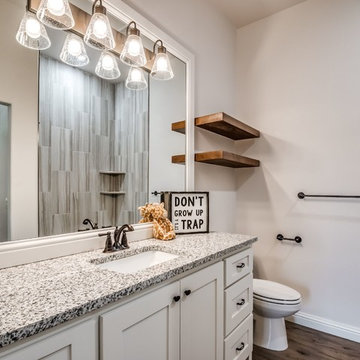
This ensuite bath features white shaker cabinets, a tub/shower combo, walk-in closet, and granite countertops.
Cette photo montre une grande douche en alcôve nature pour enfant avec un placard à porte shaker, des portes de placard blanches, une baignoire en alcôve, WC à poser, un carrelage multicolore, des carreaux de céramique, un mur gris, parquet clair, un lavabo encastré, un plan de toilette en granite, une cabine de douche avec un rideau et un plan de toilette multicolore.
Cette photo montre une grande douche en alcôve nature pour enfant avec un placard à porte shaker, des portes de placard blanches, une baignoire en alcôve, WC à poser, un carrelage multicolore, des carreaux de céramique, un mur gris, parquet clair, un lavabo encastré, un plan de toilette en granite, une cabine de douche avec un rideau et un plan de toilette multicolore.
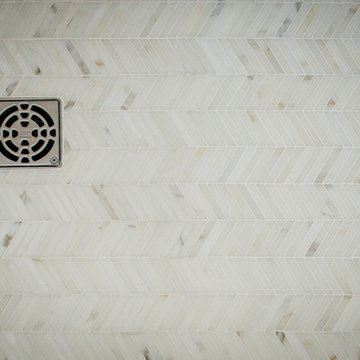
Easton, Maryland Traditional Master Bathroom
#JenniferGilmer
http://www.gilmerkitchens.com/
Photography by John Cole
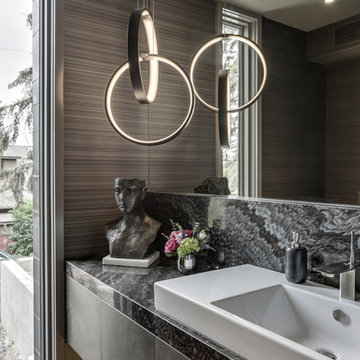
Cette image montre une salle de bain design avec un placard à porte plane, parquet clair et un plan de toilette multicolore.
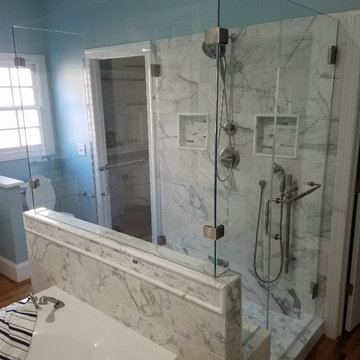
Idée de décoration pour une très grande salle de bain principale minimaliste avec une baignoire posée, une douche double, WC séparés, un carrelage multicolore, des dalles de pierre, un mur bleu, parquet clair, un lavabo posé, un plan de toilette en granite, un sol marron, une cabine de douche à porte battante et un plan de toilette multicolore.
Idées déco de salles de bain avec parquet clair et un plan de toilette multicolore
4