Idées déco de salles de bain avec parquet clair et un sol en calcaire
Trier par :
Budget
Trier par:Populaires du jour
81 - 100 sur 23 668 photos
1 sur 3

(c) Alain Jaramillo
Réalisation d'une salle de bain principale minimaliste en bois brun de taille moyenne avec un placard à porte plane, une baignoire posée, un carrelage beige, un mur beige, un sol en calcaire, une vasque, un plan de toilette en verre et du carrelage en pierre calcaire.
Réalisation d'une salle de bain principale minimaliste en bois brun de taille moyenne avec un placard à porte plane, une baignoire posée, un carrelage beige, un mur beige, un sol en calcaire, une vasque, un plan de toilette en verre et du carrelage en pierre calcaire.
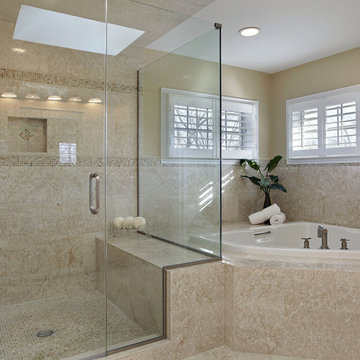
Idée de décoration pour une grande salle de bain principale design avec une baignoire d'angle, une douche à l'italienne, un carrelage beige, un carrelage blanc, un mur beige, mosaïque, un sol en calcaire, un sol beige et une cabine de douche à porte battante.
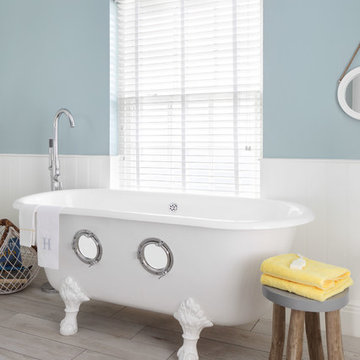
A porthole bath brings a quirky fun element to bath time in this children's nautical inspired bathroom.
Aménagement d'une salle de bain principale bord de mer de taille moyenne avec une baignoire sur pieds, un mur bleu, parquet clair et un sol beige.
Aménagement d'une salle de bain principale bord de mer de taille moyenne avec une baignoire sur pieds, un mur bleu, parquet clair et un sol beige.

Creative take on regency styling with bold stripes, orange accents and bold graphics.
Photo credit: Alex Armitstead
Réalisation d'une petite salle de bain longue et étroite victorienne avec un lavabo suspendu, une baignoire posée, WC séparés, un mur multicolore et parquet clair.
Réalisation d'une petite salle de bain longue et étroite victorienne avec un lavabo suspendu, une baignoire posée, WC séparés, un mur multicolore et parquet clair.

Dino Tonn Photography
Idée de décoration pour une salle de bain principale méditerranéenne en bois foncé de taille moyenne avec un placard avec porte à panneau surélevé, un carrelage beige, un carrelage de pierre, une baignoire encastrée, un mur beige et un sol en calcaire.
Idée de décoration pour une salle de bain principale méditerranéenne en bois foncé de taille moyenne avec un placard avec porte à panneau surélevé, un carrelage beige, un carrelage de pierre, une baignoire encastrée, un mur beige et un sol en calcaire.
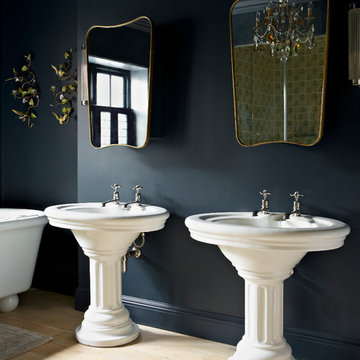
Réalisation d'une salle de bain tradition avec un lavabo de ferme, un mur noir et parquet clair.
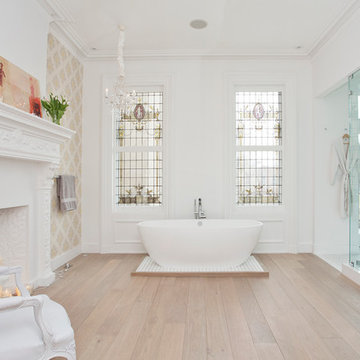
Jennifer Brown
Inspiration pour une grande douche en alcôve principale victorienne en bois clair avec une vasque, une baignoire indépendante, un mur blanc, parquet clair et un placard à porte plane.
Inspiration pour une grande douche en alcôve principale victorienne en bois clair avec une vasque, une baignoire indépendante, un mur blanc, parquet clair et un placard à porte plane.

The goal of this project was to upgrade the builder grade finishes and create an ergonomic space that had a contemporary feel. This bathroom transformed from a standard, builder grade bathroom to a contemporary urban oasis. This was one of my favorite projects, I know I say that about most of my projects but this one really took an amazing transformation. By removing the walls surrounding the shower and relocating the toilet it visually opened up the space. Creating a deeper shower allowed for the tub to be incorporated into the wet area. Adding a LED panel in the back of the shower gave the illusion of a depth and created a unique storage ledge. A custom vanity keeps a clean front with different storage options and linear limestone draws the eye towards the stacked stone accent wall.
Houzz Write Up: https://www.houzz.com/magazine/inside-houzz-a-chopped-up-bathroom-goes-streamlined-and-swank-stsetivw-vs~27263720
The layout of this bathroom was opened up to get rid of the hallway effect, being only 7 foot wide, this bathroom needed all the width it could muster. Using light flooring in the form of natural lime stone 12x24 tiles with a linear pattern, it really draws the eye down the length of the room which is what we needed. Then, breaking up the space a little with the stone pebble flooring in the shower, this client enjoyed his time living in Japan and wanted to incorporate some of the elements that he appreciated while living there. The dark stacked stone feature wall behind the tub is the perfect backdrop for the LED panel, giving the illusion of a window and also creates a cool storage shelf for the tub. A narrow, but tasteful, oval freestanding tub fit effortlessly in the back of the shower. With a sloped floor, ensuring no standing water either in the shower floor or behind the tub, every thought went into engineering this Atlanta bathroom to last the test of time. With now adequate space in the shower, there was space for adjacent shower heads controlled by Kohler digital valves. A hand wand was added for use and convenience of cleaning as well. On the vanity are semi-vessel sinks which give the appearance of vessel sinks, but with the added benefit of a deeper, rounded basin to avoid splashing. Wall mounted faucets add sophistication as well as less cleaning maintenance over time. The custom vanity is streamlined with drawers, doors and a pull out for a can or hamper.
A wonderful project and equally wonderful client. I really enjoyed working with this client and the creative direction of this project.
Brushed nickel shower head with digital shower valve, freestanding bathtub, curbless shower with hidden shower drain, flat pebble shower floor, shelf over tub with LED lighting, gray vanity with drawer fronts, white square ceramic sinks, wall mount faucets and lighting under vanity. Hidden Drain shower system. Atlanta Bathroom.
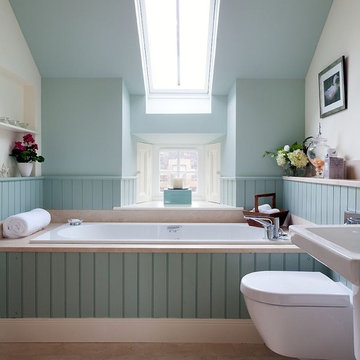
Classic country bathroom.
www.douglasgibb.co.uk
Inspiration pour une salle de bain traditionnelle avec un lavabo suspendu, une baignoire posée, WC suspendus, un mur bleu, un carrelage de pierre, un sol en calcaire et un sol beige.
Inspiration pour une salle de bain traditionnelle avec un lavabo suspendu, une baignoire posée, WC suspendus, un mur bleu, un carrelage de pierre, un sol en calcaire et un sol beige.
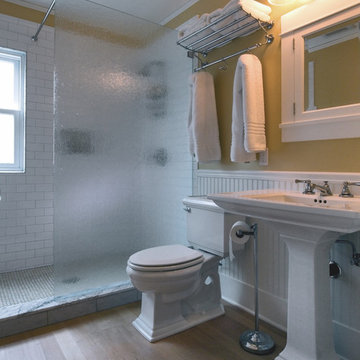
“© 2010, Dale Lang”
Réalisation d'une salle d'eau craftsman de taille moyenne avec des portes de placard blanches, une douche ouverte, un carrelage blanc, des carreaux de céramique, un mur beige, un lavabo de ferme, WC séparés, parquet clair, un sol beige et aucune cabine.
Réalisation d'une salle d'eau craftsman de taille moyenne avec des portes de placard blanches, une douche ouverte, un carrelage blanc, des carreaux de céramique, un mur beige, un lavabo de ferme, WC séparés, parquet clair, un sol beige et aucune cabine.
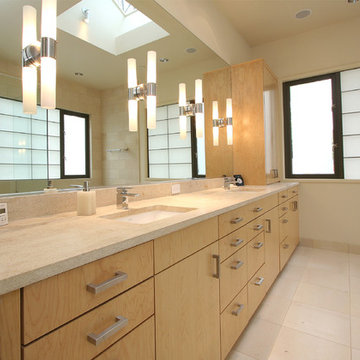
bill mackey architect
Cette photo montre une salle de bain principale tendance en bois clair de taille moyenne avec un lavabo encastré, un placard à porte plane, un plan de toilette en marbre, une baignoire posée, une douche ouverte, WC à poser, un carrelage beige, un carrelage de pierre, un mur blanc et un sol en calcaire.
Cette photo montre une salle de bain principale tendance en bois clair de taille moyenne avec un lavabo encastré, un placard à porte plane, un plan de toilette en marbre, une baignoire posée, une douche ouverte, WC à poser, un carrelage beige, un carrelage de pierre, un mur blanc et un sol en calcaire.
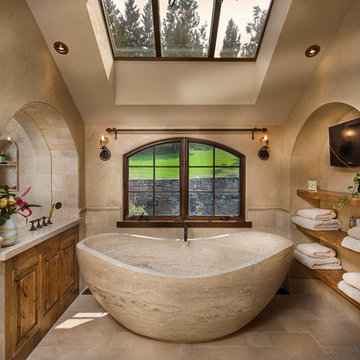
Aménagement d'une grande salle de bain principale méditerranéenne en bois brun avec un placard avec porte à panneau surélevé, un carrelage beige, un carrelage de pierre, une baignoire indépendante, un mur beige, un sol en calcaire et un sol beige.
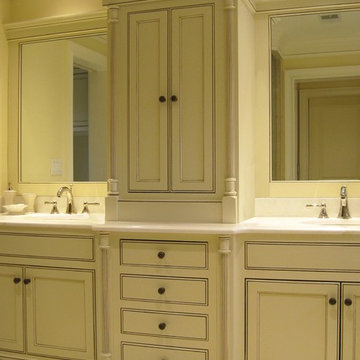
master bathroom / builder - lenny noce
Idées déco pour une grande salle de bain principale classique avec un placard avec porte à panneau encastré, des portes de placard beiges, un sol en calcaire, un lavabo encastré, un plan de toilette en granite et un sol beige.
Idées déco pour une grande salle de bain principale classique avec un placard avec porte à panneau encastré, des portes de placard beiges, un sol en calcaire, un lavabo encastré, un plan de toilette en granite et un sol beige.

© Paul Bardagjy Photography
Inspiration pour une salle de bain principale minimaliste de taille moyenne avec une douche ouverte, un carrelage beige, un mur beige, un sol en calcaire, une grande vasque, aucune cabine, du carrelage en pierre calcaire, un sol beige et un banc de douche.
Inspiration pour une salle de bain principale minimaliste de taille moyenne avec une douche ouverte, un carrelage beige, un mur beige, un sol en calcaire, une grande vasque, aucune cabine, du carrelage en pierre calcaire, un sol beige et un banc de douche.
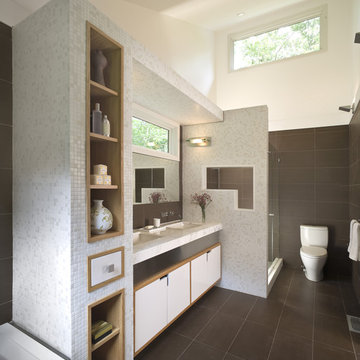
Aménagement d'une douche en alcôve principale contemporaine de taille moyenne avec mosaïque, un lavabo encastré, un plan de toilette en marbre, une baignoire posée, WC à poser, un mur multicolore, un sol en calcaire, des portes de placard blanches, un carrelage marron et un placard à porte plane.

This full home mid-century remodel project is in an affluent community perched on the hills known for its spectacular views of Los Angeles. Our retired clients were returning to sunny Los Angeles from South Carolina. Amidst the pandemic, they embarked on a two-year-long remodel with us - a heartfelt journey to transform their residence into a personalized sanctuary.
Opting for a crisp white interior, we provided the perfect canvas to showcase the couple's legacy art pieces throughout the home. Carefully curating furnishings that complemented rather than competed with their remarkable collection. It's minimalistic and inviting. We created a space where every element resonated with their story, infusing warmth and character into their newly revitalized soulful home.

Il bagno degli ospiti è caratterizzato da un mobile sospeso in cannettato noce Canaletto posto all'interno di una nicchia e di fronte due colonne una a giorno e una chiusa. La doccia è stata posizionata in fondo al bagno per recuperare più spazio possibile. La chicca di questo bagno è sicuramente la tenda della doccia dove abbiamo utilizzato un tessuto impermeabile adatto per queste situazioni. E’ idrorepellente, bianco ed ha un effetto molto setoso e non plasticoso.
Foto di Simone Marulli

Exemple d'une grande salle de bain principale montagne avec une douche ouverte, un sol en calcaire, un lavabo encastré, un plan de toilette en quartz modifié, un sol gris, aucune cabine, un plan de toilette blanc et un plafond en bois.
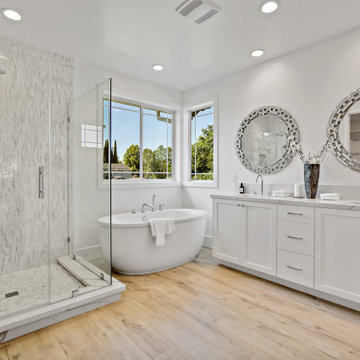
Idée de décoration pour une salle de bain tradition avec un placard à porte shaker, des portes de placard blanches, une baignoire indépendante, une douche d'angle, un carrelage blanc, des carreaux en allumettes, un mur blanc, parquet clair, un lavabo encastré, un sol beige, une cabine de douche à porte battante, un plan de toilette blanc, meuble double vasque et meuble-lavabo encastré.

White candles in recessed nooks in master bathroom.
Inspiration pour une salle de bain principale méditerranéenne avec une baignoire indépendante, des carreaux de céramique, un placard à porte shaker, des portes de placard beiges, un mur beige, un sol en calcaire, un lavabo encastré, un plan de toilette en quartz, un sol beige et un plan de toilette beige.
Inspiration pour une salle de bain principale méditerranéenne avec une baignoire indépendante, des carreaux de céramique, un placard à porte shaker, des portes de placard beiges, un mur beige, un sol en calcaire, un lavabo encastré, un plan de toilette en quartz, un sol beige et un plan de toilette beige.
Idées déco de salles de bain avec parquet clair et un sol en calcaire
5