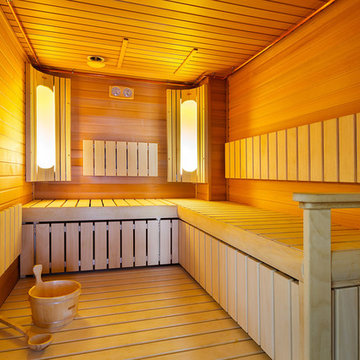Idées déco de salles de bain avec parquet clair et un sol en contreplaqué
Trier par :
Budget
Trier par:Populaires du jour
161 - 180 sur 14 020 photos
1 sur 3
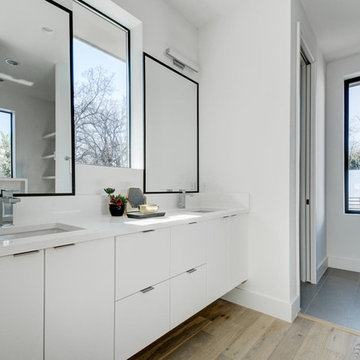
Réalisation d'une salle de bain principale minimaliste de taille moyenne avec un placard à porte plane, des portes de placard blanches, un espace douche bain, un mur blanc, parquet clair et un lavabo encastré.
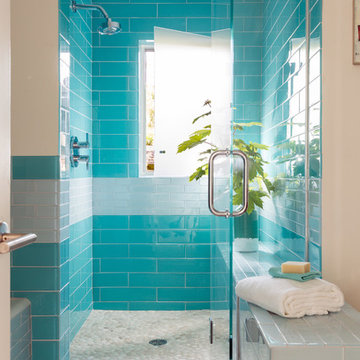
Aline Architecture / Photographer: Dan Cutrona
Cette image montre une douche en alcôve marine en bois foncé avec un carrelage bleu, un placard à porte plane, une baignoire en alcôve, un carrelage en pâte de verre, un mur blanc, parquet clair, un plan de toilette en bois, une cabine de douche à porte battante et une fenêtre.
Cette image montre une douche en alcôve marine en bois foncé avec un carrelage bleu, un placard à porte plane, une baignoire en alcôve, un carrelage en pâte de verre, un mur blanc, parquet clair, un plan de toilette en bois, une cabine de douche à porte battante et une fenêtre.

Made in Spain, Evolution InMetro is a reverse bevel subway ceramic wall tile. Evolution InMetro is a twist on a classic metro tile. This classic style is enhanced by offering may colors in different designs and sizes. This complete and contemporary collection incorporates a variety of decors. This Range of Tiles are Suitable For: Bathrooms, Wet Rooms, Kitchens, Walls and Commercial Wall Applications.

We definitely get coastal vibes from this master bathroom retreat renovation!
Cette image montre une grande salle d'eau marine avec une douche d'angle, un carrelage blanc, un carrelage métro, un mur bleu, parquet clair, une cabine de douche à porte battante, un placard à porte shaker, des portes de placard bleues, un lavabo encastré, un plan de toilette en marbre, WC séparés, un sol gris, un plan de toilette gris, une niche, meuble double vasque et meuble-lavabo encastré.
Cette image montre une grande salle d'eau marine avec une douche d'angle, un carrelage blanc, un carrelage métro, un mur bleu, parquet clair, une cabine de douche à porte battante, un placard à porte shaker, des portes de placard bleues, un lavabo encastré, un plan de toilette en marbre, WC séparés, un sol gris, un plan de toilette gris, une niche, meuble double vasque et meuble-lavabo encastré.
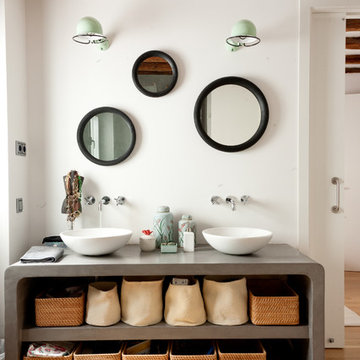
Felipe Scheffel Bell
Idées déco pour une salle d'eau méditerranéenne de taille moyenne avec un placard sans porte, un mur blanc, parquet clair et une vasque.
Idées déco pour une salle d'eau méditerranéenne de taille moyenne avec un placard sans porte, un mur blanc, parquet clair et une vasque.
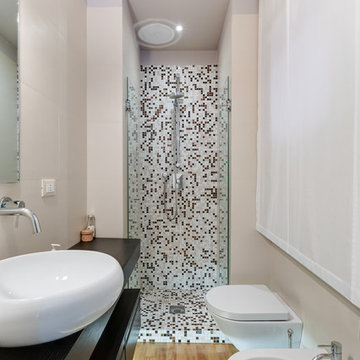
Luca Tranquilli
Cette photo montre une salle de bain tendance avec un placard à porte plane, des portes de placard noires, un carrelage beige, mosaïque, parquet clair, un plan de toilette en bois et un plan de toilette noir.
Cette photo montre une salle de bain tendance avec un placard à porte plane, des portes de placard noires, un carrelage beige, mosaïque, parquet clair, un plan de toilette en bois et un plan de toilette noir.
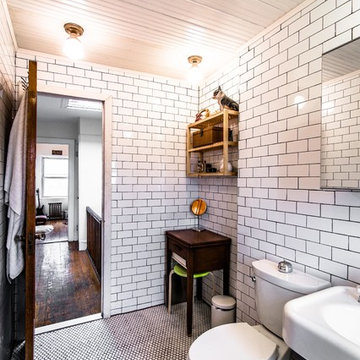
Nicholas Doyle
Idées déco pour une petite salle de bain rétro avec une baignoire sur pieds, WC séparés, un carrelage blanc, des carreaux de porcelaine, un mur beige et parquet clair.
Idées déco pour une petite salle de bain rétro avec une baignoire sur pieds, WC séparés, un carrelage blanc, des carreaux de porcelaine, un mur beige et parquet clair.
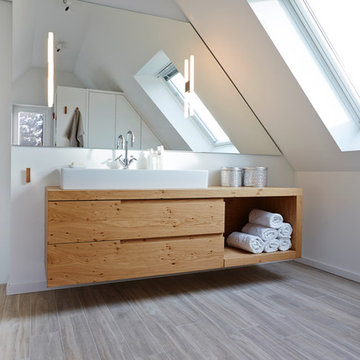
Foto: Johannes Rascher
Idée de décoration pour une grande salle de bain principale design en bois brun avec une vasque, un mur blanc, parquet clair, un placard sans porte, un plan de toilette en bois et un plan de toilette marron.
Idée de décoration pour une grande salle de bain principale design en bois brun avec une vasque, un mur blanc, parquet clair, un placard sans porte, un plan de toilette en bois et un plan de toilette marron.
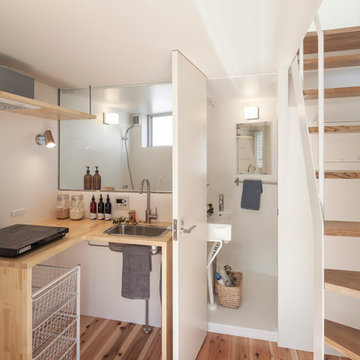
Cette photo montre une petite salle de bain tendance avec un lavabo posé, un plan de toilette en bois, un mur blanc et parquet clair.
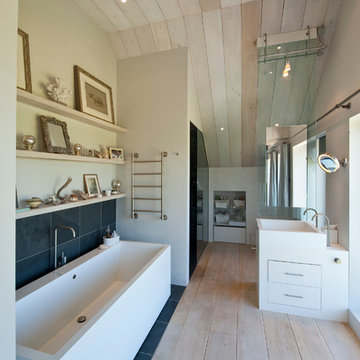
Réalisation d'une salle de bain principale design avec une grande vasque, un placard à porte plane, des portes de placard blanches, une baignoire indépendante, un carrelage gris, un mur blanc et parquet clair.
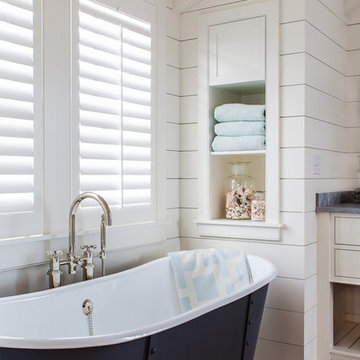
Nantucket Architectural Photography
Exemple d'une grande salle de bain principale bord de mer avec des portes de placard blanches, une baignoire indépendante, un carrelage blanc, des carreaux de céramique, un mur blanc, parquet clair et un placard sans porte.
Exemple d'une grande salle de bain principale bord de mer avec des portes de placard blanches, une baignoire indépendante, un carrelage blanc, des carreaux de céramique, un mur blanc, parquet clair et un placard sans porte.

Katja Schuster
Réalisation d'un grand sauna minimaliste avec un placard sans porte, des portes de placard beiges, une baignoire d'angle, une douche à l'italienne, WC séparés, un carrelage beige, un carrelage marron, un mur beige, parquet clair, une vasque, un plan de toilette en bois, un sol beige et aucune cabine.
Réalisation d'un grand sauna minimaliste avec un placard sans porte, des portes de placard beiges, une baignoire d'angle, une douche à l'italienne, WC séparés, un carrelage beige, un carrelage marron, un mur beige, parquet clair, une vasque, un plan de toilette en bois, un sol beige et aucune cabine.
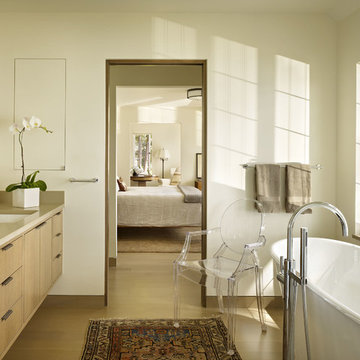
Interior Design: NB Design Group; Contractor: Prestige Residential Construction; Photo: Benjamin Benschneider
Exemple d'une salle de bain principale tendance en bois clair avec une baignoire indépendante, un lavabo encastré, un placard à porte plane, un mur beige et parquet clair.
Exemple d'une salle de bain principale tendance en bois clair avec une baignoire indépendante, un lavabo encastré, un placard à porte plane, un mur beige et parquet clair.

Designers: Susan Bowen & Revital Kaufman-Meron
Photos: LucidPic Photography - Rich Anderson
Idée de décoration pour une grande salle de bain minimaliste avec un placard à porte plane, des portes de placard marrons, WC suspendus, un carrelage beige, un mur beige, parquet clair, un lavabo encastré, un sol beige, une cabine de douche à porte battante, un plan de toilette blanc, meuble simple vasque et meuble-lavabo suspendu.
Idée de décoration pour une grande salle de bain minimaliste avec un placard à porte plane, des portes de placard marrons, WC suspendus, un carrelage beige, un mur beige, parquet clair, un lavabo encastré, un sol beige, une cabine de douche à porte battante, un plan de toilette blanc, meuble simple vasque et meuble-lavabo suspendu.

Aménagement d'une petite salle d'eau classique avec un placard en trompe-l'oeil, des portes de placard grises, WC séparés, un carrelage blanc, un mur bleu, parquet clair, un lavabo encastré, un plan de toilette en marbre, un sol marron et un plan de toilette blanc.

Inspiration pour une petite salle de bain rustique en bois foncé avec un placard à porte shaker, une baignoire posée, un combiné douche/baignoire, parquet clair, un lavabo encastré, un plan de toilette en granite, une cabine de douche à porte coulissante, un plan de toilette gris, meuble simple vasque et meuble-lavabo encastré.

This small space now packs a modern punch with floor to ceiling white Herringbone tile and a deep green floating vanity. The Mid Century sconces give this bathroom a ton of style.

The three-level Mediterranean revival home started as a 1930s summer cottage that expanded downward and upward over time. We used a clean, crisp white wall plaster with bronze hardware throughout the interiors to give the house continuity. A neutral color palette and minimalist furnishings create a sense of calm restraint. Subtle and nuanced textures and variations in tints add visual interest. The stair risers from the living room to the primary suite are hand-painted terra cotta tile in gray and off-white. We used the same tile resource in the kitchen for the island's toe kick.

Luscious Bathroom in Storrington, West Sussex
A luscious green bathroom design is complemented by matt black accents and unique platform for a feature bath.
The Brief
The aim of this project was to transform a former bedroom into a contemporary family bathroom, complete with a walk-in shower and freestanding bath.
This Storrington client had some strong design ideas, favouring a green theme with contemporary additions to modernise the space.
Storage was also a key design element. To help minimise clutter and create space for decorative items an inventive solution was required.
Design Elements
The design utilises some key desirables from the client as well as some clever suggestions from our bathroom designer Martin.
The green theme has been deployed spectacularly, with metro tiles utilised as a strong accent within the shower area and multiple storage niches. All other walls make use of neutral matt white tiles at half height, with William Morris wallpaper used as a leafy and natural addition to the space.
A freestanding bath has been placed central to the window as a focal point. The bathing area is raised to create separation within the room, and three pendant lights fitted above help to create a relaxing ambience for bathing.
Special Inclusions
Storage was an important part of the design.
A wall hung storage unit has been chosen in a Fjord Green Gloss finish, which works well with green tiling and the wallpaper choice. Elsewhere plenty of storage niches feature within the room. These add storage for everyday essentials, decorative items, and conceal items the client may not want on display.
A sizeable walk-in shower was also required as part of the renovation, with designer Martin opting for a Crosswater enclosure in a matt black finish. The matt black finish teams well with other accents in the room like the Vado brassware and Eastbrook towel rail.
Project Highlight
The platformed bathing area is a great highlight of this family bathroom space.
It delivers upon the freestanding bath requirement of the brief, with soothing lighting additions that elevate the design. Wood-effect porcelain floor tiling adds an additional natural element to this renovation.
The End Result
The end result is a complete transformation from the former bedroom that utilised this space.
The client and our designer Martin have combined multiple great finishes and design ideas to create a dramatic and contemporary, yet functional, family bathroom space.
Discover how our expert designers can transform your own bathroom with a free design appointment and quotation. Arrange a free appointment in showroom or online.
Idées déco de salles de bain avec parquet clair et un sol en contreplaqué
9
