Idées déco de salles de bain avec parquet clair et une cabine de douche avec un rideau
Trier par :
Budget
Trier par:Populaires du jour
141 - 160 sur 328 photos
1 sur 3
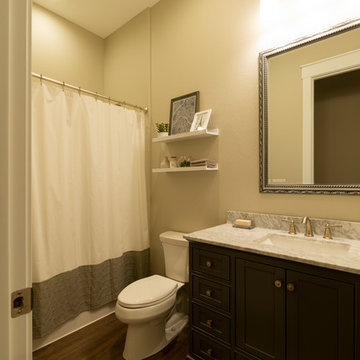
Guest Bathroom with Shower/Bathtub Combo and single under mount sink.
Idées déco pour une salle de bain classique en bois foncé de taille moyenne avec un placard en trompe-l'oeil, une baignoire posée, un combiné douche/baignoire, WC à poser, un mur beige, parquet clair, un lavabo encastré, un plan de toilette en granite, un sol beige, une cabine de douche avec un rideau et un plan de toilette gris.
Idées déco pour une salle de bain classique en bois foncé de taille moyenne avec un placard en trompe-l'oeil, une baignoire posée, un combiné douche/baignoire, WC à poser, un mur beige, parquet clair, un lavabo encastré, un plan de toilette en granite, un sol beige, une cabine de douche avec un rideau et un plan de toilette gris.
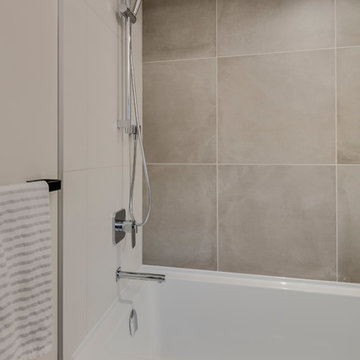
Aménagement d'une salle d'eau contemporaine en bois clair de taille moyenne avec un placard à porte plane, une baignoire en alcôve, un combiné douche/baignoire, un carrelage gris, des carreaux de béton, un mur gris, parquet clair, un lavabo encastré, un plan de toilette en quartz modifié, un sol beige et une cabine de douche avec un rideau.
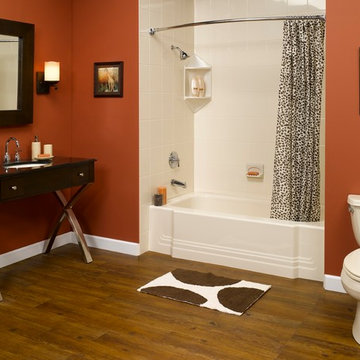
Next Day Bath remodeled this bathroom with a new soaker tub, Kohler fixtures, and vanity
Exemple d'une douche en alcôve principale chic en bois foncé de taille moyenne avec un placard en trompe-l'oeil, une baignoire en alcôve, WC séparés, un carrelage blanc, un mur orange, parquet clair, un lavabo posé, un plan de toilette en granite, un sol marron, une cabine de douche avec un rideau et un plan de toilette noir.
Exemple d'une douche en alcôve principale chic en bois foncé de taille moyenne avec un placard en trompe-l'oeil, une baignoire en alcôve, WC séparés, un carrelage blanc, un mur orange, parquet clair, un lavabo posé, un plan de toilette en granite, un sol marron, une cabine de douche avec un rideau et un plan de toilette noir.
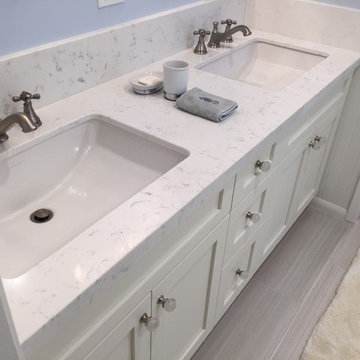
Inouye Designs
Cette photo montre une grande salle de bain chic avec un placard à porte shaker, des portes de placard blanches, une baignoire posée, un combiné douche/baignoire, un carrelage blanc, du carrelage en marbre, un mur bleu, parquet clair, un lavabo encastré, un plan de toilette en quartz modifié, un sol beige, une cabine de douche avec un rideau et un plan de toilette blanc.
Cette photo montre une grande salle de bain chic avec un placard à porte shaker, des portes de placard blanches, une baignoire posée, un combiné douche/baignoire, un carrelage blanc, du carrelage en marbre, un mur bleu, parquet clair, un lavabo encastré, un plan de toilette en quartz modifié, un sol beige, une cabine de douche avec un rideau et un plan de toilette blanc.
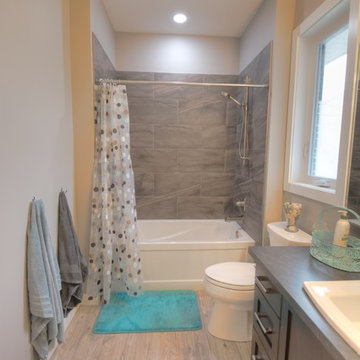
This custom home features vaulted ceilings, an open concept layout, and light wood floors.
Aménagement d'une salle de bain moderne en bois foncé de taille moyenne avec un placard à porte shaker, une baignoire en alcôve, un combiné douche/baignoire, WC à poser, un carrelage marron, des carreaux de céramique, un mur beige, parquet clair, un lavabo posé, un sol beige et une cabine de douche avec un rideau.
Aménagement d'une salle de bain moderne en bois foncé de taille moyenne avec un placard à porte shaker, une baignoire en alcôve, un combiné douche/baignoire, WC à poser, un carrelage marron, des carreaux de céramique, un mur beige, parquet clair, un lavabo posé, un sol beige et une cabine de douche avec un rideau.
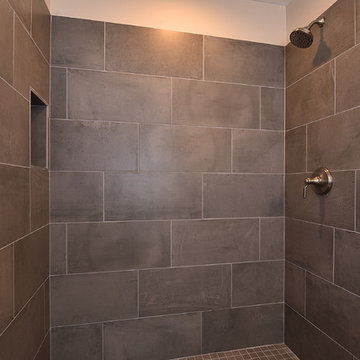
Connie White
Idée de décoration pour une salle de bain design en bois foncé de taille moyenne avec un placard à porte shaker, WC séparés, un carrelage gris, des carreaux de porcelaine, un mur beige, parquet clair, un lavabo encastré, un plan de toilette en zinc, un sol marron et une cabine de douche avec un rideau.
Idée de décoration pour une salle de bain design en bois foncé de taille moyenne avec un placard à porte shaker, WC séparés, un carrelage gris, des carreaux de porcelaine, un mur beige, parquet clair, un lavabo encastré, un plan de toilette en zinc, un sol marron et une cabine de douche avec un rideau.
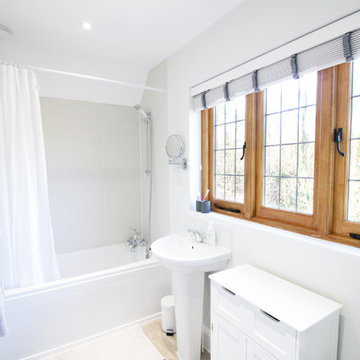
This clean and polished bathroom is the ideal space to start and end every day feeling relaxed and refreshed. The minimalistic aesthetic pushes the bold oakwood window frames to the fore.
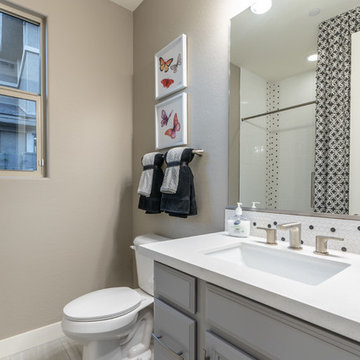
Inspiration pour une salle de bain design en bois vieilli de taille moyenne pour enfant avec un placard avec porte à panneau encastré, une baignoire en alcôve, un combiné douche/baignoire, un carrelage blanc, des carreaux de céramique, un mur beige, parquet clair, un lavabo encastré, un sol gris, une cabine de douche avec un rideau et un plan de toilette blanc.
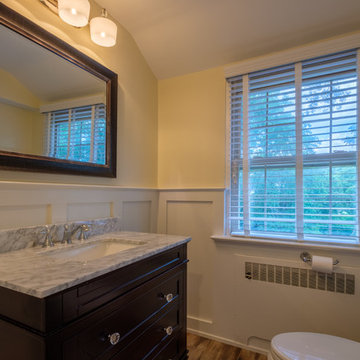
RUDLOFF Custom Builders, is a residential construction company that connects with clients early in the design phase to ensure every detail of your project is captured just as you imagined. RUDLOFF Custom Builders will create the project of your dreams that is executed by on-site project managers and skilled craftsman, while creating lifetime client relationships that are build on trust and integrity.
We are a full service, certified remodeling company that covers all of the Philadelphia suburban area including West Chester, Gladwynne, Malvern, Wayne, Haverford and more.
As a 6 time Best of Houzz winner, we look forward to working with you n your next project.
JMB Photoworks
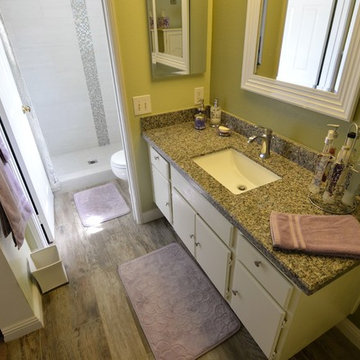
Idée de décoration pour une douche en alcôve principale bohème de taille moyenne avec un placard avec porte à panneau surélevé, des portes de placard blanches, WC séparés, un mur vert, parquet clair, un plan de toilette en quartz, un carrelage multicolore, un carrelage blanc, mosaïque, un lavabo encastré, un sol marron et une cabine de douche avec un rideau.
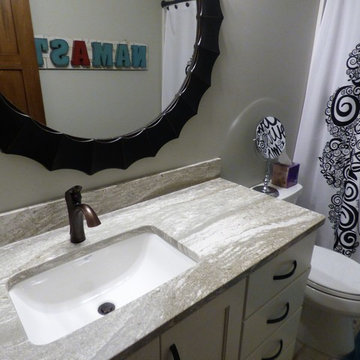
Take a peek at this beautiful home that showcases several Cambria designs throughout. Here in the kitchen you'll find a large Cambria Ella island and perimeter with glossy white subway tile. The entrance from the garage has a mud room with Cambria Ella as well. The bathroom vanities showcase a different design in each room; powder bath has Ella, master bath vanity has Cambria Fieldstone, the lower level children's vanity has Cambria Bellingham and another bath as Cambria Oakmoor. The wet bar has Cambria Berwyn. A gret use of all these Cambria designs - all complement each other of gray and white.
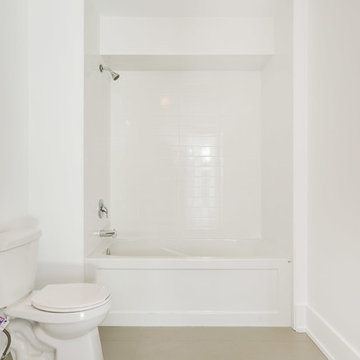
Exemple d'une petite salle de bain principale chic en bois clair avec un placard à porte plane, une baignoire posée, un combiné douche/baignoire, WC à poser, un mur blanc, parquet clair, un lavabo encastré, un plan de toilette en quartz modifié, un sol marron et une cabine de douche avec un rideau.
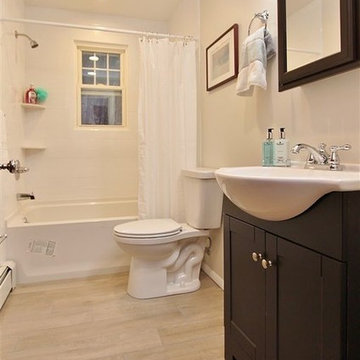
Renovated ranch home located in the City of Kingston between Historic Uptown and the Downtown Waterfront. Home has been nicely updated with all refinished oak hard wood floors, fresh paint, refurbished kitchen cabinets, granite counters and stainless appliances. The bathroom has been gutted and is brand new!!!!, deep soaking tub with subway tile walls, tile floors and all new cabinetry and lighting; replacement windows throughout.
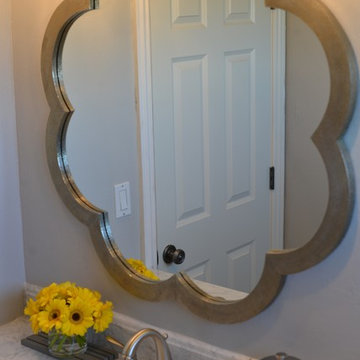
This busy father of 3 wanted an updated functional space for his kids and dog! First we built a custom window seat complete with storage for out of view toys. Then we did a simple remodel of the kids bath in bright white adding whimsical touches and introduced a bit of a rustic Tahoe feel into this fathers master bath.
Photo by Scott Hargis.
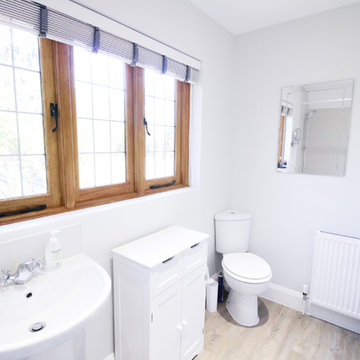
The basin unit is fitted with ornate Victorian faucets to add a touch of class to this bathroom. A toilet fits snugly into the corner, ensuring our customers never have to worry about lack of space.
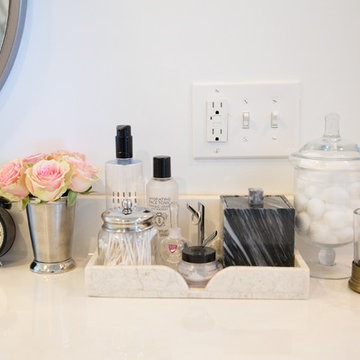
Inspiration pour une grande salle de bain principale design avec un placard avec porte à panneau encastré, des portes de placard blanches, une baignoire d'angle, une douche d'angle, WC à poser, un mur blanc, parquet clair, un lavabo encastré, un plan de toilette en quartz modifié et une cabine de douche avec un rideau.
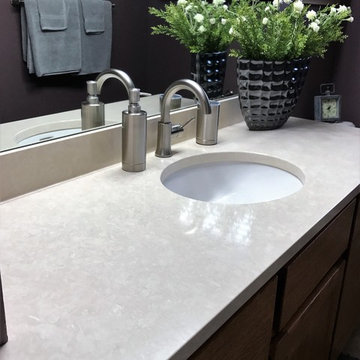
When remodeling your home there are so many decisions to make. Our suggestion...start with the focal That's what this customer did and it worked great for her. In her kitchen she decided on Cambria Harlech quartz countertops for her kitchen, then selected her cabinetry design and color; and finshed it with a beautiful tile backsplash that complimented both the Cambria Harlech and her warm brown cabinets. She moved onto the master bath and found Cambria Fairbourne quartz for the vanity countertop.
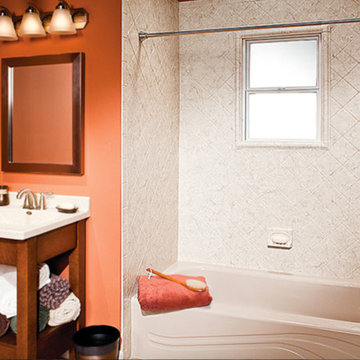
Cette image montre une salle de bain traditionnelle en bois foncé de taille moyenne avec un placard sans porte, un combiné douche/baignoire, un carrelage blanc, un mur orange, parquet clair, un lavabo encastré, un sol marron et une cabine de douche avec un rideau.
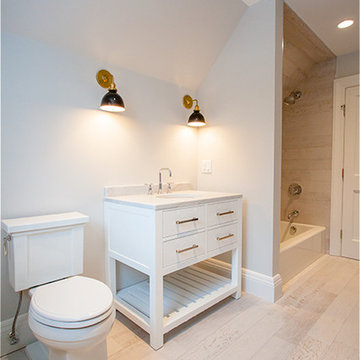
Exemple d'une grande salle de bain principale chic avec un placard à porte plane, des portes de placard blanches, un plan de toilette en marbre, un carrelage beige, une baignoire en alcôve, un combiné douche/baignoire, un mur gris, parquet clair, un lavabo encastré, un sol marron et une cabine de douche avec un rideau.
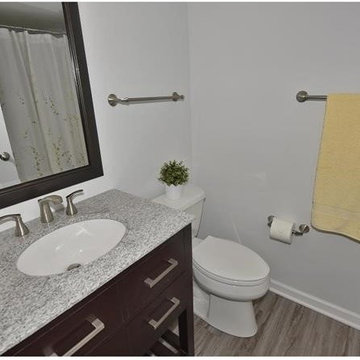
Inspiration pour une petite salle de bain principale design en bois foncé avec un placard à porte plane, une baignoire en alcôve, un combiné douche/baignoire, WC séparés, un carrelage blanc, des carreaux de porcelaine, un mur blanc, parquet clair, un lavabo encastré, un plan de toilette en quartz, un sol beige et une cabine de douche avec un rideau.
Idées déco de salles de bain avec parquet clair et une cabine de douche avec un rideau
8