Idées déco de salles de bain avec parquet clair
Trier par :
Budget
Trier par:Populaires du jour
161 - 180 sur 3 615 photos
1 sur 3
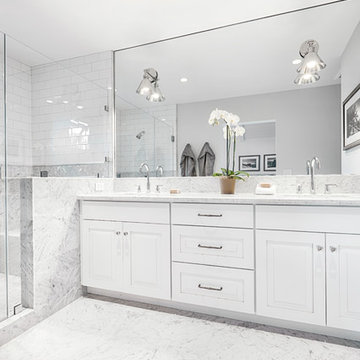
Today’s Vintage Farmhouse by KCS Estates is the perfect pairing of the elegance of simpler times with the sophistication of today’s design sensibility.
Nestled in Homestead Valley this home, located at 411 Montford Ave Mill Valley CA, is 3,383 square feet with 4 bedrooms and 3.5 bathrooms. And features a great room with vaulted, open truss ceilings, chef’s kitchen, private master suite, office, spacious family room, and lawn area. All designed with a timeless grace that instantly feels like home. A natural oak Dutch door leads to the warm and inviting great room featuring vaulted open truss ceilings flanked by a white-washed grey brick fireplace and chef’s kitchen with an over sized island.
The Farmhouse’s sliding doors lead out to the generously sized upper porch with a steel fire pit ideal for casual outdoor living. And it provides expansive views of the natural beauty surrounding the house. An elegant master suite and private home office complete the main living level.
411 Montford Ave Mill Valley CA
Presented by Melissa Crawford
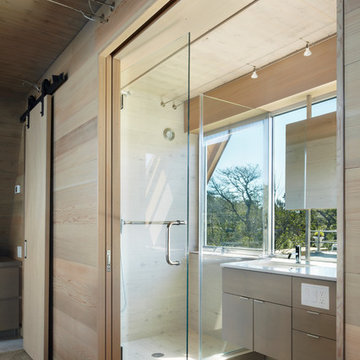
Idée de décoration pour une petite douche en alcôve principale design en bois clair avec un placard à porte plane, un mur beige, un lavabo encastré, parquet clair, un plan de toilette en quartz modifié, un sol beige et une cabine de douche à porte battante.
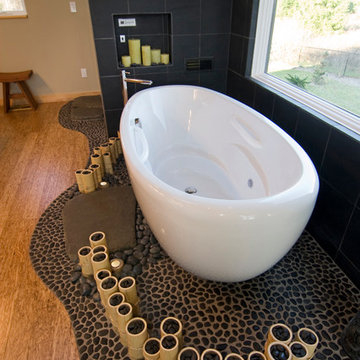
A white soaking tub contrasts with dark stone pebble tiles and bamboo shoots for a unique setting beside a large window that looks into the homeowner's backyard.
Photo credit: Terrien Photography
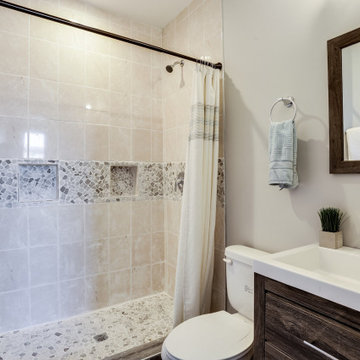
Exemple d'une petite salle d'eau chic en bois foncé avec un placard en trompe-l'oeil, une baignoire indépendante, WC à poser, un carrelage beige, des carreaux de porcelaine, un mur blanc, parquet clair, un plan de toilette en granite, aucune cabine, un plan de toilette blanc, meuble simple vasque et meuble-lavabo sur pied.
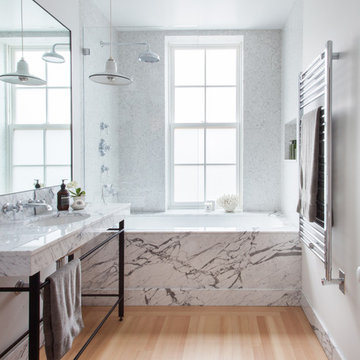
Project: St. James Place
Year: 2015
Type: Residential
Cette image montre une douche en alcôve principale design de taille moyenne avec des portes de placard blanches, une baignoire en alcôve, un carrelage blanc, du carrelage en marbre, un mur blanc, parquet clair, un lavabo posé, un plan de toilette en marbre, aucune cabine, un plan de toilette blanc, meuble simple vasque, meuble-lavabo encastré et un sol beige.
Cette image montre une douche en alcôve principale design de taille moyenne avec des portes de placard blanches, une baignoire en alcôve, un carrelage blanc, du carrelage en marbre, un mur blanc, parquet clair, un lavabo posé, un plan de toilette en marbre, aucune cabine, un plan de toilette blanc, meuble simple vasque, meuble-lavabo encastré et un sol beige.

The Holloway blends the recent revival of mid-century aesthetics with the timelessness of a country farmhouse. Each façade features playfully arranged windows tucked under steeply pitched gables. Natural wood lapped siding emphasizes this homes more modern elements, while classic white board & batten covers the core of this house. A rustic stone water table wraps around the base and contours down into the rear view-out terrace.
Inside, a wide hallway connects the foyer to the den and living spaces through smooth case-less openings. Featuring a grey stone fireplace, tall windows, and vaulted wood ceiling, the living room bridges between the kitchen and den. The kitchen picks up some mid-century through the use of flat-faced upper and lower cabinets with chrome pulls. Richly toned wood chairs and table cap off the dining room, which is surrounded by windows on three sides. The grand staircase, to the left, is viewable from the outside through a set of giant casement windows on the upper landing. A spacious master suite is situated off of this upper landing. Featuring separate closets, a tiled bath with tub and shower, this suite has a perfect view out to the rear yard through the bedroom's rear windows. All the way upstairs, and to the right of the staircase, is four separate bedrooms. Downstairs, under the master suite, is a gymnasium. This gymnasium is connected to the outdoors through an overhead door and is perfect for athletic activities or storing a boat during cold months. The lower level also features a living room with a view out windows and a private guest suite.
Architect: Visbeen Architects
Photographer: Ashley Avila Photography
Builder: AVB Inc.
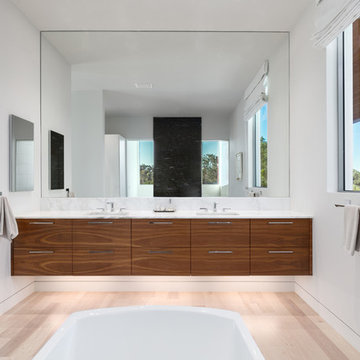
Idées déco pour une grande salle de bain principale moderne en bois foncé avec un placard à porte plane, une baignoire indépendante, un mur blanc, parquet clair, un lavabo posé, un plan de toilette en marbre, un sol marron et un plan de toilette blanc.
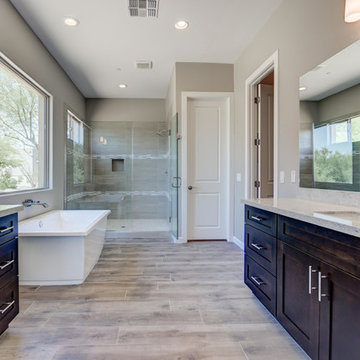
Cette photo montre une grande douche en alcôve principale sud-ouest américain en bois foncé avec un placard à porte shaker, une baignoire indépendante, un carrelage beige, des carreaux de porcelaine, un mur beige, parquet clair, un lavabo encastré, un plan de toilette en granite, un sol beige et une cabine de douche à porte battante.
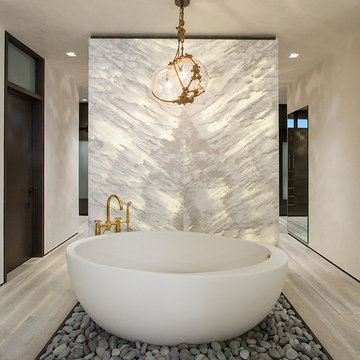
Réalisation d'une très grande salle de bain principale tradition en bois foncé avec un placard à porte plane, une baignoire indépendante, WC à poser, du carrelage en marbre, un mur blanc, parquet clair et un sol beige.
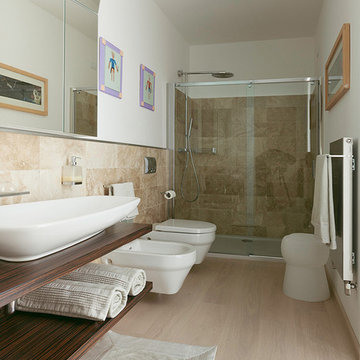
Andrea Cutelli
Cette photo montre une petite salle d'eau tendance en bois foncé avec une douche d'angle, un bidet, du carrelage en marbre, un mur blanc, parquet clair, une vasque, un plan de toilette en bois, un sol beige et une cabine de douche à porte coulissante.
Cette photo montre une petite salle d'eau tendance en bois foncé avec une douche d'angle, un bidet, du carrelage en marbre, un mur blanc, parquet clair, une vasque, un plan de toilette en bois, un sol beige et une cabine de douche à porte coulissante.
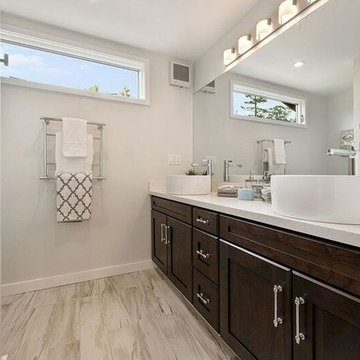
Exemple d'une douche en alcôve principale moderne en bois foncé de taille moyenne avec un placard à porte shaker, WC séparés, un carrelage blanc, un mur blanc, parquet clair, une vasque, un plan de toilette en granite et un sol beige.
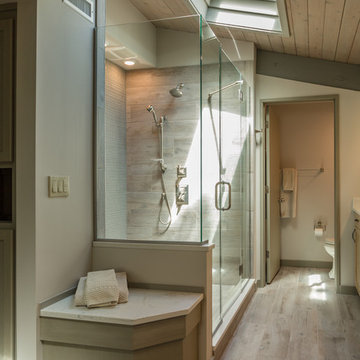
The 3 bathrooms in this 1970's house were in serious need of remodeling - as in gut and re-build - so the owners decided to have them all done at once and while at it, refinish the floors, refurnish the living room and furnish the new screen porch addition.
As a designer in a seasonal resort area, I am accustomed to working with my customers long distance. Using (and e-mailing) computer drafted renderings, product layout pages very professional builders, suppliers and steady communication, my client and I moved flawlessly through the challenges all remodel projects present.
My goal was to find fabrics and furnishings that reflected the home's original architectural Mid Century Modern integrity The house has very strong horizontal lines that I wanted to repeat in the furniture, bathroom fixtures, tile and light fixture selections.
Victoria McHugh Photography
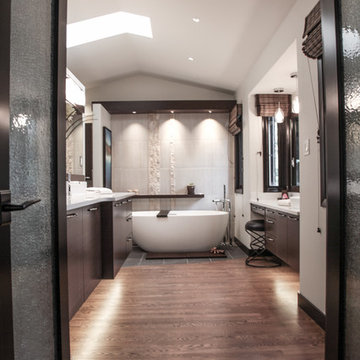
Rochelle Lynne Design
Exemple d'une grande salle de bain principale tendance en bois foncé avec une baignoire indépendante, un placard à porte plane, un plan de toilette en quartz modifié, une douche ouverte, un carrelage beige, des carreaux de porcelaine, un mur blanc et parquet clair.
Exemple d'une grande salle de bain principale tendance en bois foncé avec une baignoire indépendante, un placard à porte plane, un plan de toilette en quartz modifié, une douche ouverte, un carrelage beige, des carreaux de porcelaine, un mur blanc et parquet clair.
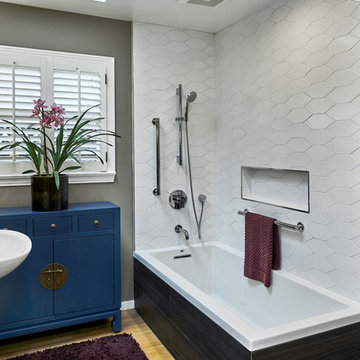
Inspiration pour une petite salle d'eau traditionnelle avec un placard à porte plane, des portes de placard bleues, une baignoire d'angle, un combiné douche/baignoire, WC à poser, un carrelage blanc, des carreaux de céramique, un mur gris, parquet clair, un lavabo de ferme, un sol jaune, aucune cabine et un plan de toilette blanc.
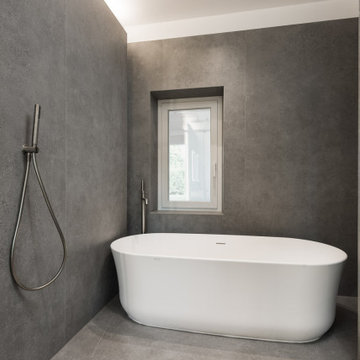
Réalisation d'une grande salle de bain principale et longue et étroite design avec un placard à porte plane, des portes de placard blanches, une baignoire indépendante, un espace douche bain, WC suspendus, un carrelage gris, des carreaux de porcelaine, un mur blanc, parquet clair, un lavabo suspendu, un plan de toilette en surface solide, un sol marron, une cabine de douche à porte coulissante, un plan de toilette blanc, meuble double vasque et meuble-lavabo suspendu.
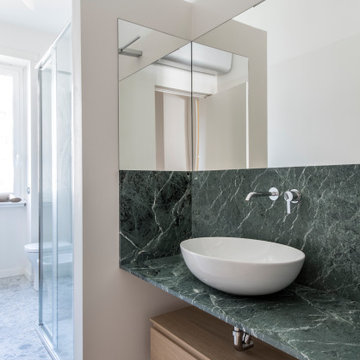
bagno con doccia;
piano lavabo in marmo verde alpi, bacinella ceramica cielo,
mobile in rovere arbi.
Idée de décoration pour une salle d'eau design en bois clair de taille moyenne avec un placard à porte plane, une douche d'angle, WC suspendus, un carrelage vert, des carreaux en allumettes, un mur blanc, parquet clair, une vasque, un plan de toilette en marbre, un sol beige, une cabine de douche à porte coulissante, un plan de toilette vert, meuble simple vasque et meuble-lavabo suspendu.
Idée de décoration pour une salle d'eau design en bois clair de taille moyenne avec un placard à porte plane, une douche d'angle, WC suspendus, un carrelage vert, des carreaux en allumettes, un mur blanc, parquet clair, une vasque, un plan de toilette en marbre, un sol beige, une cabine de douche à porte coulissante, un plan de toilette vert, meuble simple vasque et meuble-lavabo suspendu.
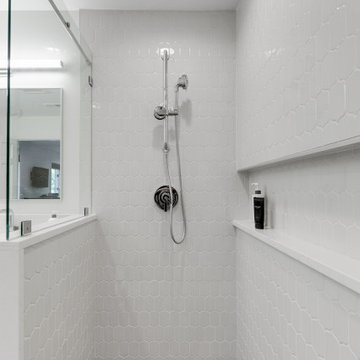
This dated 80's home needed a major makeover inside and out. For the most part, the home’s footprint and layout stayed the same, but details and finishes were updated throughout and a few structural things - such as expanding a bathroom by taking space from a spare bedroom closet - were done to make the house more functional for our client.
The exterior was painted a bold modern dark charcoal with a bright orange door. Carpeting was removed for new wood floor installation, brick was painted, new wood mantle stained to match the floors and simplified door trims. The kitchen was completed demoed and renovated with sleek cabinetry and larger windows. Custom fabricated steel railings make a serious statement in the entryway, updating the overall style of the house.
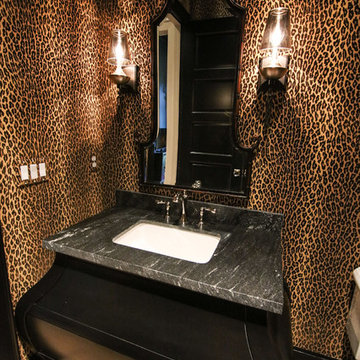
Réalisation d'une salle d'eau bohème de taille moyenne avec des portes de placard noires, parquet clair, un lavabo encastré et un plan de toilette en granite.
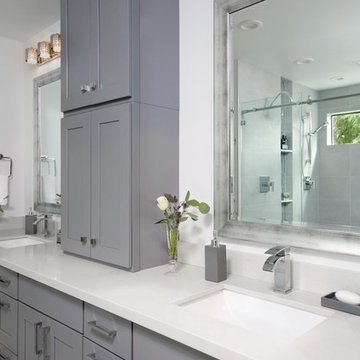
Exemple d'une grande salle de bain principale chic avec un placard à porte plane, des portes de placard grises, une baignoire indépendante, une douche ouverte, WC à poser, un carrelage blanc, des dalles de pierre, un mur bleu, parquet clair, un lavabo posé et un plan de toilette en surface solide.
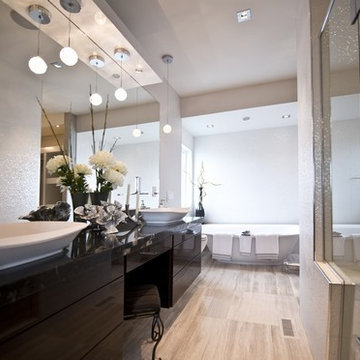
Réalisation d'une douche en alcôve principale tradition en bois foncé de taille moyenne avec un placard à porte plane, une baignoire indépendante, WC séparés, un carrelage gris, mosaïque, un mur blanc, parquet clair, une vasque et un plan de toilette en bois.
Idées déco de salles de bain avec parquet clair
9