Idées déco de salles de bain avec parquet en bambou et tomettes au sol
Trier par :
Budget
Trier par:Populaires du jour
61 - 80 sur 3 043 photos
1 sur 3

©Finished Basement Company
Shower bench with custom tile detail
Exemple d'une salle de bain chic en bois clair de taille moyenne avec un placard à porte plane, une douche d'angle, WC séparés, un carrelage noir, du carrelage en ardoise, un mur gris, tomettes au sol, un lavabo encastré, un plan de toilette en carrelage, un sol marron, une cabine de douche à porte battante et un plan de toilette gris.
Exemple d'une salle de bain chic en bois clair de taille moyenne avec un placard à porte plane, une douche d'angle, WC séparés, un carrelage noir, du carrelage en ardoise, un mur gris, tomettes au sol, un lavabo encastré, un plan de toilette en carrelage, un sol marron, une cabine de douche à porte battante et un plan de toilette gris.
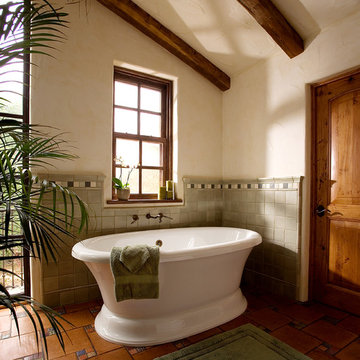
Idée de décoration pour une grande salle de bain principale sud-ouest américain avec une baignoire indépendante, tomettes au sol et un mur beige.

Idées déco pour une très grande salle de bain principale méditerranéenne en bois vieilli avec un placard à porte affleurante, une douche d'angle, un carrelage blanc, des carreaux de céramique, un mur blanc, un lavabo intégré, un plan de toilette en carrelage, une baignoire posée, tomettes au sol et une cabine de douche à porte battante.
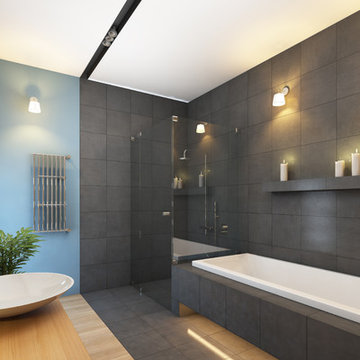
Idée de décoration pour une grande salle de bain principale minimaliste en bois clair avec un placard à porte plane, une douche d'angle, WC séparés, une baignoire posée, un mur bleu, parquet en bambou, une vasque, un plan de toilette en bois, un carrelage gris, des carreaux de porcelaine, un sol gris et une cabine de douche à porte battante.
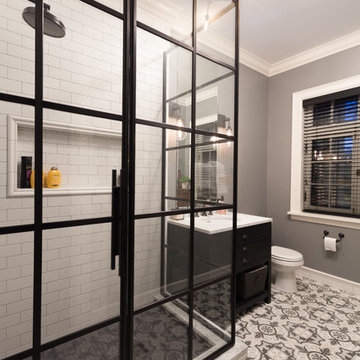
Cement tiles on the floor of the guest bathroom add visual interest to the space. A very large niche across the back of the shower gives space for all of the products needed to be stored. The Rainhead showerhead in this shower gives a luxury shower experience. The wrought iron shower glass
gives an industrial feel to the space that makes one recall the 1920’s.
Designed by Chi Renovation & Design who serve Chicago and it's surrounding suburbs, with an emphasis on the North Side and North Shore. You'll find their work from the Loop through Lincoln Park, Skokie, Wilmette, and all of the way up to Lake Forest.
For more about Chi Renovation & Design, click here: https://www.chirenovation.com/
To learn more about this project, click here: https://www.chirenovation.com/galleries/bathrooms/
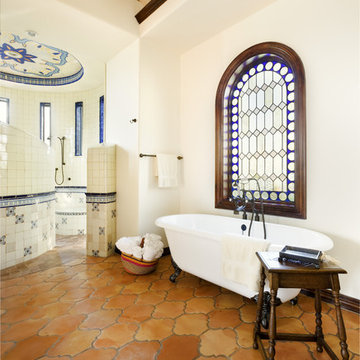
California Spanish
Idées déco pour une salle de bain méditerranéenne avec une baignoire sur pieds, des carreaux en terre cuite, tomettes au sol et une douche à l'italienne.
Idées déco pour une salle de bain méditerranéenne avec une baignoire sur pieds, des carreaux en terre cuite, tomettes au sol et une douche à l'italienne.
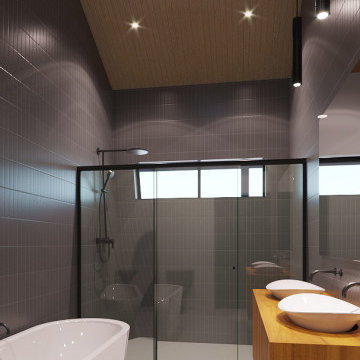
Réalisation d'une salle de bain principale design en bois clair de taille moyenne avec un placard avec porte à panneau encastré, une baignoire indépendante, une douche, un carrelage gris, carrelage mural, tomettes au sol, un plan de toilette en bois, un sol gris, une cabine de douche à porte battante, meuble double vasque, meuble-lavabo suspendu et un plafond en lambris de bois.
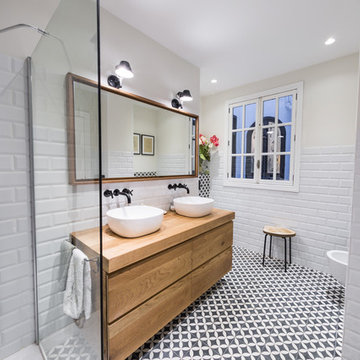
Ébano arquitectura de interiores reforma este antiguo apartamento en el centro de Alcoy, de fuerte personalidad. El diseño respeta la estética clásica original recuperando muchos elementos existentes y modernizándolos. En los espacios comunes utilizamos la madera, colores claros y elementos en negro e inoxidable. Esta neutralidad contrasta con la decoración de los baños y dormitorios, mucho más atrevidos, que sin duda no pasan desapercibidos.
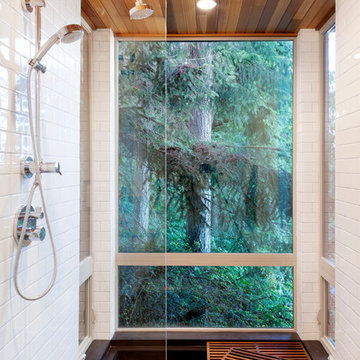
Tim Bies
Aménagement d'une petite salle de bain principale moderne en bois clair avec un placard à porte plane, une baignoire posée, un combiné douche/baignoire, WC séparés, un carrelage blanc, des carreaux de céramique, un mur blanc, parquet en bambou, un lavabo encastré et un plan de toilette en quartz.
Aménagement d'une petite salle de bain principale moderne en bois clair avec un placard à porte plane, une baignoire posée, un combiné douche/baignoire, WC séparés, un carrelage blanc, des carreaux de céramique, un mur blanc, parquet en bambou, un lavabo encastré et un plan de toilette en quartz.
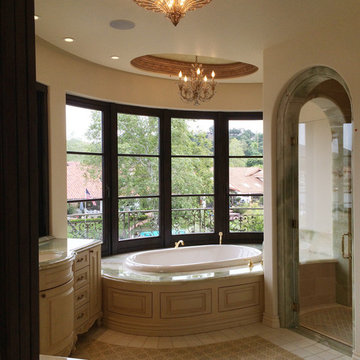
Exemple d'une salle de bain principale méditerranéenne de taille moyenne avec un placard avec porte à panneau surélevé, des portes de placard blanches, un bain bouillonnant, une douche ouverte, WC à poser, un carrelage gris, un carrelage blanc, des dalles de pierre, un mur beige, tomettes au sol, un lavabo posé et un plan de toilette en surface solide.
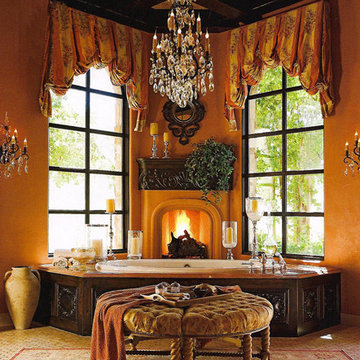
We definitely approve of this master bathrooms bath tub with a custom stone fireplace, large picture windows, and crystal chandelier.
Cette photo montre une très grande salle de bain principale chic en bois foncé avec un placard en trompe-l'oeil, un bain bouillonnant, une douche à l'italienne, WC à poser, un carrelage marron, un carrelage de pierre, un mur beige, tomettes au sol, un lavabo intégré et un plan de toilette en granite.
Cette photo montre une très grande salle de bain principale chic en bois foncé avec un placard en trompe-l'oeil, un bain bouillonnant, une douche à l'italienne, WC à poser, un carrelage marron, un carrelage de pierre, un mur beige, tomettes au sol, un lavabo intégré et un plan de toilette en granite.
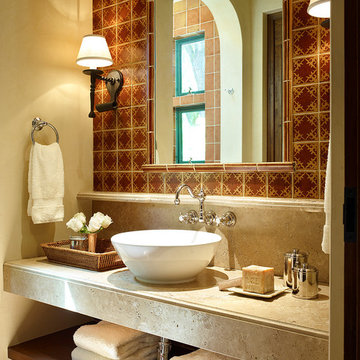
This simultaneously elegant and relaxed Tuscan style home on a secluded redwood-filled property is designed for the easiest of transitions between inside and out. Terraces extend out from the house to the lawn, and gravel walkways meander through the gardens. A light filled entry hall divides the home into public and private areas.
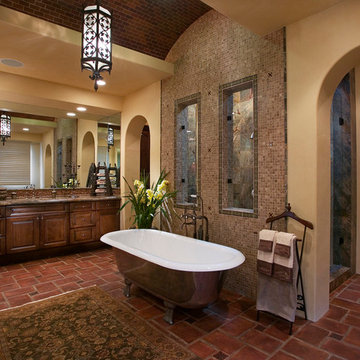
Cette image montre une salle de bain méditerranéenne avec une baignoire indépendante, mosaïque et tomettes au sol.

Walls with thick plaster arches and simple tile designs feel very natural and earthy in the warm Southern California sun. Terra cotta floor tiles are stained to mimic very old tile inside and outside in the Spanish courtyard shaded by a 'new' old olive tree. The outdoor plaster and brick fireplace has touches of antique Indian and Moroccan items. An outdoor garden shower graces the exterior of the master bath with freestanding white tub- while taking advantage of the warm Ojai summers. The open kitchen design includes all natural stone counters of white marble, a large range with a plaster range hood and custom hand painted tile on the back splash. Wood burning fireplaces with iron doors, great rooms with hand scraped wide walnut planks in this delightful stay cool home. Stained wood beams, trusses and planked ceilings along with custom creative wood doors with Spanish and Indian accents throughout this home gives a distinctive California Exotic feel.
Project Location: Ojai
designed by Maraya Interior Design. From their beautiful resort town of Ojai, they serve clients in Montecito, Hope Ranch, Malibu, Westlake and Calabasas, across the tri-county areas of Santa Barbara, Ventura and Los Angeles, south to Hidden Hills- north through Solvang and more.Spanish Revival home in Ojai.
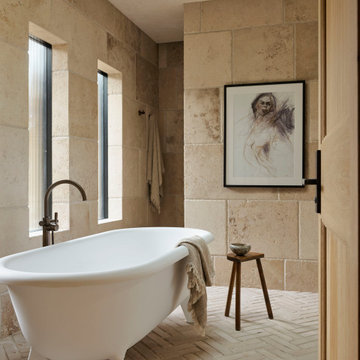
Idées déco pour une très grande douche en alcôve campagne avec une baignoire indépendante, un mur beige, tomettes au sol, un sol beige et aucune cabine.

Main bathroom for the home is breathtaking with it's floor to ceiling terracotta hand-pressed tiles on the shower wall. walk around shower panel, brushed brass fittings and fixtures and then there's the arched mirrors and floating vanity in warm timber. Just stunning.
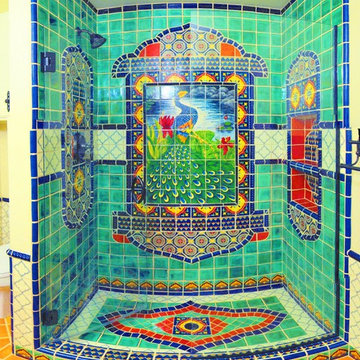
Custom tile layout
Photo: Jeff Makey
Réalisation d'une salle de bain principale tradition de taille moyenne avec un carrelage vert, tomettes au sol, un plan de toilette en carrelage et une cabine de douche à porte coulissante.
Réalisation d'une salle de bain principale tradition de taille moyenne avec un carrelage vert, tomettes au sol, un plan de toilette en carrelage et une cabine de douche à porte coulissante.
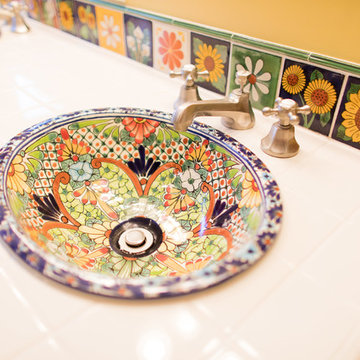
Idée de décoration pour une grande salle de bain principale méditerranéenne avec des portes de placard blanches, WC à poser, un carrelage blanc, un carrelage métro, un mur jaune, tomettes au sol, un lavabo posé, un plan de toilette en carrelage, un sol rouge et aucune cabine.
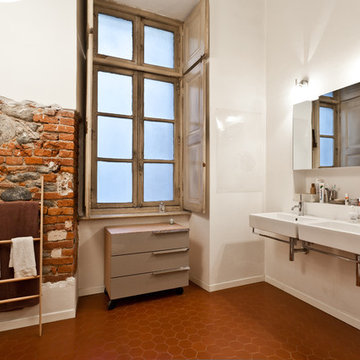
Ph. Cosimo Maffione
Cette image montre une grande salle de bain design avec un placard à porte plane, des portes de placard beiges, un mur blanc, tomettes au sol et un lavabo suspendu.
Cette image montre une grande salle de bain design avec un placard à porte plane, des portes de placard beiges, un mur blanc, tomettes au sol et un lavabo suspendu.
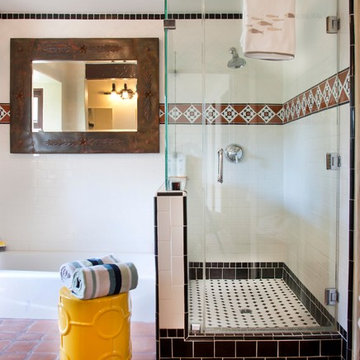
Complete historic restoration with period fixtures and historic details throughout. Spanish revival architecture by renown local architect Richard Requa. 1927 Historical Designation. master closet conversion from basement space, laundry/mud room construction, custom cabinetry throughout home, guest house renovation, whole house security and media wiring, extensive landscaping and hardscape improvements
Idées déco de salles de bain avec parquet en bambou et tomettes au sol
4