Idées déco de salles de bain avec parquet en bambou et un sol en calcaire
Trier par :
Budget
Trier par:Populaires du jour
81 - 100 sur 10 298 photos
1 sur 3

Aménagement d'une salle d'eau grise et blanche contemporaine de taille moyenne avec des portes de placard grises, une douche ouverte, un carrelage gris, des carreaux de béton, un mur gris, un sol en calcaire, une vasque, un plan de toilette en carrelage, un sol gris, aucune cabine, un plan de toilette gris, meuble simple vasque et meuble-lavabo encastré.
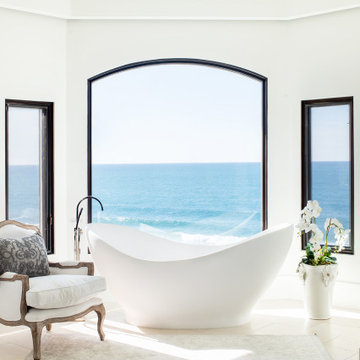
Master bath features a freestanding bathtub with spectacular ocean views
Cette image montre une grande salle de bain principale méditerranéenne avec une baignoire indépendante, un mur blanc, un sol en calcaire et un sol beige.
Cette image montre une grande salle de bain principale méditerranéenne avec une baignoire indépendante, un mur blanc, un sol en calcaire et un sol beige.
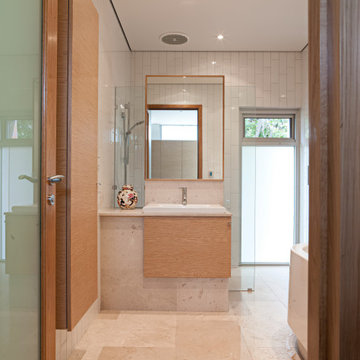
Aménagement d'une petite salle de bain moderne pour enfant avec un placard en trompe-l'oeil, une baignoire d'angle, une douche d'angle, un carrelage blanc, des carreaux de béton, un sol en calcaire, un lavabo posé, un plan de toilette en calcaire, aucune cabine, meuble simple vasque et meuble-lavabo encastré.
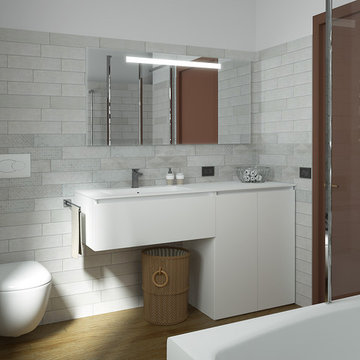
Bagno moderno con lavatrice nascosta - Render fotorealistico
Idées déco pour une petite salle d'eau grise et blanche moderne avec un placard à porte plane, des portes de placard blanches, un combiné douche/baignoire, WC suspendus, un carrelage gris, des carreaux de porcelaine, un mur blanc, parquet en bambou, un lavabo intégré, un sol marron, aucune cabine, un plan de toilette blanc, un plan de toilette en surface solide, une baignoire posée, meuble simple vasque et meuble-lavabo suspendu.
Idées déco pour une petite salle d'eau grise et blanche moderne avec un placard à porte plane, des portes de placard blanches, un combiné douche/baignoire, WC suspendus, un carrelage gris, des carreaux de porcelaine, un mur blanc, parquet en bambou, un lavabo intégré, un sol marron, aucune cabine, un plan de toilette blanc, un plan de toilette en surface solide, une baignoire posée, meuble simple vasque et meuble-lavabo suspendu.
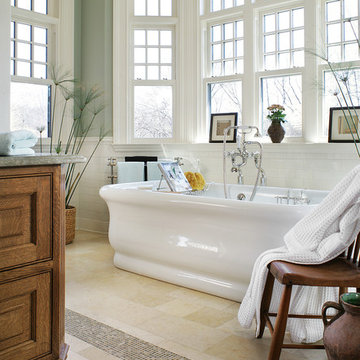
Inspiration pour une grande salle de bain principale traditionnelle en bois foncé avec une baignoire indépendante, un carrelage vert, un carrelage blanc, un mur vert, un sol en calcaire, un plan de toilette en granite, un plan de toilette vert, un carrelage métro, un sol beige et un placard à porte affleurante.
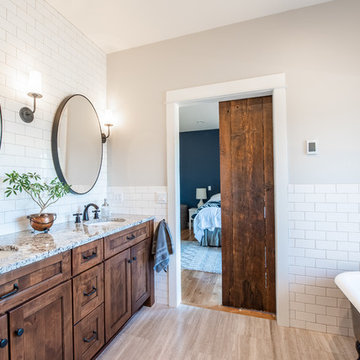
Jen Jones
Inspiration pour une douche en alcôve principale rustique en bois brun de taille moyenne avec un placard à porte shaker, une baignoire sur pieds, un carrelage blanc, un carrelage métro, un mur gris, un sol en calcaire, un lavabo encastré, un plan de toilette en granite, une cabine de douche avec un rideau et un plan de toilette blanc.
Inspiration pour une douche en alcôve principale rustique en bois brun de taille moyenne avec un placard à porte shaker, une baignoire sur pieds, un carrelage blanc, un carrelage métro, un mur gris, un sol en calcaire, un lavabo encastré, un plan de toilette en granite, une cabine de douche avec un rideau et un plan de toilette blanc.
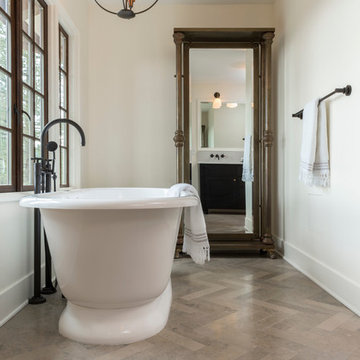
Aménagement d'une grande salle de bain principale méditerranéenne en bois foncé avec une baignoire indépendante, WC à poser, un mur blanc, un sol en calcaire, un lavabo encastré, un plan de toilette en quartz modifié, un sol gris, une cabine de douche à porte battante, un placard avec porte à panneau encastré et une douche d'angle.
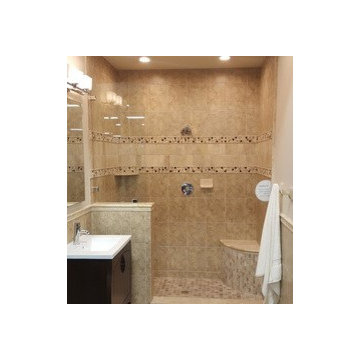
Aménagement d'une salle de bain principale classique en bois foncé de taille moyenne avec un placard en trompe-l'oeil, une douche ouverte, WC à poser, un carrelage beige, des carreaux de céramique, un mur gris, parquet en bambou, un plan vasque, un plan de toilette en carrelage, un sol beige et aucune cabine.

Planung und Umsetzung: Anja Kirchgäßner
Fotografie: Thomas Esch
Dekoration: Anja Gestring
Exemple d'une grande salle de bain principale moderne avec un placard à porte plane, des portes de placard grises, une douche ouverte, WC séparés, un carrelage beige, du carrelage en pierre calcaire, un mur blanc, un sol en calcaire, une vasque, un plan de toilette en calcaire, un sol beige et un plan de toilette beige.
Exemple d'une grande salle de bain principale moderne avec un placard à porte plane, des portes de placard grises, une douche ouverte, WC séparés, un carrelage beige, du carrelage en pierre calcaire, un mur blanc, un sol en calcaire, une vasque, un plan de toilette en calcaire, un sol beige et un plan de toilette beige.
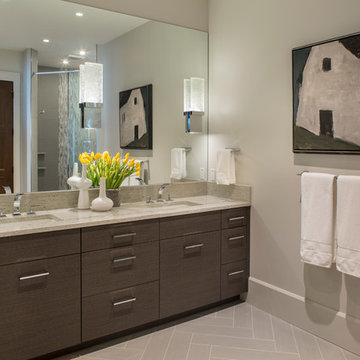
Builder: Thompson Properties,
Interior Designer: Allard & Roberts Interior Design,
Cabinetry: Advance Cabinetry,
Countertops: Mountain Marble & Granite,
Lighting Fixtures: Lux Lighting and Allard & Roberts,
Doors: Sun Mountain Door,
Plumbing & Appliances: Ferguson,
Door & Cabinet Hardware: Bella Hardware & Bath
Photography: David Dietrich Photography
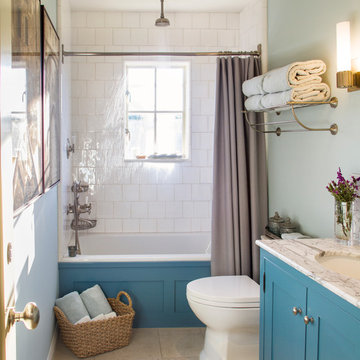
Photo Credit: Nicole Leone / Designed by: Aboutspace Studios
Aménagement d'une salle de bain campagne avec un placard à porte shaker, des portes de placard bleues, une baignoire en alcôve, un combiné douche/baignoire, WC séparés, un carrelage blanc, un carrelage métro, un lavabo encastré, un plan de toilette en marbre, un mur bleu, une cabine de douche avec un rideau, un plan de toilette blanc, un sol en calcaire et un sol beige.
Aménagement d'une salle de bain campagne avec un placard à porte shaker, des portes de placard bleues, une baignoire en alcôve, un combiné douche/baignoire, WC séparés, un carrelage blanc, un carrelage métro, un lavabo encastré, un plan de toilette en marbre, un mur bleu, une cabine de douche avec un rideau, un plan de toilette blanc, un sol en calcaire et un sol beige.
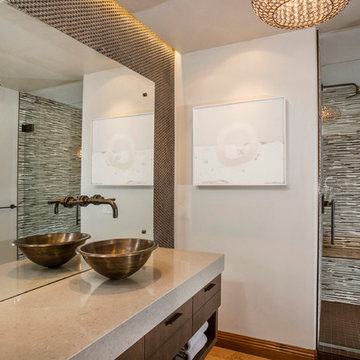
The client requested contemporary yet warm. Interior design by SPRINGFIELD DESIGN.
www.springfielddesign.com
Exemple d'une douche en alcôve tendance en bois brun de taille moyenne avec un placard à porte plane, un carrelage marron, carrelage en métal, un mur gris, un sol en calcaire, une vasque et un plan de toilette en quartz modifié.
Exemple d'une douche en alcôve tendance en bois brun de taille moyenne avec un placard à porte plane, un carrelage marron, carrelage en métal, un mur gris, un sol en calcaire, une vasque et un plan de toilette en quartz modifié.
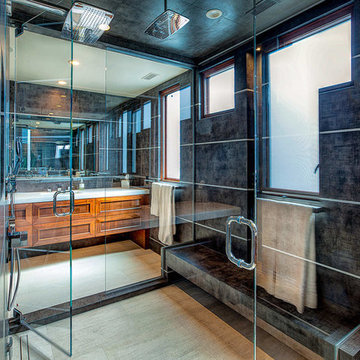
This secondary Master Bath features Moca Cream limestone throughout the floor space with a dark, textural porcelain wrapping all of the walls. Metal strips break up the porcelain and create linear movement throughout the space. The African mahogany floating vanities are topped with Bianco Rhino Savana marble, which adds a soft lightness to the space.
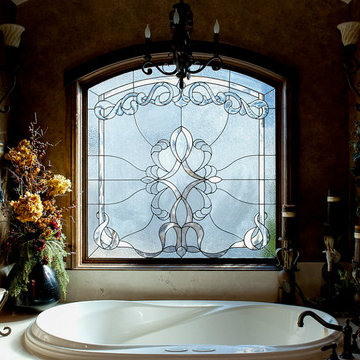
Exemple d'une salle de bain principale chic en bois foncé de taille moyenne avec un lavabo posé, un placard avec porte à panneau surélevé, un plan de toilette en granite, une baignoire posée, une douche ouverte, WC séparés, un carrelage blanc, des dalles de pierre, un mur marron et un sol en calcaire.
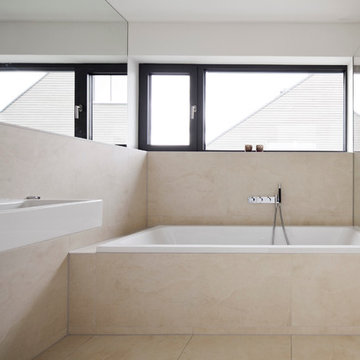
Aménagement d'une grande salle de bain beige et blanche moderne avec un lavabo suspendu, une douche d'angle, un carrelage beige, un mur beige, une baignoire en alcôve, un carrelage de pierre et un sol en calcaire.
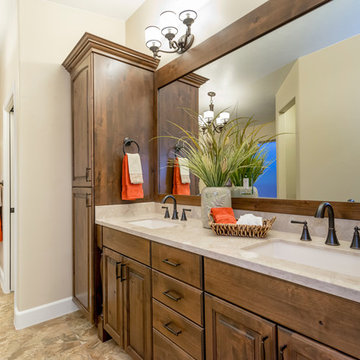
This home is our current model for our community, Tupelo Estates. A large covered porch invites you into this well appointed comfortable home. The joined great room and dining room make for perfect family time or entertaining. The workable kitchen features an island and corner pantry. Separated from the other three bedrooms, the master suite is complete with vaulted ceilings and two walk in closets. This cozy home has everything you need to enjoy the great life style offered at Tupelo Estates.
Jeremiah Barber

+ wet room constructed with natural lime render walls
+ natural limestone floor
+ cantilevered stone shelving
+ simple affordable fittings
+ bronze corner drain
+ concealed lighting and extract
+ No plastic shower tray, no shower curtain, no tinny fittings
+ demonstrates that natural materials and craftsmanship can still be achieved on a budget
+ Photo by: Joakim Boren

The goal of this project was to upgrade the builder grade finishes and create an ergonomic space that had a contemporary feel. This bathroom transformed from a standard, builder grade bathroom to a contemporary urban oasis. This was one of my favorite projects, I know I say that about most of my projects but this one really took an amazing transformation. By removing the walls surrounding the shower and relocating the toilet it visually opened up the space. Creating a deeper shower allowed for the tub to be incorporated into the wet area. Adding a LED panel in the back of the shower gave the illusion of a depth and created a unique storage ledge. A custom vanity keeps a clean front with different storage options and linear limestone draws the eye towards the stacked stone accent wall.
Houzz Write Up: https://www.houzz.com/magazine/inside-houzz-a-chopped-up-bathroom-goes-streamlined-and-swank-stsetivw-vs~27263720
The layout of this bathroom was opened up to get rid of the hallway effect, being only 7 foot wide, this bathroom needed all the width it could muster. Using light flooring in the form of natural lime stone 12x24 tiles with a linear pattern, it really draws the eye down the length of the room which is what we needed. Then, breaking up the space a little with the stone pebble flooring in the shower, this client enjoyed his time living in Japan and wanted to incorporate some of the elements that he appreciated while living there. The dark stacked stone feature wall behind the tub is the perfect backdrop for the LED panel, giving the illusion of a window and also creates a cool storage shelf for the tub. A narrow, but tasteful, oval freestanding tub fit effortlessly in the back of the shower. With a sloped floor, ensuring no standing water either in the shower floor or behind the tub, every thought went into engineering this Atlanta bathroom to last the test of time. With now adequate space in the shower, there was space for adjacent shower heads controlled by Kohler digital valves. A hand wand was added for use and convenience of cleaning as well. On the vanity are semi-vessel sinks which give the appearance of vessel sinks, but with the added benefit of a deeper, rounded basin to avoid splashing. Wall mounted faucets add sophistication as well as less cleaning maintenance over time. The custom vanity is streamlined with drawers, doors and a pull out for a can or hamper.
A wonderful project and equally wonderful client. I really enjoyed working with this client and the creative direction of this project.
Brushed nickel shower head with digital shower valve, freestanding bathtub, curbless shower with hidden shower drain, flat pebble shower floor, shelf over tub with LED lighting, gray vanity with drawer fronts, white square ceramic sinks, wall mount faucets and lighting under vanity. Hidden Drain shower system. Atlanta Bathroom.
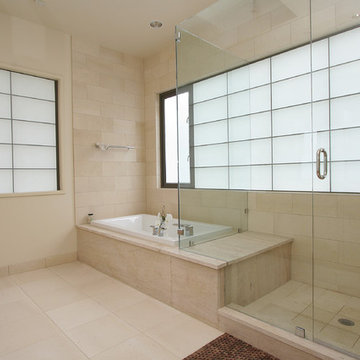
bill mackey architect
Exemple d'une salle de bain principale tendance en bois clair de taille moyenne avec un lavabo posé, un placard à porte plane, un plan de toilette en marbre, une baignoire posée, une douche ouverte, WC à poser, un carrelage beige, un carrelage de pierre, un mur blanc et un sol en calcaire.
Exemple d'une salle de bain principale tendance en bois clair de taille moyenne avec un lavabo posé, un placard à porte plane, un plan de toilette en marbre, une baignoire posée, une douche ouverte, WC à poser, un carrelage beige, un carrelage de pierre, un mur blanc et un sol en calcaire.
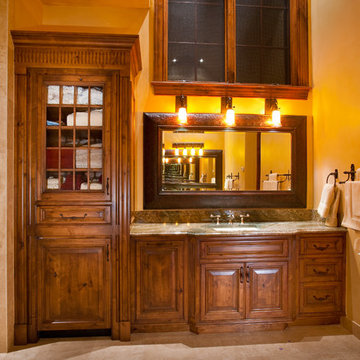
In this master bath, the wood built-in vanity area offers a large place to dry yourself from the open shower and tub. With its wide countertop, this can be a powder room in an open bath, having pendant lights at the top of the mirror that adds vibrancy and brightness to the open space.
Built by ULFBUILT - General contractor of custom homes in Vail and Beaver Creek. Contact us to learn more.
Idées déco de salles de bain avec parquet en bambou et un sol en calcaire
5