Salle de Bain et Douche
Trier par :
Budget
Trier par:Populaires du jour
101 - 120 sur 765 photos
1 sur 3
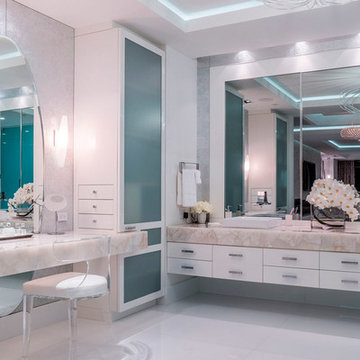
Welcome to Marquis Residences the heavenly oasis in Downtown Miami carefully designed to achieve perfection. Every space at Marquis has been enhanced with beautiful and luxurious finishes and designs to make of your living experience simply unique. Within close proximity to dozens of art galleries, interior design showrooms, fashion boutiques, architects, designers, artists’ studios, restaurants and cafés line the streets. Marquis is definitely one of South Florida's most stunning residential buildings.
For additional information, visit: http://www.marquissresidences.com/
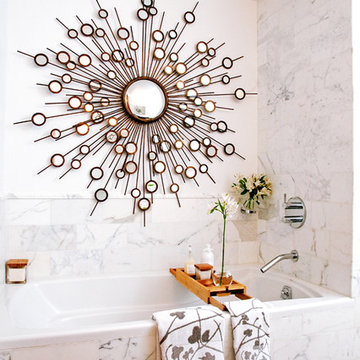
NYC Contemporary Bathroom by Lifestyling by Maria Gabriela Brito
David Lewis Taylor
Cette photo montre une salle de bain principale tendance de taille moyenne avec des portes de placard blanches, une baignoire en alcôve, un carrelage blanc, un carrelage de pierre, un mur blanc et parquet en bambou.
Cette photo montre une salle de bain principale tendance de taille moyenne avec des portes de placard blanches, une baignoire en alcôve, un carrelage blanc, un carrelage de pierre, un mur blanc et parquet en bambou.
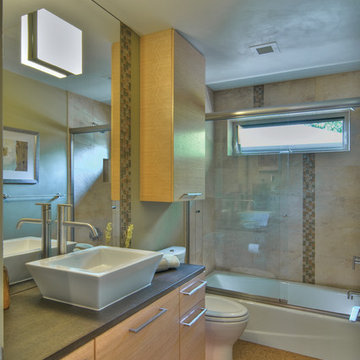
Mike Dean
Idée de décoration pour une petite salle de bain tradition en bois clair avec une vasque, un placard à porte plane, une baignoire en alcôve, un combiné douche/baignoire, WC séparés, un carrelage multicolore, un carrelage en pâte de verre, un mur gris et un sol en liège.
Idée de décoration pour une petite salle de bain tradition en bois clair avec une vasque, un placard à porte plane, une baignoire en alcôve, un combiné douche/baignoire, WC séparés, un carrelage multicolore, un carrelage en pâte de verre, un mur gris et un sol en liège.
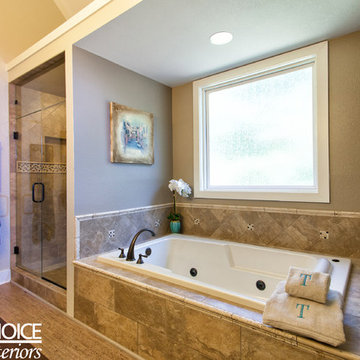
BAC Photography
Idée de décoration pour une douche en alcôve principale chalet de taille moyenne avec un placard avec porte à panneau encastré, des portes de placard beiges, une baignoire en alcôve, un carrelage marron, des carreaux en allumettes, un mur beige, un sol en liège, un lavabo encastré et un plan de toilette en quartz modifié.
Idée de décoration pour une douche en alcôve principale chalet de taille moyenne avec un placard avec porte à panneau encastré, des portes de placard beiges, une baignoire en alcôve, un carrelage marron, des carreaux en allumettes, un mur beige, un sol en liège, un lavabo encastré et un plan de toilette en quartz modifié.
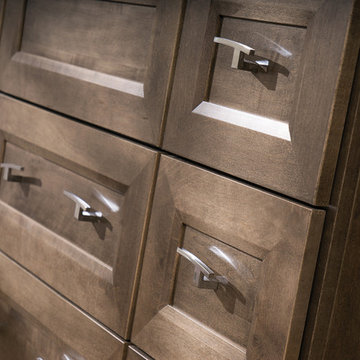
Splash your bath with fine furniture details to create a coordinated and relaxing atmosphere. With a variety of configuration choices, each bathroom vanity console can be designed to cradle a single, double or offset sink basin. A matching linen cabinet can be selected with a deep drawer for towels and paper items, and a convenient full-length mirror for a dressing area. For this vanity, stately beveled legs accent the beveled details of the cabinet door style, but any combination of Dura Supreme’s many door styles, wood species, and finishes can be selected to create a one-of-a-kind bath furniture collection.
A centered console provides plenty of space on both sides of the sink, while drawer stacks resemble a furniture bureau. This luxurious bathroom features Dura Supreme’s “Style Two” furniture series. Style Two offers 15 different configurations (for single sink vanities, double sink vanities, or offset sinks) with multiple decorative bun foot options to create a personal look. A matching bun foot detail was chosen to coordinate with the vanity and linen cabinets.
The bathroom has evolved from its purist utilitarian roots to a more intimate and reflective sanctuary in which to relax and reconnect. A refreshing spa-like environment offers a brisk welcome at the dawning of a new day or a soothing interlude as your day concludes.
Our busy and hectic lifestyles leave us yearning for a private place where we can truly relax and indulge. With amenities that pamper the senses and design elements inspired by luxury spas, bathroom environments are being transformed from the mundane and utilitarian to the extravagant and luxurious.
Bath cabinetry from Dura Supreme offers myriad design directions to create the personal harmony and beauty that are a hallmark of the bath sanctuary. Immerse yourself in our expansive palette of finishes and wood species to discover the look that calms your senses and soothes your soul. Your Dura Supreme designer will guide you through the selections and transform your bath into a beautiful retreat.
Request a FREE Dura Supreme Brochure Packet:
http://www.durasupreme.com/request-brochure
Find a Dura Supreme Showroom near you today:
http://www.durasupreme.com/dealer-locator
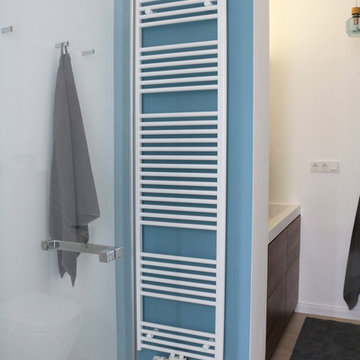
Erweitrung eines Bades u Dusche und wohnlicheren Waschtischbereich
Inspiration pour une salle de bain design en bois foncé de taille moyenne avec un placard à porte plane, une baignoire posée, WC suspendus, un carrelage beige, un mur bleu, parquet en bambou, un plan vasque, un plan de toilette en surface solide et un sol blanc.
Inspiration pour une salle de bain design en bois foncé de taille moyenne avec un placard à porte plane, une baignoire posée, WC suspendus, un carrelage beige, un mur bleu, parquet en bambou, un plan vasque, un plan de toilette en surface solide et un sol blanc.
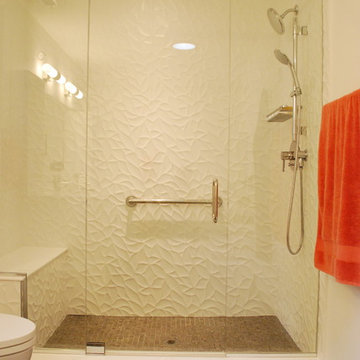
Chicagoland bath with textured porcelain tiles
Inspiration pour une douche en alcôve design avec un mur blanc, parquet en bambou, un sol marron et une cabine de douche à porte battante.
Inspiration pour une douche en alcôve design avec un mur blanc, parquet en bambou, un sol marron et une cabine de douche à porte battante.
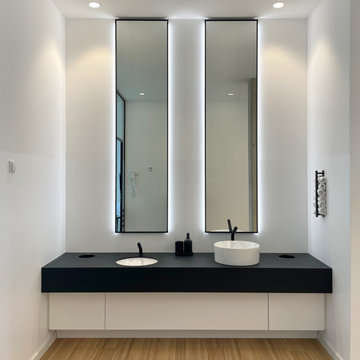
Waschtisch mit Becken für Erwachsene und Kinder
Waschtischplatte in Echtbeton schwarz. Spiegel mit Rahmen in matt schwarz und Hinterleuchtung
Idée de décoration pour une petite salle de bain minimaliste avec un placard à porte plane, des portes de placard blanches, un mur blanc, parquet en bambou, un plan de toilette en béton, un sol marron, un plan de toilette noir, meuble double vasque et meuble-lavabo encastré.
Idée de décoration pour une petite salle de bain minimaliste avec un placard à porte plane, des portes de placard blanches, un mur blanc, parquet en bambou, un plan de toilette en béton, un sol marron, un plan de toilette noir, meuble double vasque et meuble-lavabo encastré.

PEBBLE AND RECTANGULAR GLASS TILES from two different makers wrap a band around the bathroom.
Exemple d'une salle de bain bord de mer de taille moyenne pour enfant avec un placard avec porte à panneau encastré, des portes de placard blanches, une baignoire en alcôve, un combiné douche/baignoire, WC séparés, un carrelage beige, une plaque de galets, un mur bleu, un sol en liège, un lavabo encastré, un plan de toilette en quartz modifié, un sol multicolore, une cabine de douche avec un rideau et un plan de toilette beige.
Exemple d'une salle de bain bord de mer de taille moyenne pour enfant avec un placard avec porte à panneau encastré, des portes de placard blanches, une baignoire en alcôve, un combiné douche/baignoire, WC séparés, un carrelage beige, une plaque de galets, un mur bleu, un sol en liège, un lavabo encastré, un plan de toilette en quartz modifié, un sol multicolore, une cabine de douche avec un rideau et un plan de toilette beige.
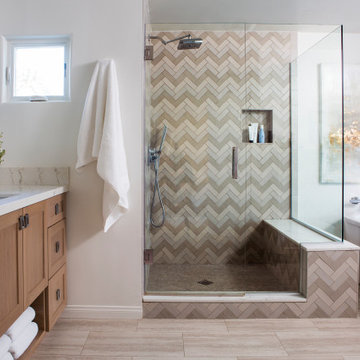
Exemple d'une douche en alcôve principale chic en bois brun avec un placard à porte shaker, une baignoire indépendante, un carrelage beige, un carrelage gris, un carrelage blanc, un mur blanc, parquet en bambou, un lavabo encastré, un plan de toilette en marbre, un sol marron, une cabine de douche à porte battante, un plan de toilette multicolore, un banc de douche, meuble double vasque et meuble-lavabo suspendu.
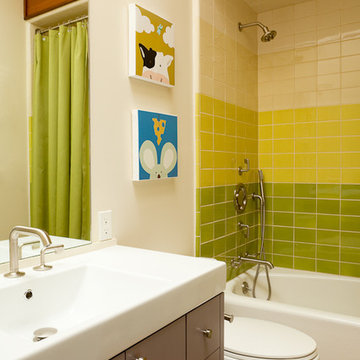
Mid-Century Modern Renovation
Idées déco pour une grande salle de bain moderne pour enfant avec un placard à porte plane, un mur blanc, un sol en liège, un plan de toilette en surface solide, une baignoire en alcôve, un combiné douche/baignoire, WC à poser, un carrelage vert, un carrelage métro et un plan vasque.
Idées déco pour une grande salle de bain moderne pour enfant avec un placard à porte plane, un mur blanc, un sol en liège, un plan de toilette en surface solide, une baignoire en alcôve, un combiné douche/baignoire, WC à poser, un carrelage vert, un carrelage métro et un plan vasque.
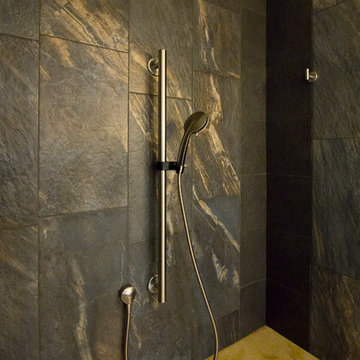
Marilyn Peryer Style House 2014
Idées déco pour une salle de bain principale contemporaine en bois clair de taille moyenne avec une vasque, un plan de toilette en bois, une douche à l'italienne, WC séparés, des carreaux de porcelaine, un mur jaune, un placard à porte plane, un carrelage noir, parquet en bambou, un sol jaune, une cabine de douche à porte battante et un plan de toilette jaune.
Idées déco pour une salle de bain principale contemporaine en bois clair de taille moyenne avec une vasque, un plan de toilette en bois, une douche à l'italienne, WC séparés, des carreaux de porcelaine, un mur jaune, un placard à porte plane, un carrelage noir, parquet en bambou, un sol jaune, une cabine de douche à porte battante et un plan de toilette jaune.
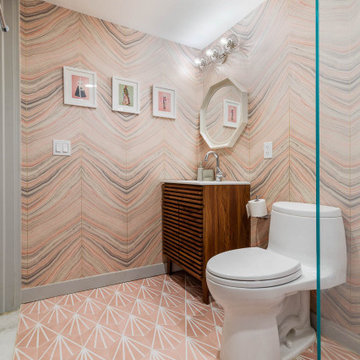
Modern bathroom decked out in pale pink finishes
Inspiration pour une salle de bain principale traditionnelle en bois brun de taille moyenne avec un placard avec porte à panneau surélevé, WC à poser, du carrelage en marbre, un mur rose, un sol en liège, un sol blanc, meuble simple vasque et meuble-lavabo sur pied.
Inspiration pour une salle de bain principale traditionnelle en bois brun de taille moyenne avec un placard avec porte à panneau surélevé, WC à poser, du carrelage en marbre, un mur rose, un sol en liège, un sol blanc, meuble simple vasque et meuble-lavabo sur pied.
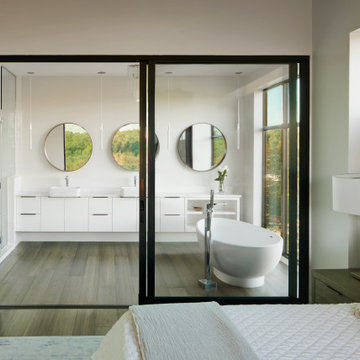
Aménagement d'une salle de bain principale moderne de taille moyenne avec un placard à porte plane, des portes de placard blanches, une baignoire indépendante, WC suspendus, un mur gris, parquet en bambou, une vasque, un plan de toilette en quartz modifié, un sol gris, une cabine de douche à porte battante, un plan de toilette blanc, des toilettes cachées, meuble double vasque et meuble-lavabo suspendu.
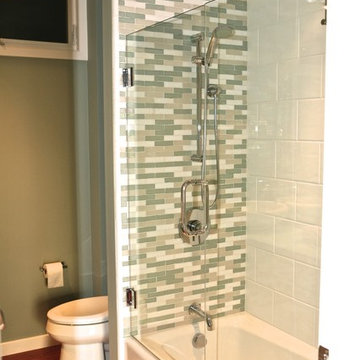
Glass wall of tile in shower/bath surround
Aménagement d'une petite salle de bain contemporaine avec une vasque, une baignoire en alcôve, un combiné douche/baignoire, WC à poser, un carrelage bleu, un carrelage en pâte de verre, un mur vert et parquet en bambou.
Aménagement d'une petite salle de bain contemporaine avec une vasque, une baignoire en alcôve, un combiné douche/baignoire, WC à poser, un carrelage bleu, un carrelage en pâte de verre, un mur vert et parquet en bambou.
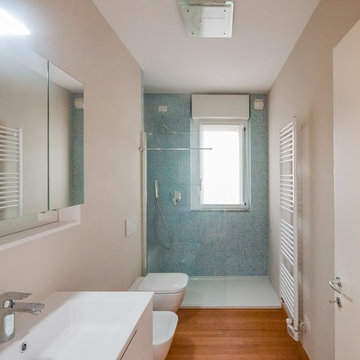
Liadesign
Aménagement d'une salle de bain contemporaine de taille moyenne avec un placard à porte plane, des portes de placard blanches, WC suspendus, un carrelage bleu, un carrelage en pâte de verre, un mur beige, parquet en bambou, un plan vasque, un plan de toilette en surface solide, une cabine de douche à porte battante et un plan de toilette blanc.
Aménagement d'une salle de bain contemporaine de taille moyenne avec un placard à porte plane, des portes de placard blanches, WC suspendus, un carrelage bleu, un carrelage en pâte de verre, un mur beige, parquet en bambou, un plan vasque, un plan de toilette en surface solide, une cabine de douche à porte battante et un plan de toilette blanc.
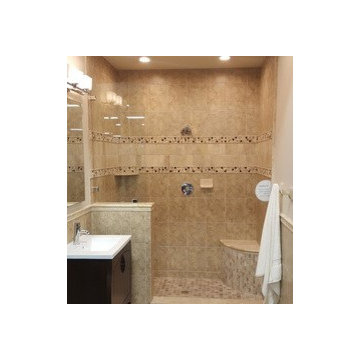
Aménagement d'une salle de bain principale classique en bois foncé de taille moyenne avec un placard en trompe-l'oeil, une douche ouverte, WC à poser, un carrelage beige, des carreaux de céramique, un mur gris, parquet en bambou, un plan vasque, un plan de toilette en carrelage, un sol beige et aucune cabine.
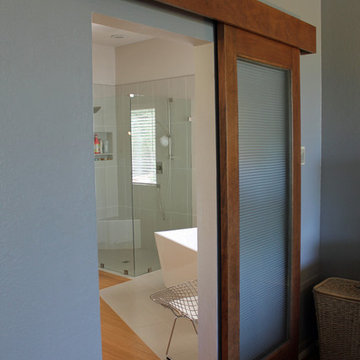
Beautiful free standing tub and shower remodel. We provided a curbless shower which has a zero step into the shower.
Idée de décoration pour une salle de bain principale design de taille moyenne avec une baignoire indépendante, une douche à l'italienne, un carrelage gris, des carreaux de porcelaine, un mur gris, parquet en bambou, un sol gris et une cabine de douche à porte battante.
Idée de décoration pour une salle de bain principale design de taille moyenne avec une baignoire indépendante, une douche à l'italienne, un carrelage gris, des carreaux de porcelaine, un mur gris, parquet en bambou, un sol gris et une cabine de douche à porte battante.
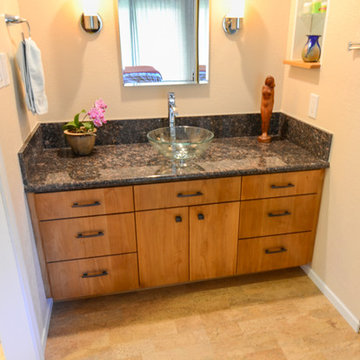
"I now have a beautiful, functional, comfortable bathroom! Kerry Taylor is a perfectionist and he expects the same high standards from those who work for him. The subcontractors he selects are also exacting.
This remodel was started the week before Christmas which meant there were more delays than usual. Plus some of the products to install took longer than expected to arrive to the whole process took about a month, actually not bad considering all the holidays.
I just love my bath and vanity area. When I walk into my master bedroom, it feels like I'm on vacation especially when I'm in my gorgeous shower!"
~ Susan D, Client
Frameless French Doors by Encinitas Glass, Tiles by Encinitas Tile, Shower Pan Kohler, Fixtures by Hansgrohe.
Photo By: Kerry W. Taylor
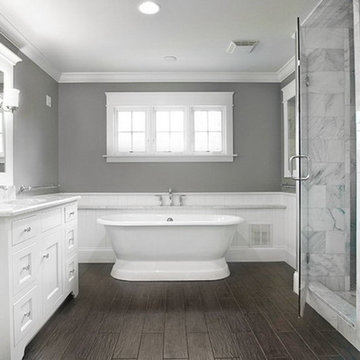
Inspiration pour une grande salle de bain principale design avec un lavabo encastré, des portes de placard blanches, un plan de toilette en granite, une douche d'angle, un carrelage en pâte de verre, un mur gris, parquet en bambou, un placard avec porte à panneau encastré et une baignoire indépendante.
6