Idées déco de salles de bain avec parquet foncé et du papier peint
Trier par :
Budget
Trier par:Populaires du jour
41 - 60 sur 135 photos
1 sur 3

Imaginez entrer dans une salle de bain qui ne se contente pas d'être fonctionnelle, mais qui vous transporte dans un autre monde. À première vue, cette salle ressemble plus à une suite d'hôtel de luxe qu'à une pièce d'une résidence privée.
Au centre, trône majestueusement une baignoire îlot, évoquant les spas haut de gamme, où chaque bain se transforme en une expérience délicieuse, presque royale. Le choix de cette baignoire n'était pas anodin. Avec ses courbes gracieuses et sa finition impeccable, elle est le point focal de la pièce, invitant quiconque la regarde à s'y immerger, à se détendre et à se déconnecter du monde extérieur.
Mais ce n'est pas tout. Cette salle de bain est également dotée d'une double douche, renforçant cette sensation d'espace et de luxe. Chacune des douches a été conçue pour offrir une expérience incomparable, rappelant les douches des suites les plus prestigieuses des hôtels internationaux. Leur taille généreuse, conjuguée à des finitions de haute qualité, garantit un confort optimal et un véritable moment d'évasion.
Esthétiquement, les matériaux choisis, les couleurs et les luminaires ont été méticuleusement sélectionnés pour renforcer cette impression d'opulence. Tout, des carreaux au robinet, a été pensé dans le moindre détail pour refléter l'excellence.
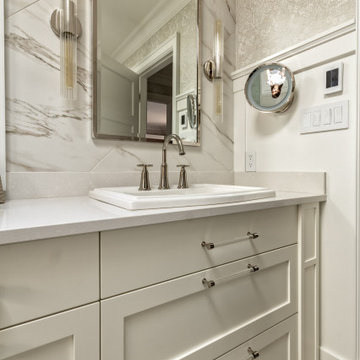
A pathway to the master ensuite and WIC was restricted by too many doors, and an awkward layout of linen closets. A simple re-layout of the storage spaces allowed for more function within the master ensuite, and removal of the vestibule door created a more fluid access to the ensuite and WIC. Walking the line between traditional and transitional, the balance comes with the finish details and hardware. Square, sharp lines modernize an overall traditional palette, but special attention to craftsmanship expresses a nod to traditional design.
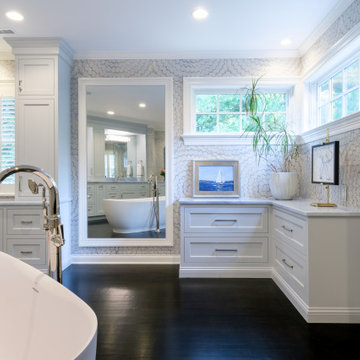
Réalisation d'une très grande salle de bain principale tradition avec un placard avec porte à panneau encastré, des portes de placard grises, une baignoire indépendante, une douche double, un mur multicolore, parquet foncé, un lavabo encastré, un plan de toilette en marbre, une cabine de douche à porte battante, un plan de toilette bleu, des toilettes cachées, meuble double vasque, meuble-lavabo encastré et du papier peint.
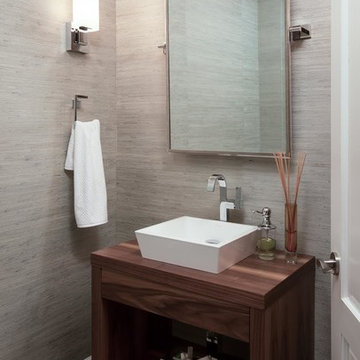
Powder Room
Inspiration pour une salle de bain principale traditionnelle en bois brun de taille moyenne avec une baignoire posée, une douche ouverte, WC à poser, un carrelage beige, des dalles de pierre, un placard à porte plane, un plan de toilette en bois, un plan de toilette marron, meuble simple vasque, meuble-lavabo suspendu, un mur vert, parquet foncé, une vasque, un sol marron et du papier peint.
Inspiration pour une salle de bain principale traditionnelle en bois brun de taille moyenne avec une baignoire posée, une douche ouverte, WC à poser, un carrelage beige, des dalles de pierre, un placard à porte plane, un plan de toilette en bois, un plan de toilette marron, meuble simple vasque, meuble-lavabo suspendu, un mur vert, parquet foncé, une vasque, un sol marron et du papier peint.
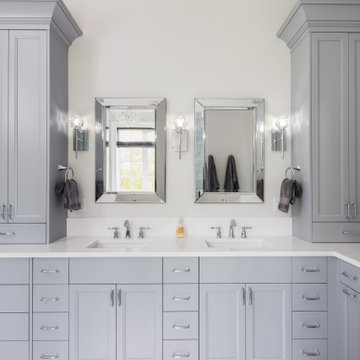
Cette image montre une salle de bain principale traditionnelle de taille moyenne avec une baignoire indépendante, une douche double, WC à poser, un carrelage blanc, des carreaux de céramique, un mur blanc, parquet foncé, un lavabo posé, un sol marron, aucune cabine, un banc de douche, meuble simple vasque, un plafond en papier peint et du papier peint.
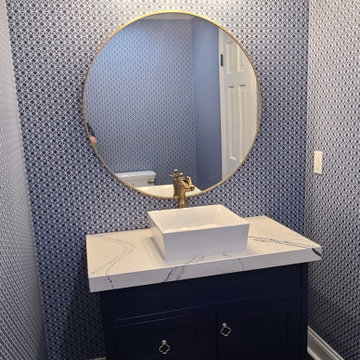
This half bath is fun, but sophisticated with the Lisbeth wallpaper by A Street Prints Pacifica Wallpaper Collection. The large round mirror and golf finishes add a timeless look.
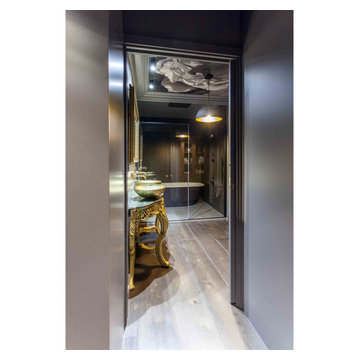
Empleos de distintas texturas en la vivienda para creacion de espacios con personalidad. Protagonismo de papel pintado. Griferias doradas. Mobiliario clasico renovado
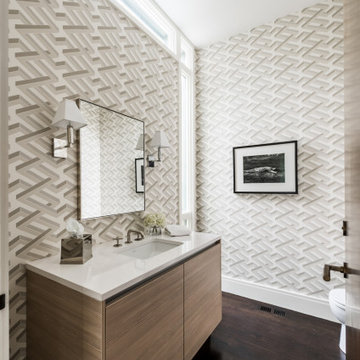
Réalisation d'une salle d'eau vintage en bois clair de taille moyenne avec un carrelage blanc, un mur beige, parquet foncé, un plan de toilette en quartz modifié, un sol marron, un plan de toilette blanc, meuble double vasque, meuble-lavabo suspendu et du papier peint.
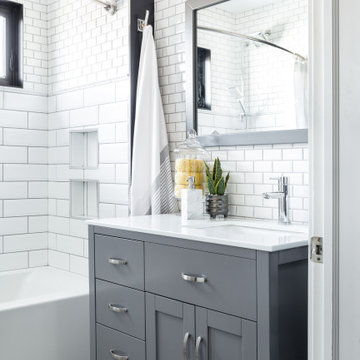
Cette image montre une petite salle d'eau traditionnelle avec un placard à porte shaker, des portes de placard grises, WC à poser, parquet foncé, une vasque, un plan de toilette en quartz, un sol marron, un plan de toilette blanc, meuble simple vasque, meuble-lavabo sur pied et du papier peint.
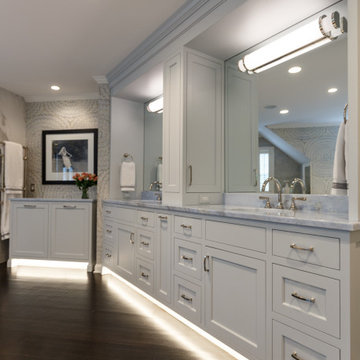
Réalisation d'une très grande salle de bain principale tradition avec un placard avec porte à panneau encastré, des portes de placard grises, une baignoire indépendante, une douche double, un mur multicolore, parquet foncé, un lavabo encastré, un plan de toilette en marbre, une cabine de douche à porte battante, un plan de toilette bleu, des toilettes cachées, meuble double vasque, meuble-lavabo encastré et du papier peint.
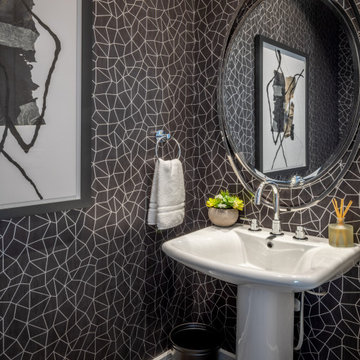
Cette photo montre une grande salle de bain moderne avec des portes de placard blanches, un carrelage blanc, un mur blanc, parquet foncé, un lavabo de ferme, un plan de toilette en quartz modifié, un sol gris, un plan de toilette blanc, meuble simple vasque, meuble-lavabo sur pied et du papier peint.
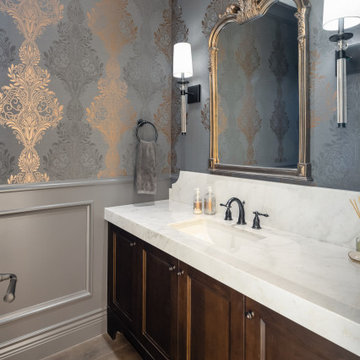
Idée de décoration pour une salle d'eau tradition de taille moyenne avec un mur gris, parquet foncé, un lavabo posé, un sol marron, un plafond en papier peint et du papier peint.
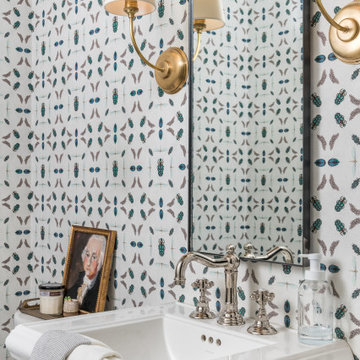
Exemple d'une petite salle de bain chic avec des portes de placard blanches, WC séparés, parquet foncé, un lavabo de ferme, un sol marron, des toilettes cachées, meuble simple vasque, meuble-lavabo sur pied et du papier peint.
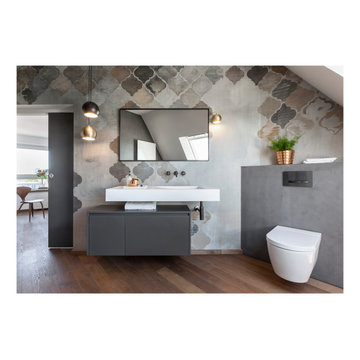
Dachgeschoss-Bad mit Trendzement, wasserfester Tapete und Dielenboden
Exemple d'une salle d'eau romantique de taille moyenne avec un placard à porte plane, des portes de placard grises, une douche à l'italienne, WC séparés, un mur gris, parquet foncé, un plan vasque, un plan de toilette en surface solide, un sol marron, aucune cabine, un plan de toilette blanc, une niche, meuble simple vasque, meuble-lavabo suspendu, un plafond en papier peint et du papier peint.
Exemple d'une salle d'eau romantique de taille moyenne avec un placard à porte plane, des portes de placard grises, une douche à l'italienne, WC séparés, un mur gris, parquet foncé, un plan vasque, un plan de toilette en surface solide, un sol marron, aucune cabine, un plan de toilette blanc, une niche, meuble simple vasque, meuble-lavabo suspendu, un plafond en papier peint et du papier peint.
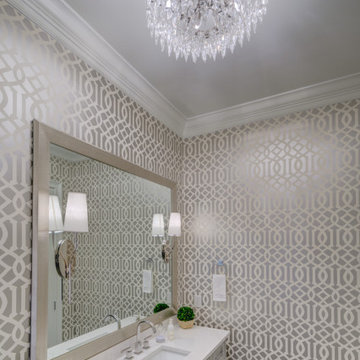
Idées déco pour une grande salle de bain classique avec un placard à porte affleurante, des portes de placard grises, WC séparés, parquet foncé, un lavabo encastré, un plan de toilette en quartz modifié, un sol noir, un plan de toilette blanc, meuble simple vasque, meuble-lavabo sur pied et du papier peint.
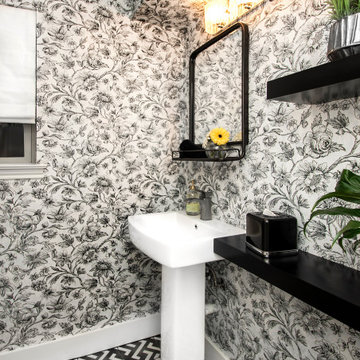
Our clients were living in a Northwood Hills home in Dallas that was built in 1968. Some updates had been done but none really to the main living areas in the front of the house. They love to entertain and do so frequently but the layout of their house wasn’t very functional. There was a galley kitchen, which was mostly shut off to the rest of the home. They were not using the formal living and dining room in front of your house, so they wanted to see how this space could be better utilized. They wanted to create a more open and updated kitchen space that fits their lifestyle. One idea was to turn part of this space into an office, utilizing the bay window with the view out of the front of the house. Storage was also a necessity, as they entertain often and need space for storing those items they use for entertaining. They would also like to incorporate a wet bar somewhere!
We demoed the brick and paneling from all of the existing walls and put up drywall. The openings on either side of the fireplace and through the entryway were widened and the kitchen was completely opened up. The fireplace surround is changed to a modern Emser Esplanade Trail tile, versus the chunky rock it was previously. The ceiling was raised and leveled out and the beams were removed throughout the entire area. Beautiful Olympus quartzite countertops were installed throughout the kitchen and butler’s pantry with white Chandler cabinets and Grace 4”x12” Bianco tile backsplash. A large two level island with bar seating for guests was built to create a little separation between the kitchen and dining room. Contrasting black Chandler cabinets were used for the island, as well as for the bar area, all with the same 6” Emtek Alexander pulls. A Blanco low divide metallic gray kitchen sink was placed in the center of the island with a Kohler Bellera kitchen faucet in vibrant stainless. To finish off the look three Iconic Classic Globe Small Pendants in Antiqued Nickel pendant lights were hung above the island. Black Supreme granite countertops with a cool leathered finish were installed in the wet bar, The backsplash is Choice Fawn gloss 4x12” tile, which created a little different look than in the kitchen. A hammered copper Hayden square sink was installed in the bar, giving it that cool bar feel with the black Chandler cabinets. Off the kitchen was a laundry room and powder bath that were also updated. They wanted to have a little fun with these spaces, so the clients chose a geometric black and white Bella Mori 9x9” porcelain tile. Coordinating black and white polka dot wallpaper was installed in the laundry room and a fun floral black and white wallpaper in the powder bath. A dark bronze Metal Mirror with a shelf was installed above the porcelain pedestal sink with simple floating black shelves for storage.
Their butlers pantry, the added storage space, and the overall functionality has made entertaining so much easier and keeps unwanted things out of sight, whether the guests are sitting at the island or at the wet bar! The clients absolutely love their new space and the way in which has transformed their lives and really love entertaining even more now!
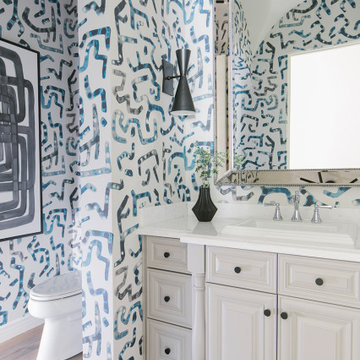
Idées déco pour une salle de bain classique avec un placard avec porte à panneau surélevé, des portes de placard grises, un mur multicolore, parquet foncé, un lavabo posé, un sol marron, un plan de toilette blanc, meuble simple vasque, meuble-lavabo encastré et du papier peint.
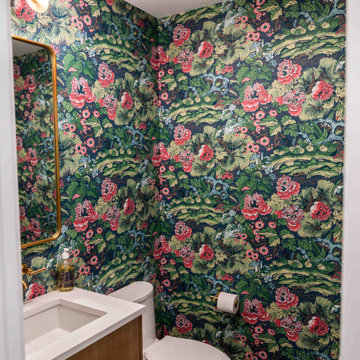
This stunning apartment remodel includes two bathrooms, a new kitchen, and other beautiful new additions. A partition that doubles as shelves separate the home office from the rest of the living room. The guest bathroom features a brightly colored wonderful wallpaper and gold accents. In the master bedroom, a floral black and white wallpaper acts as an accent wall to beautifully contrast the gold lighting. The master bathroom is a lovely mixture of gray and white with black features.
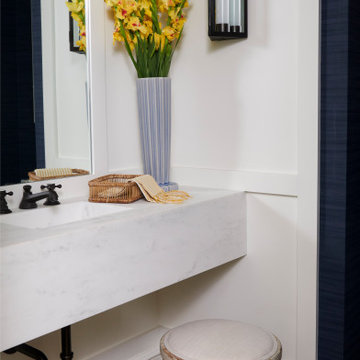
Idées déco pour une salle de bain bord de mer de taille moyenne avec WC à poser, un mur bleu, parquet foncé, un lavabo intégré, un plan de toilette en marbre, un sol marron, un plan de toilette blanc, meuble simple vasque, meuble-lavabo encastré et du papier peint.

Powder room Red lacquer custom cabinet, hand painted mural wallpaper and Labradorite counter and sink
Idée de décoration pour une salle de bain tradition de taille moyenne avec une baignoire encastrée, un carrelage blanc, un plan de toilette bleu, un placard en trompe-l'oeil, des portes de placard rouges, parquet foncé, un lavabo encastré, un plan de toilette en granite, un sol marron, meuble simple vasque, meuble-lavabo sur pied et du papier peint.
Idée de décoration pour une salle de bain tradition de taille moyenne avec une baignoire encastrée, un carrelage blanc, un plan de toilette bleu, un placard en trompe-l'oeil, des portes de placard rouges, parquet foncé, un lavabo encastré, un plan de toilette en granite, un sol marron, meuble simple vasque, meuble-lavabo sur pied et du papier peint.
Idées déco de salles de bain avec parquet foncé et du papier peint
3