Idées déco de salles de bain avec parquet foncé et sol en stratifié
Trier par :
Budget
Trier par:Populaires du jour
101 - 120 sur 15 349 photos
1 sur 3
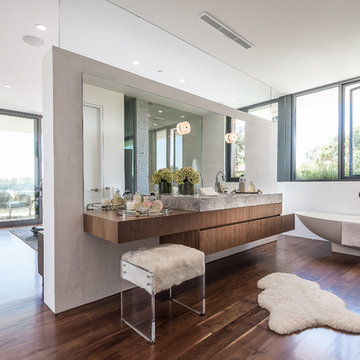
Todd Goodman
Exemple d'une salle de bain principale moderne en bois brun de taille moyenne avec un placard à porte plane, une douche ouverte, WC à poser, un carrelage blanc, un carrelage de pierre, un mur blanc, parquet foncé, un lavabo encastré, un plan de toilette en marbre et une baignoire indépendante.
Exemple d'une salle de bain principale moderne en bois brun de taille moyenne avec un placard à porte plane, une douche ouverte, WC à poser, un carrelage blanc, un carrelage de pierre, un mur blanc, parquet foncé, un lavabo encastré, un plan de toilette en marbre et une baignoire indépendante.
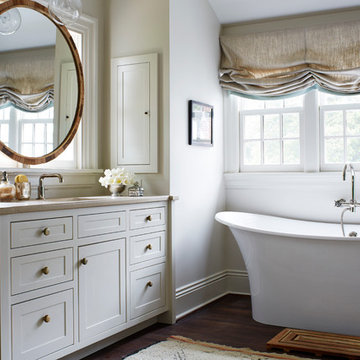
Photo Cred: Kip Dawkins (www.kipdawkinsphotography.com)
Cette photo montre une salle de bain nature avec un placard à porte shaker, des portes de placard grises, une baignoire indépendante, un mur blanc, un lavabo encastré et parquet foncé.
Cette photo montre une salle de bain nature avec un placard à porte shaker, des portes de placard grises, une baignoire indépendante, un mur blanc, un lavabo encastré et parquet foncé.
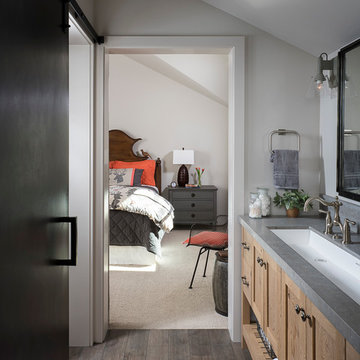
Inspiration pour une salle de bain traditionnelle en bois brun avec un placard à porte shaker, un mur gris, parquet foncé, un lavabo encastré et un plan de toilette gris.

Idées déco pour une salle de bain principale campagne en bois brun de taille moyenne avec un plan de toilette en bois, une baignoire indépendante, un mur blanc, parquet foncé, une vasque, un plan de toilette marron et un placard à porte plane.
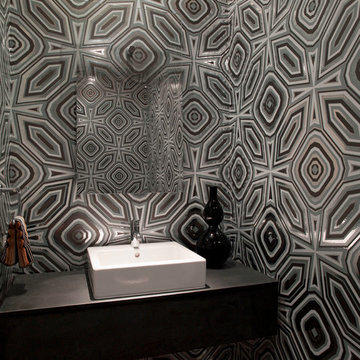
The tiny powder bath becomes a dramatic jewel box with the addition of this graphic wallpaper and the mirror that fades to clear glass (project completed while I was Lead Designer at Urbanspace Interiors)
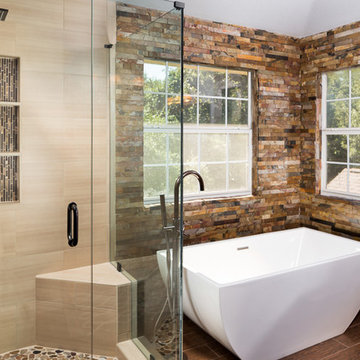
Cette photo montre une salle de bain principale chic en bois vieilli de taille moyenne avec un placard avec porte à panneau surélevé, une baignoire indépendante, une douche d'angle, un carrelage beige, des carreaux de porcelaine, parquet foncé, un sol marron, une cabine de douche à porte battante et un plan de toilette beige.
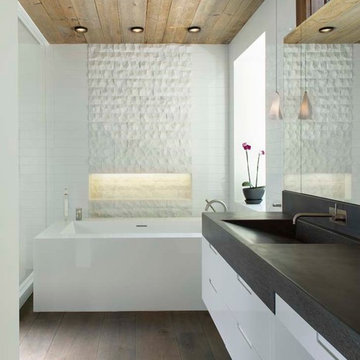
Kimberly Gavin Photography
Inspiration pour une salle de bain design avec un placard à porte plane, des portes de placard blanches, un carrelage blanc, parquet foncé, un lavabo intégré, une baignoire encastrée et un plan de toilette gris.
Inspiration pour une salle de bain design avec un placard à porte plane, des portes de placard blanches, un carrelage blanc, parquet foncé, un lavabo intégré, une baignoire encastrée et un plan de toilette gris.
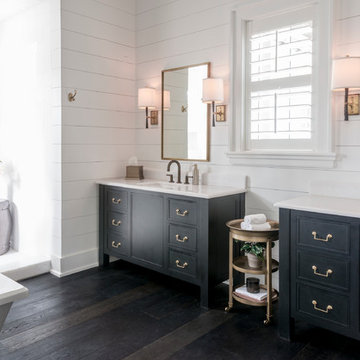
Idées déco pour une salle de bain principale bord de mer avec un lavabo encastré, des portes de placard noires, un mur blanc, parquet foncé, un plan de toilette en marbre, un placard avec porte à panneau encastré et une fenêtre.
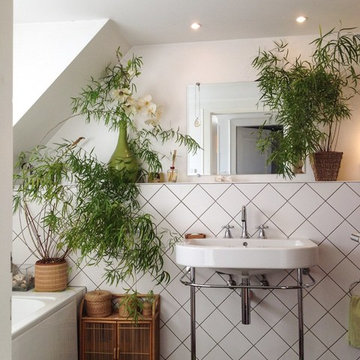
Cette image montre une salle de bain principale asiatique de taille moyenne avec un plan vasque, un carrelage blanc, un mur blanc, une baignoire en alcôve et parquet foncé.
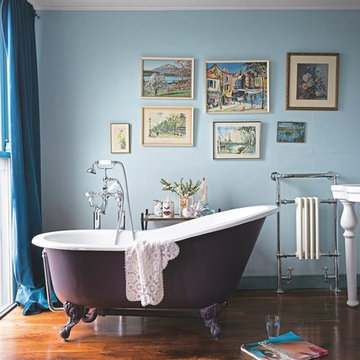
Astonian slipper bath with Tradition bath shower mixer, Elysee console basin and heated towel radiator all from Aston Matthews.
Exemple d'une salle de bain victorienne de taille moyenne avec une baignoire sur pieds, un mur bleu et parquet foncé.
Exemple d'une salle de bain victorienne de taille moyenne avec une baignoire sur pieds, un mur bleu et parquet foncé.

Bathe your bathroom in beautiful details and luxurious design with floating vanities from Dura Supreme Cabinetry. With Dura Supreme’s floating vanity system, vanities and even linen cabinets are suspended on the wall leaving a sleek, clean look that is ideal for transitional and contemporary design themes. Floating vanities are a favorite look for small bathrooms to impart an open, airy and expansive feel. For this bath, painted and stained finishes were combined for a stunning effect, with matching Dura Supreme medicine cabinets over a floating shelf.
This double sink basin design offers stylish functionality for a shared bath. A variety of vanity console configurations are available with floating linen cabinets to maintain the style throughout the design. Floating Vanities by Dura Supreme are available in 12 different configurations (for single sink vanities, double sink vanities, or offset sinks) or individual cabinets that can be combined to create your own unique look. Any combination of Dura Supreme’s many door styles, wood species and finishes can be selected to create a one-of-a-kind bath furniture collection.
The bathroom has evolved from its purist utilitarian roots to a more intimate and reflective sanctuary in which to relax and reconnect. A refreshing spa-like environment offers a brisk welcome at the dawning of a new day or a soothing interlude as your day concludes.
Our busy and hectic lifestyles leave us yearning for a private place where we can truly relax and indulge. With amenities that pamper the senses and design elements inspired by luxury spas, bathroom environments are being transformed form the mundane and utilitarian to the extravagant and luxurious.
Bath cabinetry from Dura Supreme offers myriad design directions to create the personal harmony and beauty that are a hallmark of the bath sanctuary. Immerse yourself in our expansive palette of finishes and wood species to discover the look that calms your senses and soothes your soul. Your Dura Supreme designer will guide you through the selections and transform your bath into a beautiful retreat.
Request a FREE Dura Supreme Brochure Packet:
http://www.durasupreme.com/request-brochure
Find a Dura Supreme Showroom near you today:
http://www.durasupreme.com/dealer-locator
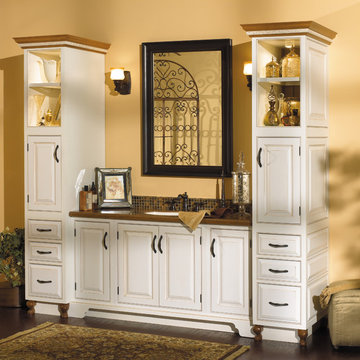
This vanity was created with Fieldstone Cabinetry's LaSalle inset door style in Maple finished in a cabinet color called White with Bronze glaze. The drawers were created with optional five piece drawer headers.
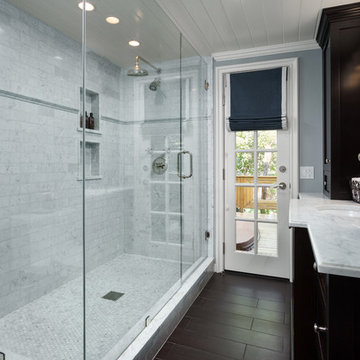
Clark Dugger
Aménagement d'une petite salle d'eau classique en bois foncé avec un placard avec porte à panneau encastré, un plan de toilette en marbre, une douche double, un carrelage blanc, parquet foncé, un sol marron, un lavabo encastré, une cabine de douche à porte battante et un carrelage métro.
Aménagement d'une petite salle d'eau classique en bois foncé avec un placard avec porte à panneau encastré, un plan de toilette en marbre, une douche double, un carrelage blanc, parquet foncé, un sol marron, un lavabo encastré, une cabine de douche à porte battante et un carrelage métro.
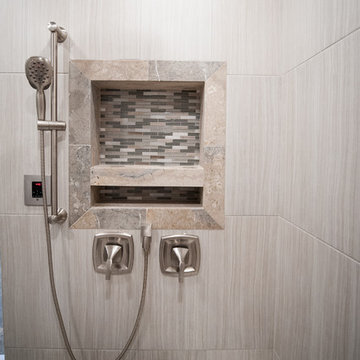
Aimee Lee Photography
Réalisation d'une grande douche en alcôve principale design avec un placard à porte shaker, des portes de placard blanches, une baignoire encastrée, WC séparés, un carrelage beige, un carrelage marron, un carrelage gris, des carreaux de porcelaine, un mur gris, parquet foncé, un lavabo encastré, un plan de toilette en surface solide, un sol marron et une cabine de douche à porte battante.
Réalisation d'une grande douche en alcôve principale design avec un placard à porte shaker, des portes de placard blanches, une baignoire encastrée, WC séparés, un carrelage beige, un carrelage marron, un carrelage gris, des carreaux de porcelaine, un mur gris, parquet foncé, un lavabo encastré, un plan de toilette en surface solide, un sol marron et une cabine de douche à porte battante.
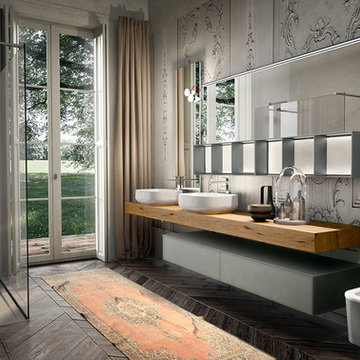
Cette image montre une grande salle de bain principale minimaliste en bois clair avec une vasque, un placard en trompe-l'oeil, un plan de toilette en bois, un bidet et parquet foncé.
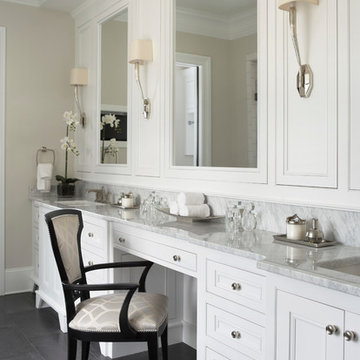
This three-story, 11,000-square-foot home showcases the highest levels of craftsmanship and design.
With shades of soft greys and linens, the interior of this home exemplifies sophistication and refinement. Dark ebony hardwood floors contrast with shades of white and walls of pale gray to create a striking aesthetic. The significant level of contrast between these ebony finishes and accents and the lighter fabrics and wall colors throughout contribute to the substantive character of the home. An eclectic mix of lighting with transitional to modern lines are found throughout the home. The kitchen features a custom-designed range hood and stainless Wolf and Sub-Zero appliances.
Rachel Boling Photography
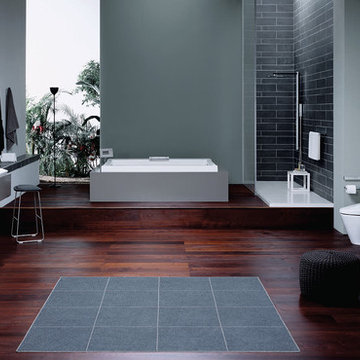
Cette photo montre une grande salle de bain principale moderne avec un placard à porte plane, des portes de placard grises, une baignoire posée, une douche ouverte, une vasque, WC à poser, des carreaux de céramique, un mur gris, parquet foncé, un plan de toilette en surface solide, un sol marron et aucune cabine.

Beautifully crafted and stained custom cabinetry and mirrors that will look great for many years to come. Sophisticated travertine provides tasteful contrast. Photographed by Phillip McClain.
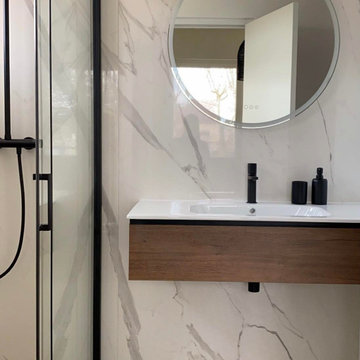
Cette photo montre une salle de bain de taille moyenne avec une douche à l'italienne, parquet foncé et meuble simple vasque.
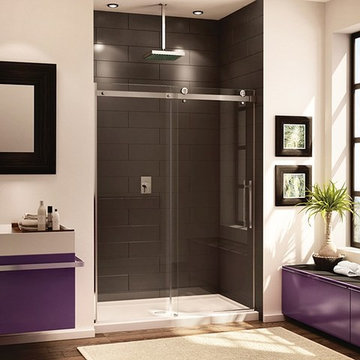
Clear glass frameless doors create an open, spacious look to make bathrooms look bigger with beauty and elegance.
Cette image montre une grande douche en alcôve principale traditionnelle avec un placard à porte plane, des portes de placard violettes, un mur beige, parquet foncé, une vasque, un sol marron et une cabine de douche à porte coulissante.
Cette image montre une grande douche en alcôve principale traditionnelle avec un placard à porte plane, des portes de placard violettes, un mur beige, parquet foncé, une vasque, un sol marron et une cabine de douche à porte coulissante.
Idées déco de salles de bain avec parquet foncé et sol en stratifié
6