Idées déco de salles de bain avec parquet foncé et un plan de toilette multicolore
Trier par :
Budget
Trier par:Populaires du jour
21 - 40 sur 152 photos
1 sur 3
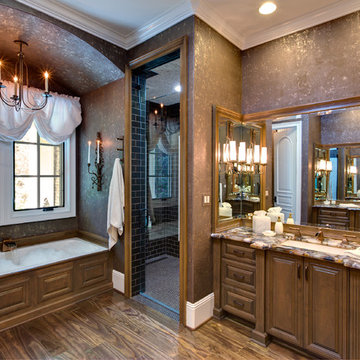
Please visit my website directly by copying and pasting this link directly into your browser: http://www.berensinteriors.com/ to learn more about this project and how we may work together!
A striking master bathroom with luxurious soaking tub fit for two. The his and her vanities feature wild agate countertops and the copper-toned fixtures add the finishing touch. Robert Naik Photography.
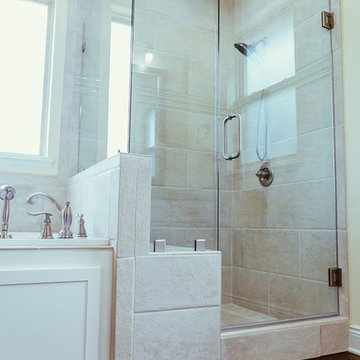
Idées déco pour une salle de bain principale classique de taille moyenne avec un placard à porte shaker, des portes de placard blanches, une baignoire posée, une douche ouverte, un mur jaune, parquet foncé, un lavabo encastré, un plan de toilette en granite, un sol marron, une cabine de douche à porte battante et un plan de toilette multicolore.
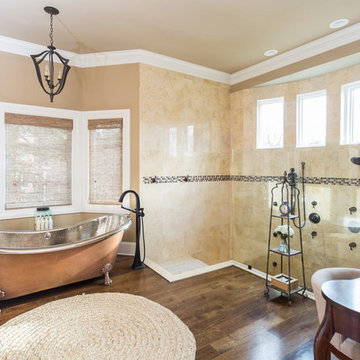
Marble and hardwood combine to make this elegant Master Bathroom a show stopper! The open glass-fronted step down shower with multiple jets is simply a bonus
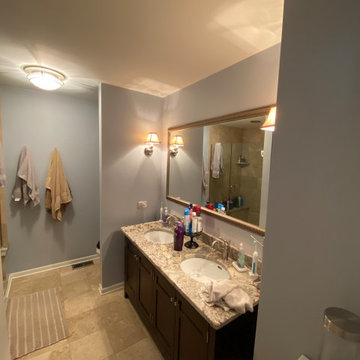
Prior to completion
Idée de décoration pour une salle de bain principale champêtre en bois foncé et bois de taille moyenne avec un placard avec porte à panneau surélevé, une baignoire d'angle, une douche double, WC à poser, un carrelage gris, du carrelage en marbre, un mur blanc, parquet foncé, un plan vasque, un plan de toilette en granite, un sol marron, une cabine de douche à porte battante, un plan de toilette multicolore, des toilettes cachées, meuble double vasque, meuble-lavabo encastré et un plafond en bois.
Idée de décoration pour une salle de bain principale champêtre en bois foncé et bois de taille moyenne avec un placard avec porte à panneau surélevé, une baignoire d'angle, une douche double, WC à poser, un carrelage gris, du carrelage en marbre, un mur blanc, parquet foncé, un plan vasque, un plan de toilette en granite, un sol marron, une cabine de douche à porte battante, un plan de toilette multicolore, des toilettes cachées, meuble double vasque, meuble-lavabo encastré et un plafond en bois.
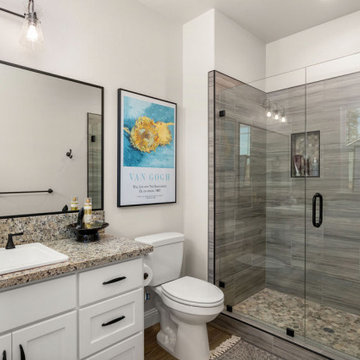
Cette image montre une douche en alcôve principale craftsman de taille moyenne avec un placard à porte shaker, des portes de placard blanches, WC à poser, un mur gris, parquet foncé, un lavabo posé, un plan de toilette en granite, un sol marron, une cabine de douche à porte battante, un plan de toilette multicolore, meuble simple vasque et meuble-lavabo encastré.
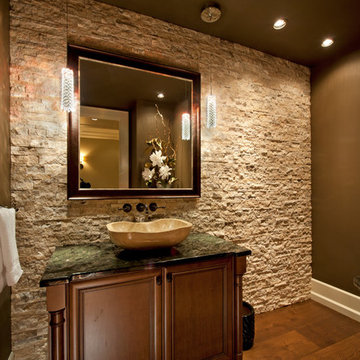
Vessel sinks have been making their way to the top of the trends list for years. Hand-carved stone has a beautiful organic touch, and it can also be beautifully unpredictable.

Master bathrooms mosaic tile shower with a built-in shower bench.
Aménagement d'une très grande douche en alcôve principale montagne avec un placard avec porte à panneau encastré, des portes de placard marrons, une baignoire indépendante, WC à poser, un carrelage multicolore, des carreaux de porcelaine, un mur blanc, parquet foncé, un lavabo encastré, un plan de toilette en marbre, un sol multicolore, une cabine de douche à porte battante, un plan de toilette multicolore, un banc de douche, meuble double vasque et un mur en parement de brique.
Aménagement d'une très grande douche en alcôve principale montagne avec un placard avec porte à panneau encastré, des portes de placard marrons, une baignoire indépendante, WC à poser, un carrelage multicolore, des carreaux de porcelaine, un mur blanc, parquet foncé, un lavabo encastré, un plan de toilette en marbre, un sol multicolore, une cabine de douche à porte battante, un plan de toilette multicolore, un banc de douche, meuble double vasque et un mur en parement de brique.
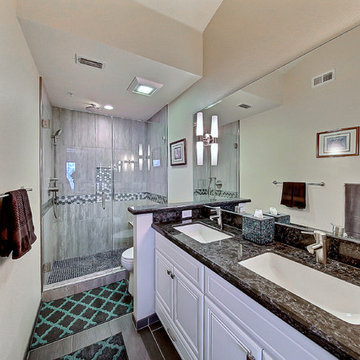
This double-vanity bathroom seems spacious from the mirror covering nearly the entire right wall. The contrast with the dark floors and accessories, paired with the bright white cabinets and plain walls, creates a very cozy feeling in this bathroom. The neutral-toned walk-in shower is a great midway color junction for this bathroom, equipped with a bench for increased relaxation. The usage of lighting to brighten up this space also amplifies the beauty of the granite countertop spanning the two vanity sinks.
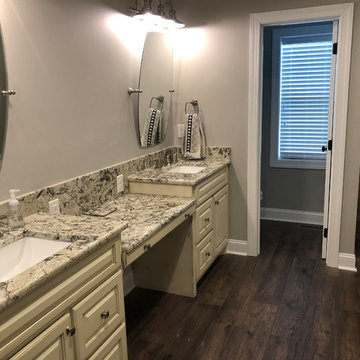
Idée de décoration pour une grande douche en alcôve principale tradition avec un placard avec porte à panneau surélevé, des portes de placard beiges, un mur gris, parquet foncé, un lavabo encastré, un plan de toilette en granite, un sol marron, une cabine de douche à porte battante et un plan de toilette multicolore.
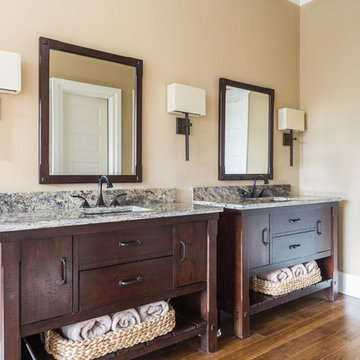
Two side-by-side freestanding single undermount sink 60" vanities with granite countertops replaced very old bulky built in vanities with upper headers and full wall mirrors. This makes the room feel more current and inviting. The hardwood floors work in tandem to create a warm cozy feel.
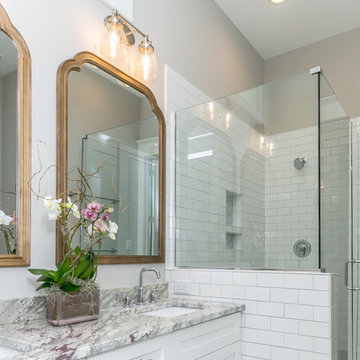
Réalisation d'une salle de bain principale design de taille moyenne avec un placard à porte shaker, des portes de placard blanches, une douche d'angle, WC à poser, un carrelage blanc, un carrelage métro, un mur gris, parquet foncé, un lavabo encastré, un plan de toilette en calcaire, un sol marron, une cabine de douche à porte battante et un plan de toilette multicolore.
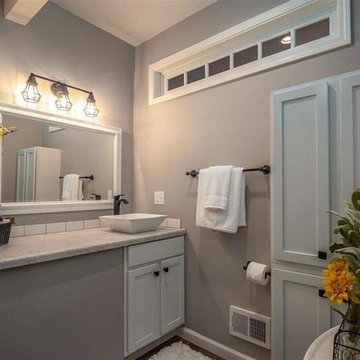
Réalisation d'une petite salle d'eau champêtre avec un placard avec porte à panneau surélevé, des portes de placard blanches, une baignoire d'angle, un combiné douche/baignoire, WC à poser, un carrelage blanc, un carrelage métro, un mur gris, parquet foncé, une vasque, un plan de toilette en stratifié, un sol gris, une cabine de douche avec un rideau et un plan de toilette multicolore.
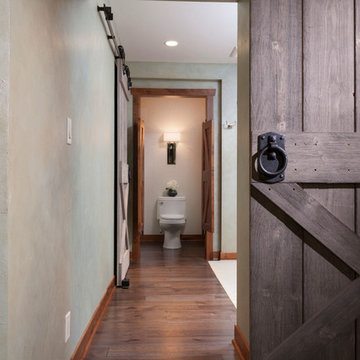
This master suite remodel was inspired by our client’s love of refined rustic design elements. Aged wood tongue and groove clad the ceiling and barn doors, creating a rustic backdrop to the more refined master bath.
Photos by Ryan Hainey Photography, LLC.
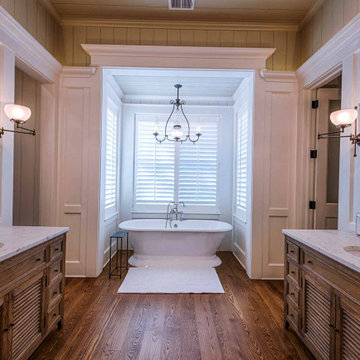
White oak floor and vanities, wainscoting, tub alcove, skylight in shower, Carrara marble countertops, shiplap walls and ceiling, basketweave shower tile, freestanding tub.
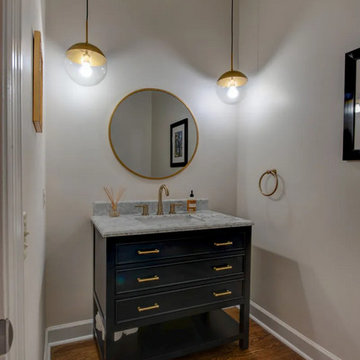
Inspiration pour une salle d'eau minimaliste de taille moyenne avec un placard sans porte, des portes de placard bleues, un mur blanc, parquet foncé, un lavabo intégré, un plan de toilette en marbre, un sol marron et un plan de toilette multicolore.
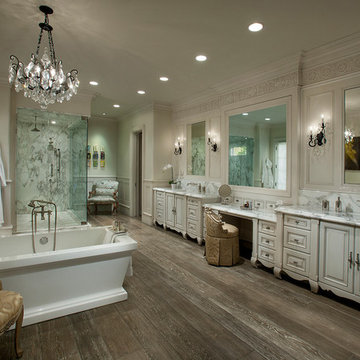
World Renowned Architecture Firm Fratantoni Design created this beautiful home! They design home plans for families all over the world in any size and style. They also have in-house Interior Designer Firm Fratantoni Interior Designers and world class Luxury Home Building Firm Fratantoni Luxury Estates! Hire one or all three companies to design and build and or remodel your home!
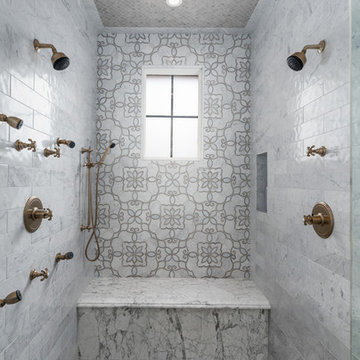
Grey marble mosaic and slab bench in this gorgeous master bathroom shower.
Idée de décoration pour une très grande douche en alcôve principale minimaliste en bois brun avec un placard avec porte à panneau surélevé, une baignoire indépendante, WC à poser, un carrelage multicolore, des carreaux de porcelaine, un mur beige, parquet foncé, un lavabo encastré, un plan de toilette en marbre, un sol multicolore, une cabine de douche à porte battante et un plan de toilette multicolore.
Idée de décoration pour une très grande douche en alcôve principale minimaliste en bois brun avec un placard avec porte à panneau surélevé, une baignoire indépendante, WC à poser, un carrelage multicolore, des carreaux de porcelaine, un mur beige, parquet foncé, un lavabo encastré, un plan de toilette en marbre, un sol multicolore, une cabine de douche à porte battante et un plan de toilette multicolore.
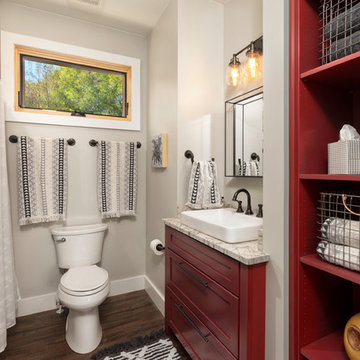
Cette photo montre une salle de bain montagne avec un placard à porte shaker, des portes de placard rouges, WC à poser, un mur gris, parquet foncé, une vasque, un plan de toilette multicolore et une fenêtre.
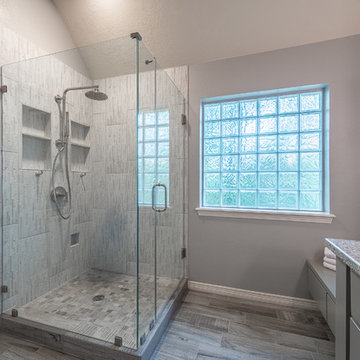
Idée de décoration pour une salle de bain principale design de taille moyenne avec un placard à porte plane, des portes de placard grises, une douche d'angle, un mur gris, parquet foncé, un lavabo posé, un plan de toilette en granite, un sol gris, une cabine de douche à porte battante, un plan de toilette multicolore, un carrelage multicolore et des carreaux de céramique.
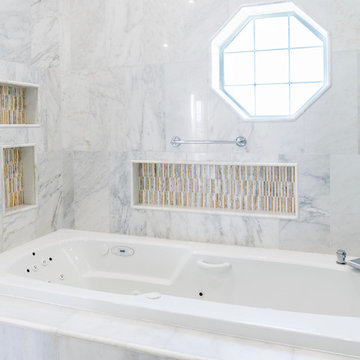
Welcome to Sand Dollar, a grand five bedroom, five and a half bathroom family home the wonderful beachfront, marina based community of Palm Cay. On a double lot, the main house, pool, pool house, guest cottage with three car garage make an impressive homestead, perfect for a large family. Built to the highest specifications, Sand Dollar features a Bermuda roof, hurricane impact doors and windows, plantation shutters, travertine, marble and hardwood floors, high ceilings, a generator, water holding tank, and high efficiency central AC.
The grand entryway is flanked by formal living and dining rooms, and overlooking the pool is the custom built gourmet kitchen and spacious open plan dining and living areas. Granite counters, dual islands, an abundance of storage space, high end appliances including a Wolf double oven, Sub Zero fridge, and a built in Miele coffee maker, make this a chef’s dream kitchen.
On the second floor there are five bedrooms, four of which are en suite. The large master leads on to a 12’ covered balcony with balmy breezes, stunning marina views, and partial ocean views. The master bathroom is spectacular, with marble floors, a Jacuzzi tub and his and hers spa shower with body jets and dual rain shower heads. A large cedar lined walk in closet completes the master suite.
On the third floor is the finished attic currently houses a gym, but with it’s full bathroom, can be used for guests, as an office, den, playroom or media room.
Fully landscaped with an enclosed yard, sparkling pool and inviting hot tub, outdoor bar and grill, Sand Dollar is a great house for entertaining, the large covered patio and deck providing shade and space for easy outdoor living. A three car garage and is topped by a one bed, one bath guest cottage, perfect for in laws, caretakers or guests.
Located in Palm Cay, Sand Dollar is perfect for family fun in the sun! Steps from a gorgeous sandy beach, and all the amenities Palm Cay has to offer, including the world class full service marina, water sports, gym, spa, tennis courts, playground, pools, restaurant, coffee shop and bar. Offered unfurnished.
Idées déco de salles de bain avec parquet foncé et un plan de toilette multicolore
2