Idées déco de salles de bain avec parquet foncé et un sol en marbre
Trier par :
Budget
Trier par:Populaires du jour
61 - 80 sur 79 832 photos
1 sur 3

Inspiration pour une grande salle de bain principale rustique avec des portes de placard grises, un sol blanc, un plan de toilette blanc, un placard avec porte à panneau encastré, une baignoire indépendante, une douche ouverte, un carrelage gris, un carrelage blanc, du carrelage en marbre, un mur blanc, un sol en marbre, un lavabo encastré, un plan de toilette en marbre et aucune cabine.
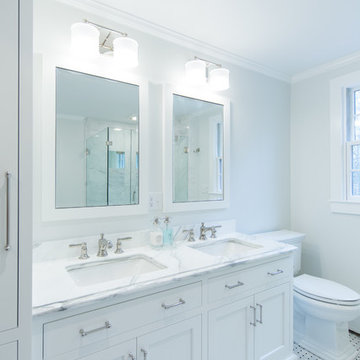
Matt Francis Photos
Cette photo montre une salle de bain principale chic de taille moyenne avec un placard à porte shaker, des portes de placard blanches, une baignoire encastrée, une douche d'angle, WC séparés, un carrelage blanc, du carrelage en marbre, un mur gris, un sol en marbre, un lavabo encastré, un plan de toilette en marbre, un sol blanc, une cabine de douche à porte battante et un plan de toilette blanc.
Cette photo montre une salle de bain principale chic de taille moyenne avec un placard à porte shaker, des portes de placard blanches, une baignoire encastrée, une douche d'angle, WC séparés, un carrelage blanc, du carrelage en marbre, un mur gris, un sol en marbre, un lavabo encastré, un plan de toilette en marbre, un sol blanc, une cabine de douche à porte battante et un plan de toilette blanc.

Aménagement d'une petite salle d'eau classique avec un placard à porte shaker, des portes de placard grises, une baignoire en alcôve, un combiné douche/baignoire, WC à poser, un carrelage gris, un carrelage de pierre, un mur gris, un sol en marbre, un lavabo encastré, un plan de toilette en quartz modifié, un sol blanc, un plan de toilette blanc et une cabine de douche à porte battante.

View of towel holder behind the door. Subway tile is laid 3/4 up the wall and crowned with marble to coordinate with marble flooring.
Réalisation d'une salle de bain craftsman de taille moyenne avec des portes de placard blanches, une douche à l'italienne, WC séparés, un carrelage blanc, des carreaux de céramique, un mur gris, un sol en marbre, un lavabo de ferme, un sol gris et aucune cabine.
Réalisation d'une salle de bain craftsman de taille moyenne avec des portes de placard blanches, une douche à l'italienne, WC séparés, un carrelage blanc, des carreaux de céramique, un mur gris, un sol en marbre, un lavabo de ferme, un sol gris et aucune cabine.
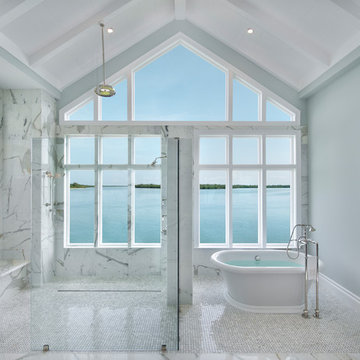
Giovanni Photography
Aménagement d'une très grande salle de bain principale classique avec une baignoire indépendante, une douche à l'italienne, du carrelage en marbre, un mur bleu, un sol en marbre, un sol blanc, aucune cabine, un banc de douche et un plafond voûté.
Aménagement d'une très grande salle de bain principale classique avec une baignoire indépendante, une douche à l'italienne, du carrelage en marbre, un mur bleu, un sol en marbre, un sol blanc, aucune cabine, un banc de douche et un plafond voûté.

Our recent project in De Beauvoir, Hackney's bathroom.
Solid cast concrete sink, marble floors and polished concrete walls.
Photo: Ben Waterhouse
Cette photo montre une salle de bain industrielle de taille moyenne avec une baignoire indépendante, une douche ouverte, un mur blanc, un sol en marbre, des portes de placard blanches, WC à poser, une grande vasque, un plan de toilette en marbre, un sol multicolore et aucune cabine.
Cette photo montre une salle de bain industrielle de taille moyenne avec une baignoire indépendante, une douche ouverte, un mur blanc, un sol en marbre, des portes de placard blanches, WC à poser, une grande vasque, un plan de toilette en marbre, un sol multicolore et aucune cabine.

This modern bathroom oasis encompasses many elements that speak of minimalism, luxury and even industrial design. The white vessel sinks and freestanding modern bathtub give the room a slick and polished appearance, while the exposed piping and black hanging lights provide some aesthetic diversity. The angled ceiling and skylights allow so much light, that the room feels even more spacious than it already is. The marble floors give the room a gleaming appearance, and the chrome accents, seen on the cabinet pulls and bathroom fixtures, reminds us that sleek is in.
NS Designs, Pasadena, CA
http://nsdesignsonline.com
626-491-9411
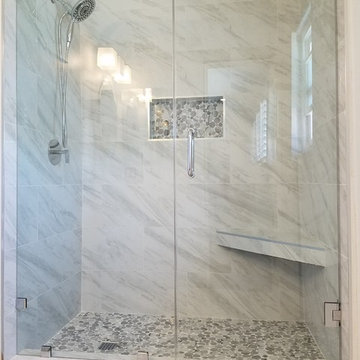
Inspiration pour une douche en alcôve minimaliste avec un sol en marbre, un sol gris et une cabine de douche à porte battante.

Idées déco pour une grande salle de bain principale classique avec une douche d'angle, WC séparés, un carrelage blanc, un carrelage métro, un mur blanc, un sol gris, un sol en marbre, un lavabo de ferme, des portes de placard grises et un plan de toilette en marbre.
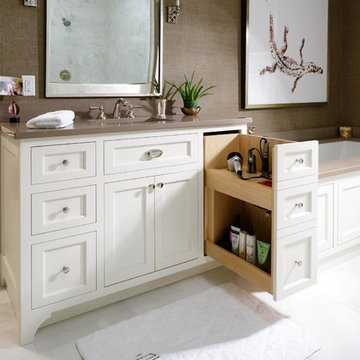
This Bathroom Cabinet Design was by Austin, Bryant, Moore. Photographer: Marty Paoletta
Idées déco pour une salle de bain principale classique de taille moyenne avec des portes de placard blanches, une baignoire encastrée, un carrelage gris, un carrelage métro, un mur marron, un sol en marbre, un lavabo encastré, un plan de toilette en quartz modifié et un placard avec porte à panneau encastré.
Idées déco pour une salle de bain principale classique de taille moyenne avec des portes de placard blanches, une baignoire encastrée, un carrelage gris, un carrelage métro, un mur marron, un sol en marbre, un lavabo encastré, un plan de toilette en quartz modifié et un placard avec porte à panneau encastré.
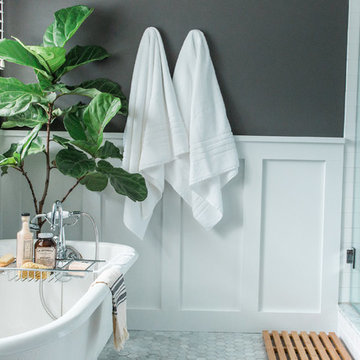
photo | Sarah Jayne Photography
Cette photo montre une salle de bain principale éclectique de taille moyenne avec un placard à porte shaker, des portes de placard blanches, une baignoire sur pieds, une douche d'angle, WC séparés, un carrelage blanc, un carrelage métro, un mur gris, un sol en marbre, un plan de toilette en marbre et un lavabo encastré.
Cette photo montre une salle de bain principale éclectique de taille moyenne avec un placard à porte shaker, des portes de placard blanches, une baignoire sur pieds, une douche d'angle, WC séparés, un carrelage blanc, un carrelage métro, un mur gris, un sol en marbre, un plan de toilette en marbre et un lavabo encastré.

Leaving clear and clean spaces makes a world of difference - even in a limited area. Using the right color(s) can change an ordinary bathroom into a spa like experience.
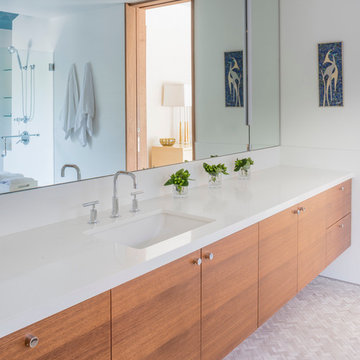
This hanging vanity is a book matched clear mahogany with a Blizzard Ceasarstone countertop. The sink is Kholer Ladena undermount and the faucet is Kholer Purist. We love clean lines and we think we achieved it with this bath. The herringbone marble floor adds a bit of movement that you need to balance out the look. The medicine cabinet are concealed and the Amsco light is custom recessed into the mirror.

Luxurious master bath done in neutral tones and natural textures. Zen like harmony between tile,glass and stone make this an enviable retreat.
2010 A-List Award for Best Home Remodel

Home and Living Examiner said:
Modern renovation by J Design Group is stunning
J Design Group, an expert in luxury design, completed a new project in Tamarac, Florida, which involved the total interior remodeling of this home. We were so intrigued by the photos and design ideas, we decided to talk to J Design Group CEO, Jennifer Corredor. The concept behind the redesign was inspired by the client’s relocation.
Andrea Campbell: How did you get a feel for the client's aesthetic?
Jennifer Corredor: After a one-on-one with the Client, I could get a real sense of her aesthetics for this home and the type of furnishings she gravitated towards.
The redesign included a total interior remodeling of the client's home. All of this was done with the client's personal style in mind. Certain walls were removed to maximize the openness of the area and bathrooms were also demolished and reconstructed for a new layout. This included removing the old tiles and replacing with white 40” x 40” glass tiles for the main open living area which optimized the space immediately. Bedroom floors were dressed with exotic African Teak to introduce warmth to the space.
We also removed and replaced the outdated kitchen with a modern look and streamlined, state-of-the-art kitchen appliances. To introduce some color for the backsplash and match the client's taste, we introduced a splash of plum-colored glass behind the stove and kept the remaining backsplash with frosted glass. We then removed all the doors throughout the home and replaced with custom-made doors which were a combination of cherry with insert of frosted glass and stainless steel handles.
All interior lights were replaced with LED bulbs and stainless steel trims, including unique pendant and wall sconces that were also added. All bathrooms were totally gutted and remodeled with unique wall finishes, including an entire marble slab utilized in the master bath shower stall.
Once renovation of the home was completed, we proceeded to install beautiful high-end modern furniture for interior and exterior, from lines such as B&B Italia to complete a masterful design. One-of-a-kind and limited edition accessories and vases complimented the look with original art, most of which was custom-made for the home.
To complete the home, state of the art A/V system was introduced. The idea is always to enhance and amplify spaces in a way that is unique to the client and exceeds his/her expectations.
To see complete J Design Group featured article, go to: http://www.examiner.com/article/modern-renovation-by-j-design-group-is-stunning
Living Room,
Dining room,
Master Bedroom,
Master Bathroom,
Powder Bathroom,
Miami Interior Designers,
Miami Interior Designer,
Interior Designers Miami,
Interior Designer Miami,
Modern Interior Designers,
Modern Interior Designer,
Modern interior decorators,
Modern interior decorator,
Miami,
Contemporary Interior Designers,
Contemporary Interior Designer,
Interior design decorators,
Interior design decorator,
Interior Decoration and Design,
Black Interior Designers,
Black Interior Designer,
Interior designer,
Interior designers,
Home interior designers,
Home interior designer,
Daniel Newcomb

Aménagement d'une petite salle de bain classique avec un mur bleu, un sol en marbre, un placard avec porte à panneau encastré, des portes de placard blanches, WC séparés, un carrelage blanc, un carrelage métro, un lavabo encastré, un plan de toilette en marbre, un sol gris, un plan de toilette gris et une cabine de douche à porte battante.

Idée de décoration pour une grande salle de bain principale design en bois foncé avec un placard sans porte, une baignoire encastrée, un carrelage blanc, du carrelage en marbre, un mur beige, un sol en marbre, une vasque, un plan de toilette en marbre et un sol gris.

Idées déco pour une grande salle de bain principale classique avec une baignoire indépendante, une douche ouverte, un carrelage blanc, un carrelage de pierre, un mur noir, parquet foncé, un lavabo encastré, aucune cabine, une niche et un banc de douche.

Cette image montre une salle de bain principale marine de taille moyenne avec une baignoire sur pieds, une douche d'angle, un carrelage bleu, un carrelage gris, un carrelage métro, un mur blanc, des portes de placard blanches, un sol en marbre et un plan de toilette en quartz modifié.

Idées déco pour une douche en alcôve principale contemporaine avec un carrelage blanc, un carrelage de pierre, une baignoire d'angle, un sol en marbre, un sol gris, une cabine de douche à porte battante et une niche.
Idées déco de salles de bain avec parquet foncé et un sol en marbre
4