Idées déco de salles de bain avec parquet foncé et un sol en travertin
Trier par:Populaires du jour
1 - 20 sur 28 577 photos

Il s'agit de la toute première maison entièrement construite par Mon Concept Habitation ! Autre particularité de ce projet : il a été entièrement dirigé à distance. Nos clients sont une famille d'expatriés, ils étaient donc peu présents à Paris. Mais grâce à notre processus et le suivi du chantier via WhatsApp, les résultats ont été à la hauteur de leurs attentes.
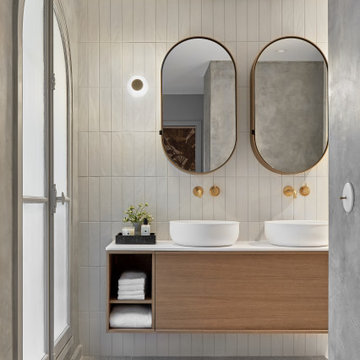
Cette photo montre une grande salle de bain tendance avec un mur blanc, parquet foncé, un sol beige et boiseries.

Idée de décoration pour une salle de bain principale bohème de taille moyenne avec des portes de placard beiges, une baignoire encastrée, un combiné douche/baignoire, WC suspendus, un carrelage blanc, un carrelage orange, un carrelage rouge, des carreaux de céramique, un mur rose, parquet foncé, une vasque, un plan de toilette en bois, un sol marron, une cabine de douche à porte battante, un plan de toilette marron, meuble double vasque, meuble-lavabo sur pied et un placard à porte plane.
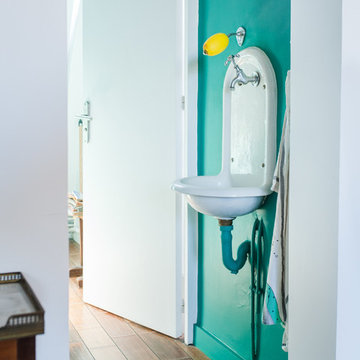
jours&nuits
Cette photo montre une petite salle d'eau tendance avec un mur vert, parquet foncé, un lavabo suspendu et un sol marron.
Cette photo montre une petite salle d'eau tendance avec un mur vert, parquet foncé, un lavabo suspendu et un sol marron.
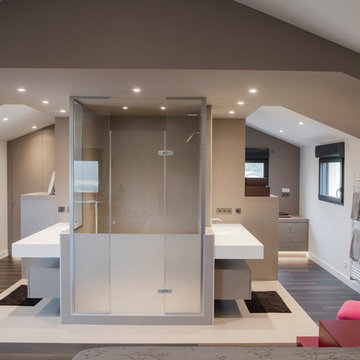
Cette photo montre une douche en alcôve tendance avec un mur gris, parquet foncé, une vasque, un sol marron, une cabine de douche à porte battante et un plan de toilette blanc.
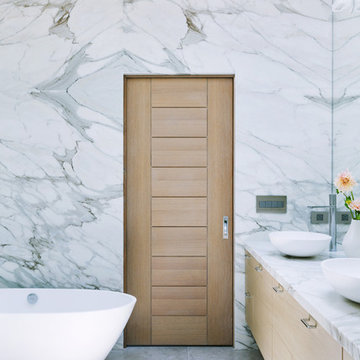
bathroom with freestanding tub , calacatta stone walls
Cette photo montre une salle de bain tendance en bois clair avec un placard à porte plane, une baignoire indépendante, un sol en travertin, un plan de toilette en marbre, un sol gris, un plan de toilette blanc et une vasque.
Cette photo montre une salle de bain tendance en bois clair avec un placard à porte plane, une baignoire indépendante, un sol en travertin, un plan de toilette en marbre, un sol gris, un plan de toilette blanc et une vasque.
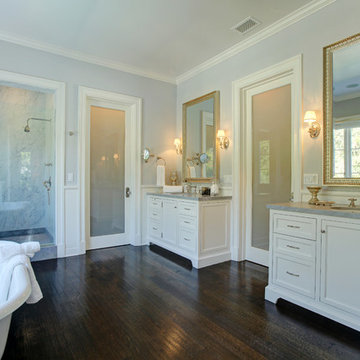
Beautifully designed by Giannetti Architects and skillfully built by Morrow & Morrow Construction in 2006 in the highly coveted guard gated Brentwood Circle. The stunning estate features 5bd/5.5ba including maid quarters, library, and detached pool house.
Designer finishes throughout with wide plank hardwood floors, crown molding, and interior service elevator. Sumptuous master suite and bath with large terrace overlooking pool and yard. 3 additional bedroom suites + dance studio/4th bedroom upstairs.
Spacious family room with custom built-ins, eat-in cook's kitchen with top of the line appliances and butler's pantry & nook. Formal living room w/ french limestone fireplace designed by Steve Gianetti and custom made in France, dining room, and office/library with floor-to ceiling mahogany built-in bookshelves & rolling ladder. Serene backyard with swimmer's pool & spa. Private and secure yet only minutes to the Village. This is a rare offering. Listed with Steven Moritz & Bruno Abisror. Post Rain - Jeff Ong Photos

As featured in the Houzz article: Data Watch: The Most Popular Bath Splurges This Year
October 2017
https://www.houzz.com/ideabooks/93802100/list/data-watch-the-most-popular-bath-splurges-this-year

Ambient Elements creates conscious designs for innovative spaces by combining superior craftsmanship, advanced engineering and unique concepts while providing the ultimate wellness experience. We design and build saunas, infrared saunas, steam rooms, hammams, cryo chambers, salt rooms, snow rooms and many other hyperthermic conditioning modalities.
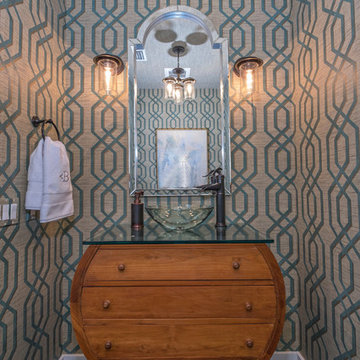
Exemple d'une petite salle d'eau bord de mer en bois brun avec un placard en trompe-l'oeil, parquet foncé, une vasque et un plan de toilette en verre.
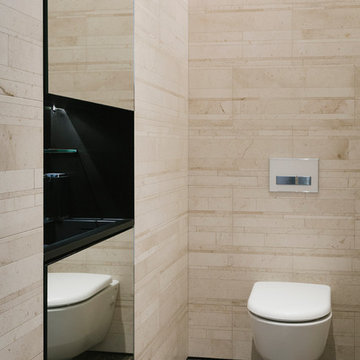
Daniel Shea
Réalisation d'une salle de bain principale design avec WC suspendus, un carrelage beige, parquet foncé, un carrelage de pierre, un mur marron et une vasque.
Réalisation d'une salle de bain principale design avec WC suspendus, un carrelage beige, parquet foncé, un carrelage de pierre, un mur marron et une vasque.

An Organic Southwestern master bathroom with slate and snail shower.
Architect: Urban Design Associates, Lee Hutchison
Interior Designer: Bess Jones Interiors
Builder: R-Net Custom Homes
Photography: Dino Tonn

Exemple d'une petite salle de bain chic avec des portes de placard bleues, un mur bleu, parquet foncé, un lavabo encastré, un plan de toilette en marbre, un sol marron, un plan de toilette blanc, meuble simple vasque, meuble-lavabo encastré, un plafond en papier peint et du papier peint.

Aménagement d'une salle de bain classique avec une douche à l'italienne, WC séparés, un carrelage gris, un mur blanc, parquet foncé, un sol marron et aucune cabine.

Already a beauty, this classic Edwardian had a few open opportunities for transformation when we came along. Our clients had a vision of what they wanted for their space and we were able to bring it all to life.
First up - transform the ignored Powder Bathroom into a showstopper. In collaboration with decorative artists, we created a dramatic and moody moment while incorporating the home's traditional elements and mixing in contemporary silhouettes.
Next on the list, we reimagined a sitting room off the heart of the home to a more functional, comfortable, and inviting space. The result was a handsome Den with custom built-in bookcases to showcase family photos and signature reading as well three times the seating capacity than before. Now our clients have a space comfortable enough to watch football and classy enough to host a whiskey tasting.
We rounded out this project with a bit of sprucing in the Foyer and Stairway. A favorite being the alluring bordeaux bench fitted just right to fit in a niche by the stairs. Perfect place to perch and admire our client's captivating art collection.

Modern organic bathroom with full custom, white oak double vanity.
Inspiration pour une salle de bain principale traditionnelle en bois clair de taille moyenne avec un placard à porte plane, un carrelage blanc, des carreaux en terre cuite, un mur blanc, un sol en travertin, un lavabo encastré, un plan de toilette en granite, un sol beige, une cabine de douche à porte battante, un plan de toilette noir, meuble double vasque et meuble-lavabo encastré.
Inspiration pour une salle de bain principale traditionnelle en bois clair de taille moyenne avec un placard à porte plane, un carrelage blanc, des carreaux en terre cuite, un mur blanc, un sol en travertin, un lavabo encastré, un plan de toilette en granite, un sol beige, une cabine de douche à porte battante, un plan de toilette noir, meuble double vasque et meuble-lavabo encastré.

Rustic
$40,000- 50,000
Exemple d'une salle de bain principale montagne en bois foncé de taille moyenne avec un placard en trompe-l'oeil, un bain bouillonnant, WC à poser, un carrelage marron, du carrelage en travertin, un mur vert, un sol en travertin, un plan de toilette en granite, un sol marron, un plan de toilette marron, des toilettes cachées, meuble double vasque, meuble-lavabo sur pied et un plafond en bois.
Exemple d'une salle de bain principale montagne en bois foncé de taille moyenne avec un placard en trompe-l'oeil, un bain bouillonnant, WC à poser, un carrelage marron, du carrelage en travertin, un mur vert, un sol en travertin, un plan de toilette en granite, un sol marron, un plan de toilette marron, des toilettes cachées, meuble double vasque, meuble-lavabo sur pied et un plafond en bois.

Hall bath
Réalisation d'une salle de bain champêtre de taille moyenne pour enfant avec un placard à porte shaker, des portes de placard bleues, une baignoire en alcôve, WC à poser, un carrelage métro, un mur blanc, un sol en travertin, un lavabo encastré, un plan de toilette en marbre, un sol beige, un plan de toilette blanc, meuble double vasque et meuble-lavabo encastré.
Réalisation d'une salle de bain champêtre de taille moyenne pour enfant avec un placard à porte shaker, des portes de placard bleues, une baignoire en alcôve, WC à poser, un carrelage métro, un mur blanc, un sol en travertin, un lavabo encastré, un plan de toilette en marbre, un sol beige, un plan de toilette blanc, meuble double vasque et meuble-lavabo encastré.
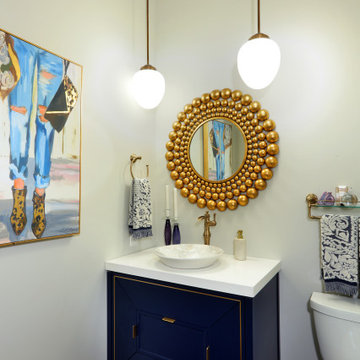
Cette image montre une petite salle d'eau rustique en bois brun avec WC séparés, un carrelage gris, un mur gris, parquet foncé, un plan de toilette en quartz, un sol multicolore, un plan de toilette blanc, meuble simple vasque, meuble-lavabo sur pied et une vasque.

This beautiful French Provincial home is set on 10 acres, nestled perfectly in the oak trees. The original home was built in 1974 and had two large additions added; a great room in 1990 and a main floor master suite in 2001. This was my dream project: a full gut renovation of the entire 4,300 square foot home! I contracted the project myself, and we finished the interior remodel in just six months. The exterior received complete attention as well. The 1970s mottled brown brick went white to completely transform the look from dated to classic French. Inside, walls were removed and doorways widened to create an open floor plan that functions so well for everyday living as well as entertaining. The white walls and white trim make everything new, fresh and bright. It is so rewarding to see something old transformed into something new, more beautiful and more functional.
Idées déco de salles de bain avec parquet foncé et un sol en travertin
1