Idées déco de salles de bain avec parquet foncé et un sol marron
Trier par :
Budget
Trier par:Populaires du jour
41 - 60 sur 4 785 photos
1 sur 3
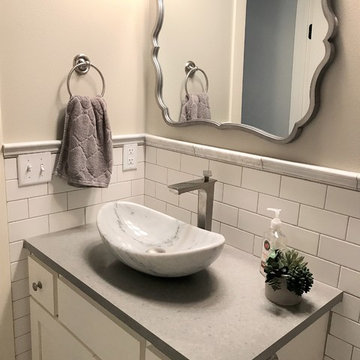
This home features Cambria Brittanicca on the kitchen island with Cambria Whitehall on the perimeter; and that gorgeous backsplash tile. She used Cambria Carrick in the powder bath with white subway tile. Her hearth room features a custom built desk using Cambria New Quay. Now that's a lot of Cambria! For her children's study area she added cabinets and a working station with Formica Soapstone Sequoia countertops. The master bath feature granite countertops. This home definitely say WOW!
Terry O'Rourke
Exemple d'une salle de bain principale chic de taille moyenne avec un placard à porte shaker, des portes de placard blanches, une baignoire en alcôve, un combiné douche/baignoire, WC séparés, un carrelage blanc, du carrelage en marbre, un mur gris, parquet foncé, un lavabo encastré, un plan de toilette en marbre, un sol marron et une cabine de douche avec un rideau.
Exemple d'une salle de bain principale chic de taille moyenne avec un placard à porte shaker, des portes de placard blanches, une baignoire en alcôve, un combiné douche/baignoire, WC séparés, un carrelage blanc, du carrelage en marbre, un mur gris, parquet foncé, un lavabo encastré, un plan de toilette en marbre, un sol marron et une cabine de douche avec un rideau.

Idées déco pour une grande salle de bain principale classique avec des portes de placard blanches, une baignoire encastrée, une douche double, un mur blanc, parquet foncé, un sol marron, une cabine de douche à porte battante, un placard à porte shaker, un carrelage multicolore et une fenêtre.
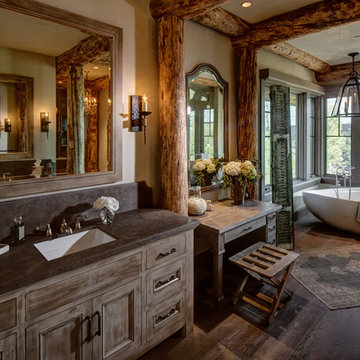
Exemple d'une salle d'eau montagne en bois vieilli avec une baignoire indépendante, un lavabo encastré, un sol marron, un placard avec porte à panneau encastré, un mur beige, parquet foncé et un plan de toilette marron.

GlassArt Design can create any size and style of mirrors for any application. We delivered and installed these two mirrors into a newly remodeled bathroom located on beautiful Bay Lake, MN.
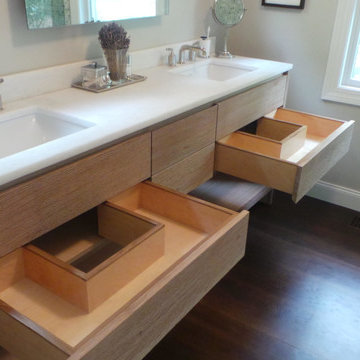
Idées déco pour une petite douche en alcôve principale contemporaine en bois clair avec un placard à porte plane, un mur gris, parquet foncé, un lavabo encastré, un plan de toilette en surface solide, un sol marron et une cabine de douche à porte battante.
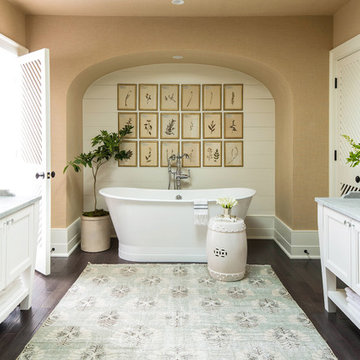
Master Bathroom
Door Style: Henlow Square
Paint: Glacier
Hinges: Concealed
Custom shelf underneath the vanity to hold bath essentials
Tapered legs on the side
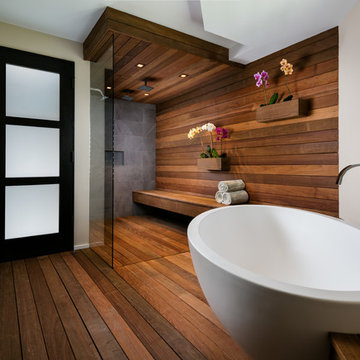
© Sargent Photography
Design by Hellman-Chang
Idée de décoration pour une grande salle de bain principale design avec une baignoire indépendante, une douche double, parquet foncé, aucune cabine, un mur beige, une vasque, un plan de toilette en bois, un sol marron et une fenêtre.
Idée de décoration pour une grande salle de bain principale design avec une baignoire indépendante, une douche double, parquet foncé, aucune cabine, un mur beige, une vasque, un plan de toilette en bois, un sol marron et une fenêtre.
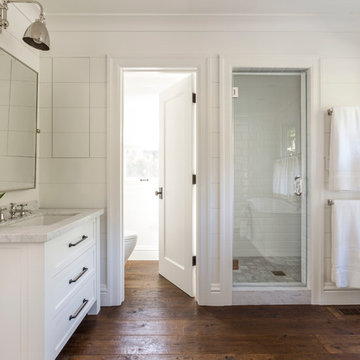
David Duncan Livingston
Idées déco pour une grande douche en alcôve principale campagne avec un lavabo encastré, des portes de placard blanches, un carrelage blanc, un mur blanc, parquet foncé, un placard à porte shaker, une baignoire indépendante, un carrelage métro, un sol marron et une fenêtre.
Idées déco pour une grande douche en alcôve principale campagne avec un lavabo encastré, des portes de placard blanches, un carrelage blanc, un mur blanc, parquet foncé, un placard à porte shaker, une baignoire indépendante, un carrelage métro, un sol marron et une fenêtre.
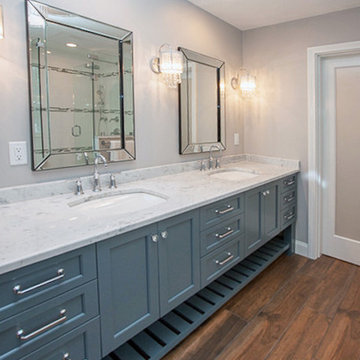
Idées déco pour une salle d'eau classique de taille moyenne avec un placard à porte shaker, un mur gris, un lavabo encastré, un plan de toilette en marbre, des portes de placard bleues, parquet foncé et un sol marron.

This photo is one of our most popular! Stunning master bath with white custom cabinetry, marble countertops, stand alone tub, dark flooring, and marble shower. The specific selections include:
Paint: This was selected by the interior designer, Evolo Design. We have reached out to them for the specific color. PPG's Antique Silver 530-5 is similar: http://www.ppgporterpaints.com/color/paint-colors/antique-silver-530-5
Flooring: Berkshire plank collection (wood look porcelain) by Florida Tile - FTI255556x24 in Olive. Grout is Tec Accucolor in 941 Raven - sanded.
Tub: Signature Hardware: 66" Henley Cast Iron Dual Tub on Plinth: http://www.signaturehardware.com/product22877
Cabinetry Hardware: Asbury Collection M1325 1 1/4" Button Faced Knob and Asbury Collection M1290 3 3/4" (c-c) Lida Pull
Countertops: Carrara marble
Shower Tile: Carrara marble tile - a bit more maintenance but always gorgeous. If you are looking for a faux marble tile option that would require less maintenance, consider Florida Tile's Gallant Carrara tile:
http://www.floridatile.com/products/gallant
Overall bathroom dimensions: 14'-0" x 14'-4". The distance from vanity to shower is: 6'-10".
Interior Designer: Evolo Design

Please visit my website directly by copying and pasting this link directly into your browser: http://www.berensinteriors.com/ to learn more about this project and how we may work together!
This soaking bathtub surrounded by onyx is perfect for two and the polished Venetian plaster walls complete the look. Robert Naik Photography.

Cette image montre une salle de bain rustique avec un placard à porte plane, des portes de placard rouges, une baignoire sur pieds, un mur vert, parquet foncé, un lavabo encastré, un sol marron, un plan de toilette rouge, meuble simple vasque, meuble-lavabo sur pied et du lambris de bois.

Cette image montre une salle de bain principale méditerranéenne en bois foncé de taille moyenne avec un placard à porte vitrée, un carrelage beige, des carreaux en terre cuite, un mur blanc, parquet foncé, une vasque, un plan de toilette en marbre, un sol marron, un plan de toilette rouge, meuble simple vasque et meuble-lavabo sur pied.
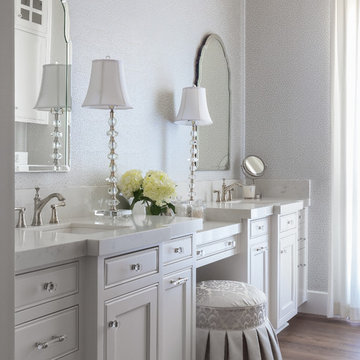
His and hers sink vanities are separated by a special makeup vanity designed not only for her but for the couple's daughters. A hot styling tool pull out conceals the hair dryer and curling irons. Cosmetics and brushes are stowed away in the slim drawer at the desk.
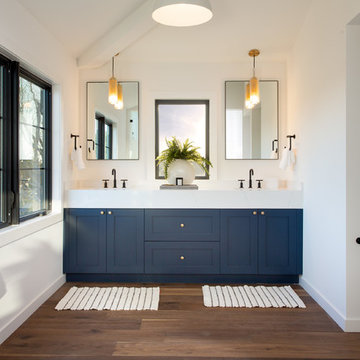
Idées déco pour une salle de bain classique avec un placard à porte shaker, des portes de placard bleues, un mur blanc, parquet foncé, un sol marron, un plan de toilette blanc et une fenêtre.
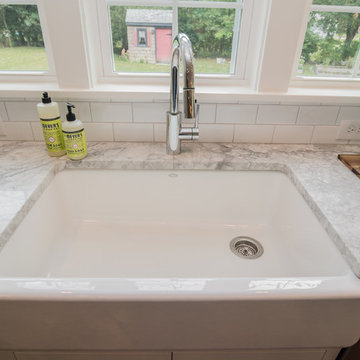
Complete remodel of this 1st floor with opening dining room and kitchen to create open concept for young family to enjoy.
Large island (104") with seating for five with lots of storage and hidden microwave. Island cabinet color: Blueberry.
Cabinets are by Starmark Cabinets, Inset, Shaker.
Farmer sink is cast iron by Kohler.
Floating shelves are oak stained with Special Walnut by Minwax to match hardwood floors on the first floor.
Appliances by Frigidaire Professional Series.
Lighting and cabinet hardware by Restoration Hardware.
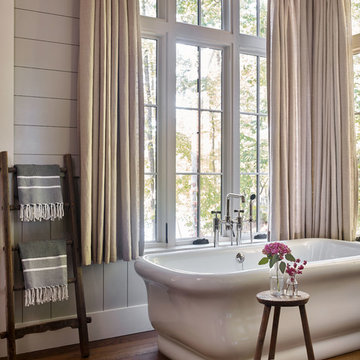
Emily Followill
Cette photo montre une salle de bain montagne avec une baignoire indépendante, un mur gris, parquet foncé et un sol marron.
Cette photo montre une salle de bain montagne avec une baignoire indépendante, un mur gris, parquet foncé et un sol marron.
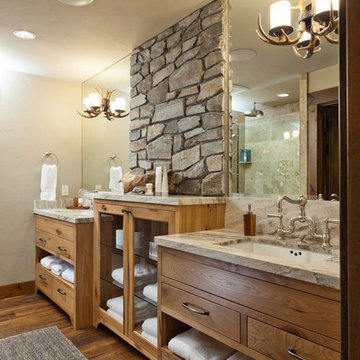
Master bathroom with custom vanities including integral towel shelves and glass front cabinetry, natural stone backsplash, and antler light fixture
Idées déco pour une salle de bain principale montagne en bois brun avec un placard à porte plane, un mur beige, parquet foncé, un lavabo encastré, un sol marron et un mur en pierre.
Idées déco pour une salle de bain principale montagne en bois brun avec un placard à porte plane, un mur beige, parquet foncé, un lavabo encastré, un sol marron et un mur en pierre.
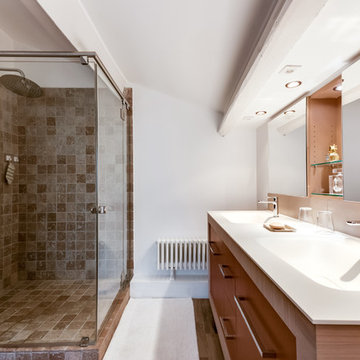
Cette image montre une salle d'eau design avec un placard à porte plane, des portes de placard marrons, une douche d'angle, un carrelage marron, un mur blanc, parquet foncé, un lavabo intégré, un sol marron et une cabine de douche à porte battante.
Idées déco de salles de bain avec parquet foncé et un sol marron
3