Idées déco de salles de bain avec une baignoire indépendante et parquet foncé
Trier par :
Budget
Trier par:Populaires du jour
1 - 20 sur 2 484 photos
1 sur 3

Inspiration pour une grande douche en alcôve principale design avec une baignoire indépendante, WC séparés, un carrelage beige, un carrelage marron, mosaïque, un mur beige et parquet foncé.
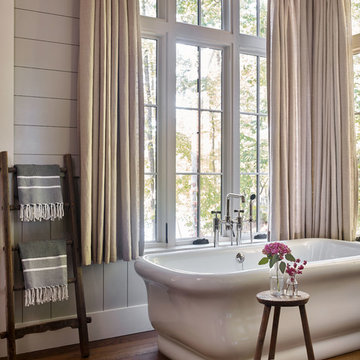
Emily Followill
Cette photo montre une salle de bain montagne avec une baignoire indépendante, un mur gris, parquet foncé et un sol marron.
Cette photo montre une salle de bain montagne avec une baignoire indépendante, un mur gris, parquet foncé et un sol marron.
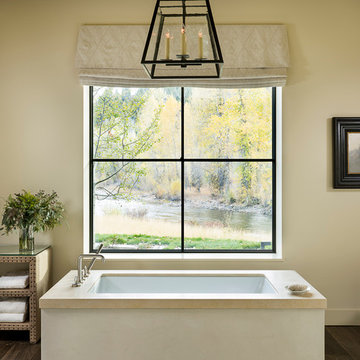
Custom thermally broken steel windows and doors for every environment. Experience the evolution! #JadaSteelWindows
Réalisation d'une très grande salle de bain principale tradition avec une baignoire indépendante, un mur beige et parquet foncé.
Réalisation d'une très grande salle de bain principale tradition avec une baignoire indépendante, un mur beige et parquet foncé.
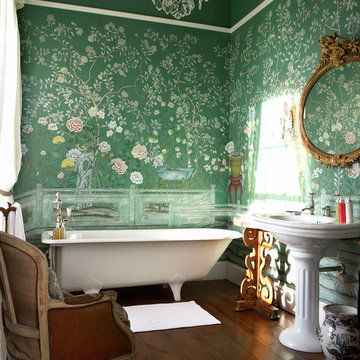
Exemple d'une salle de bain principale chic de taille moyenne avec une baignoire indépendante, un mur vert, parquet foncé et un lavabo de ferme.

© Sargent Photography
Design by Hellman-Chang
Idée de décoration pour une grande salle de bain principale design avec une douche double, une baignoire indépendante, un mur beige, parquet foncé, une vasque, un plan de toilette en bois, un sol marron et aucune cabine.
Idée de décoration pour une grande salle de bain principale design avec une douche double, une baignoire indépendante, un mur beige, parquet foncé, une vasque, un plan de toilette en bois, un sol marron et aucune cabine.

Idées déco pour une grande salle de bain principale classique avec des portes de placard blanches, une baignoire indépendante, une douche ouverte, un carrelage blanc, un mur blanc, un lavabo encastré, un plan de toilette en quartz modifié, parquet foncé, aucune cabine, WC séparés, du carrelage en marbre, un sol marron, un plan de toilette blanc et un placard à porte plane.

Idées déco pour une grande salle de bain principale classique avec une baignoire indépendante, une douche ouverte, un carrelage blanc, un carrelage de pierre, un mur noir, parquet foncé, un lavabo encastré, aucune cabine, une niche et un banc de douche.
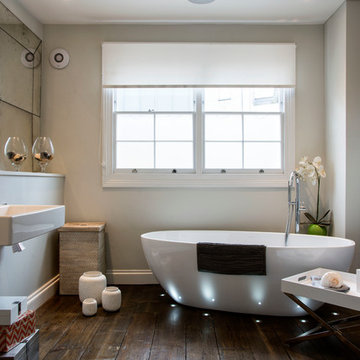
Contemporary clean lines, fused with the original features of an Edwardian home. No tiles were used in this bathroom, only glass, RAL colour matched to the wall paint. Floorboards stained to match the rest of the house, with a waterproof lining underneath.
Photo: Carole Poirot

SDH Studio - Architecture and Design
Location: Golden Beach, Florida, USA
Overlooking the canal in Golden Beach 96 GB was designed around a 27 foot triple height space that would be the heart of this home. With an emphasis on the natural scenery, the interior architecture of the house opens up towards the water and fills the space with natural light and greenery.
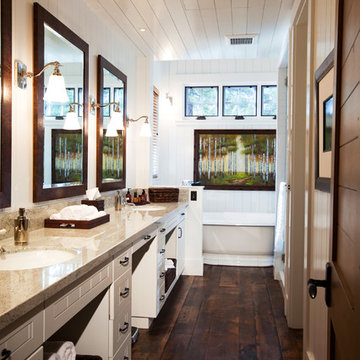
Aménagement d'une salle de bain montagne avec une baignoire indépendante, un lavabo encastré, des portes de placard blanches, parquet foncé et un placard avec porte à panneau encastré.
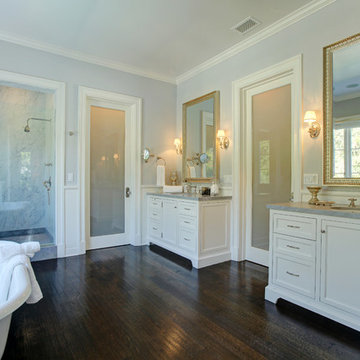
Beautifully designed by Giannetti Architects and skillfully built by Morrow & Morrow Construction in 2006 in the highly coveted guard gated Brentwood Circle. The stunning estate features 5bd/5.5ba including maid quarters, library, and detached pool house.
Designer finishes throughout with wide plank hardwood floors, crown molding, and interior service elevator. Sumptuous master suite and bath with large terrace overlooking pool and yard. 3 additional bedroom suites + dance studio/4th bedroom upstairs.
Spacious family room with custom built-ins, eat-in cook's kitchen with top of the line appliances and butler's pantry & nook. Formal living room w/ french limestone fireplace designed by Steve Gianetti and custom made in France, dining room, and office/library with floor-to ceiling mahogany built-in bookshelves & rolling ladder. Serene backyard with swimmer's pool & spa. Private and secure yet only minutes to the Village. This is a rare offering. Listed with Steven Moritz & Bruno Abisror. Post Rain - Jeff Ong Photos
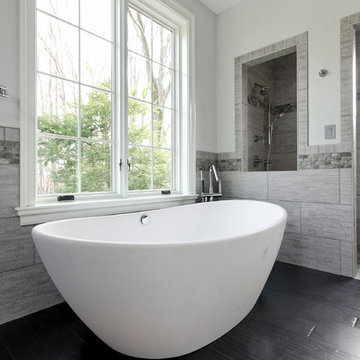
Cette photo montre une grande salle de bain principale tendance avec une baignoire indépendante, un carrelage gris, des carreaux de porcelaine, un mur gris, parquet foncé et un sol noir.
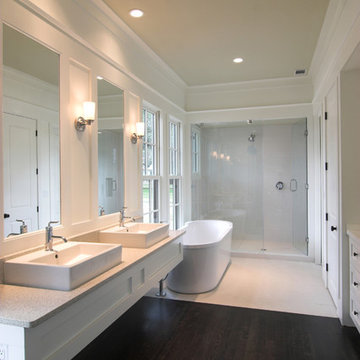
New minimalist master bathroom in Ukrainian Village. Very bright with plenty of natural light. The shower comes with a view.
Inspiration pour une grande salle de bain principale minimaliste avec un placard à porte shaker, des portes de placard blanches, une baignoire indépendante, une douche double, WC à poser, un carrelage blanc, des carreaux de porcelaine, un mur blanc, parquet foncé, un lavabo encastré, un plan de toilette en granite et aucune cabine.
Inspiration pour une grande salle de bain principale minimaliste avec un placard à porte shaker, des portes de placard blanches, une baignoire indépendante, une douche double, WC à poser, un carrelage blanc, des carreaux de porcelaine, un mur blanc, parquet foncé, un lavabo encastré, un plan de toilette en granite et aucune cabine.
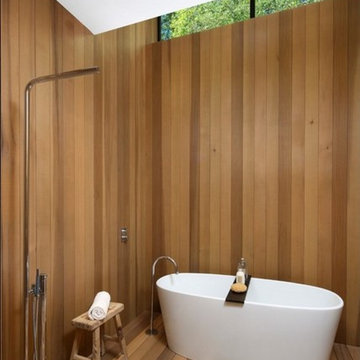
Using the Exterior Siding on the walls of this Bathroom gives the ambiance of bathing outdoors.
Cette image montre une petite salle de bain design avec une baignoire indépendante, une douche ouverte, un mur marron, parquet foncé, un sol marron et aucune cabine.
Cette image montre une petite salle de bain design avec une baignoire indépendante, une douche ouverte, un mur marron, parquet foncé, un sol marron et aucune cabine.

Exemple d'une salle de bain principale nature avec une baignoire indépendante, parquet foncé, une douche double, un carrelage beige, des carreaux de céramique, un mur beige et aucune cabine.
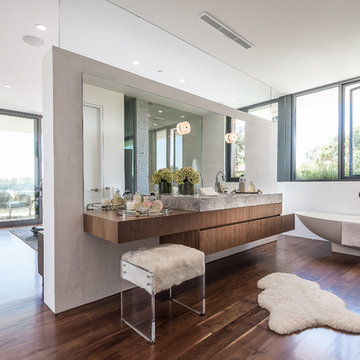
Todd Goodman
Exemple d'une salle de bain principale moderne en bois brun de taille moyenne avec un placard à porte plane, une douche ouverte, WC à poser, un carrelage blanc, un carrelage de pierre, un mur blanc, parquet foncé, un lavabo encastré, un plan de toilette en marbre et une baignoire indépendante.
Exemple d'une salle de bain principale moderne en bois brun de taille moyenne avec un placard à porte plane, une douche ouverte, WC à poser, un carrelage blanc, un carrelage de pierre, un mur blanc, parquet foncé, un lavabo encastré, un plan de toilette en marbre et une baignoire indépendante.
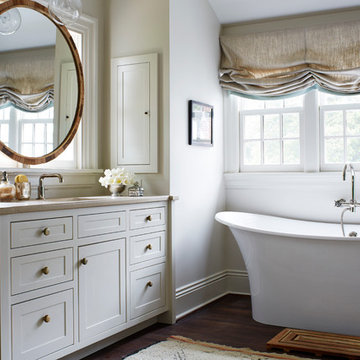
Photo Cred: Kip Dawkins (www.kipdawkinsphotography.com)
Cette photo montre une salle de bain nature avec un placard à porte shaker, des portes de placard grises, une baignoire indépendante, un mur blanc, un lavabo encastré et parquet foncé.
Cette photo montre une salle de bain nature avec un placard à porte shaker, des portes de placard grises, une baignoire indépendante, un mur blanc, un lavabo encastré et parquet foncé.
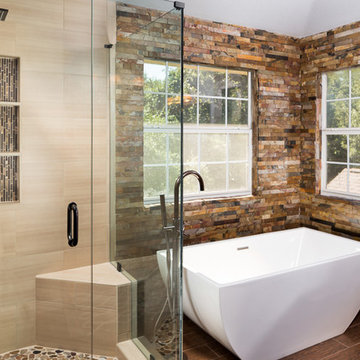
Cette photo montre une salle de bain principale chic en bois vieilli de taille moyenne avec un placard avec porte à panneau surélevé, une baignoire indépendante, une douche d'angle, un carrelage beige, des carreaux de porcelaine, parquet foncé, un sol marron, une cabine de douche à porte battante et un plan de toilette beige.
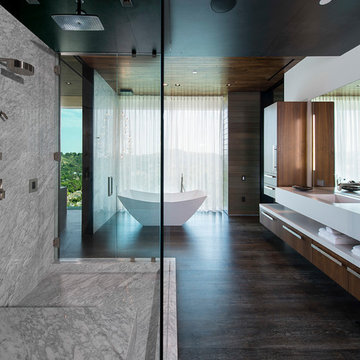
Exemple d'une salle de bain tendance en bois brun avec un placard à porte plane, une baignoire indépendante, une douche d'angle, un carrelage gris, un mur blanc, parquet foncé, un lavabo intégré, un sol marron, une cabine de douche à porte battante et un plan de toilette blanc.

Cette image montre une salle de bain principale rustique de taille moyenne avec un placard avec porte à panneau surélevé, des portes de placard blanches, une baignoire indépendante, une douche ouverte, WC à poser, un carrelage blanc, mosaïque, un mur blanc, parquet foncé, un lavabo posé, un plan de toilette en granite et aucune cabine.
Idées déco de salles de bain avec une baignoire indépendante et parquet foncé
1