Idées déco de salles de bain avec une baignoire indépendante et parquet foncé
Trier par :
Budget
Trier par:Populaires du jour
1 - 20 sur 2 484 photos
1 sur 3
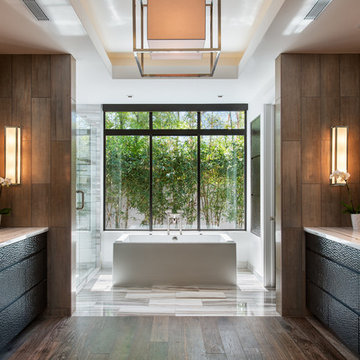
Praised for its visually appealing, modern yet comfortable design, this Scottsdale residence took home the gold in the 2014 Design Awards from Professional Builder magazine. Built by Calvis Wyant Luxury Homes, the 5,877-square-foot residence features an open floor plan that includes Western Window Systems’ multi-slide pocket doors to allow for optimal inside-to-outside flow. Tropical influences such as covered patios, a pool, and reflecting ponds give the home a lush, resort-style feel.
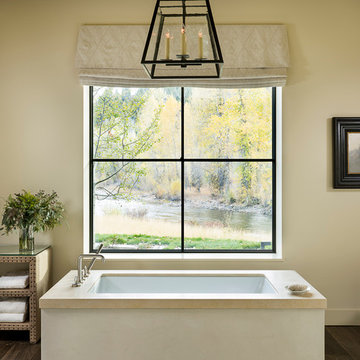
Custom thermally broken steel windows and doors for every environment. Experience the evolution! #JadaSteelWindows
Réalisation d'une très grande salle de bain principale tradition avec une baignoire indépendante, un mur beige et parquet foncé.
Réalisation d'une très grande salle de bain principale tradition avec une baignoire indépendante, un mur beige et parquet foncé.

This bathroom, was the result of removing a center wall, two closets, two bathrooms, and reconfiguring part of a guest bedroom space to accommodate, a new powder room, a home office, one larger closet, and one very nice sized bathroom with a skylight and a wet room. The skylight adds so much ambiance and light to a windowless room. I love the way it illuminates this space, even at night the moonlight flows in.... I placed these fun little pendants in a dancing pose for a bit of whimsy and to echo the playfulness of the sink. We went with a herringbone tile on the walls and a modern leaf mosaic on the floor.
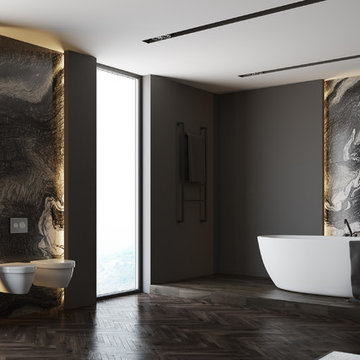
Ultra modern minimalist bathroom design incorporates all the elements of nature materials such as marble walls, warm color tone hardwood floors, recessed relaxed lighting and floor to ceiling luminous glass to let the outdoor in.
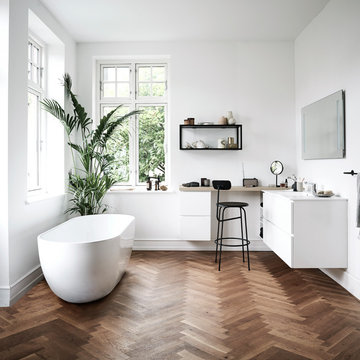
Idées déco pour une grande salle de bain principale scandinave avec un placard à porte plane, des portes de placard blanches, une baignoire indépendante, un mur blanc, parquet foncé et un sol marron.

These clients hired us to renovate their long and narrow bathroom with a dysfunctional design. Along with creating a more functional layout, our clients wanted a walk-in shower, a separate bathtub, and a double vanity. Already working with tight space, we got creative and were able to widen the bathroom by 30 inches. This additional space allowed us to install a wet area, rather than a small, separate shower, which works perfectly to prevent the rest of the bathroom from getting soaked when their youngest child plays and splashes in the bath.
Our clients wanted an industrial-contemporary style, with clean lines and refreshing colors. To ensure the bathroom was cohesive with the rest of their home (a timber frame mountain-inspired home located in northern New Hampshire), we decided to mix a few complementary elements to get the look of their dreams. The shower and bathtub boast industrial-inspired oil-rubbed bronze hardware, and the light contemporary ceramic garden seat brightens up the space while providing the perfect place to sit during bath time. We chose river rock tile for the wet area, which seamlessly contrasts against the rustic wood-like tile. And finally, we merged both rustic and industrial-contemporary looks through the vanity using rustic cabinets and mirror frames as well as “industrial” Edison bulb lighting.
Project designed by Franconia interior designer Randy Trainor. She also serves the New Hampshire Ski Country, Lake Regions and Coast, including Lincoln, North Conway, and Bartlett.
For more about Randy Trainor, click here: https://crtinteriors.com/
To learn more about this project, click here: https://crtinteriors.com/mountain-bathroom/
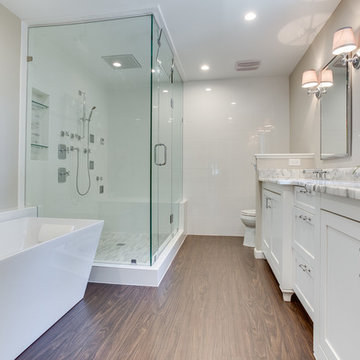
Exemple d'une grande salle de bain principale chic avec un placard à porte shaker, des portes de placard blanches, une baignoire indépendante, une douche d'angle, WC séparés, un carrelage en pâte de verre, un mur blanc, parquet foncé, un lavabo encastré, un plan de toilette en marbre et une cabine de douche à porte battante.
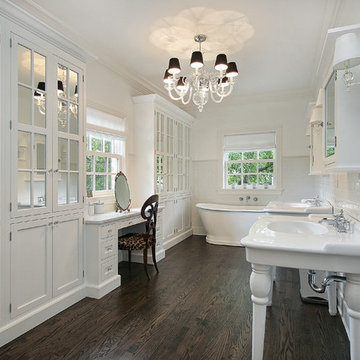
Idées déco pour une grande salle de bain principale classique avec un placard à porte shaker, des portes de placard blanches, une baignoire indépendante, un carrelage blanc, un carrelage métro, un mur blanc, parquet foncé, un plan vasque et un sol marron.
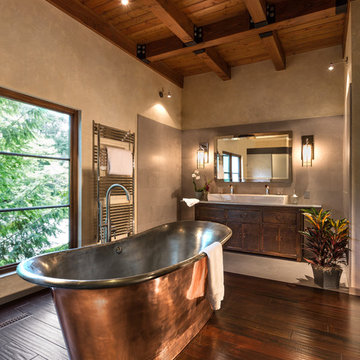
Edmunds Studios
Exemple d'une douche en alcôve principale montagne en bois foncé avec un placard avec porte à panneau encastré, une baignoire indépendante, WC à poser, un carrelage gris, un carrelage de pierre, un mur beige, parquet foncé et une grande vasque.
Exemple d'une douche en alcôve principale montagne en bois foncé avec un placard avec porte à panneau encastré, une baignoire indépendante, WC à poser, un carrelage gris, un carrelage de pierre, un mur beige, parquet foncé et une grande vasque.

Idées déco pour une grande salle de bain principale classique avec une baignoire indépendante, une douche ouverte, un carrelage blanc, un carrelage de pierre, un mur noir, parquet foncé, un lavabo encastré, aucune cabine, une niche et un banc de douche.
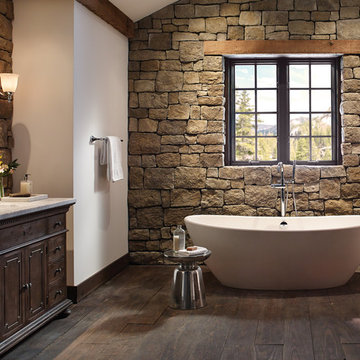
Idées déco pour une salle de bain principale montagne en bois foncé de taille moyenne avec une baignoire indépendante, un mur multicolore, parquet foncé, un lavabo encastré, un carrelage beige, un carrelage marron, un carrelage de pierre, un plan de toilette en quartz modifié et un placard à porte plane.
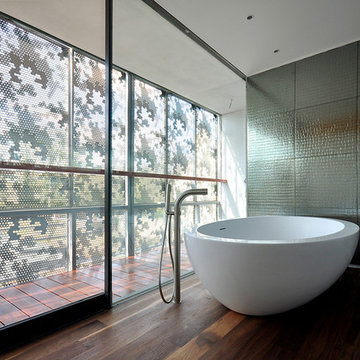
Idée de décoration pour une salle de bain design avec une baignoire indépendante et parquet foncé.
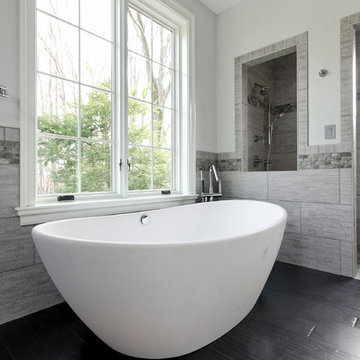
Cette photo montre une grande salle de bain principale tendance avec une baignoire indépendante, un carrelage gris, des carreaux de porcelaine, un mur gris, parquet foncé et un sol noir.

Cette photo montre une grande salle de bain principale victorienne avec des portes de placard blanches, une baignoire indépendante, une douche d'angle, du carrelage en marbre, un mur vert, parquet foncé, un plan de toilette en marbre, un sol marron, une cabine de douche à porte battante, un plan de toilette blanc, meuble double vasque et meuble-lavabo sur pied.
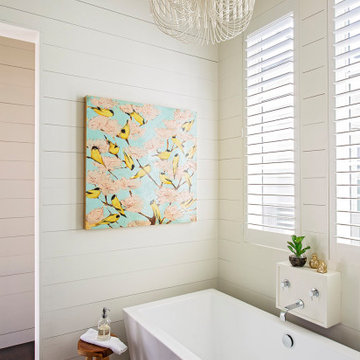
Cette image montre une salle de bain traditionnelle avec une baignoire indépendante, un mur blanc, parquet foncé, un sol marron et du lambris de bois.
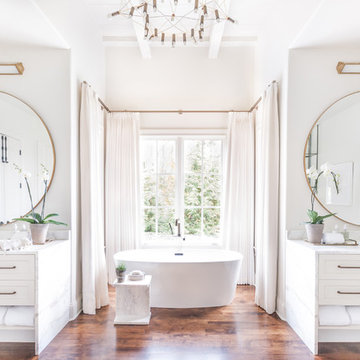
@suzythompsonphotography
Réalisation d'une salle de bain principale tradition avec un placard à porte shaker, des portes de placard blanches, une baignoire indépendante, un mur blanc, parquet foncé, un lavabo encastré, un sol marron et un plan de toilette blanc.
Réalisation d'une salle de bain principale tradition avec un placard à porte shaker, des portes de placard blanches, une baignoire indépendante, un mur blanc, parquet foncé, un lavabo encastré, un sol marron et un plan de toilette blanc.

Charlotte Imagery
Inspiration pour une salle de bain principale traditionnelle avec un placard avec porte à panneau encastré, des portes de placard grises, une baignoire indépendante, une douche double, un mur gris, parquet foncé, un lavabo encastré, un sol marron, une cabine de douche à porte battante et un plan de toilette beige.
Inspiration pour une salle de bain principale traditionnelle avec un placard avec porte à panneau encastré, des portes de placard grises, une baignoire indépendante, une douche double, un mur gris, parquet foncé, un lavabo encastré, un sol marron, une cabine de douche à porte battante et un plan de toilette beige.
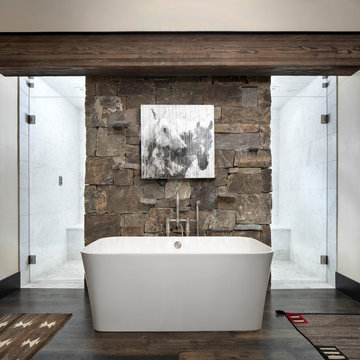
The Master Bathroom contains a double entrance walk in shower and a large soaking tub.
Photos by Gibeon Photography
Aménagement d'une salle de bain principale montagne avec un mur beige, parquet foncé, un sol marron, une baignoire indépendante, une douche à l'italienne, un carrelage blanc et une cabine de douche à porte battante.
Aménagement d'une salle de bain principale montagne avec un mur beige, parquet foncé, un sol marron, une baignoire indépendante, une douche à l'italienne, un carrelage blanc et une cabine de douche à porte battante.

Cette image montre une salle de bain principale rustique de taille moyenne avec un placard avec porte à panneau surélevé, des portes de placard blanches, une baignoire indépendante, une douche ouverte, WC à poser, un carrelage blanc, mosaïque, un mur blanc, parquet foncé, un lavabo posé, un plan de toilette en granite et aucune cabine.
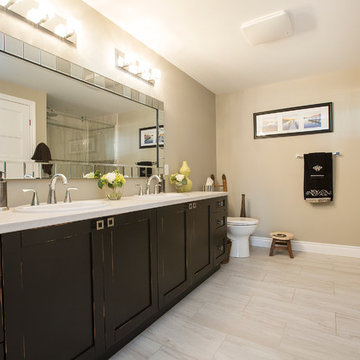
Emilio Ciccarelli - TWOLITRE MEDIA
Exemple d'une petite salle de bain chic en bois vieilli pour enfant avec un placard à porte shaker, une baignoire indépendante, une douche double, WC à poser, un lavabo encastré, un plan de toilette en quartz modifié, des carreaux de céramique, un mur multicolore et parquet foncé.
Exemple d'une petite salle de bain chic en bois vieilli pour enfant avec un placard à porte shaker, une baignoire indépendante, une douche double, WC à poser, un lavabo encastré, un plan de toilette en quartz modifié, des carreaux de céramique, un mur multicolore et parquet foncé.
Idées déco de salles de bain avec une baignoire indépendante et parquet foncé
1