Idées déco de salles de bain avec parquet foncé et une cabine de douche à porte battante
Trier par :
Budget
Trier par:Populaires du jour
41 - 60 sur 2 018 photos
1 sur 3
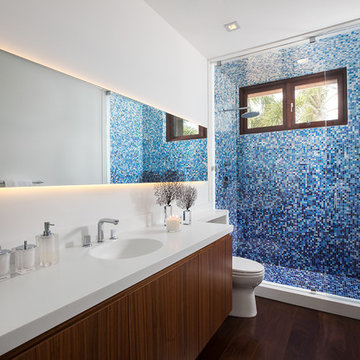
A bathroom is the one place in the house where our every day begins and comes to a close. It needs to be an intimate and sensual sanctuary inviting you to relax, refresh, and rejuvenate and this contemporary guest bathroom was designed to exude function, comfort, and sophistication in a tranquil private oasis.
Photography: Craig Denis
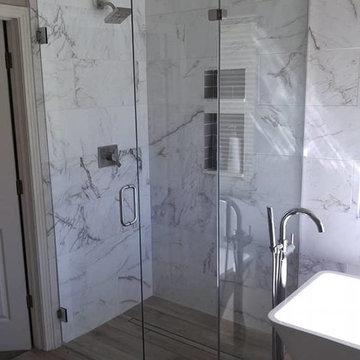
Réalisation d'une salle de bain principale tradition de taille moyenne avec une baignoire indépendante, une douche d'angle, un carrelage blanc, du carrelage en marbre, un mur beige, parquet foncé, un sol marron et une cabine de douche à porte battante.
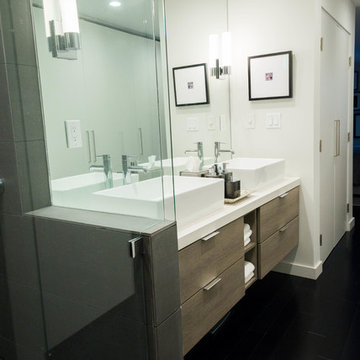
Idée de décoration pour une douche en alcôve principale minimaliste en bois vieilli de taille moyenne avec un placard à porte plane, WC suspendus, un carrelage noir, des carreaux de porcelaine, un mur noir, parquet foncé, une vasque, un plan de toilette en surface solide, un sol noir et une cabine de douche à porte battante.
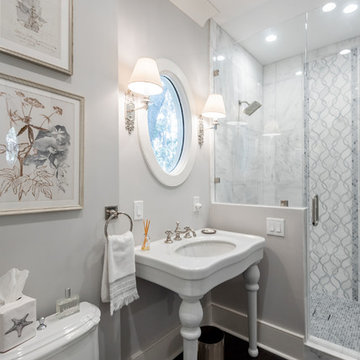
Photography by Keen Eye Marketing
Idée de décoration pour une petite douche en alcôve tradition avec WC à poser, un carrelage gris, un carrelage blanc, un mur gris, parquet foncé, un lavabo de ferme, un sol marron et une cabine de douche à porte battante.
Idée de décoration pour une petite douche en alcôve tradition avec WC à poser, un carrelage gris, un carrelage blanc, un mur gris, parquet foncé, un lavabo de ferme, un sol marron et une cabine de douche à porte battante.
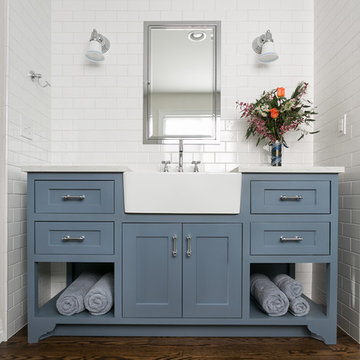
We designed this bathroom with its farm sink and blue shaker cabinetry and valance toe to carry the theme and color scheme of the kitchen that we designed for this family at the same time. Matching the flooring throughout the house was also a way to create a nice flow from one end to the other.
Located on the main floor and down the hall from the media/family room, the design of this bathroom delighted the active family of five (including three teenagers!).
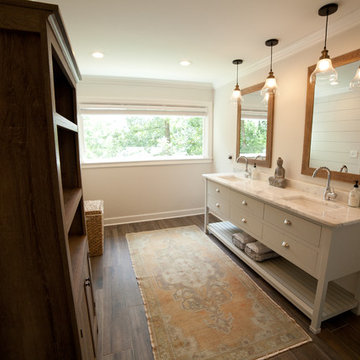
Jodi Craine Photographer
Idée de décoration pour une grande salle de bain principale minimaliste avec un placard en trompe-l'oeil, des portes de placard blanches, une douche d'angle, WC à poser, un carrelage blanc, un carrelage métro, un mur gris, parquet foncé, un lavabo encastré, un plan de toilette en marbre, un sol marron et une cabine de douche à porte battante.
Idée de décoration pour une grande salle de bain principale minimaliste avec un placard en trompe-l'oeil, des portes de placard blanches, une douche d'angle, WC à poser, un carrelage blanc, un carrelage métro, un mur gris, parquet foncé, un lavabo encastré, un plan de toilette en marbre, un sol marron et une cabine de douche à porte battante.
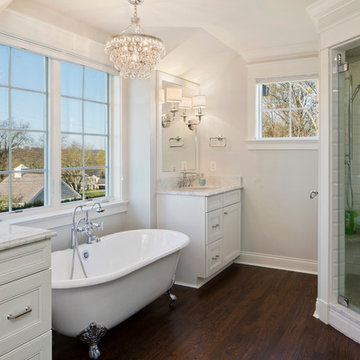
Greg Grupenhof
Idées déco pour une grande douche en alcôve principale classique avec une baignoire sur pieds, un placard avec porte à panneau encastré, des portes de placard blanches, un carrelage blanc, un carrelage de pierre, un mur blanc, parquet foncé, un lavabo encastré, un plan de toilette en marbre, un sol marron et une cabine de douche à porte battante.
Idées déco pour une grande douche en alcôve principale classique avec une baignoire sur pieds, un placard avec porte à panneau encastré, des portes de placard blanches, un carrelage blanc, un carrelage de pierre, un mur blanc, parquet foncé, un lavabo encastré, un plan de toilette en marbre, un sol marron et une cabine de douche à porte battante.

A small cottage bathroom was enlarged to incorporate a freestanding shower bath, painted to match the beautiful Peacock Blue furniture.
Aménagement d'une petite salle de bain classique pour enfant avec un placard à porte affleurante, des portes de placard bleues, une baignoire indépendante, un combiné douche/baignoire, WC à poser, un carrelage blanc, des carreaux de céramique, un mur blanc, parquet foncé, un lavabo posé, un plan de toilette en surface solide, un sol marron, une cabine de douche à porte battante, un plan de toilette blanc, des toilettes cachées, meuble simple vasque, meuble-lavabo encastré et poutres apparentes.
Aménagement d'une petite salle de bain classique pour enfant avec un placard à porte affleurante, des portes de placard bleues, une baignoire indépendante, un combiné douche/baignoire, WC à poser, un carrelage blanc, des carreaux de céramique, un mur blanc, parquet foncé, un lavabo posé, un plan de toilette en surface solide, un sol marron, une cabine de douche à porte battante, un plan de toilette blanc, des toilettes cachées, meuble simple vasque, meuble-lavabo encastré et poutres apparentes.
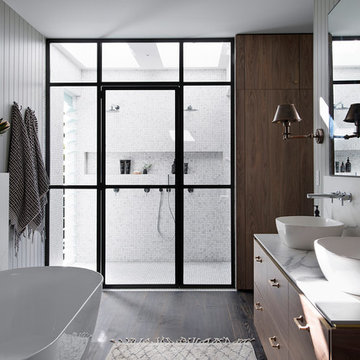
Product: 12mm Statuario Six+ porcelain
Stylist: Carlene Duffy
Stonemason: GMG Stone
Photography: Mindi Cooke
Aménagement d'une salle de bain moderne en bois brun avec une baignoire indépendante, une douche double, un carrelage blanc, des carreaux de porcelaine, parquet foncé, un sol marron, une cabine de douche à porte battante et un plan de toilette blanc.
Aménagement d'une salle de bain moderne en bois brun avec une baignoire indépendante, une douche double, un carrelage blanc, des carreaux de porcelaine, parquet foncé, un sol marron, une cabine de douche à porte battante et un plan de toilette blanc.
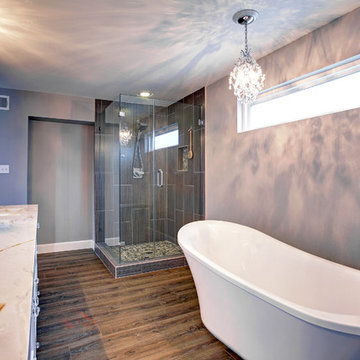
Bayside Images
Inspiration pour une grande douche en alcôve principale design avec un placard à porte shaker, des portes de placard blanches, une baignoire indépendante, WC à poser, un carrelage gris, des carreaux de porcelaine, un mur gris, parquet foncé, un lavabo encastré, un plan de toilette en marbre, un sol marron et une cabine de douche à porte battante.
Inspiration pour une grande douche en alcôve principale design avec un placard à porte shaker, des portes de placard blanches, une baignoire indépendante, WC à poser, un carrelage gris, des carreaux de porcelaine, un mur gris, parquet foncé, un lavabo encastré, un plan de toilette en marbre, un sol marron et une cabine de douche à porte battante.
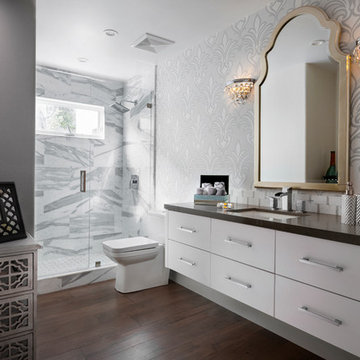
This powder room is also a full bath, with plenty of room to add design details. Our homeowner loves the clean lines and large scale transitional wallpaper. the intricate design on the chest adds interest and contrast to the simple, flat drawer fronts of the built-in. We love the arch topped mirror and sconces with crystal details!

This Chelsea loft is an example of making a smaller space go a long way. We needed to fit two offices, two bedrooms, a living room, a kitchen, and a den for TV watching, as well as two baths and a laundry room in only 1,350 square feet!
Project completed by New York interior design firm Betty Wasserman Art & Interiors, which serves New York City, as well as across the tri-state area and in The Hamptons.
For more about Betty Wasserman, click here: https://www.bettywasserman.com/
To learn more about this project, click here:
https://www.bettywasserman.com/spaces/chelsea-nyc-live-work-loft/
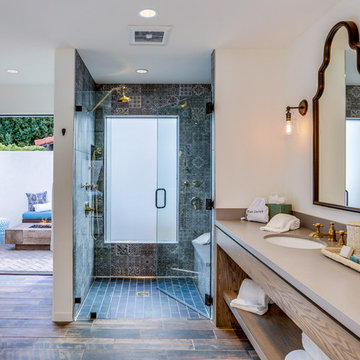
Kelly Peak
Réalisation d'une douche en alcôve principale méditerranéenne en bois brun avec un placard à porte plane, un carrelage bleu, un carrelage gris, un mur blanc, parquet foncé, un lavabo encastré, un sol marron, une cabine de douche à porte battante et un plan de toilette marron.
Réalisation d'une douche en alcôve principale méditerranéenne en bois brun avec un placard à porte plane, un carrelage bleu, un carrelage gris, un mur blanc, parquet foncé, un lavabo encastré, un sol marron, une cabine de douche à porte battante et un plan de toilette marron.
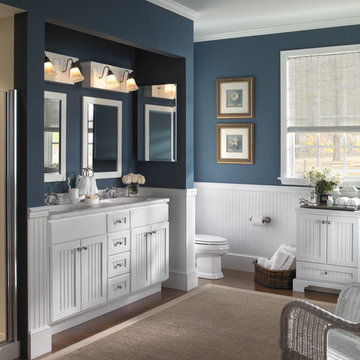
Aménagement d'une douche en alcôve principale classique de taille moyenne avec un placard à porte shaker, des portes de placard blanches, WC à poser, un mur bleu, parquet foncé, un lavabo intégré, un sol marron et une cabine de douche à porte battante.
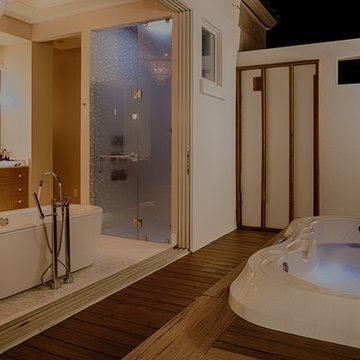
Exemple d'une très grande douche en alcôve principale tendance en bois brun avec un bain bouillonnant, un mur blanc, parquet foncé, un sol marron et une cabine de douche à porte battante.
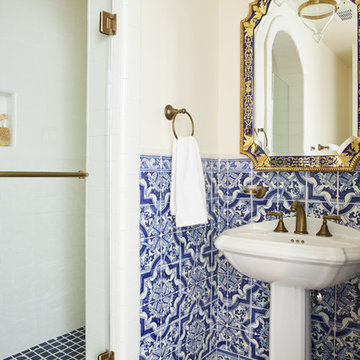
Idées déco pour une salle d'eau méditerranéenne avec un carrelage bleu, un carrelage multicolore, un carrelage blanc, un lavabo de ferme, une cabine de douche à porte battante et parquet foncé.
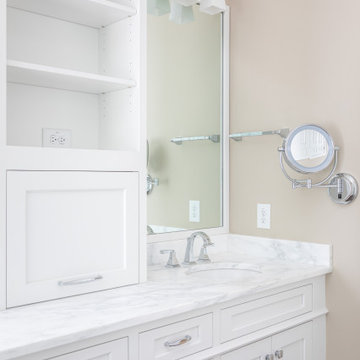
Major Master Bath renovation. Custom Inlet cabinets, marble counters, marble tiled walls, new soak tub, tower, lots of outlets, special wall mount mirror with light. Bench, Niche, dual shower heads

We love this all-black and white tile shower with mosaic tile, white subway tile, and custom bathroom hardware plus a built-in shower bench.
Réalisation d'une très grande douche en alcôve principale chalet avec un placard avec porte à panneau encastré, des portes de placard marrons, une baignoire indépendante, WC à poser, un carrelage multicolore, des carreaux de porcelaine, un mur blanc, parquet foncé, un lavabo encastré, un plan de toilette en marbre, un sol multicolore, une cabine de douche à porte battante, un plan de toilette multicolore, un banc de douche, meuble simple vasque, meuble-lavabo suspendu et du lambris de bois.
Réalisation d'une très grande douche en alcôve principale chalet avec un placard avec porte à panneau encastré, des portes de placard marrons, une baignoire indépendante, WC à poser, un carrelage multicolore, des carreaux de porcelaine, un mur blanc, parquet foncé, un lavabo encastré, un plan de toilette en marbre, un sol multicolore, une cabine de douche à porte battante, un plan de toilette multicolore, un banc de douche, meuble simple vasque, meuble-lavabo suspendu et du lambris de bois.
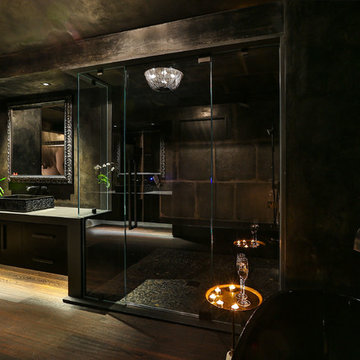
Modern master bathroom by Burdge Architects and Associates in Malibu, CA.
Berlyn Photography
Idées déco pour une grande salle de bain principale contemporaine en bois foncé avec un mur noir, parquet foncé, un placard à porte plane, une baignoire indépendante, une douche ouverte, un carrelage gris, un carrelage de pierre, une grande vasque, un plan de toilette en béton, un sol marron, une cabine de douche à porte battante et un plan de toilette gris.
Idées déco pour une grande salle de bain principale contemporaine en bois foncé avec un mur noir, parquet foncé, un placard à porte plane, une baignoire indépendante, une douche ouverte, un carrelage gris, un carrelage de pierre, une grande vasque, un plan de toilette en béton, un sol marron, une cabine de douche à porte battante et un plan de toilette gris.

Full bathroom with mirror above vanity.
Idées déco pour une salle de bain classique de taille moyenne avec un placard à porte affleurante, des portes de placard grises, WC à poser, un carrelage beige, un carrelage en pâte de verre, un mur gris, parquet foncé, une vasque, un plan de toilette en quartz, un sol marron, une cabine de douche à porte battante, un plan de toilette blanc, meuble simple vasque, meuble-lavabo suspendu et du papier peint.
Idées déco pour une salle de bain classique de taille moyenne avec un placard à porte affleurante, des portes de placard grises, WC à poser, un carrelage beige, un carrelage en pâte de verre, un mur gris, parquet foncé, une vasque, un plan de toilette en quartz, un sol marron, une cabine de douche à porte battante, un plan de toilette blanc, meuble simple vasque, meuble-lavabo suspendu et du papier peint.
Idées déco de salles de bain avec parquet foncé et une cabine de douche à porte battante
3