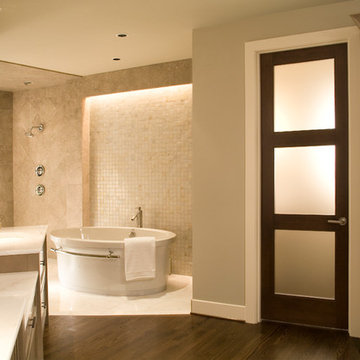Idées déco de salles de bain avec parquet foncé
Trier par :
Budget
Trier par:Populaires du jour
61 - 80 sur 659 photos
1 sur 3
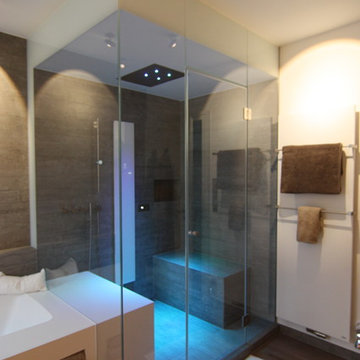
Dampdusche mit 2 Sitzbänken, Dampfgenerator Toch&Steam von Effegibi, Deckenbrause beleuchtet. Soundsystem und Lichttherapie.
Aménagement d'une grande salle de bain contemporaine avec une douche à l'italienne, un mur gris, parquet foncé et un sol marron.
Aménagement d'une grande salle de bain contemporaine avec une douche à l'italienne, un mur gris, parquet foncé et un sol marron.
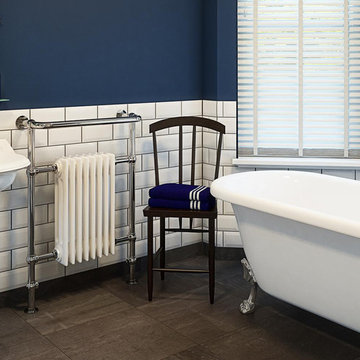
From luxury bathroom suites and furniture collections to stylish showers and bathroom accessories to add the finishing touches, B&Q is the premier destination for all your bathroom project needs.
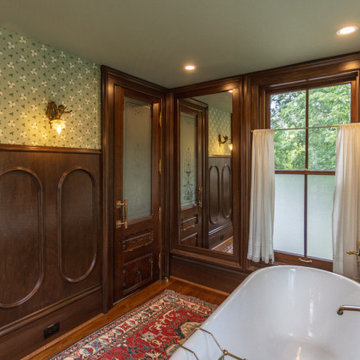
Exemple d'une grande salle de bain principale victorienne avec un placard en trompe-l'oeil, des portes de placard marrons, une baignoire sur pieds, une douche d'angle, WC à poser, parquet foncé, un lavabo de ferme, un plan de toilette en granite, un sol marron, une cabine de douche à porte battante, un plan de toilette blanc, des toilettes cachées, meuble double vasque, meuble-lavabo sur pied et boiseries.
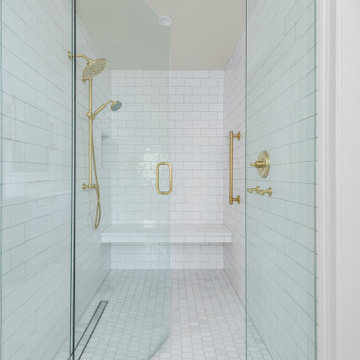
Our design team listened carefully to our clients' wish list. They had a vision of a cozy rustic mountain cabin type master suite retreat. The rustic beams and hardwood floors complement the neutral tones of the walls and trim. Walking into the new primary bathroom gives the same calmness with the colors and materials used in the design.
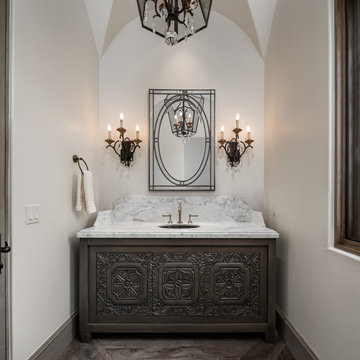
We definitely approve of the wall sconces and lighting fixtures, the marble countertops, wood floors, and bathroom vanity!
Idées déco pour une très grande douche en alcôve principale avec un placard en trompe-l'oeil, des portes de placard marrons, une baignoire indépendante, WC séparés, un mur beige, parquet foncé, un lavabo posé, un plan de toilette en marbre, un sol marron, une cabine de douche à porte battante et un plan de toilette multicolore.
Idées déco pour une très grande douche en alcôve principale avec un placard en trompe-l'oeil, des portes de placard marrons, une baignoire indépendante, WC séparés, un mur beige, parquet foncé, un lavabo posé, un plan de toilette en marbre, un sol marron, une cabine de douche à porte battante et un plan de toilette multicolore.
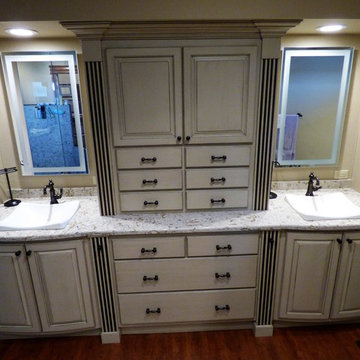
And you thought Cambria was just for countertops. Not at all! Look what this homeowner did in their newly remodeled master suite. They were looking for something to give their master bath a fresh, clean look and the mornings a little boost (not coffee!). This Cambria Windermere shower surround, tub deck, and vanity did the trick. It's a favorite spot in their home now.
To complement the bathroom, the couple opted for Cambria Hollinsbrook for the master closet countertops.
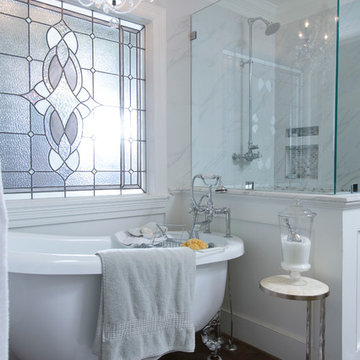
Felix Sanchez (www.felixsanchez.com)
Idées déco pour une très grande salle de bain principale victorienne avec une baignoire sur pieds, une douche d'angle, un carrelage blanc, parquet foncé, une fenêtre, un sol marron et une cabine de douche à porte battante.
Idées déco pour une très grande salle de bain principale victorienne avec une baignoire sur pieds, une douche d'angle, un carrelage blanc, parquet foncé, une fenêtre, un sol marron et une cabine de douche à porte battante.
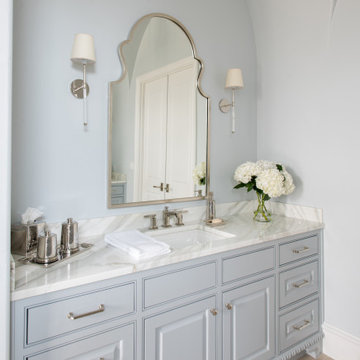
Réalisation d'une grande salle de bain principale avec un placard à porte affleurante, des portes de placard bleues, un mur bleu, parquet foncé, un lavabo encastré, un plan de toilette en marbre, un sol beige, un plan de toilette blanc, meuble double vasque, meuble-lavabo encastré et un plafond voûté.
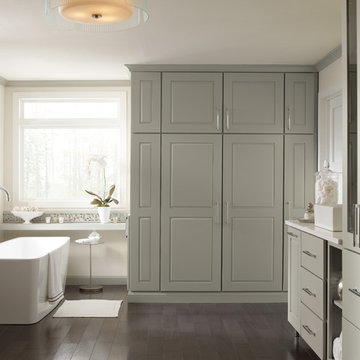
Contemporary bathroom with custom floor to ceiling cabinets
Aménagement d'une salle de bain principale contemporaine de taille moyenne avec un plan vasque, un placard à porte plane, des portes de placard beiges, un plan de toilette en onyx, une baignoire indépendante, un mur blanc et parquet foncé.
Aménagement d'une salle de bain principale contemporaine de taille moyenne avec un plan vasque, un placard à porte plane, des portes de placard beiges, un plan de toilette en onyx, une baignoire indépendante, un mur blanc et parquet foncé.
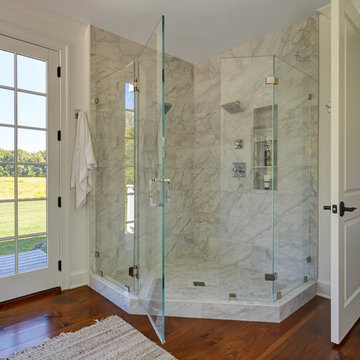
Shower Walls - 12x12 Mediterrania Marmol - Venatino Polished, offset pattern
Shower Wall Accent - 3x6 Mediterrania Marmol - Venatino Polished, 4 rows
Shower Wall Shelves - 12x12 STI Bianoco Venatino Polished - Marble stone, 3 shelves spaced 15inches
Shower Floor Border - 3x6 Mediterrania Marmol - Venatino Honed, 1 row
Shower Floor - 3x6 Mediterrania Marmol - Venatino Honed, bullnose, herringbone pattern
Shower Floor - 12x24 Mediterrania Marmol - Venatino Honed
Shower Floor - 3x6 Mediterrania Marmol - Venatino Polished
Grout/Caulk - Silverado
Photo by Mike Kaskel.
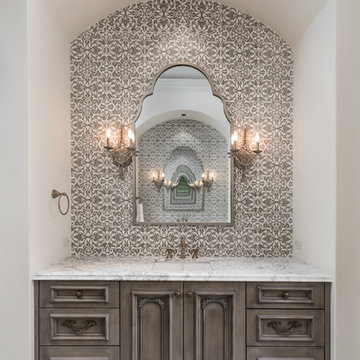
World Renowned Architecture Firm Fratantoni Design created this beautiful home! They design home plans for families all over the world in any size and style. They also have in-house Interior Designer Firm Fratantoni Interior Designers and world class Luxury Home Building Firm Fratantoni Luxury Estates! Hire one or all three companies to design and build and or remodel your home!
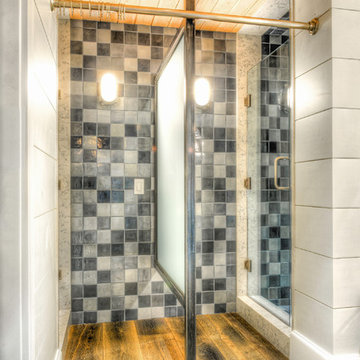
This is a shared bathroom entry way that leads to two wet rooms. It is separated by a steel privacy divider. A wet room is a bathroom that is designed to entirely get wet. They're functional, accessible and may even raise the value of the home.
Built by ULFBUILT.
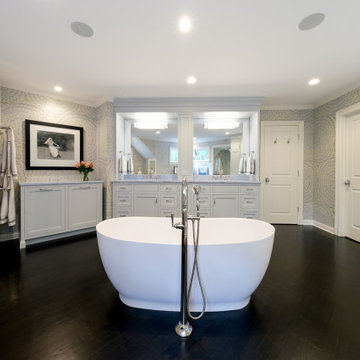
Idée de décoration pour une très grande salle de bain principale tradition avec un placard avec porte à panneau encastré, des portes de placard grises, une baignoire indépendante, une douche double, un mur multicolore, parquet foncé, un lavabo encastré, un plan de toilette en marbre, une cabine de douche à porte battante, un plan de toilette bleu, des toilettes cachées, meuble double vasque, meuble-lavabo encastré et du papier peint.
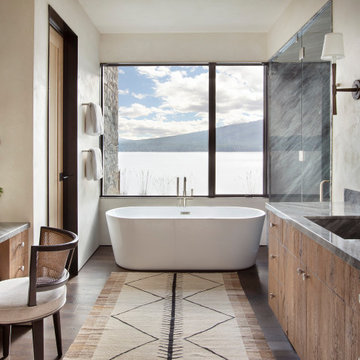
Master Bath with Incredible Lake View
Cette image montre une grande douche en alcôve principale chalet en bois brun avec un placard à porte plane, une baignoire indépendante, parquet foncé, un lavabo intégré, un plan de toilette en granite, une cabine de douche à porte battante, un plan de toilette gris, un mur beige et un sol marron.
Cette image montre une grande douche en alcôve principale chalet en bois brun avec un placard à porte plane, une baignoire indépendante, parquet foncé, un lavabo intégré, un plan de toilette en granite, une cabine de douche à porte battante, un plan de toilette gris, un mur beige et un sol marron.
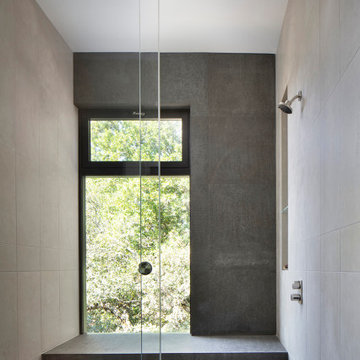
Master bath shower with stone bench and walls, glass barn-door style hardware, flush concealed flor drain under the bench.
Aménagement d'une salle de bain principale moderne en bois brun de taille moyenne avec un placard à porte plane, une douche à l'italienne, un carrelage gris, des carreaux de porcelaine, un mur gris, parquet foncé, un plan de toilette en granite, un sol gris, une cabine de douche à porte coulissante, un plan de toilette gris, une niche, meuble simple vasque et meuble-lavabo suspendu.
Aménagement d'une salle de bain principale moderne en bois brun de taille moyenne avec un placard à porte plane, une douche à l'italienne, un carrelage gris, des carreaux de porcelaine, un mur gris, parquet foncé, un plan de toilette en granite, un sol gris, une cabine de douche à porte coulissante, un plan de toilette gris, une niche, meuble simple vasque et meuble-lavabo suspendu.
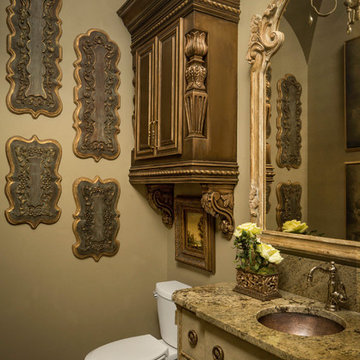
Inspired by French country design, this half bath is beautifully designed with custom ornate cabinetry and granite countertops. The wall art reflects the baroque French design.
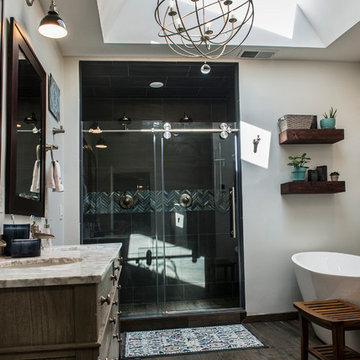
Idée de décoration pour une douche en alcôve principale tradition de taille moyenne avec une baignoire indépendante, un mur gris, un lavabo encastré, un plan de toilette en marbre, un sol marron, une cabine de douche à porte coulissante, un plan de toilette blanc, un placard à porte plane, des portes de placard marrons et parquet foncé.
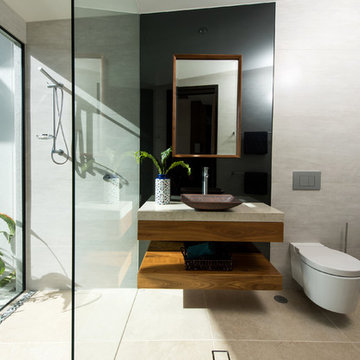
Phill Jackson Photography
Réalisation d'une très grande salle d'eau ethnique en bois brun avec un placard sans porte, un espace douche bain, WC suspendus, parquet foncé et un plan de toilette en quartz modifié.
Réalisation d'une très grande salle d'eau ethnique en bois brun avec un placard sans porte, un espace douche bain, WC suspendus, parquet foncé et un plan de toilette en quartz modifié.
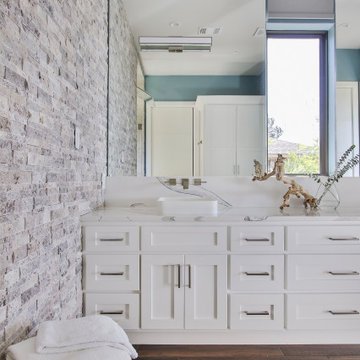
A natural and masculine master bathroom design with stone, textured back wall and large-custom double vanity. Paneled seamless mirrors hover of the vanity, separated by a window and automated shade for privacy.
The large shower is coated floor to ceiling in a natural stone porcelain tile.
Idées déco de salles de bain avec parquet foncé
4
