Idées déco de salles de bain avec parquet peint et un sol en carrelage imitation parquet
Trier par :
Budget
Trier par:Populaires du jour
41 - 60 sur 3 455 photos
1 sur 3
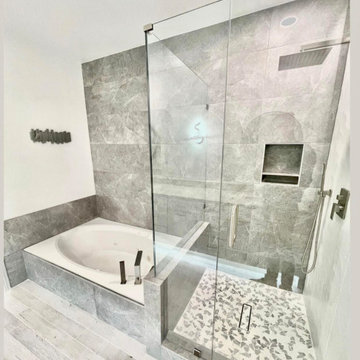
Cette image montre une salle de bain principale marine de taille moyenne avec un placard à porte shaker, des portes de placard blanches, un combiné douche/baignoire, un carrelage blanc, un sol en carrelage imitation parquet, un plan de toilette en quartz, une cabine de douche à porte battante, un plan de toilette beige, meuble double vasque et meuble-lavabo sur pied.

Kowalske Kitchen & Bath designed and remodeled this Delafield master bathroom. The original space had a small oak vanity and a shower insert.
The homeowners wanted a modern farmhouse bathroom to match the rest of their home. They asked for a double vanity and large walk-in shower. They also needed more storage and counter space.
Although the space is nearly all white, there is plenty of visual interest. This bathroom is layered with texture and pattern. For instance, this bathroom features shiplap walls, pretty hexagon tile, and simple matte black fixtures.
Modern Farmhouse Features:
- Winning color palette: shades of black/white & wood tones
- Shiplap walls
- Sliding barn doors, separating the bedroom & toilet room
- Wood-look porcelain tiled floor & shower niche, set in a herringbone pattern
- Matte black finishes (faucets, lighting, hardware & mirrors)
- Classic subway tile
- Chic carrara marble hexagon shower floor tile
- The shower has 2 shower heads & 6 body jets, for a spa-like experience
- The custom vanity has a grooming organizer for hair dryers & curling irons
- The custom linen cabinet holds 3 baskets of laundry. The door panels have caning inserts to allow airflow.
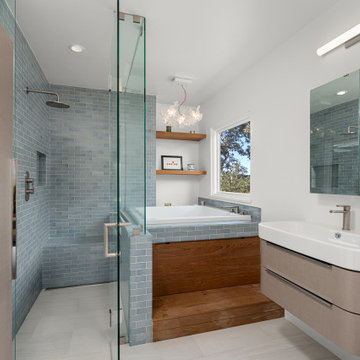
Idée de décoration pour une douche en alcôve principale design avec un placard à porte plane, des portes de placard beiges, une baignoire posée, un carrelage métro, un mur blanc, un sol en carrelage imitation parquet, un lavabo intégré, un sol beige, une cabine de douche à porte battante, un plan de toilette blanc, meuble simple vasque et meuble-lavabo suspendu.

Aménagement d'une grande salle d'eau avec des portes de placard turquoises, une baignoire posée, un combiné douche/baignoire, WC séparés, des carreaux de porcelaine, un mur beige, un sol en carrelage imitation parquet, une vasque, un plan de toilette en bois, un sol beige, une cabine de douche à porte coulissante, un plan de toilette turquoise, meuble simple vasque et meuble-lavabo sur pied.

Réalisation d'une très grande salle de bain principale chalet en bois brun avec un placard à porte plane, une baignoire indépendante, un carrelage multicolore, un carrelage imitation parquet, un mur gris, un sol en carrelage imitation parquet, un lavabo posé, un plan de toilette en béton, un sol beige, un plan de toilette gris, un banc de douche, meuble double vasque, meuble-lavabo suspendu et un plafond en bois.

This urban and contemporary style bathroom was designed with simplicity and functionality in mind. The cool tones of this bathroom are accented by the glass mosaic accent tiles in the shower, bright white subway tiles, and bleached, light, wood grain porcelain floor planks.

La doccia è formata da un semplice piatto in resina bianca e una vetrata fissa. La particolarità viene data dalla nicchia porta oggetti con stacco di materiali e dal soffione incassato a soffitto.

What a difference there can be between white tiles just by changing the shape, pattern and grout
Inspiration pour une petite douche en alcôve principale traditionnelle avec un placard à porte shaker, des portes de placard blanches, WC séparés, un carrelage blanc, un carrelage métro, un mur rose, un sol en carrelage imitation parquet, un lavabo encastré, un plan de toilette en quartz modifié, un sol beige, une cabine de douche à porte battante, un plan de toilette blanc, un banc de douche, meuble double vasque et meuble-lavabo encastré.
Inspiration pour une petite douche en alcôve principale traditionnelle avec un placard à porte shaker, des portes de placard blanches, WC séparés, un carrelage blanc, un carrelage métro, un mur rose, un sol en carrelage imitation parquet, un lavabo encastré, un plan de toilette en quartz modifié, un sol beige, une cabine de douche à porte battante, un plan de toilette blanc, un banc de douche, meuble double vasque et meuble-lavabo encastré.

Aménagement d'une grande salle de bain principale et blanche et bois moderne avec un placard à porte shaker, des portes de placard blanches, une baignoire en alcôve, un combiné douche/baignoire, WC séparés, un mur blanc, un sol en carrelage imitation parquet, un lavabo encastré, un plan de toilette en granite, un sol multicolore, une cabine de douche avec un rideau, un plan de toilette gris, meuble simple vasque, meuble-lavabo encastré et un plafond voûté.
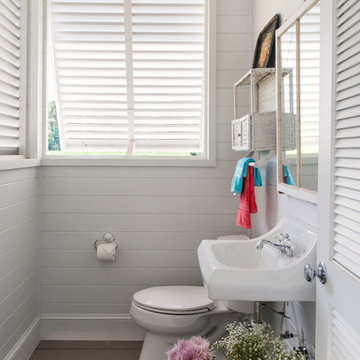
Boral Truexterior V-Rustic siding on walls, NuCedar Bead Board Ceiling color Aleutian Blue, Azec porch floor color Morado, custom pvc louver vent
Inspiration pour une petite salle d'eau rustique avec WC séparés, un mur blanc, un lavabo suspendu, un sol marron, des portes de placard blanches, parquet peint et meuble simple vasque.
Inspiration pour une petite salle d'eau rustique avec WC séparés, un mur blanc, un lavabo suspendu, un sol marron, des portes de placard blanches, parquet peint et meuble simple vasque.
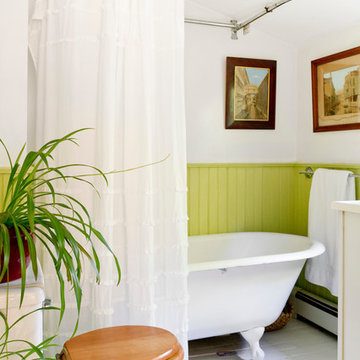
Photo: Rikki Snyder © 2014 Houzz
Aménagement d'une salle de bain victorienne avec une baignoire sur pieds, un combiné douche/baignoire, WC séparés, un mur blanc et parquet peint.
Aménagement d'une salle de bain victorienne avec une baignoire sur pieds, un combiné douche/baignoire, WC séparés, un mur blanc et parquet peint.

Inspiration pour une salle d'eau craftsman de taille moyenne avec un placard en trompe-l'oeil, des portes de placards vertess, une douche d'angle, WC à poser, un carrelage beige, mosaïque, un mur blanc, un sol en carrelage imitation parquet, un lavabo intégré, un plan de toilette en marbre, un sol marron, une cabine de douche à porte battante, un plan de toilette multicolore, une niche, meuble simple vasque et meuble-lavabo sur pied.
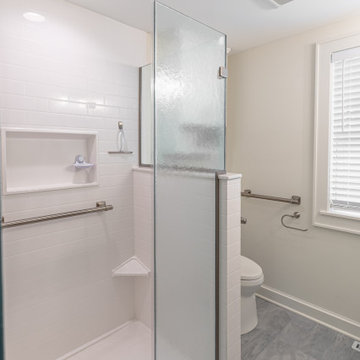
The shower features a a niche, corner foot rest, and grab bar.
Aménagement d'une salle de bain classique de taille moyenne avec un placard à porte shaker, des portes de placard blanches, une douche d'angle, WC à poser, un mur beige, un sol en carrelage imitation parquet, un lavabo encastré, un plan de toilette en quartz modifié, un sol gris, une cabine de douche à porte battante, un plan de toilette multicolore, une niche, meuble simple vasque et meuble-lavabo encastré.
Aménagement d'une salle de bain classique de taille moyenne avec un placard à porte shaker, des portes de placard blanches, une douche d'angle, WC à poser, un mur beige, un sol en carrelage imitation parquet, un lavabo encastré, un plan de toilette en quartz modifié, un sol gris, une cabine de douche à porte battante, un plan de toilette multicolore, une niche, meuble simple vasque et meuble-lavabo encastré.

Exemple d'une douche en alcôve principale bord de mer de taille moyenne avec un placard à porte shaker, des portes de placard blanches, un carrelage blanc, des carreaux de céramique, un mur blanc, un sol en carrelage imitation parquet, un lavabo encastré, un sol bleu, une cabine de douche à porte coulissante, un plan de toilette blanc, un banc de douche, meuble simple vasque, meuble-lavabo sur pied, un plafond voûté, du lambris de bois et un plan de toilette en quartz modifié.

Aménagement d'une salle de bain principale moderne en bois clair de taille moyenne avec un placard à porte plane, une douche ouverte, WC à poser, un carrelage blanc, un carrelage métro, un mur blanc, un sol en carrelage imitation parquet, un lavabo encastré, un plan de toilette en quartz modifié, un sol noir, aucune cabine, un plan de toilette blanc, une niche, meuble simple vasque et meuble-lavabo sur pied.

Cette image montre une grande salle d'eau minimaliste avec un placard à porte shaker, des portes de placard grises, un espace douche bain, un carrelage gris, un carrelage de pierre, un mur gris, un sol en carrelage imitation parquet, un lavabo encastré, un plan de toilette en quartz modifié, un sol marron, une cabine de douche avec un rideau, un banc de douche, meuble simple vasque, meuble-lavabo sur pied, un plafond voûté et boiseries.
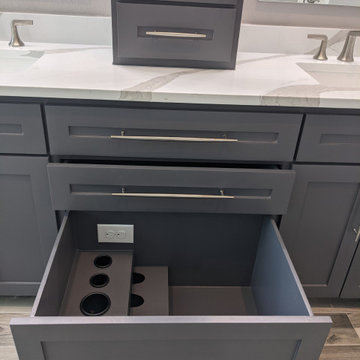
This contemporary bathroom combines modern style & technology with a bold charge of color to create a perfect urban chic expression.
The shower design features impressive large format, marble look tile with a glass mosaic accent which creates an eye catching focal point.
The handcrafted custom vanity has an abundance of storage with adjustable shelving and pull outs with a hair appliance drawer. Finished with Forza quartz countertops & brushed nickel fixtures, the vanity emanates the shower design reflecting the modern style throughout the room

The homeowners of this large single-family home in Fairfax Station suburb of Virginia, desired a remodel of their master bathroom. The homeowners selected an open concept for the master bathroom.
We relocated and enlarged the shower. The prior built-in tub was removed and replaced with a slip-free standing tub. The commode was moved the other side of the bathroom in its own space. The bathroom was enlarged by taking a few feet of space from an adjacent closet and bedroom to make room for two separate vanity spaces. The doorway was widened which required relocating ductwork and plumbing to accommodate the spacing. A new barn door is now the bathroom entrance. Each of the vanities are equipped with decorative mirrors and sconce lights. We removed a window for placement of the new shower which required new siding and framing to create a seamless exterior appearance. Elegant plank porcelain floors with embedded hexagonal marble inlay for shower floor and surrounding tub make this memorable transformation. The shower is equipped with multi-function shower fixtures, a hand shower and beautiful custom glass inlay on feature wall. A custom French-styled door shower enclosure completes this elegant shower area. The heated floors and heated towel warmers are among other new amenities.

Cette image montre une petite salle de bain marine avec un placard à porte shaker, des portes de placard blanches, une baignoire posée, un combiné douche/baignoire, WC séparés, un carrelage blanc, des carreaux de céramique, un mur bleu, un sol en carrelage imitation parquet, un lavabo intégré, un plan de toilette en quartz modifié, un sol marron, une cabine de douche avec un rideau, un plan de toilette blanc, une niche, meuble simple vasque et meuble-lavabo encastré.

Idée de décoration pour une salle de bain principale champêtre en bois foncé de taille moyenne avec un placard à porte shaker, une baignoire indépendante, un carrelage marron, un carrelage imitation parquet, un mur beige, un sol en carrelage imitation parquet, un lavabo encastré, un plan de toilette en quartz modifié, un sol marron, un plan de toilette gris, meuble double vasque et meuble-lavabo encastré.
Idées déco de salles de bain avec parquet peint et un sol en carrelage imitation parquet
3