Idées déco de salles de bain avec parquet peint et un sol en liège
Trier par :
Budget
Trier par:Populaires du jour
41 - 60 sur 1 231 photos
1 sur 3
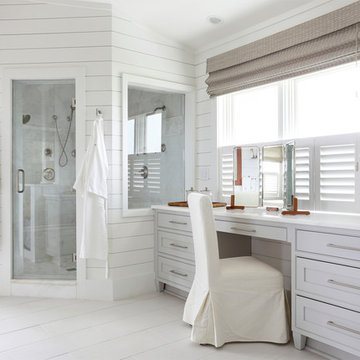
Cette photo montre une salle de bain principale et grise et blanche bord de mer avec des portes de placard grises, une douche d'angle, un carrelage gris, un mur blanc, parquet peint, un placard à porte shaker et une fenêtre.

Staining this floor made all the difference! We even used copper nails to tack down the flooring which sparkle like little gems.
Idées déco pour une douche en alcôve bord de mer avec un lavabo de ferme, WC séparés, un mur orange, parquet peint et un sol turquoise.
Idées déco pour une douche en alcôve bord de mer avec un lavabo de ferme, WC séparés, un mur orange, parquet peint et un sol turquoise.
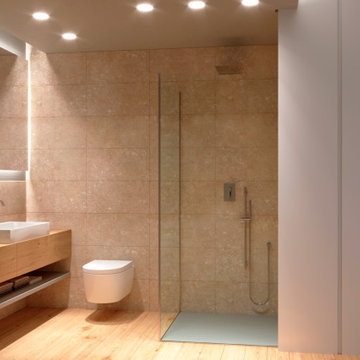
un bagno cieco, ma pieno di luce, grazie a colori tenui e materiali morbidi e rilassanti, oltre che alle opportune luci.
Exemple d'une salle d'eau longue et étroite moderne de taille moyenne avec un placard à porte plane, des portes de placard marrons, une douche d'angle, WC séparés, un carrelage beige, des carreaux de porcelaine, un mur gris, parquet peint, une vasque, un plan de toilette en bois, un sol marron, une cabine de douche à porte battante, meuble simple vasque, meuble-lavabo suspendu et un plafond décaissé.
Exemple d'une salle d'eau longue et étroite moderne de taille moyenne avec un placard à porte plane, des portes de placard marrons, une douche d'angle, WC séparés, un carrelage beige, des carreaux de porcelaine, un mur gris, parquet peint, une vasque, un plan de toilette en bois, un sol marron, une cabine de douche à porte battante, meuble simple vasque, meuble-lavabo suspendu et un plafond décaissé.
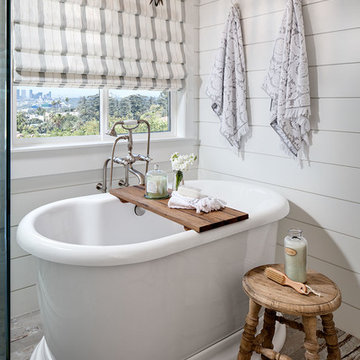
Zack Benson Photography
Aménagement d'une salle de bain principale campagne avec une baignoire indépendante, une douche d'angle, un carrelage blanc, un mur blanc et parquet peint.
Aménagement d'une salle de bain principale campagne avec une baignoire indépendante, une douche d'angle, un carrelage blanc, un mur blanc et parquet peint.
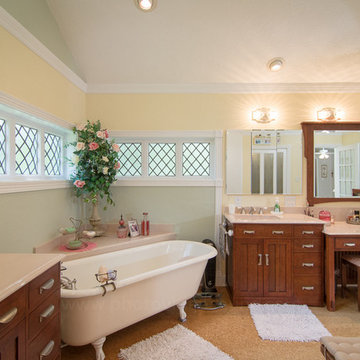
Robert Brayton Photography
Réalisation d'une grande salle de bain principale champêtre en bois brun avec un lavabo intégré, un placard à porte shaker, un plan de toilette en quartz modifié, une baignoire sur pieds, un mur jaune et un sol en liège.
Réalisation d'une grande salle de bain principale champêtre en bois brun avec un lavabo intégré, un placard à porte shaker, un plan de toilette en quartz modifié, une baignoire sur pieds, un mur jaune et un sol en liège.
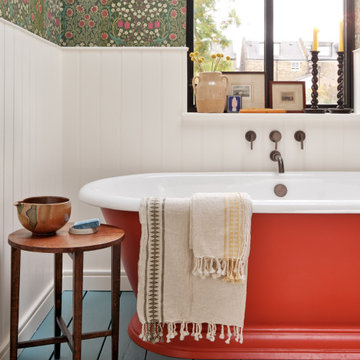
copyright Ben Quinton
Idée de décoration pour une salle de bain tradition de taille moyenne pour enfant avec un placard à porte plane, une baignoire indépendante, WC suspendus, un mur multicolore, parquet peint, un lavabo de ferme, un sol bleu, une niche, meuble simple vasque, meuble-lavabo sur pied et du papier peint.
Idée de décoration pour une salle de bain tradition de taille moyenne pour enfant avec un placard à porte plane, une baignoire indépendante, WC suspendus, un mur multicolore, parquet peint, un lavabo de ferme, un sol bleu, une niche, meuble simple vasque, meuble-lavabo sur pied et du papier peint.
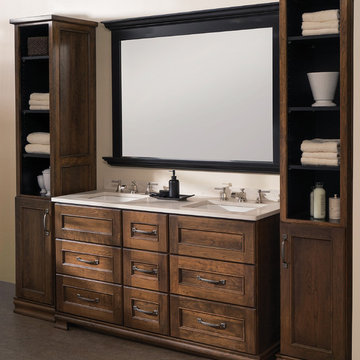
Soak your senses in a tranquil spa environment with sophisticated bathroom furniture from Dura Supreme. Coordinate an entire collection of bath cabinetry and furniture and customize it for your particular needs to create an environment that always looks put together and beautifully styled. Any combination of Dura Supreme’s many cabinet door styles, wood species, and finishes can be selected to create a one-of a-kind bath furniture collection.
A double sink vanity creates personal space for two, while drawer stacks create convenient storage to keep your bath uncluttered and organized. This soothing at-home retreat features Dura Supreme’s “Style One” furniture series. Style One offers 15 different configurations (for single sink vanities, double sink vanities, or offset sinks) and multiple decorative toe options to create a personal environment that reflects your individual style. On this example, a matching decorative toe element coordinates the vanity and linen cabinets.
The bathroom has evolved from its purist utilitarian roots to a more intimate and reflective sanctuary in which to relax and reconnect. A refreshing spa-like environment offers a brisk welcome at the dawning of a new day or a soothing interlude as your day concludes.
Our busy and hectic lifestyles leave us yearning for a private place where we can truly relax and indulge. With amenities that pamper the senses and design elements inspired by luxury spas, bathroom environments are being transformed from the mundane and utilitarian to the extravagant and luxurious.
Bath cabinetry from Dura Supreme offers myriad design directions to create the personal harmony and beauty that are a hallmark of the bath sanctuary. Immerse yourself in our expansive palette of finishes and wood species to discover the look that calms your senses and soothes your soul. Your Dura Supreme designer will guide you through the selections and transform your bath into a beautiful retreat.
Request a FREE Dura Supreme Brochure Packet:
http://www.durasupreme.com/request-brochure
Find a Dura Supreme Showroom near you today:
http://www.durasupreme.com/dealer-locator
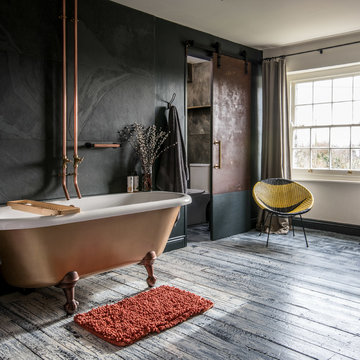
Exemple d'une salle de bain principale tendance avec une baignoire sur pieds, un carrelage noir, un mur noir, parquet peint et un plan de toilette en cuivre.
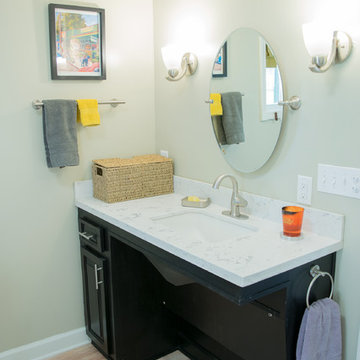
This bathroom was remodeled for wheelchair accessibility in mind. We made a roll under vanity with a tilting mirror and granite counter tops with a towel ring on the side. A barrier free shower and bidet were installed with accompanying grab bars for safety and mobility of the client.
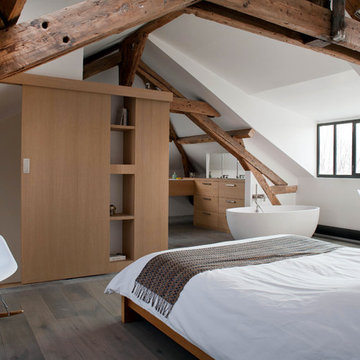
Olivier Chabaud
Réalisation d'une salle d'eau blanche et bois design en bois brun avec un placard à porte plane, une baignoire posée, un mur blanc, parquet peint, un plan de toilette en bois, un sol gris et poutres apparentes.
Réalisation d'une salle d'eau blanche et bois design en bois brun avec un placard à porte plane, une baignoire posée, un mur blanc, parquet peint, un plan de toilette en bois, un sol gris et poutres apparentes.

Modena Vanity in Royal Blue
Available in grey, white & Royal Blue (28"- 60")
Wood/plywood combination with tempered glass countertop, soft closing doors as well as drawers. Satin nickel hardware finish.
Mirror option available.
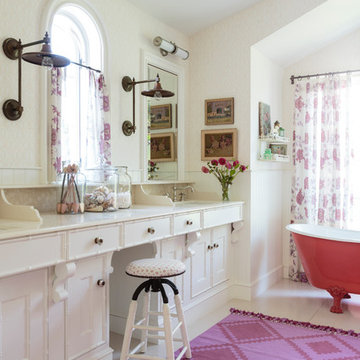
Mark Lohman
Aménagement d'une grande salle de bain principale éclectique avec un placard à porte shaker, des portes de placard blanches, une baignoire sur pieds, un carrelage beige, parquet peint, un lavabo encastré, un plan de toilette en calcaire, un mur beige et un sol blanc.
Aménagement d'une grande salle de bain principale éclectique avec un placard à porte shaker, des portes de placard blanches, une baignoire sur pieds, un carrelage beige, parquet peint, un lavabo encastré, un plan de toilette en calcaire, un mur beige et un sol blanc.
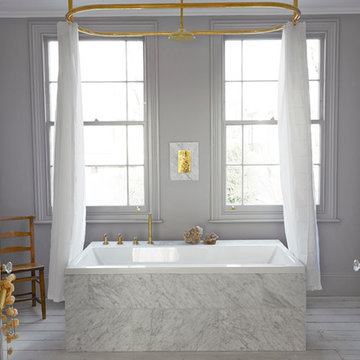
Cette photo montre une salle de bain scandinave avec une baignoire posée, un carrelage blanc, un mur gris, un combiné douche/baignoire et parquet peint.
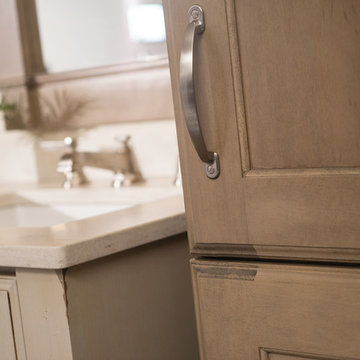
Submerse yourself in a serene bath environment and enjoy solitude as your reward. Select the most inviting and luxurious materials to create a relaxing space that rejuvenates as it soothes and calms. Coordinating bath furniture from Duraa Supreme brings all the details together with your choice of beautiful styles and finishes. Mirrored doors in the linen cabinet make small spaces look expansive and add a convenient full-length mirror into the bathroom.
Two tall linen cabinets in this two-tone bathroom add vast amounts of storage to the small space while adding beauty to the room. The “Cashew” gray stain on the linen cabinets match the undertones of the Heritage Paint finish and at a beautifully dramatic contrast to the design. This sublime bathroom features Dura Supreme’s “Style Four” furniture series. Style Four offers 10 different configurations (for single sink vanities, double sink vanities, or offset sinks), and multiple decorative toe options to coordinate vanities and linen cabinets. A matching mirror complements the vanity design.
Over time, a well-loved painted furniture piece will show distinctive signs of wear and use. Each chip and dent tells a story of its history through layers of paint. With its beautifully aged surface and chipped edges, Dura Supreme’s Heritage Paint collection, shown on this bathroom vanity, is designed to resemble a cherished family heirloom.
Dura Supreme’s artisans hand-detail the surface to create the look of timeworn distressing. Finishes are layered to emulate the look of furniture that has been refinished over the years. A layer of stain is covered with a layer of paint with special effects to age the surface. The paint is then chipped away along corners and edges to create, the signature look of Heritage Paint.
The bathroom has evolved from its purist utilitarian roots to a more intimate and reflective sanctuary in which to relax and reconnect. A refreshing spa-like environment offers a brisk welcome at the dawning of a new day or a soothing interlude as your day concludes.
Our busy and hectic lifestyles leave us yearning for a private place where we can truly relax and indulge. With amenities that pamper the senses and design elements inspired by luxury spas, bathroom environments are being transformed from the mundane and utilitarian to the extravagant and luxurious.
Bath cabinetry from Dura Supreme offers myriad design directions to create the personal harmony and beauty that are a hallmark of the bath sanctuary. Immerse yourself in our expansive palette of finishes and wood species to discover the look that calms your senses and soothes your soul. Your Dura Supreme designer will guide you through the selections and transform your bath into a beautiful retreat.
Request a FREE Dura Supreme Brochure Packet:
http://www.durasupreme.com/request-brochure
Find a Dura Supreme Showroom near you today:
http://www.durasupreme.com/dealer-locator
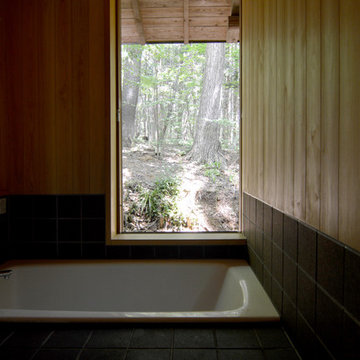
雑木林の景色を楽しむ埋め込み浴槽
Cette image montre une petite salle de bain asiatique avec un sol en liège, un carrelage noir, un mur marron et un sol noir.
Cette image montre une petite salle de bain asiatique avec un sol en liège, un carrelage noir, un mur marron et un sol noir.
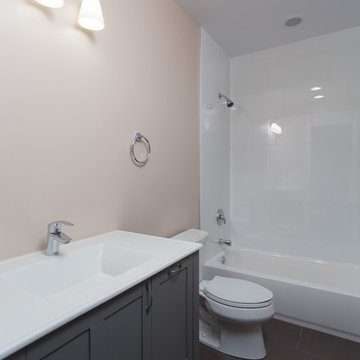
The gorgeous master bathroom was designed with a lighter color palette than the rest of the home. We wanted the space to feel light, airy, and comfortable, so we chose a pale pastel wall color which really made the herringbone tiled flooring pop! The large walk-in shower is surrounded by glass, allowing plenty of natural light in while adding the to new and improved spacious design.
Designed by Chi Renovation & Design who serve Chicago and it's surrounding suburbs, with an emphasis on the North Side and North Shore. You'll find their work from the Loop through Lincoln Park, Skokie, Wilmette, and all the way up to Lake Forest.
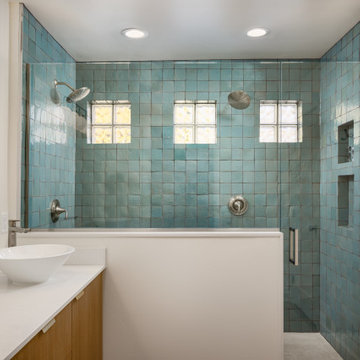
Cette photo montre une douche en alcôve principale en bois brun de taille moyenne avec un placard à porte shaker, WC séparés, un carrelage jaune, des carreaux de céramique, un mur blanc, un sol en liège, une vasque, une cabine de douche à porte battante, un plan de toilette blanc, meuble double vasque et meuble-lavabo suspendu.
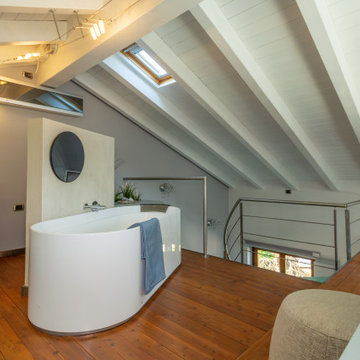
Aménagement d'une très grande salle de bain principale contemporaine avec un placard à porte affleurante, des portes de placard bleues, une baignoire indépendante, un carrelage beige, des carreaux de miroir, parquet peint, un lavabo suspendu, un plan de toilette en quartz modifié et un plan de toilette blanc.
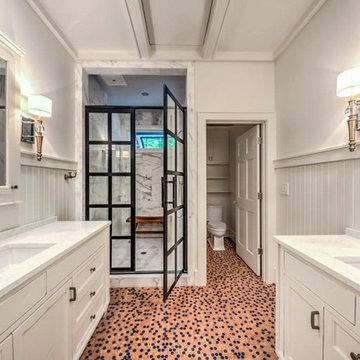
The back room in the before photo was removed and a transom window as added over the shower to let natural light still flow through the room. A separate room was designed for toilet privacy and storage. Vanities now dual on each side of the room - furniture style with semi-recessed medicine cabinets.
Unique bathroom with cork penny tile floors, custom inset cabinetry with coordinating medicine cabinets framed with beautiful sconces. Shower door by Coastal shower doors.
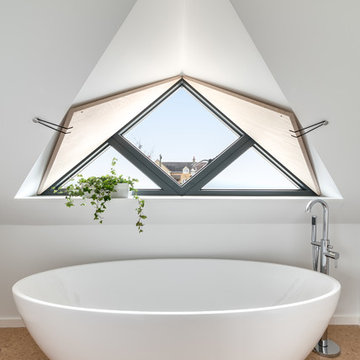
Triangular Dormer Bathroom Window
Photo Credit: Design Storey Architects
Idée de décoration pour une salle de bain design de taille moyenne avec une baignoire indépendante, un mur blanc, un sol en liège et un sol marron.
Idée de décoration pour une salle de bain design de taille moyenne avec une baignoire indépendante, un mur blanc, un sol en liège et un sol marron.
Idées déco de salles de bain avec parquet peint et un sol en liège
3