Idées déco de salles de bain avec parquet peint et un sol en travertin
Trier par :
Budget
Trier par:Populaires du jour
21 - 40 sur 18 695 photos
1 sur 3
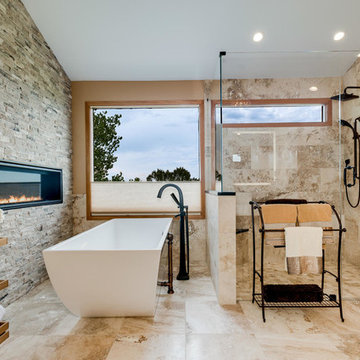
Imagine stepping into your Tuscan bathroom retreat at the start and end of your day.
Idée de décoration pour une grande salle de bain principale design avec une baignoire indépendante, une douche à l'italienne, un carrelage beige, du carrelage en travertin, un sol en travertin, un sol beige, une cabine de douche à porte battante, un mur beige et un mur en pierre.
Idée de décoration pour une grande salle de bain principale design avec une baignoire indépendante, une douche à l'italienne, un carrelage beige, du carrelage en travertin, un sol en travertin, un sol beige, une cabine de douche à porte battante, un mur beige et un mur en pierre.
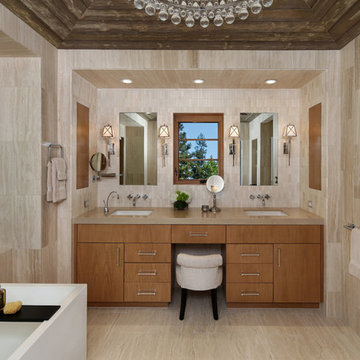
Inspiration pour une salle de bain principale design en bois clair avec un placard à porte plane, un carrelage beige, un mur beige, un lavabo encastré, un sol beige, du carrelage en travertin et un sol en travertin.

Inspiration pour une douche en alcôve principale traditionnelle en bois foncé de taille moyenne avec un placard à porte plane, WC séparés, un carrelage beige, un carrelage marron, des carreaux de porcelaine, un mur beige, un sol en travertin, un lavabo encastré, un plan de toilette en granite, un sol beige et une cabine de douche à porte coulissante.

Compact master bath remodel, with hair accessories plug ins, Swiss Alps Photography
Exemple d'une petite salle de bain principale chic en bois brun avec un placard avec porte à panneau surélevé, une douche à l'italienne, WC suspendus, un carrelage beige, du carrelage en travertin, un mur beige, un sol en travertin, un lavabo encastré, un plan de toilette en quartz modifié, un sol multicolore et une cabine de douche à porte battante.
Exemple d'une petite salle de bain principale chic en bois brun avec un placard avec porte à panneau surélevé, une douche à l'italienne, WC suspendus, un carrelage beige, du carrelage en travertin, un mur beige, un sol en travertin, un lavabo encastré, un plan de toilette en quartz modifié, un sol multicolore et une cabine de douche à porte battante.
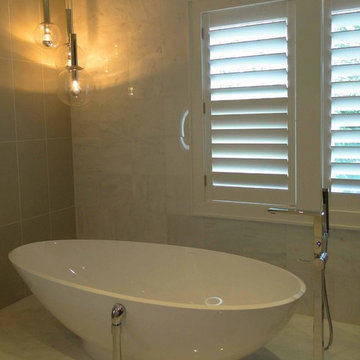
Cette photo montre une salle de bain principale tendance de taille moyenne avec un bain japonais, un mur blanc, un sol en travertin et un sol beige.
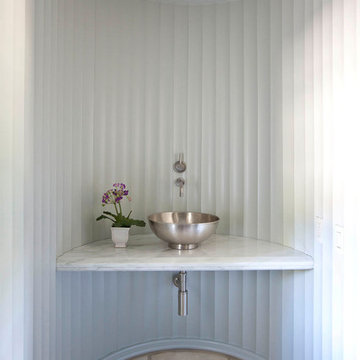
Idées déco pour une salle d'eau moderne de taille moyenne avec un placard sans porte, un carrelage blanc, un mur blanc, un sol en travertin, un lavabo encastré, un plan de toilette en marbre et un sol beige.
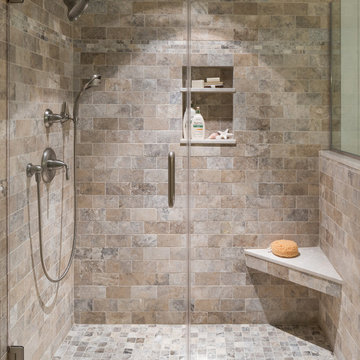
The walk-in custom shower features rustic tile with Kohler Devonshire plumbing fixture controls in brushed nickel. The Kohler Flipside hand shower and the Bancroft shower head in brushed nickel are also shown.
Kyle J Caldwell Photography
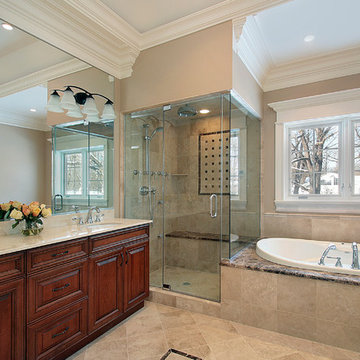
Exemple d'une grande salle de bain principale chic en bois foncé avec une douche d'angle, WC séparés, un placard avec porte à panneau surélevé, une baignoire posée, un mur beige, un sol en travertin et un lavabo encastré.
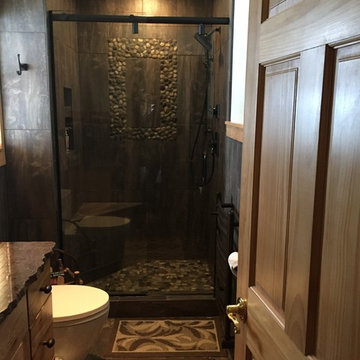
Idées déco pour une grande douche en alcôve principale montagne en bois foncé avec un placard en trompe-l'oeil, une baignoire d'angle, un carrelage beige, du carrelage en travertin, un mur beige, un sol en travertin, un lavabo encastré, un plan de toilette en stéatite, un sol marron et une cabine de douche à porte battante.
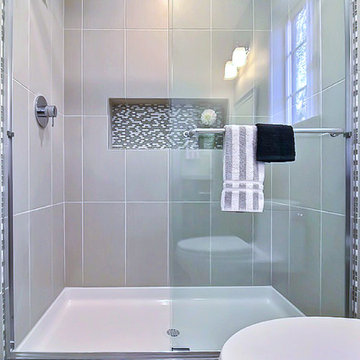
Inspiration pour une petite salle de bain traditionnelle en bois clair avec un placard à porte shaker, WC à poser, un carrelage beige, un carrelage blanc, mosaïque, un mur beige, un sol en travertin, un lavabo encastré et un plan de toilette en surface solide.

Inspiration pour une salle de bain traditionnelle de taille moyenne avec un placard à porte shaker, des portes de placard blanches, WC séparés, un carrelage gris, un carrelage blanc, des carreaux de porcelaine, un mur blanc, un sol en travertin, un lavabo encastré et un plan de toilette en quartz.
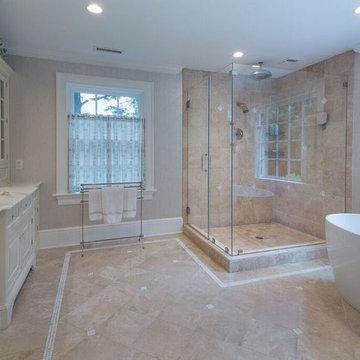
Inspiration pour une grande douche en alcôve principale traditionnelle avec un placard avec porte à panneau encastré, des portes de placard blanches, une baignoire indépendante, WC séparés, un carrelage beige, des carreaux de céramique, un mur gris, un sol en travertin, un lavabo encastré, un plan de toilette en marbre, un sol beige et une cabine de douche à porte battante.

Victor Boghossian Photography
www.victorboghossian.com
818-634-3133
Exemple d'une salle de bain principale tendance en bois foncé de taille moyenne avec un placard avec porte à panneau encastré, une douche d'angle, un carrelage gris, un carrelage blanc, des plaques de verre, un mur blanc, parquet peint, un lavabo encastré et un plan de toilette en quartz.
Exemple d'une salle de bain principale tendance en bois foncé de taille moyenne avec un placard avec porte à panneau encastré, une douche d'angle, un carrelage gris, un carrelage blanc, des plaques de verre, un mur blanc, parquet peint, un lavabo encastré et un plan de toilette en quartz.
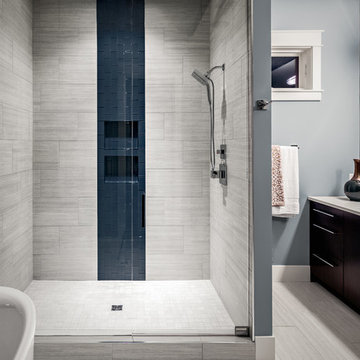
The Cicero is a modern styled home for today’s contemporary lifestyle. It features sweeping facades with deep overhangs, tall windows, and grand outdoor patio. The contemporary lifestyle is reinforced through a visually connected array of communal spaces. The kitchen features a symmetrical plan with large island and is connected to the dining room through a wide opening flanked by custom cabinetry. Adjacent to the kitchen, the living and sitting rooms are connected to one another by a see-through fireplace. The communal nature of this plan is reinforced downstairs with a lavish wet-bar and roomy living space, perfect for entertaining guests. Lastly, with vaulted ceilings and grand vistas, the master suite serves as a cozy retreat from today’s busy lifestyle.
Photographer: Brad Gillette
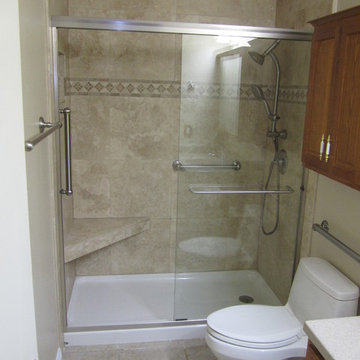
A few years ago, my Dad broke his hip, and needed his tub converted to a shower. Just because necessity brings on a remodel, does not mean it's can't be both beautiful and functional.
We replaced the traditional tub with a low profile shower pan and substantial sliding glass doors. We added a stone bench for seating, and changed out the hardware to include both a stationary and hand-held shower head. And of course added some grab bars for safety. We also added a built in soap dish/ shampoo caddy in the wall.
On a side note, this is the most shared picture of our work on Pintrest. Apparently we aren't the only ones wanting to make sure our parents are comfortable and safe when at home.
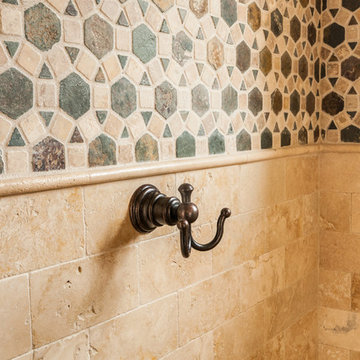
Rueben Mendior
Aménagement d'une grande salle de bain principale montagne avec un lavabo encastré, un placard à porte plane, des portes de placard blanches, un plan de toilette en marbre, une baignoire indépendante, une douche ouverte, WC à poser, un carrelage blanc, un carrelage de pierre, un mur beige et un sol en travertin.
Aménagement d'une grande salle de bain principale montagne avec un lavabo encastré, un placard à porte plane, des portes de placard blanches, un plan de toilette en marbre, une baignoire indépendante, une douche ouverte, WC à poser, un carrelage blanc, un carrelage de pierre, un mur beige et un sol en travertin.
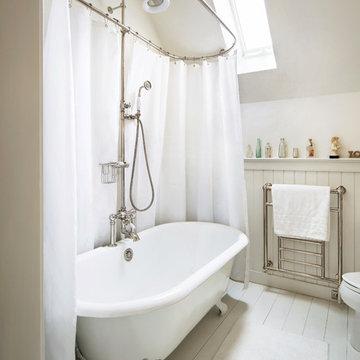
Amanda Kirkpatrick
Cette image montre une salle de bain rustique avec une baignoire sur pieds, un combiné douche/baignoire, un mur blanc et parquet peint.
Cette image montre une salle de bain rustique avec une baignoire sur pieds, un combiné douche/baignoire, un mur blanc et parquet peint.

Réalisation d'une grande salle de bain principale méditerranéenne en bois foncé avec un lavabo encastré, un placard à porte shaker, une baignoire indépendante, un mur blanc, un sol en travertin et un sol beige.
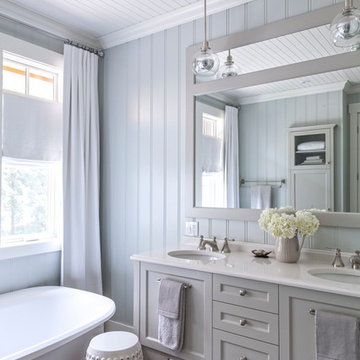
Robin Stubbert Photography
Cette image montre une grande salle de bain principale marine avec un lavabo encastré, un placard à porte shaker, des portes de placard grises, un plan de toilette en quartz modifié, une baignoire indépendante, un mur gris, un sol en travertin et un sol gris.
Cette image montre une grande salle de bain principale marine avec un lavabo encastré, un placard à porte shaker, des portes de placard grises, un plan de toilette en quartz modifié, une baignoire indépendante, un mur gris, un sol en travertin et un sol gris.

Called silver vein cut, resin filled, polished travertine it is available from Gareth Davies stone. The floor is honed. The bathroom fittings are from Dornbracht (MEM range), the basins from Flaminia and the shower from Majestic.
Photographer: Philip Vile
Idées déco de salles de bain avec parquet peint et un sol en travertin
2