Idées déco de salles de bain avec placards et un bidet
Trier par :
Budget
Trier par:Populaires du jour
101 - 120 sur 7 807 photos
1 sur 3

A revised window layout allowed us to create a separate toilet room and a large wet room, incorporating a 5′ x 5′ shower area with a built-in undermount air tub. The shower has every feature the homeowners wanted, including a large rain head, separate shower head and handheld for specific temperatures and multiple users. In lieu of a free-standing tub, the undermount installation created a clean built-in feel and gave the opportunity for extra features like the air bubble option and two custom niches.

Exemple d'une grande salle de bain principale scandinave en bois clair avec un placard à porte shaker, une baignoire indépendante, une douche à l'italienne, un bidet, un carrelage blanc, un carrelage en pâte de verre, un mur blanc, un sol en terrazzo, un lavabo encastré, un plan de toilette en quartz modifié, un sol gris, aucune cabine, un plan de toilette blanc, une niche, meuble double vasque et meuble-lavabo encastré.

Aménagement d'une grande douche en alcôve principale classique avec un placard à porte shaker, des portes de placard blanches, une baignoire indépendante, un bidet, un carrelage blanc, des carreaux de céramique, un mur gris, un sol en carrelage de porcelaine, un lavabo encastré, un plan de toilette en quartz modifié, un sol gris, une cabine de douche à porte coulissante, un plan de toilette blanc, des toilettes cachées, meuble double vasque et meuble-lavabo encastré.
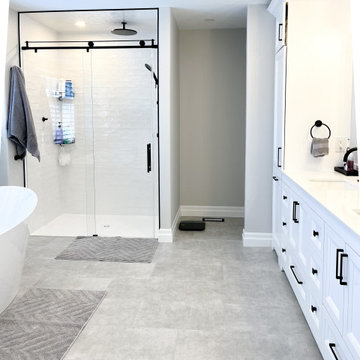
Idées déco pour une grande douche en alcôve principale classique avec un placard à porte shaker, des portes de placard blanches, une baignoire indépendante, un bidet, un carrelage blanc, des carreaux de céramique, un mur gris, un sol en carrelage de porcelaine, un lavabo encastré, un plan de toilette en quartz modifié, un sol gris, une cabine de douche à porte coulissante, un plan de toilette blanc, des toilettes cachées, meuble double vasque et meuble-lavabo encastré.

The wider single sink vanity provides ample cabinet storage and counterspace plus a sit-down make-up area. LED lights under the toe kick are triggered by motion to provide light during the night.

The primary bathroom is open to the bedroom and has a custom wood vanity with white quartz countertops. The backsplash tile is a textured wall tile that also was used in the shower.

This modern design was achieved through chrome fixtures, a smoky taupe color palette and creative lighting. There is virtually no wood in this contemporary master bathroom—even the doors are framed in metal.

VonTobelValpo designer Jim Bolka went above and beyond with this farmhouse bathroom remodel featuring Boral waterproof shiplap walls & ceilings, dual-vanities with Amerock vanity knobs & pulls, & Kohler drop-in sinks, mirror & wall mounted lights. The shower features Daltile pebbled floor, Grohe custom shower valves, a MGM glass shower door & Thermasol steam cam lights. The solid acrylic freestanding tub is by MTI & the wall-mounted toilet & bidet are by Toto. A Schluter heated floor system ensures the owner won’t get a chill in the winter. Want to replicate this look in your home? Contact us today to request a free design consultation!

Log home Bathroom remodeling project. Providing a more modern look and feel while respecting the log home architecture.
Cette photo montre une salle de bain principale chic de taille moyenne avec un placard avec porte à panneau encastré, des portes de placard grises, une baignoire indépendante, une douche à l'italienne, un bidet, un carrelage marron, un carrelage imitation parquet, un mur gris, un sol en carrelage de porcelaine, un lavabo encastré, un plan de toilette en quartz modifié, un sol gris, une cabine de douche à porte battante, un plan de toilette blanc, des toilettes cachées, meuble double vasque et meuble-lavabo encastré.
Cette photo montre une salle de bain principale chic de taille moyenne avec un placard avec porte à panneau encastré, des portes de placard grises, une baignoire indépendante, une douche à l'italienne, un bidet, un carrelage marron, un carrelage imitation parquet, un mur gris, un sol en carrelage de porcelaine, un lavabo encastré, un plan de toilette en quartz modifié, un sol gris, une cabine de douche à porte battante, un plan de toilette blanc, des toilettes cachées, meuble double vasque et meuble-lavabo encastré.

Large shower with shower bench and niche. Kohler Purist bathroom fixtures.
Aménagement d'une grande salle de bain principale classique avec un placard à porte shaker, des portes de placard grises, une douche d'angle, un bidet, un carrelage blanc, des carreaux de porcelaine, un mur blanc, un sol en carrelage de porcelaine, un lavabo encastré, un plan de toilette en quartz modifié, un sol blanc, une cabine de douche à porte battante, un plan de toilette blanc, meuble double vasque et meuble-lavabo encastré.
Aménagement d'une grande salle de bain principale classique avec un placard à porte shaker, des portes de placard grises, une douche d'angle, un bidet, un carrelage blanc, des carreaux de porcelaine, un mur blanc, un sol en carrelage de porcelaine, un lavabo encastré, un plan de toilette en quartz modifié, un sol blanc, une cabine de douche à porte battante, un plan de toilette blanc, meuble double vasque et meuble-lavabo encastré.

Creation of a new master bathroom, kids’ bathroom, toilet room and a WIC from a mid. size bathroom was a challenge but the results were amazing.
The master bathroom has a huge 5.5'x6' shower with his/hers shower heads.
The main wall of the shower is made from 2 book matched porcelain slabs, the rest of the walls are made from Thasos marble tile and the floors are slate stone.
The vanity is a double sink custom made with distress wood stain finish and its almost 10' long.
The vanity countertop and backsplash are made from the same porcelain slab that was used on the shower wall.
The two pocket doors on the opposite wall from the vanity hide the WIC and the water closet where a $6k toilet/bidet unit is warmed up and ready for her owner at any given moment.
Notice also the huge 100" mirror with built-in LED light, it is a great tool to make the relatively narrow bathroom to look twice its size.
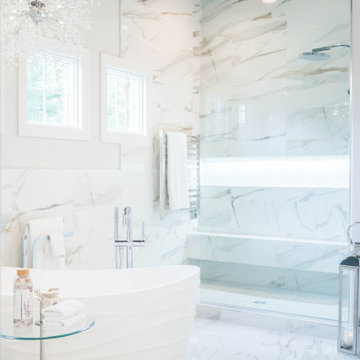
Aménagement d'une grande salle de bain principale contemporaine avec un placard à porte shaker, des portes de placard blanches, une baignoire indépendante, une douche ouverte, un bidet, un carrelage blanc, du carrelage en marbre, un sol en carrelage de porcelaine, un lavabo encastré, un plan de toilette en quartz modifié, un sol blanc, aucune cabine, un plan de toilette blanc, des toilettes cachées, meuble double vasque et meuble-lavabo encastré.

"Alexandrita" Quartzite from Bedrosians
Inspiration pour une grande salle de bain principale minimaliste avec un placard à porte plane, des portes de placard marrons, une douche ouverte, un bidet, un carrelage vert, des dalles de pierre, un mur gris, un sol en vinyl, un lavabo encastré, un plan de toilette en quartz, un sol gris, une cabine de douche à porte battante, un plan de toilette vert, un banc de douche, meuble double vasque et meuble-lavabo encastré.
Inspiration pour une grande salle de bain principale minimaliste avec un placard à porte plane, des portes de placard marrons, une douche ouverte, un bidet, un carrelage vert, des dalles de pierre, un mur gris, un sol en vinyl, un lavabo encastré, un plan de toilette en quartz, un sol gris, une cabine de douche à porte battante, un plan de toilette vert, un banc de douche, meuble double vasque et meuble-lavabo encastré.

Exemple d'une salle de bain principale chic de taille moyenne avec un placard à porte shaker, des portes de placard blanches, une baignoire indépendante, une douche ouverte, un bidet, un carrelage gris, des carreaux de porcelaine, un mur gris, un sol en carrelage de porcelaine, un lavabo posé, un plan de toilette en quartz modifié, un sol gris, une cabine de douche à porte battante, un plan de toilette blanc, des toilettes cachées, meuble double vasque et meuble-lavabo encastré.

This Luxury Bathroom is every home-owners dream. We created this masterpiece with the help of one of our top designers to make sure ever inches the bathroom would be perfect. We are extremely happy this project turned out from the walk-in shower/steam room to the massive Vanity. Everything about this bathroom is made for luxury!

Software(s) Used: Revit 2017
Inspiration pour une petite salle d'eau minimaliste en bois clair avec un placard en trompe-l'oeil, une douche à l'italienne, un bidet, un carrelage multicolore, mosaïque, un mur blanc, parquet clair, un lavabo posé, un plan de toilette en stratifié, un sol marron, une cabine de douche à porte battante et un plan de toilette blanc.
Inspiration pour une petite salle d'eau minimaliste en bois clair avec un placard en trompe-l'oeil, une douche à l'italienne, un bidet, un carrelage multicolore, mosaïque, un mur blanc, parquet clair, un lavabo posé, un plan de toilette en stratifié, un sol marron, une cabine de douche à porte battante et un plan de toilette blanc.
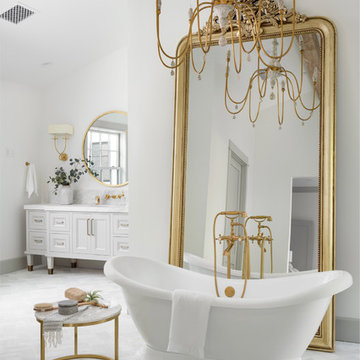
Réalisation d'une grande salle de bain principale champêtre avec des portes de placard blanches, une baignoire indépendante, un bidet, parquet clair, un lavabo encastré, un plan de toilette en marbre, une cabine de douche à porte battante, un plan de toilette blanc et un placard avec porte à panneau encastré.
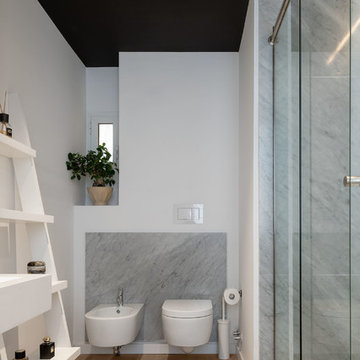
Il bagno padronale ha le zone umide rivestite in lastre di marmo di Carrara, realizzate su misura.
| Foto di Filippo Vinardi |
Cette photo montre une douche en alcôve principale tendance de taille moyenne avec un placard sans porte, un carrelage gris, des dalles de pierre, un mur blanc, une cabine de douche à porte battante, un bidet et un sol marron.
Cette photo montre une douche en alcôve principale tendance de taille moyenne avec un placard sans porte, un carrelage gris, des dalles de pierre, un mur blanc, une cabine de douche à porte battante, un bidet et un sol marron.
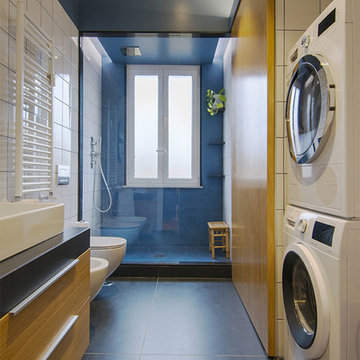
Alice Camandona
Cette image montre une grande salle de bain design en bois brun avec un bidet, un carrelage blanc, un mur bleu, un sol en carrelage de porcelaine, un plan de toilette en quartz, un sol gris, un plan de toilette gris, un placard à porte plane, une vasque et aucune cabine.
Cette image montre une grande salle de bain design en bois brun avec un bidet, un carrelage blanc, un mur bleu, un sol en carrelage de porcelaine, un plan de toilette en quartz, un sol gris, un plan de toilette gris, un placard à porte plane, une vasque et aucune cabine.
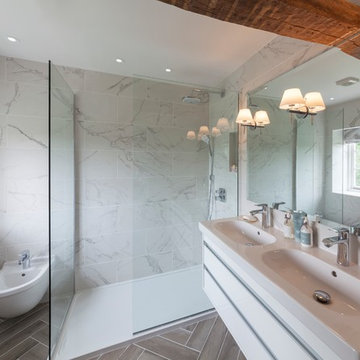
Earl Smith Photography
Cette photo montre une salle de bain principale nature de taille moyenne avec une douche ouverte, un carrelage blanc, un mur blanc, un sol en carrelage de porcelaine, un plan vasque, un sol gris, aucune cabine, un placard à porte plane, des portes de placard blanches et un bidet.
Cette photo montre une salle de bain principale nature de taille moyenne avec une douche ouverte, un carrelage blanc, un mur blanc, un sol en carrelage de porcelaine, un plan vasque, un sol gris, aucune cabine, un placard à porte plane, des portes de placard blanches et un bidet.
Idées déco de salles de bain avec placards et un bidet
6