Idées déco de salles de bain avec placards et un carrelage beige
Trier par :
Budget
Trier par:Populaires du jour
41 - 60 sur 99 976 photos
1 sur 3
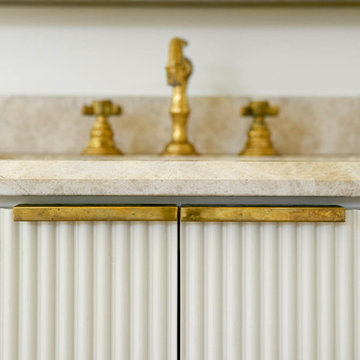
Cette photo montre une grande salle de bain principale chic avec un placard en trompe-l'oeil, des portes de placard blanches, une baignoire posée, une douche à l'italienne, un carrelage beige, un mur blanc, un sol en bois brun, un lavabo suspendu et un plan de toilette en marbre.
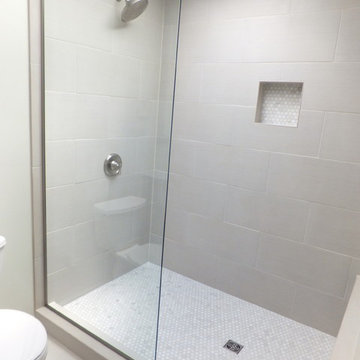
Cette image montre une salle d'eau traditionnelle de taille moyenne avec un placard à porte shaker, des portes de placard grises, une douche ouverte, WC séparés, un mur gris, un sol en ardoise, un lavabo encastré, un plan de toilette en marbre, un carrelage beige, des carreaux de céramique, un sol gris et aucune cabine.

Master Bathroom vanity custom cabinetry built with dal tile porcelain vein cut flooring San Michele Crema and Taj Mahal quartzite counters wall color is Sherwin Williams Silver Strand 7057 Custom Cabinetry made for client and Trim Alabaster Sherwin Williams 7008. Towel Ring Addison Collection from Delta.
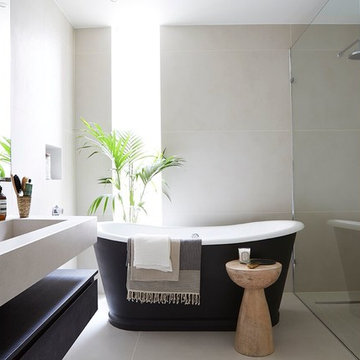
Sarah Hogan Photography
Idées déco pour une grande salle de bain principale contemporaine avec une baignoire indépendante, un carrelage beige, des carreaux de céramique, un sol en carrelage de céramique, un placard à porte plane, une douche à l'italienne, une grande vasque et aucune cabine.
Idées déco pour une grande salle de bain principale contemporaine avec une baignoire indépendante, un carrelage beige, des carreaux de céramique, un sol en carrelage de céramique, un placard à porte plane, une douche à l'italienne, une grande vasque et aucune cabine.

Tricia Shay
Inspiration pour une douche en alcôve principale traditionnelle de taille moyenne avec un placard à porte shaker, des portes de placard blanches, un carrelage beige, des carreaux de porcelaine, un mur blanc, un sol en carrelage de porcelaine, un plan de toilette en quartz modifié, un sol beige, une cabine de douche à porte battante et un plan de toilette gris.
Inspiration pour une douche en alcôve principale traditionnelle de taille moyenne avec un placard à porte shaker, des portes de placard blanches, un carrelage beige, des carreaux de porcelaine, un mur blanc, un sol en carrelage de porcelaine, un plan de toilette en quartz modifié, un sol beige, une cabine de douche à porte battante et un plan de toilette gris.
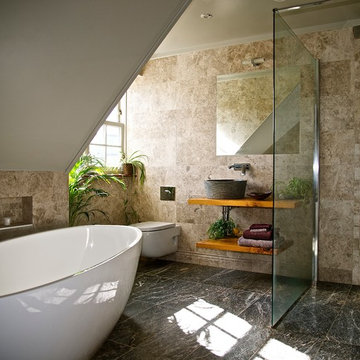
Mrs McClelland
Inspiration pour une salle de bain principale design en bois brun avec une vasque, un placard sans porte, un plan de toilette en bois, une baignoire indépendante, une douche ouverte, WC suspendus, un carrelage beige et aucune cabine.
Inspiration pour une salle de bain principale design en bois brun avec une vasque, un placard sans porte, un plan de toilette en bois, une baignoire indépendante, une douche ouverte, WC suspendus, un carrelage beige et aucune cabine.
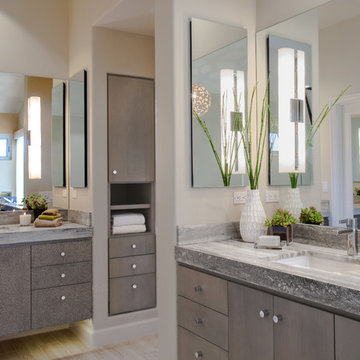
Idées déco pour une grande salle de bain principale classique en bois brun avec une baignoire indépendante, un placard à porte plane, WC à poser, un carrelage beige, une plaque de galets, un lavabo encastré, un mur gris, un sol en carrelage de porcelaine, un plan de toilette en stéatite et une douche ouverte.
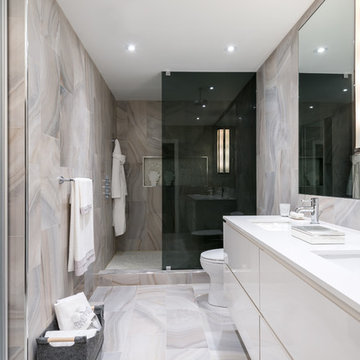
Gillian Jackson
Exemple d'une grande salle de bain principale chic avec un lavabo encastré, un placard à porte plane, des portes de placard blanches, un plan de toilette en quartz modifié, une douche ouverte, des carreaux de porcelaine, un sol en carrelage de porcelaine, un carrelage beige et un carrelage gris.
Exemple d'une grande salle de bain principale chic avec un lavabo encastré, un placard à porte plane, des portes de placard blanches, un plan de toilette en quartz modifié, une douche ouverte, des carreaux de porcelaine, un sol en carrelage de porcelaine, un carrelage beige et un carrelage gris.
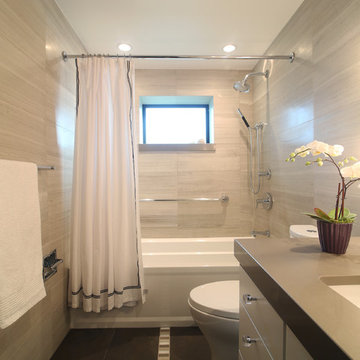
Winner of Interior Design Society's 2013 Designer of the Year Awards: Bathrooms 30K & Under - 2nd Place
Cette photo montre une salle de bain chic avec un lavabo encastré, un placard à porte plane, des portes de placard beiges, une baignoire en alcôve, un combiné douche/baignoire et un carrelage beige.
Cette photo montre une salle de bain chic avec un lavabo encastré, un placard à porte plane, des portes de placard beiges, une baignoire en alcôve, un combiné douche/baignoire et un carrelage beige.
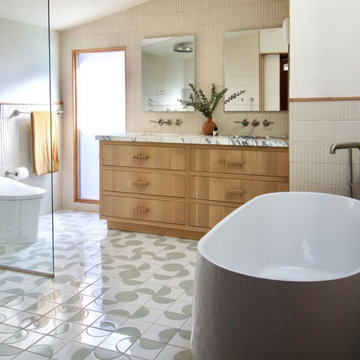
Soft neutrals leave a lasting impression in this Scandinavian-inspired bathroom. 1x6 Mosaic Tile in Ivory, finished by finger cove and glazed edge long and short, adds stunning texture along the walls, complemented by a patterned floor courtesy of Handpainted 6x6 Dot Dash 7 Tile in Plein Aire from the Block Shop x Fireclay Tile collection.
Product Shown: 1x6 Ivory, Dot Dash 7 6x6 Plein Aire Motif
Design: Amber Lestrange
Photos: Cary Mosier
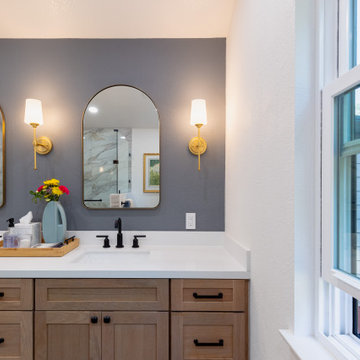
Welcome to Bayside Home Improvement LLC! Our team is excited to showcase our latest project in Fountain Hills, AZ. With our expertise in home remodeling, we've transformed this space into a stunning and functional sanctuary. From updated bathrooms to revamped living areas, our attention to detail and commitment to quality shine through in every aspect of this renovation. Explore our portfolio to discover how we can bring your dream home to life.

Embrace the beauty of traditional interiors with our expert remodeling services. From kitchen makeovers to bathroom renovations, we specialize in creating stylish and functional spaces that elevate your home's charm.
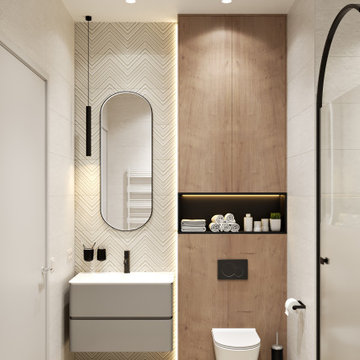
Мастер - санузел. 2 этаж
Aménagement d'une salle de bain contemporaine de taille moyenne avec un placard à porte plane, des portes de placard grises, WC suspendus, un carrelage beige, des carreaux de porcelaine, un mur beige, un sol en carrelage de porcelaine, un lavabo posé, un sol beige, une cabine de douche à porte battante, un plan de toilette blanc, meuble simple vasque et meuble-lavabo suspendu.
Aménagement d'une salle de bain contemporaine de taille moyenne avec un placard à porte plane, des portes de placard grises, WC suspendus, un carrelage beige, des carreaux de porcelaine, un mur beige, un sol en carrelage de porcelaine, un lavabo posé, un sol beige, une cabine de douche à porte battante, un plan de toilette blanc, meuble simple vasque et meuble-lavabo suspendu.

Salle de bain parentale de petite taille, mais très optimisée. Meuble sur-mesure avec double vasques intégrées sous plan de travail dekton. Alternance de différents rangements: niches ouverte, portes et tiroirs.
Robinetterie style ancien laiton dans esprit classique chic mais épuré.

Réalisation d'une salle d'eau design en bois brun de taille moyenne avec un placard à porte plane, un carrelage beige, des carreaux de porcelaine, un sol en carrelage de porcelaine, un lavabo posé, un plan de toilette en bois, un sol beige, un plan de toilette marron, une fenêtre, meuble simple vasque et meuble-lavabo suspendu.
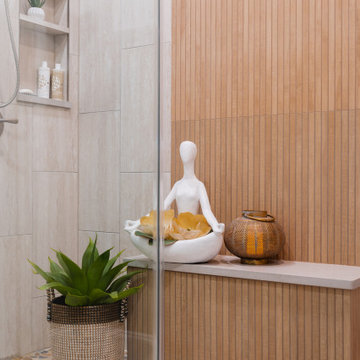
The client wanted the master bath to have a spa-like feel to it, with hints of coastal colors. We expanded the small shower enclosure into a large double shower with a bench wall featuring a bamboo-look tile and a pebble stone floor. The shower walls were done in a large 12x24 tile laid in a vertical direction all the way to the ceiling. We carried the pebble stone pattern under the freestanding tub as well, with a free-flowing edge. Over the built in vanity we used the same bamboo-look tile behind a large lighted LED mirror. On the vanity we created a double waterfall edge to finish out the look of the built-in. We added a beautiful Capiz Chandelier to bring in some of the tropical feel that our client wanted. In the toilet room, we added a wainscot with a blue textured wallpaper above to bring in some of that color they wanted as well.
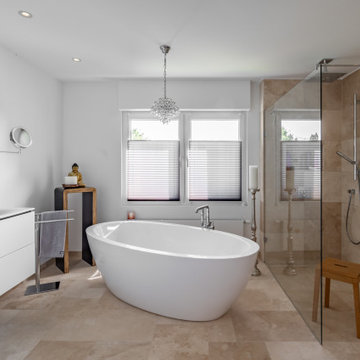
Großes und Helles Badezimmer,
Inspiration pour une grande salle de bain principale design avec un placard à porte plane, des portes de placard blanches, une baignoire indépendante, une douche à l'italienne, un carrelage beige, du carrelage en travertin, un mur blanc, un sol en travertin, un lavabo intégré, un sol beige, aucune cabine, un plan de toilette blanc, meuble simple vasque et meuble-lavabo suspendu.
Inspiration pour une grande salle de bain principale design avec un placard à porte plane, des portes de placard blanches, une baignoire indépendante, une douche à l'italienne, un carrelage beige, du carrelage en travertin, un mur blanc, un sol en travertin, un lavabo intégré, un sol beige, aucune cabine, un plan de toilette blanc, meuble simple vasque et meuble-lavabo suspendu.

Contemporary bathroom with Brushed nickel brassware. Inset bath with fluted tiles. striped wall tiles and shower tiles.
Idées déco pour une salle de bain contemporaine avec un placard à porte plane, des portes de placard grises, un carrelage beige, un mur blanc, un lavabo intégré, un sol vert, un plan de toilette blanc, meuble simple vasque et meuble-lavabo suspendu.
Idées déco pour une salle de bain contemporaine avec un placard à porte plane, des portes de placard grises, un carrelage beige, un mur blanc, un lavabo intégré, un sol vert, un plan de toilette blanc, meuble simple vasque et meuble-lavabo suspendu.

Réalisation d'une très grande salle de bain principale tradition avec un placard à porte shaker, des portes de placard marrons, un plan de toilette en quartz, un plan de toilette blanc, meuble double vasque, meuble-lavabo encastré, une baignoire sur pieds, une douche à l'italienne, un carrelage beige, des carreaux de céramique, un mur blanc, un sol en carrelage imitation parquet, un lavabo posé, un sol marron, une cabine de douche à porte battante, un banc de douche, poutres apparentes et du lambris de bois.

The sink in the bathroom stands on a base with an accent yellow module. It echoes the chairs in the kitchen and the hallway pouf. Just rightward to the entrance, there is a column cabinet containing a washer, a dryer, and a built-in air extractor.
We design interiors of homes and apartments worldwide. If you need well-thought and aesthetical interior, submit a request on the website.
Idées déco de salles de bain avec placards et un carrelage beige
3