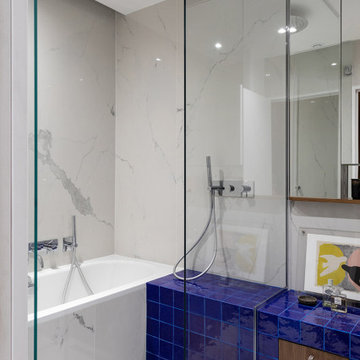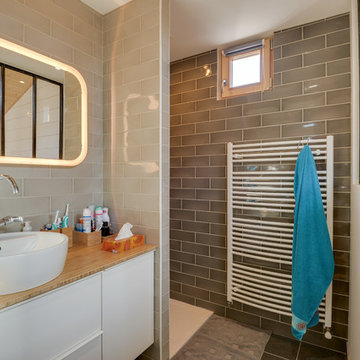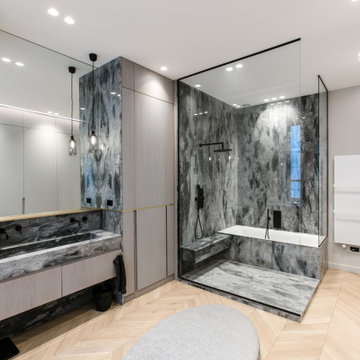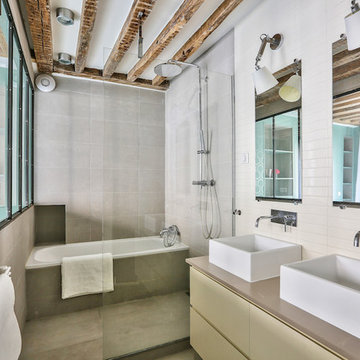Idées déco de salles de bain avec placards et un espace douche bain
Trier par :
Budget
Trier par:Populaires du jour
1 - 20 sur 13 369 photos
1 sur 3

Idées déco pour une salle de bain contemporaine en bois brun avec un placard à porte plane, une baignoire en alcôve, un espace douche bain, un carrelage blanc, un sol en carrelage de terre cuite, un sol blanc, une cabine de douche à porte battante, un plan de toilette bleu et meuble-lavabo encastré.

La cuisine totalement ouverte se veut extrêmement conviviale et fonctionnelle
Credit Photo : meero
Exemple d'une très grande salle de bain scandinave avec un placard à porte plane, des portes de placard blanches, un espace douche bain, un carrelage beige, un mur beige, une vasque, un plan de toilette en bois, aucune cabine et un plan de toilette marron.
Exemple d'une très grande salle de bain scandinave avec un placard à porte plane, des portes de placard blanches, un espace douche bain, un carrelage beige, un mur beige, une vasque, un plan de toilette en bois, aucune cabine et un plan de toilette marron.

L’élégance par excellence
Il s’agit d’une rénovation totale d’un appartement de 60m2; L’objectif ? Moderniser et revoir l’ensemble de l’organisation des pièces de cet appartement vieillot. Nos clients souhaitaient une esthétique sobre, élégante et ouvrir les espaces.
Notre équipe d’architecte a ainsi travaillé sur une palette de tons neutres : noir, blanc et une touche de bois foncé pour adoucir le tout. Une conjugaison qui réussit à tous les coups ! Un des exemples les plus probants est sans aucun doute la cuisine. Véritable écrin contemporain, la cuisine @ikeafrance noire trône en maître et impose son style avec son ilot central. Les plans de travail et le plancher boisés font échos enter eux, permettant de dynamiser l’ensemble.
Le salon s’ouvre avec une verrière fixe pour conserver l’aspect traversant. La verrière se divise en deux parties car nous avons du compter avec les colonnes techniques verticales de l’immeuble (qui ne peuvent donc être enlevées).

Exemple d'une salle de bain principale tendance avec un placard à porte plane, une baignoire posée, un espace douche bain, un carrelage multicolore, des dalles de pierre, parquet clair, une grande vasque et un plan de toilette multicolore.

Salle de bains type atelier. Vitrage ouvrant sur la chambre. Douche à l'italienne et baignoire. Double vasque.
Exemple d'une salle de bain principale scandinave de taille moyenne avec un placard à porte plane, des portes de placard jaunes, une baignoire en alcôve, un espace douche bain, un carrelage gris, une vasque, un sol gris, aucune cabine et un plan de toilette beige.
Exemple d'une salle de bain principale scandinave de taille moyenne avec un placard à porte plane, des portes de placard jaunes, une baignoire en alcôve, un espace douche bain, un carrelage gris, une vasque, un sol gris, aucune cabine et un plan de toilette beige.

Inspiration pour une grande salle d'eau minimaliste avec un placard à porte plane, des portes de placard blanches, un espace douche bain, un carrelage gris, un carrelage métro, un mur blanc, parquet clair, un lavabo suspendu, un plan de toilette en carrelage, un sol marron, aucune cabine, un plan de toilette blanc, meuble simple vasque, meuble-lavabo suspendu et un plafond voûté.

This transformation started with a builder grade bathroom and was expanded into a sauna wet room. With cedar walls and ceiling and a custom cedar bench, the sauna heats the space for a relaxing dry heat experience. The goal of this space was to create a sauna in the secondary bathroom and be as efficient as possible with the space. This bathroom transformed from a standard secondary bathroom to a ergonomic spa without impacting the functionality of the bedroom.
This project was super fun, we were working inside of a guest bedroom, to create a functional, yet expansive bathroom. We started with a standard bathroom layout and by building out into the large guest bedroom that was used as an office, we were able to create enough square footage in the bathroom without detracting from the bedroom aesthetics or function. We worked with the client on her specific requests and put all of the materials into a 3D design to visualize the new space.
Houzz Write Up: https://www.houzz.com/magazine/bathroom-of-the-week-stylish-spa-retreat-with-a-real-sauna-stsetivw-vs~168139419
The layout of the bathroom needed to change to incorporate the larger wet room/sauna. By expanding the room slightly it gave us the needed space to relocate the toilet, the vanity and the entrance to the bathroom allowing for the wet room to have the full length of the new space.
This bathroom includes a cedar sauna room that is incorporated inside of the shower, the custom cedar bench follows the curvature of the room's new layout and a window was added to allow the natural sunlight to come in from the bedroom. The aromatic properties of the cedar are delightful whether it's being used with the dry sauna heat and also when the shower is steaming the space. In the shower are matching porcelain, marble-look tiles, with architectural texture on the shower walls contrasting with the warm, smooth cedar boards. Also, by increasing the depth of the toilet wall, we were able to create useful towel storage without detracting from the room significantly.
This entire project and client was a joy to work with.

We planned a thoughtful redesign of this beautiful home while retaining many of the existing features. We wanted this house to feel the immediacy of its environment. So we carried the exterior front entry style into the interiors, too, as a way to bring the beautiful outdoors in. In addition, we added patios to all the bedrooms to make them feel much bigger. Luckily for us, our temperate California climate makes it possible for the patios to be used consistently throughout the year.
The original kitchen design did not have exposed beams, but we decided to replicate the motif of the 30" living room beams in the kitchen as well, making it one of our favorite details of the house. To make the kitchen more functional, we added a second island allowing us to separate kitchen tasks. The sink island works as a food prep area, and the bar island is for mail, crafts, and quick snacks.
We designed the primary bedroom as a relaxation sanctuary – something we highly recommend to all parents. It features some of our favorite things: a cognac leather reading chair next to a fireplace, Scottish plaid fabrics, a vegetable dye rug, art from our favorite cities, and goofy portraits of the kids.
---
Project designed by Courtney Thomas Design in La Cañada. Serving Pasadena, Glendale, Monrovia, San Marino, Sierra Madre, South Pasadena, and Altadena.
For more about Courtney Thomas Design, see here: https://www.courtneythomasdesign.com/
To learn more about this project, see here:
https://www.courtneythomasdesign.com/portfolio/functional-ranch-house-design/

We developed a design utilizing organic materials to deliver a Master Bathroom that fulfilled the homeowners wishes of capturing the essence of a memorable vacation retreat. The subtle shine of the polished tile contrasts beautifully with the rich color of the Cherrywood cabinets and the salvaged Teak* wood slats; these elements when intermingled with the bold matte black finishes bring about the perfect balance, creating an inviting retreat after a long day.
*Teak slats: sourced from vintage buildings in Southeast Asia

Example of an open concept primary ensuite with a wood tone vanity, vessel sinks with wall mounted faucets, makeup counter between, black frame elliptical mirrors, a black fabric stool, contemporary sconces and a blue runner.
Features a walk in wet room with rain shower head, wall to wall ledge and free standing bathtub

Réalisation d'une salle de bain principale tradition avec des portes de placard marrons, une baignoire indépendante, un espace douche bain, un mur beige, un sol en marbre, un lavabo encastré, un plan de toilette en marbre, un sol multicolore, une cabine de douche à porte battante, un plan de toilette multicolore, meuble double vasque, meuble-lavabo encastré et un placard avec porte à panneau encastré.

Idée de décoration pour une grande salle de bain principale marine avec des portes de placard blanches, un espace douche bain, un carrelage blanc, du carrelage en marbre, un mur gris, un sol en marbre, un lavabo encastré, un plan de toilette en quartz modifié, un sol blanc, une cabine de douche à porte battante, un plan de toilette blanc, un banc de douche, meuble double vasque, meuble-lavabo encastré et un placard à porte shaker.

double sink in Master Bath
Cette photo montre une grande salle de bain principale industrielle avec un placard à porte plane, des portes de placard grises, un espace douche bain, un carrelage gris, des carreaux de porcelaine, un mur gris, sol en béton ciré, une vasque, un plan de toilette en granite, un sol gris, aucune cabine, un plan de toilette noir, meuble double vasque, meuble-lavabo encastré, poutres apparentes et un mur en parement de brique.
Cette photo montre une grande salle de bain principale industrielle avec un placard à porte plane, des portes de placard grises, un espace douche bain, un carrelage gris, des carreaux de porcelaine, un mur gris, sol en béton ciré, une vasque, un plan de toilette en granite, un sol gris, aucune cabine, un plan de toilette noir, meuble double vasque, meuble-lavabo encastré, poutres apparentes et un mur en parement de brique.

Cette image montre une grande salle de bain principale traditionnelle en bois clair avec une baignoire indépendante, un espace douche bain, WC à poser, un carrelage gris, du carrelage en marbre, un mur blanc, un sol en calcaire, un lavabo encastré, un plan de toilette en marbre, un sol blanc, une cabine de douche à porte battante, un plan de toilette multicolore, meuble double vasque, meuble-lavabo encastré et un placard à porte plane.

Custom guest bathroom glass shower enclosure, tiled-walls, pebble mosaic backsplash, walk-in shower, and beautiful lighting by Mike Scorziell.
Cette photo montre une grande salle de bain principale tendance avec un placard avec porte à panneau encastré, des portes de placard blanches, une baignoire indépendante, un espace douche bain, WC à poser, un carrelage beige, du carrelage en pierre calcaire, un mur beige, un sol en calcaire, un lavabo encastré, un plan de toilette en quartz modifié, un sol beige, une cabine de douche à porte battante, un plan de toilette blanc, meuble double vasque, meuble-lavabo encastré et du lambris de bois.
Cette photo montre une grande salle de bain principale tendance avec un placard avec porte à panneau encastré, des portes de placard blanches, une baignoire indépendante, un espace douche bain, WC à poser, un carrelage beige, du carrelage en pierre calcaire, un mur beige, un sol en calcaire, un lavabo encastré, un plan de toilette en quartz modifié, un sol beige, une cabine de douche à porte battante, un plan de toilette blanc, meuble double vasque, meuble-lavabo encastré et du lambris de bois.

The clients asked for a master bath with a ranch style, tranquil spa feeling. The large master bathroom has two separate spaces; a bath tub/shower room and a spacious area for dressing, the vanity, storage and toilet. The floor in the wet room is a pebble mosaic. The walls are large porcelain, marble looking tile. The main room has a wood-like porcelain, plank tile.

This master bath layout was large, but awkward, with faux Grecian columns flanking a huge corner tub. He prefers showers; she always bathes. This traditional bath had an outdated appearance and had not worn well over time. The owners sought a more personalized and inviting space with increased functionality.
The new design provides a larger shower, free-standing tub, increased storage, a window for the water-closet and a large combined walk-in closet. This contemporary spa-bath offers a dedicated space for each spouse and tremendous storage.
The white dimensional tile catches your eye – is it wallpaper OR tile? You have to see it to believe!

Master Bath with Freestanding tub inside the shower.
Cette image montre une grande salle de bain principale design en bois brun avec un placard à porte plane, une baignoire indépendante, un mur blanc, un sol en carrelage de céramique, un espace douche bain, un lavabo encastré, une cabine de douche à porte battante, un plan de toilette en quartz modifié, un sol gris et un plan de toilette noir.
Cette image montre une grande salle de bain principale design en bois brun avec un placard à porte plane, une baignoire indépendante, un mur blanc, un sol en carrelage de céramique, un espace douche bain, un lavabo encastré, une cabine de douche à porte battante, un plan de toilette en quartz modifié, un sol gris et un plan de toilette noir.

Réalisation d'une grande salle de bain principale nordique avec un placard à porte shaker, des portes de placard grises, une baignoire indépendante, un espace douche bain, WC à poser, un carrelage blanc, des carreaux de porcelaine, un mur blanc, un sol en carrelage de porcelaine, un lavabo encastré, un plan de toilette en quartz modifié, un sol blanc, aucune cabine, un plan de toilette blanc, une niche, meuble double vasque et meuble-lavabo sur pied.

This house gave us the opportunity to create a variety of bathroom spaces and explore colour and style. The bespoke vanity unit offers plenty of storage. The terrazzo-style tiles on the floor have bluey/green/grey hues which guided the colour scheme for the rest of the space. The black taps and shower accessories, make the space feel contemporary. The walls are painted in a dark grey/blue tone which makes the space feel incredibly cosy.
Idées déco de salles de bain avec placards et un espace douche bain
1