Idées déco de salles de bain avec placards et un mur beige
Trier par :
Budget
Trier par:Populaires du jour
161 - 180 sur 113 137 photos
1 sur 3

Perfectly settled in the shade of three majestic oak trees, this timeless homestead evokes a deep sense of belonging to the land. The Wilson Architects farmhouse design riffs on the agrarian history of the region while employing contemporary green technologies and methods. Honoring centuries-old artisan traditions and the rich local talent carrying those traditions today, the home is adorned with intricate handmade details including custom site-harvested millwork, forged iron hardware, and inventive stone masonry. Welcome family and guests comfortably in the detached garage apartment. Enjoy long range views of these ancient mountains with ample space, inside and out.
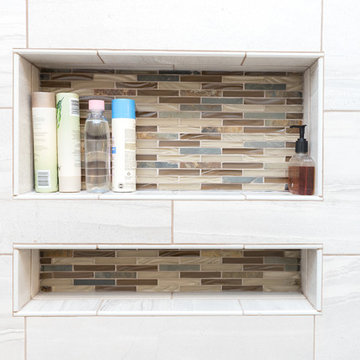
Réalisation d'une salle de bain principale tradition en bois foncé de taille moyenne avec un placard à porte shaker, une douche ouverte, WC à poser, un carrelage gris, des carreaux de céramique, un mur beige, un sol en carrelage de céramique, une vasque, un plan de toilette en quartz modifié, un sol gris et une cabine de douche à porte battante.
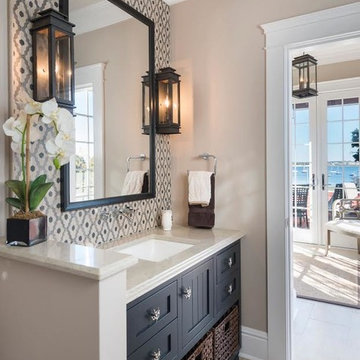
Réalisation d'une salle de bain marine de taille moyenne avec un placard à porte shaker, des portes de placard noires, un carrelage gris, des carreaux de céramique, un mur beige, un sol en carrelage de porcelaine, un lavabo encastré et un plan de toilette en calcaire.
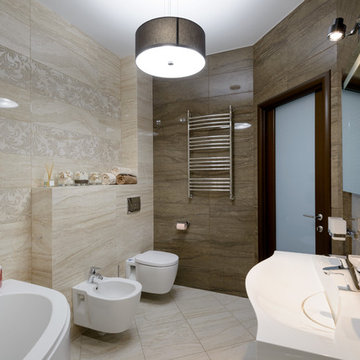
Дизайн Happy House Architecture&Design
Кутенковы Александр и Ирина
Фото Виталий Иванов
Cette image montre une grande douche en alcôve principale design avec un placard à porte plane, des portes de placard blanches, une baignoire d'angle, WC suspendus, un carrelage beige, des carreaux de céramique, un mur beige, un sol en carrelage de céramique et un lavabo suspendu.
Cette image montre une grande douche en alcôve principale design avec un placard à porte plane, des portes de placard blanches, une baignoire d'angle, WC suspendus, un carrelage beige, des carreaux de céramique, un mur beige, un sol en carrelage de céramique et un lavabo suspendu.
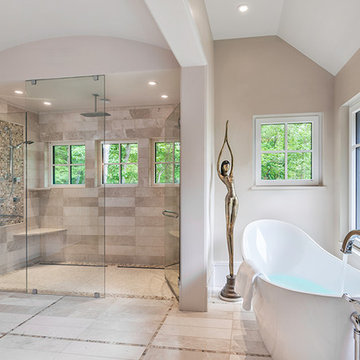
Bath | Custom home Studio of LS3P ASSOCIATES LTD. | Photo by Inspiro8 Studio.
Cette image montre une grande salle de bain principale design en bois foncé avec un placard à porte plane, une baignoire indépendante, une douche à l'italienne, un carrelage beige, mosaïque, un mur beige, un plan de toilette en marbre, un sol en marbre, une vasque, un sol beige et une cabine de douche à porte battante.
Cette image montre une grande salle de bain principale design en bois foncé avec un placard à porte plane, une baignoire indépendante, une douche à l'italienne, un carrelage beige, mosaïque, un mur beige, un plan de toilette en marbre, un sol en marbre, une vasque, un sol beige et une cabine de douche à porte battante.
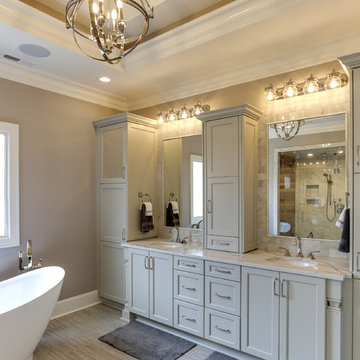
Idée de décoration pour une douche en alcôve principale design de taille moyenne avec une baignoire indépendante, un mur beige, un sol en carrelage de porcelaine, un lavabo encastré, un sol beige, une cabine de douche à porte battante, un placard avec porte à panneau encastré, des portes de placard beiges, un carrelage blanc, du carrelage en marbre et un plan de toilette en marbre.
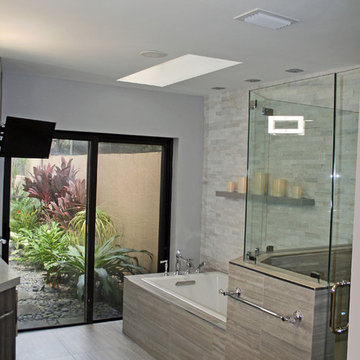
Modern master spa bathroom renovation, custom designed to owner's desires and budget. Exceeded client's expectations. Functional yet luxurious and spa-like. Comfortable retreat for a hard working client. Designer met the needs of the client by creating a relaxing, uncluttered environment for many years of enjoyment..

Photo by Lair
Idées déco pour une salle d'eau classique en bois vieilli de taille moyenne avec un placard avec porte à panneau surélevé, un lavabo encastré, un carrelage beige, un mur beige, un sol en carrelage de porcelaine, un plan de toilette en granite et un mur en pierre.
Idées déco pour une salle d'eau classique en bois vieilli de taille moyenne avec un placard avec porte à panneau surélevé, un lavabo encastré, un carrelage beige, un mur beige, un sol en carrelage de porcelaine, un plan de toilette en granite et un mur en pierre.
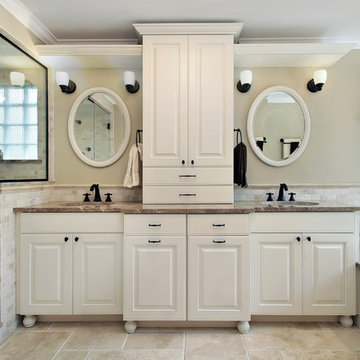
Cette photo montre une grande douche en alcôve principale tendance avec un placard avec porte à panneau surélevé, des portes de placard blanches, une baignoire posée, un carrelage beige, un carrelage de pierre, un mur beige, un sol en travertin, un lavabo encastré, un plan de toilette en granite, un sol beige et une cabine de douche à porte battante.

Aménagement d'une grande salle de bain principale contemporaine en bois foncé avec un placard à porte plane, une baignoire encastrée, des dalles de pierre, un sol en travertin, un plan de toilette en bois, une vasque, un combiné douche/baignoire, un carrelage noir, un carrelage gris et un mur beige.

This master bathroom is elegant and rich. The materials used are all premium materials yet they are not boastful, creating a true old world quality. The sea-foam colored hand made and glazed wall tiles are meticulously placed to create straight lines despite the abnormal shapes. The Restoration Hardware sconces and orb chandelier both complement and contrast the traditional style of the furniture vanity, Rohl plumbing fixtures and claw foot tub.
Design solutions include selecting mosaic hexagonal Calcutta gold floor tile as the perfect complement to the horizontal and linear look of the wall tile. As well, the crown molding is set at the elevation of the shower soffit and top of the window casing (not seen here) to provide a purposeful termination of the tile. Notice the full tiles at the top and bottom of the wall, small details such as this are what really brings the architect's intention to full expression with our projects.
Beautifully appointed custom home near Venice Beach, FL. Designed with the south Florida cottage style that is prevalent in Naples. Every part of this home is detailed to show off the work of the craftsmen that created it.
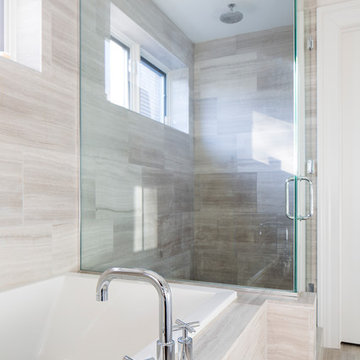
Cette photo montre une grande salle de bain principale tendance avec une baignoire posée, une douche d'angle, un carrelage beige, des carreaux de porcelaine, un mur beige, un sol en carrelage de porcelaine, un lavabo encastré, un placard avec porte à panneau encastré, des portes de placard blanches, WC séparés, un plan de toilette en quartz modifié, un sol gris et une cabine de douche à porte battante.
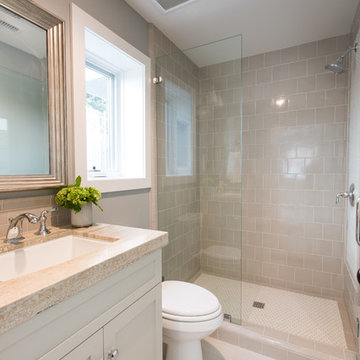
This classic color palette will grow with this chld for a long time to come.Photos by: Rod Foster
Cette photo montre une petite salle de bain bord de mer avec un placard avec porte à panneau encastré, des portes de placard grises, un combiné douche/baignoire, WC à poser, un carrelage beige, des carreaux de céramique, un mur beige, un sol en carrelage de porcelaine, un lavabo encastré et un plan de toilette en marbre.
Cette photo montre une petite salle de bain bord de mer avec un placard avec porte à panneau encastré, des portes de placard grises, un combiné douche/baignoire, WC à poser, un carrelage beige, des carreaux de céramique, un mur beige, un sol en carrelage de porcelaine, un lavabo encastré et un plan de toilette en marbre.
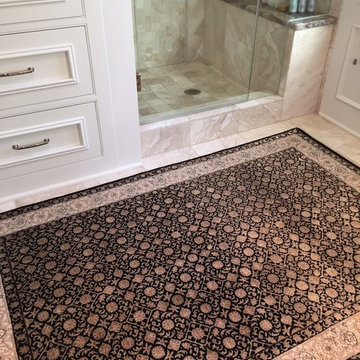
Exemple d'une salle de bain romantique avec un placard avec porte à panneau encastré, des portes de placard blanches, une douche d'angle, un carrelage beige, des carreaux de céramique, un mur beige et un sol en carrelage de céramique.
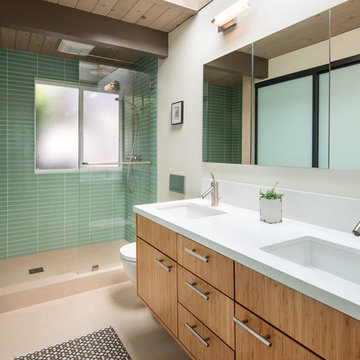
Inspiration pour une grande douche en alcôve principale minimaliste en bois clair avec aucune cabine, un placard à porte plane, WC suspendus, un carrelage vert, mosaïque, un mur beige, un sol en travertin, un lavabo encastré, un plan de toilette en marbre, un sol beige et un plan de toilette blanc.
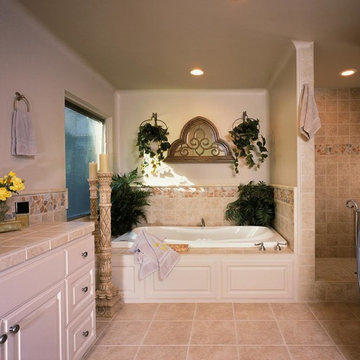
We opened up the bathroom to create more space and light.
Aménagement d'une grande douche en alcôve principale classique avec un placard avec porte à panneau surélevé, des portes de placard blanches, une baignoire posée, un carrelage beige, des carreaux de céramique, un mur beige, un sol en carrelage de porcelaine, un lavabo posé, un plan de toilette en carrelage, un sol beige et aucune cabine.
Aménagement d'une grande douche en alcôve principale classique avec un placard avec porte à panneau surélevé, des portes de placard blanches, une baignoire posée, un carrelage beige, des carreaux de céramique, un mur beige, un sol en carrelage de porcelaine, un lavabo posé, un plan de toilette en carrelage, un sol beige et aucune cabine.
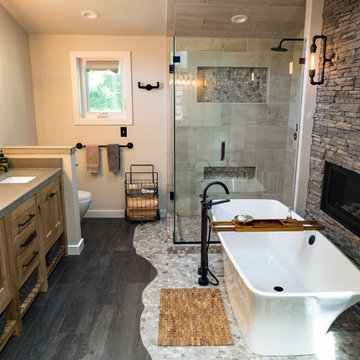
Natural Hickory cabinets highlight the rustic vibe of this Master Bath space. Featuring a concrete countertop with urban industrial fixtures, and lots of natural light. The floor tile in the shower replicate pebbles that spill out around the freestanding tub, and the fireplace with natural stone adds the warmth to the space. This Master Bath was an building addition to the home.
Visions in Photography

Ken Vaughan - Vaughan Creative Media
Idée de décoration pour une salle de bain principale tradition de taille moyenne avec un placard à porte shaker, des portes de placard bleues, une baignoire indépendante, un mur beige, un lavabo encastré, un plan de toilette en calcaire, un sol en carrelage de porcelaine et un sol multicolore.
Idée de décoration pour une salle de bain principale tradition de taille moyenne avec un placard à porte shaker, des portes de placard bleues, une baignoire indépendante, un mur beige, un lavabo encastré, un plan de toilette en calcaire, un sol en carrelage de porcelaine et un sol multicolore.
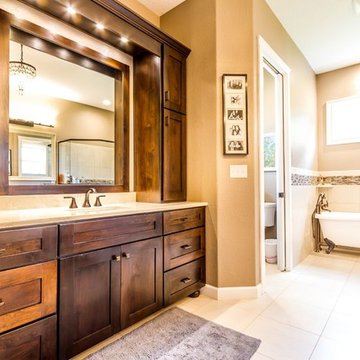
Inspiration pour une salle de bain principale craftsman en bois foncé de taille moyenne avec un placard à porte shaker, une baignoire sur pieds, une douche d'angle, un carrelage blanc, des carreaux de céramique, un mur beige, un sol en carrelage de céramique, un lavabo encastré et un plan de toilette en quartz.
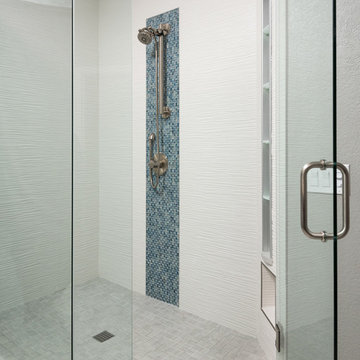
They opted to lighten up the space by choosing a textured tile for their walk-in shower. Vibrant blue hue tiles complement the space wonderfully.Scott Basile, Basile Photography
Idées déco de salles de bain avec placards et un mur beige
9