Idées déco de salles de bain avec placards et un mur bleu
Trier par :
Budget
Trier par:Populaires du jour
61 - 80 sur 37 604 photos
1 sur 3

Architectural advisement, Interior Design, Custom Furniture Design & Art Curation by Chango & Co
Photography by Sarah Elliott
See the feature in Rue Magazine
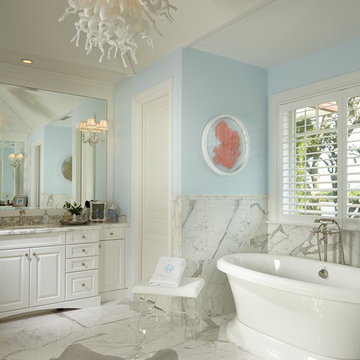
This coastal transitional home combines the relaxed beach decor perfectly with the contemporary pieces of transitional style. The pop of coastal detail in this home will make you feel like your on the beach somewhere. The blend of sleek and clean features with fun coastal accents creates a beautiful home to relax and enjoy. We love the light touch of the ocean in this master bath. The unique shell chandelier and soft hues of creams and blues creates a serene space.

Exemple d'une salle de bain chic de taille moyenne avec un placard avec porte à panneau encastré, des portes de placard bleues, une baignoire en alcôve, un carrelage gris, du carrelage en marbre, un sol en marbre, un plan de toilette en quartz modifié, un sol gris, un mur bleu et un lavabo encastré.
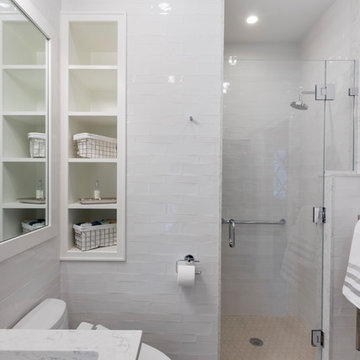
Powder room and laundry combined to make a full shower, vanity and laundry area, complete with counters, floating shelves and hanging space.
Cette photo montre une salle de bain chic de taille moyenne pour enfant avec un placard avec porte à panneau encastré, des portes de placard grises, une baignoire posée, WC à poser, un carrelage blanc, des carreaux de porcelaine, un mur bleu, un sol en carrelage de porcelaine, un lavabo encastré, un plan de toilette en quartz modifié, un sol blanc et une cabine de douche à porte battante.
Cette photo montre une salle de bain chic de taille moyenne pour enfant avec un placard avec porte à panneau encastré, des portes de placard grises, une baignoire posée, WC à poser, un carrelage blanc, des carreaux de porcelaine, un mur bleu, un sol en carrelage de porcelaine, un lavabo encastré, un plan de toilette en quartz modifié, un sol blanc et une cabine de douche à porte battante.
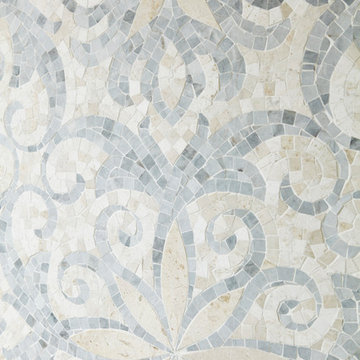
Flanked on either side by his and her vanities, the curved wall was the perfect location for an eye-catching mosaic in pale blue and cream.
Inspiration pour une salle de bain principale traditionnelle avec un placard avec porte à panneau encastré, des portes de placard grises, une baignoire indépendante, une douche d'angle, un carrelage gris, mosaïque, un mur bleu, un sol en marbre, un lavabo encastré, un plan de toilette en carrelage, un sol gris, une cabine de douche à porte battante et un plan de toilette gris.
Inspiration pour une salle de bain principale traditionnelle avec un placard avec porte à panneau encastré, des portes de placard grises, une baignoire indépendante, une douche d'angle, un carrelage gris, mosaïque, un mur bleu, un sol en marbre, un lavabo encastré, un plan de toilette en carrelage, un sol gris, une cabine de douche à porte battante et un plan de toilette gris.
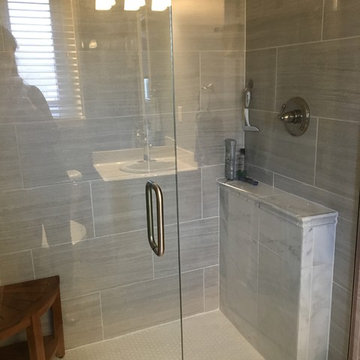
Photos Taken by Monceski Interiors, LLC
Cette image montre une petite douche en alcôve principale traditionnelle avec un placard à porte plane, des portes de placard blanches, WC à poser, un carrelage gris, des carreaux de céramique, un mur bleu, un sol en carrelage de céramique, un lavabo posé, un plan de toilette en surface solide, un sol gris et une cabine de douche à porte battante.
Cette image montre une petite douche en alcôve principale traditionnelle avec un placard à porte plane, des portes de placard blanches, WC à poser, un carrelage gris, des carreaux de céramique, un mur bleu, un sol en carrelage de céramique, un lavabo posé, un plan de toilette en surface solide, un sol gris et une cabine de douche à porte battante.
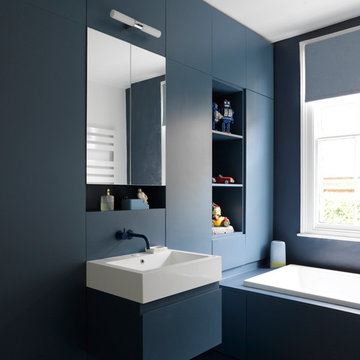
Jefferson Smith
Inspiration pour une salle de bain design pour enfant avec un placard à porte plane, des portes de placard bleues, une baignoire posée, un mur bleu, un lavabo suspendu et un sol bleu.
Inspiration pour une salle de bain design pour enfant avec un placard à porte plane, des portes de placard bleues, une baignoire posée, un mur bleu, un lavabo suspendu et un sol bleu.
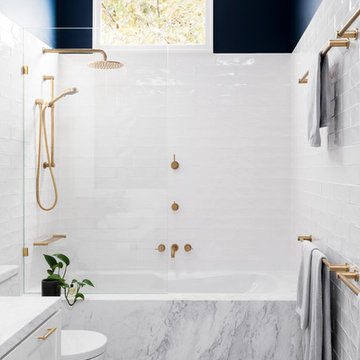
GIA Bathrooms & Kitchens
Design & Renovation
Martina Gemmola
Inspiration pour une salle de bain principale traditionnelle de taille moyenne avec des portes de placard blanches, un combiné douche/baignoire, WC séparés, un carrelage blanc, une baignoire encastrée, un mur bleu, un plan de toilette en marbre, un sol bleu, un placard avec porte à panneau encastré, un carrelage métro, un sol en carrelage de porcelaine, une vasque et une cabine de douche à porte battante.
Inspiration pour une salle de bain principale traditionnelle de taille moyenne avec des portes de placard blanches, un combiné douche/baignoire, WC séparés, un carrelage blanc, une baignoire encastrée, un mur bleu, un plan de toilette en marbre, un sol bleu, un placard avec porte à panneau encastré, un carrelage métro, un sol en carrelage de porcelaine, une vasque et une cabine de douche à porte battante.
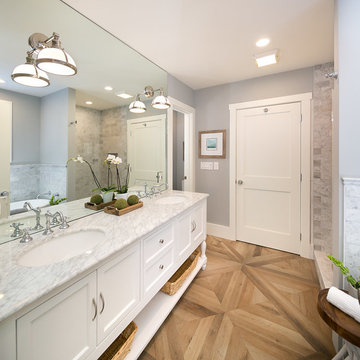
Idée de décoration pour une douche en alcôve principale marine de taille moyenne avec un placard à porte shaker, des portes de placard blanches, une baignoire indépendante, WC à poser, un carrelage bleu, du carrelage en marbre, un mur bleu, un sol en carrelage de porcelaine, un lavabo encastré, un plan de toilette en marbre, un sol beige et aucune cabine.
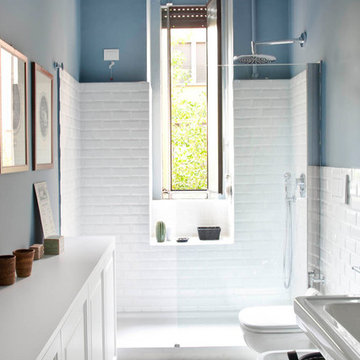
foto Giulio Oriani
The bathroom with white tiles and blue walls
Idées déco pour une petite salle de bain éclectique avec un mur bleu, un sol multicolore, un placard avec porte à panneau encastré, des portes de placard blanches, un sol en carrelage de céramique et une cabine de douche à porte battante.
Idées déco pour une petite salle de bain éclectique avec un mur bleu, un sol multicolore, un placard avec porte à panneau encastré, des portes de placard blanches, un sol en carrelage de céramique et une cabine de douche à porte battante.
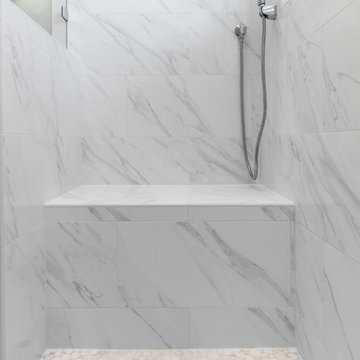
Renee Alexander
Cette photo montre une petite douche en alcôve principale chic avec un placard à porte shaker, des portes de placard grises, WC séparés, un carrelage blanc, des carreaux de porcelaine, un mur bleu, un sol en carrelage de porcelaine, un lavabo encastré, un plan de toilette en quartz modifié, un sol beige et une cabine de douche à porte battante.
Cette photo montre une petite douche en alcôve principale chic avec un placard à porte shaker, des portes de placard grises, WC séparés, un carrelage blanc, des carreaux de porcelaine, un mur bleu, un sol en carrelage de porcelaine, un lavabo encastré, un plan de toilette en quartz modifié, un sol beige et une cabine de douche à porte battante.

Marble is majestic. Black and white is classic. Notice the kitchen tile back-splash fills the wall over the doorway and the window too. In the bath, tile surrounds the tub and toilet walls. The shower accent tile adds the glam. We chose Sherwin Williams Window Pane 6210 for the Kitchen and Sherwin Williams Topsail 6217 for the Master Bath. Majestic, classic, clean and fresh!

An Architect's bathroom added to the top floor of a beautiful home. Clean lines and cool colors are employed to create a perfect balance of soft and hard. Tile work and cabinetry provide great contrast and ground the space.
Photographer: Dean Birinyi
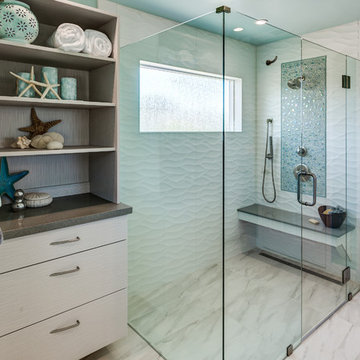
Treve Johnson Photography
Cette photo montre une salle de bain principale bord de mer de taille moyenne avec un placard à porte plane, des portes de placard blanches, une douche d'angle, WC à poser, un carrelage blanc, des carreaux de céramique, un mur bleu, un sol en carrelage de céramique, un lavabo encastré, un plan de toilette en quartz modifié, un sol blanc et une cabine de douche à porte battante.
Cette photo montre une salle de bain principale bord de mer de taille moyenne avec un placard à porte plane, des portes de placard blanches, une douche d'angle, WC à poser, un carrelage blanc, des carreaux de céramique, un mur bleu, un sol en carrelage de céramique, un lavabo encastré, un plan de toilette en quartz modifié, un sol blanc et une cabine de douche à porte battante.

Aménagement d'une salle de bain craftsman de taille moyenne pour enfant avec un placard à porte shaker, des portes de placard blanches, une baignoire en alcôve, un combiné douche/baignoire, WC séparés, un carrelage blanc, un carrelage métro, un mur bleu, un sol en carrelage de céramique, un lavabo de ferme, un sol blanc et une cabine de douche avec un rideau.
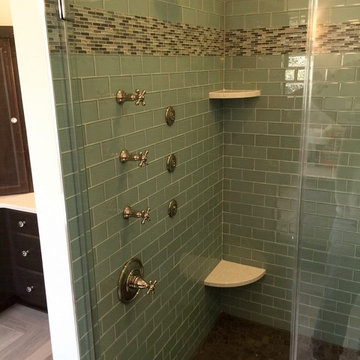
Spacious and Luxurious ... Glass subway tile and inlay. Black pebble shower floor. Separate Shower head, hand held and body sprays!.. Corner shelves out of countertop material. And of course our trademark oversize leg shaving shelf!...
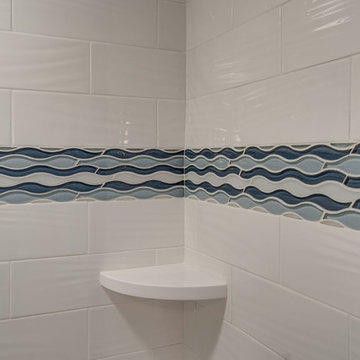
Cette photo montre une salle de bain chic de taille moyenne pour enfant avec un placard à porte shaker, des portes de placard blanches, une baignoire en alcôve, WC séparés, un carrelage blanc, des carreaux de porcelaine, un mur bleu, un sol en carrelage de porcelaine, un lavabo encastré, un plan de toilette en quartz modifié et un sol blanc.
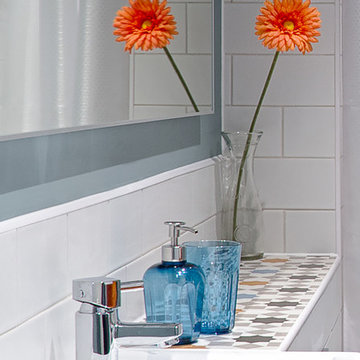
Nick White
Inspiration pour une petite salle d'eau design avec un placard à porte plane, des portes de placard blanches, une douche ouverte, WC suspendus, un carrelage multicolore, des carreaux de céramique, un mur bleu, un sol en carrelage de céramique, un lavabo intégré et un plan de toilette en carrelage.
Inspiration pour une petite salle d'eau design avec un placard à porte plane, des portes de placard blanches, une douche ouverte, WC suspendus, un carrelage multicolore, des carreaux de céramique, un mur bleu, un sol en carrelage de céramique, un lavabo intégré et un plan de toilette en carrelage.
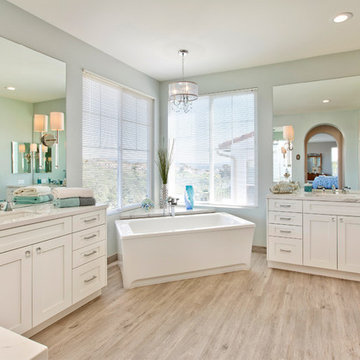
"The home remodeling process, from concept to a finished product, can be a long and stressful time for many couples. An endless number of questions always come to mind and timely decisions must be made if a successful project is desired. This is why we picked Taylor Pro Design and the reason we are so happy with the finished product! Kerry clearly explained what could and couldn’t be done from a design standpoint and the cost implications of the various options we were considering. In terms of the end product we couldn’t be happier. The attention to detail by his contractors is superb and Kerry’s willingness to make sure we were completely satisfied with everything is genuine and trustworthy. We would recommend Kerry Pro Design to anyone."
~ Julie S, Client
Designer: Kerry Taylor
Photos by: Jon Upson

Free ebook, CREATING THE IDEAL KITCHEN
Download now → http://bit.ly/idealkitchen
The hall bath for this client started out a little dated with its 1970’s color scheme and general wear and tear, but check out the transformation!
The floor is really the focal point here, it kind of works the same way wallpaper would, but -- it’s on the floor. I love this graphic tile, patterned after Moroccan encaustic, or cement tile, but this one is actually porcelain at a very affordable price point and much easier to install than cement tile.
Once we had homeowner buy-in on the floor choice, the rest of the space came together pretty easily – we are calling it “transitional, Moroccan, industrial.” Key elements are the traditional vanity, Moroccan shaped mirrors and flooring, and plumbing fixtures, coupled with industrial choices -- glass block window, a counter top that looks like cement but that is actually very functional Corian, sliding glass shower door, and simple glass light fixtures.
The final space is bright, functional and stylish. Quite a transformation, don’t you think?
Designed by: Susan Klimala, CKD, CBD
Photography by: Mike Kaskel
For more information on kitchen and bath design ideas go to: www.kitchenstudio-ge.com
Idées déco de salles de bain avec placards et un mur bleu
4