Idées déco de salles de bain avec placards et un mur gris
Trier par :
Budget
Trier par:Populaires du jour
121 - 140 sur 127 314 photos
1 sur 3

Jodi Craine
Cette photo montre une grande salle de bain principale moderne avec des portes de placard blanches, une douche d'angle, WC à poser, un carrelage blanc, un carrelage métro, parquet foncé, un plan de toilette en marbre, un mur gris, un sol marron, une cabine de douche à porte battante, un lavabo encastré et un placard à porte plane.
Cette photo montre une grande salle de bain principale moderne avec des portes de placard blanches, une douche d'angle, WC à poser, un carrelage blanc, un carrelage métro, parquet foncé, un plan de toilette en marbre, un mur gris, un sol marron, une cabine de douche à porte battante, un lavabo encastré et un placard à porte plane.
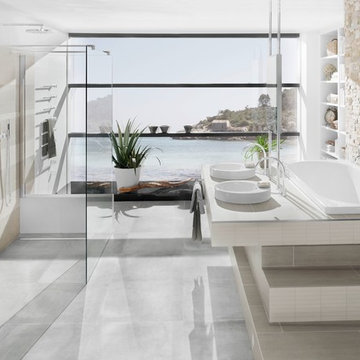
wedi GmbH
Exemple d'une grande salle de bain tendance avec une vasque, un plan de toilette en carrelage, une baignoire posée, une douche ouverte, un carrelage gris, des carreaux de céramique, un mur gris, un sol en carrelage de céramique, un placard sans porte, des portes de placard blanches et aucune cabine.
Exemple d'une grande salle de bain tendance avec une vasque, un plan de toilette en carrelage, une baignoire posée, une douche ouverte, un carrelage gris, des carreaux de céramique, un mur gris, un sol en carrelage de céramique, un placard sans porte, des portes de placard blanches et aucune cabine.

Seacoast Photography
Réalisation d'une salle de bain tradition de taille moyenne avec un lavabo encastré, des portes de placard grises, un plan de toilette en quartz modifié, un carrelage blanc, des carreaux de céramique, un mur gris, un sol en carrelage de porcelaine et un placard à porte shaker.
Réalisation d'une salle de bain tradition de taille moyenne avec un lavabo encastré, des portes de placard grises, un plan de toilette en quartz modifié, un carrelage blanc, des carreaux de céramique, un mur gris, un sol en carrelage de porcelaine et un placard à porte shaker.
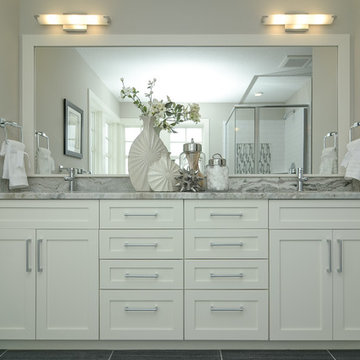
Featuring Dura Supreme Cabinetry
Cette image montre une salle de bain rustique avec un placard à porte shaker, des portes de placard blanches, une baignoire indépendante, une douche d'angle, un carrelage gris et un mur gris.
Cette image montre une salle de bain rustique avec un placard à porte shaker, des portes de placard blanches, une baignoire indépendante, une douche d'angle, un carrelage gris et un mur gris.

Cette photo montre une douche en alcôve chic avec un lavabo encastré, des portes de placard grises, un carrelage blanc, un carrelage métro, un mur gris et un placard avec porte à panneau encastré.

Bathroom remodel with espresso stained cabinets, granite and slate wall and floor tile. Cameron Sadeghpour Photography
Inspiration pour une douche en alcôve principale traditionnelle en bois foncé de taille moyenne avec une baignoire indépendante, un carrelage gris, un lavabo encastré, un placard à porte vitrée, un plan de toilette en quartz modifié, WC à poser, un mur gris et du carrelage en ardoise.
Inspiration pour une douche en alcôve principale traditionnelle en bois foncé de taille moyenne avec une baignoire indépendante, un carrelage gris, un lavabo encastré, un placard à porte vitrée, un plan de toilette en quartz modifié, WC à poser, un mur gris et du carrelage en ardoise.
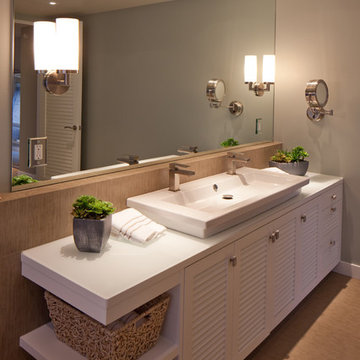
Chipper Hatter Photography
Aménagement d'une salle de bain principale contemporaine de taille moyenne avec une grande vasque, un placard à porte persienne, des portes de placard blanches, un mur gris, un sol en carrelage de céramique, un plan de toilette en surface solide et un plan de toilette blanc.
Aménagement d'une salle de bain principale contemporaine de taille moyenne avec une grande vasque, un placard à porte persienne, des portes de placard blanches, un mur gris, un sol en carrelage de céramique, un plan de toilette en surface solide et un plan de toilette blanc.

Tradition Homes
Idée de décoration pour une salle de bain tradition en bois foncé de taille moyenne avec un mur gris, un placard avec porte à panneau surélevé, une baignoire encastrée, une douche d'angle, un carrelage gris, du carrelage en marbre, un sol en marbre, un lavabo encastré, un plan de toilette en marbre, un sol gris et une cabine de douche à porte battante.
Idée de décoration pour une salle de bain tradition en bois foncé de taille moyenne avec un mur gris, un placard avec porte à panneau surélevé, une baignoire encastrée, une douche d'angle, un carrelage gris, du carrelage en marbre, un sol en marbre, un lavabo encastré, un plan de toilette en marbre, un sol gris et une cabine de douche à porte battante.

This luxury bathroom was created to be functional and elegant. With multiple seating areas, our homeowners can relax in this space. A beautiful chandelier with frosted lights create a diffused glow through this dream bathroom with a soaking tub and marble shower.

Ken Lauben
Cette image montre une grande douche en alcôve principale design en bois brun avec une vasque, un placard à porte plane, une baignoire posée, un carrelage marron, une plaque de galets et un mur gris.
Cette image montre une grande douche en alcôve principale design en bois brun avec une vasque, un placard à porte plane, une baignoire posée, un carrelage marron, une plaque de galets et un mur gris.
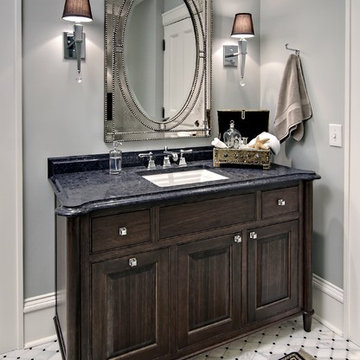
Adler-Allyn Interior Design
Ehlan Creative Communications
Exemple d'une salle de bain chic en bois foncé avec mosaïque, un placard avec porte à panneau surélevé, un mur gris, un lavabo encastré et un plan de toilette en granite.
Exemple d'une salle de bain chic en bois foncé avec mosaïque, un placard avec porte à panneau surélevé, un mur gris, un lavabo encastré et un plan de toilette en granite.
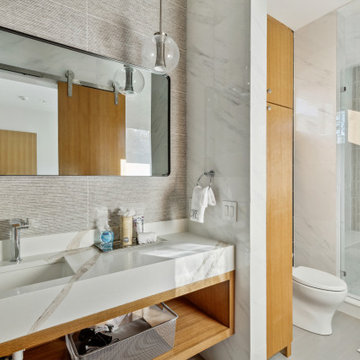
Cette image montre une douche en alcôve design en bois brun avec un placard sans porte, un carrelage gris, un mur gris, un lavabo encastré, un sol gris, une cabine de douche à porte battante, un plan de toilette blanc, meuble simple vasque et meuble-lavabo suspendu.

Exemple d'une salle d'eau tendance de taille moyenne avec un placard à porte plane, des portes de placard grises, une baignoire indépendante, WC à poser, un carrelage gris, des carreaux de porcelaine, un mur gris, un sol en carrelage de porcelaine, une vasque, un plan de toilette en quartz modifié, un sol gris, un plan de toilette blanc, meuble double vasque, meuble-lavabo suspendu, une douche d'angle et une cabine de douche à porte battante.

This image portrays a sleek and modern bathroom vanity design that exudes luxury and sophistication. The vanity features a dark wood finish with a pronounced grain, providing a rich contrast to the bright, marbled countertop. The clean lines of the cabinetry underscore a minimalist aesthetic, while the undermount sink maintains the seamless look of the countertop.
Above the vanity, a large mirror reflects the bathroom's interior, amplifying the sense of space and light. Elegant wall-mounted faucets with a brushed gold finish emerge directly from the marble, adding a touch of opulence and an attention to detail that speaks to the room's bespoke quality.
The lighting is provided by a trio of globe lights set against a muted grey wall, casting a soft glow that enhances the warm tones of the brass fixtures. A roman shade adorns the window, offering privacy and light control, and contributing to the room's tranquil ambiance.
The marble flooring ties the elements together with its subtle veining, reflecting the same patterns found in the countertop. This bathroom combines functionality with design excellence, showcasing a preference for high-quality materials and a refined color palette that together create an inviting and restful retreat.

Inspiration pour une salle de bain traditionnelle en bois brun avec un placard à porte shaker, une douche d'angle, un carrelage gris, un mur gris, un lavabo encastré, un sol gris, une cabine de douche à porte battante, un plan de toilette blanc, meuble double vasque et meuble-lavabo encastré.

Idée de décoration pour une salle de bain tradition avec un placard avec porte à panneau encastré, des portes de placard violettes, un carrelage gris, un mur gris, un lavabo encastré, un sol multicolore, un plan de toilette blanc, meuble simple vasque et meuble-lavabo sur pied.

Chattanooga area updated master bath with a modern/traditional mix with rustic accents to reflect the home's mountain setting.
Idées déco pour une grande salle de bain classique avec un placard avec porte à panneau surélevé, un mur gris, un sol en carrelage de porcelaine et meuble-lavabo encastré.
Idées déco pour une grande salle de bain classique avec un placard avec porte à panneau surélevé, un mur gris, un sol en carrelage de porcelaine et meuble-lavabo encastré.

Eclectic industrial shower bathroom with large crittall walk-in shower, black shower tray, brushed brass taps, double basin unit in black with brushed brass basins, round illuminated mirrors, wall-hung toilet, terrazzo porcelain tiles with herringbone tiles and wood panelling.
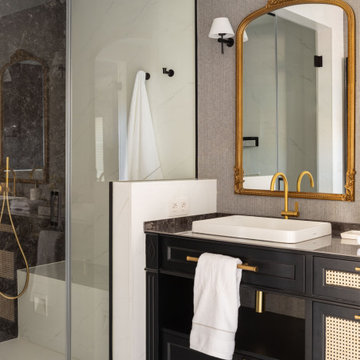
Exemple d'une grande salle de bain principale et grise et blanche chic avec un placard en trompe-l'oeil, des portes de placard blanches, une douche à l'italienne, WC suspendus, un carrelage noir, des carreaux de porcelaine, un mur gris, un sol en carrelage de porcelaine, une vasque, un plan de toilette en marbre, un sol blanc, une cabine de douche à porte battante, un plan de toilette noir, des toilettes cachées, meuble double vasque, meuble-lavabo encastré et du papier peint.
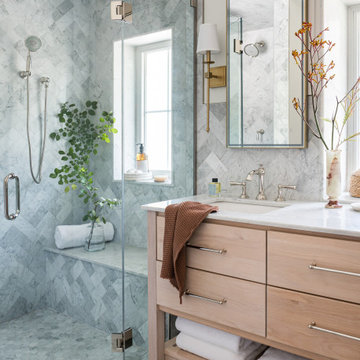
natural light is the best design feature in this marble clad bath. carrara marble hexagon floor and herringbone walls, antique brass and polished nickel mix metal finishes for a subtle warmth against white oak vanity cabinet
Idées déco de salles de bain avec placards et un mur gris
7