Idées déco de salles de bain avec placards et un mur rouge
Trier par :
Budget
Trier par:Populaires du jour
1 - 20 sur 1 151 photos
1 sur 3

Bâtiment des années 30, cet ancien hôpital de jour transformé en habitation avait besoin d'être remis au goût de ses nouveaux propriétaires.
Les couleurs passent d'une pièce à une autre, et nous accompagnent dans la maison. L'artiste Resco à su mélanger ces différentes couleurs pour les rassembler dans ce grand escalier en chêne illuminé par une verrière.
Les sérigraphies, source d'inspiration dès le départ de la conception, se marient avec les couleurs choisies.
Des meubles sur-mesure structurent et renforcent l'originalité de chaque espace, en mélangeant couleur, bois clair et carrelage carré.
Avec les rendus 3D, le but du projet était de pouvoir visualiser les différentes solutions envisageable pour rendre plus chaleureux le salon, qui était tout blanc. De plus, il fallait ici réfléchir sur une restructuration de la bibliothèque / meuble TV.

Inspiration pour une grande salle de bain principale design avec des portes de placard rouges, une baignoire encastrée, un carrelage blanc, des carreaux de céramique, un mur rouge, un sol en terrazzo, un lavabo posé, un sol multicolore, un plan de toilette rouge, une fenêtre, meuble double vasque, meuble-lavabo sur pied et un placard à porte plane.

Progetto architettonico e Direzione lavori: arch. Valeria Federica Sangalli Gariboldi
General Contractor: ECO srl
Impresa edile: FR di Francesco Ristagno
Impianti elettrici: 3Wire
Impianti meccanici: ECO srl
Interior Artist: Paola Buccafusca
Fotografie: Federica Antonelli
Arredamento: Cavallini Linea C

Photography by Eduard Hueber / archphoto
North and south exposures in this 3000 square foot loft in Tribeca allowed us to line the south facing wall with two guest bedrooms and a 900 sf master suite. The trapezoid shaped plan creates an exaggerated perspective as one looks through the main living space space to the kitchen. The ceilings and columns are stripped to bring the industrial space back to its most elemental state. The blackened steel canopy and blackened steel doors were designed to complement the raw wood and wrought iron columns of the stripped space. Salvaged materials such as reclaimed barn wood for the counters and reclaimed marble slabs in the master bathroom were used to enhance the industrial feel of the space.

Idées déco pour une salle d'eau contemporaine en bois clair avec un placard à porte plane, une douche d'angle, WC suspendus, un carrelage blanc, un mur rouge, une vasque, un sol blanc, une cabine de douche à porte battante, un plan de toilette noir, meuble simple vasque et meuble-lavabo suspendu.
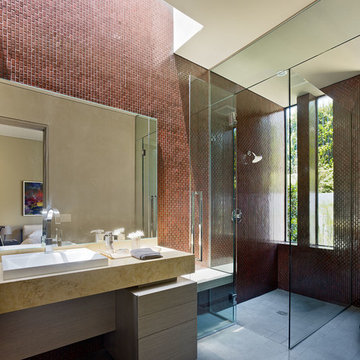
Inspiration pour une grande salle de bain principale design en bois clair avec un placard à porte plane, une douche à l'italienne, un carrelage marron, une cabine de douche à porte battante, des carreaux de céramique, un mur rouge, parquet clair, une vasque, un plan de toilette en béton et une fenêtre.

Interior Architecture, Interior Design, Art Curation, and Custom Millwork & Furniture Design by Chango & Co.
Construction by Siano Brothers Contracting
Photography by Jacob Snavely
See the full feature inside Good Housekeeping

The removal of the tub and soffit created a large shower area. Glass tile waterfall along faucet wall to give it a dramatic look.
Cette photo montre une petite douche en alcôve principale moderne avec un placard à porte shaker, des portes de placard bleues, un bidet, un carrelage multicolore, des carreaux de porcelaine, un mur rouge, parquet en bambou, un lavabo intégré, un plan de toilette en surface solide, une cabine de douche à porte coulissante, un plan de toilette blanc, une niche, meuble simple vasque et meuble-lavabo sur pied.
Cette photo montre une petite douche en alcôve principale moderne avec un placard à porte shaker, des portes de placard bleues, un bidet, un carrelage multicolore, des carreaux de porcelaine, un mur rouge, parquet en bambou, un lavabo intégré, un plan de toilette en surface solide, une cabine de douche à porte coulissante, un plan de toilette blanc, une niche, meuble simple vasque et meuble-lavabo sur pied.

Idées déco pour une grande salle de bain principale classique en bois brun avec un placard à porte plane, une baignoire indépendante, un carrelage beige, des carreaux de porcelaine, un mur rouge, un sol en carrelage de porcelaine, un lavabo encastré, un plan de toilette en stéatite, un sol beige, un plan de toilette gris, meuble double vasque, meuble-lavabo suspendu, un plafond voûté et du lambris.
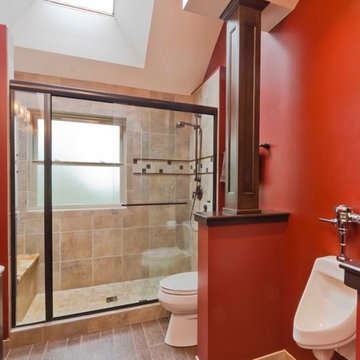
Hall bathroom for 3 boys to share. Wouldn't be complete without the urinal!
Inspiration pour une douche en alcôve traditionnelle en bois foncé de taille moyenne pour enfant avec un lavabo encastré, un placard avec porte à panneau surélevé, un plan de toilette en marbre, un urinoir, un carrelage beige, des carreaux de porcelaine, un mur rouge et un sol en carrelage de porcelaine.
Inspiration pour une douche en alcôve traditionnelle en bois foncé de taille moyenne pour enfant avec un lavabo encastré, un placard avec porte à panneau surélevé, un plan de toilette en marbre, un urinoir, un carrelage beige, des carreaux de porcelaine, un mur rouge et un sol en carrelage de porcelaine.

Réalisation d'une petite salle d'eau design en bois foncé avec un placard à porte affleurante, une douche à l'italienne, WC suspendus, un carrelage beige, des carreaux de céramique, un mur rouge, parquet clair, un plan vasque, un plan de toilette en surface solide, un sol marron, aucune cabine, un plan de toilette blanc, une fenêtre, meuble simple vasque, meuble-lavabo suspendu et un plafond à caissons.

Added master bathroom by converting unused alcove in bedroom. Complete conversion and added space. Walk in tile shower with grab bars for aging in place. Large double sink vanity. Pony wall separating shower and toilet area. Flooring made of porcelain tile with "slate" look, as real slate is difficult to clean.
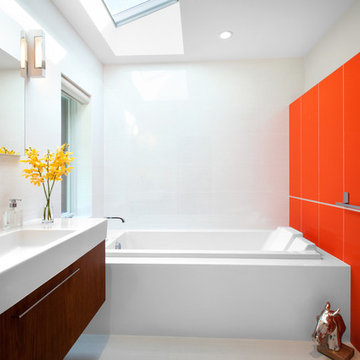
CCI Renovations/North Vancouver/Photos - Ema Peter
Featured on the cover of the June/July 2012 issue of Homes and Living magazine this interpretation of mid century modern architecture wow's you from every angle. The name of the home was coined "L'Orange" from the homeowners love of the colour orange and the ingenious ways it has been integrated into the design.
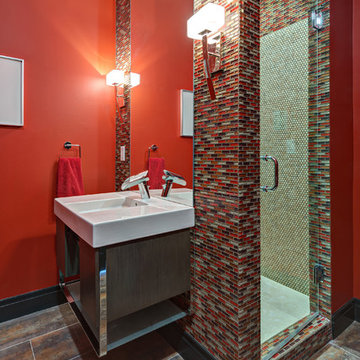
Réalisation d'une douche en alcôve design en bois foncé avec un lavabo suspendu, un placard à porte plane, un carrelage multicolore, mosaïque et un mur rouge.

Cette image montre une petite salle de bain design avec une vasque, WC à poser, un carrelage rouge, des carreaux de céramique, un placard à porte plane, des portes de placard blanches, un mur rouge, un sol en carrelage de céramique, un sol marron et un plan de toilette blanc.
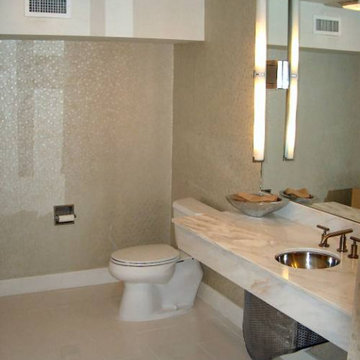
The bathroom was gutted and enlarged.
The new counter features Calcutta marble with undermount stainless sink and contemporary faucets. For aesthetics and building code the plumbing pipes were enclosed with a demountable custom designed metal cover.
Contemporary designer lighting was mounted to a full size glass mirror.
Designer wall paper and Italian floor tile added to the ambience of the space.

Industrial Themed apartment. Harborne, Birmingham.
The bricks are part of the structure the bricks where made water proof. Glass shower screen, white shower tray, Mixed grey tiles above the sink. Chrome radiator, Built in storage.
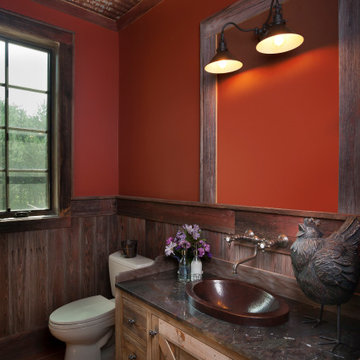
Idées déco pour une salle d'eau montagne en bois brun de taille moyenne avec un placard à porte plane, WC séparés, un mur rouge, un lavabo posé, un sol marron et un plan de toilette marron.
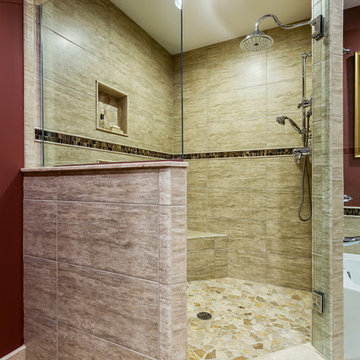
Porcelain tile stacked on the walls of the shower are coordinated with a cobble stone on the shower floor. Rain head and handheld shower fixtures in polished chrome. Recessed niche and a bench add convenience and storage. photo by Brian Walters
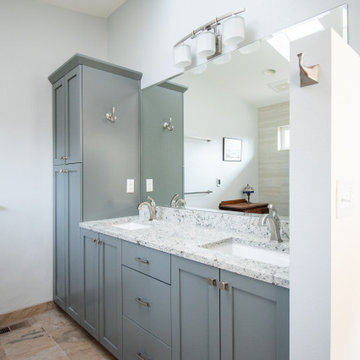
Added master bathroom by converting unused alcove in bedroom. Complete conversion and added space. Walk in tile shower with grab bars for aging in place. Large double sink vanity. Pony wall separating shower and toilet area. Flooring made of porcelain tile with "slate" look, as real slate is difficult to clean.
Idées déco de salles de bain avec placards et un mur rouge
1