Idées déco de salles de bain avec placards et un plan de toilette en calcaire
Trier par :
Budget
Trier par:Populaires du jour
81 - 100 sur 5 839 photos
1 sur 3
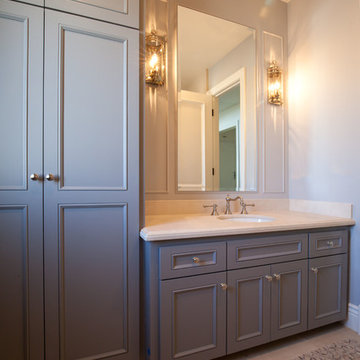
Luxurious modern take on a traditional white Italian villa. An entry with a silver domed ceiling, painted moldings in patterns on the walls and mosaic marble flooring create a luxe foyer. Into the formal living room, cool polished Crema Marfil marble tiles contrast with honed carved limestone fireplaces throughout the home, including the outdoor loggia. Ceilings are coffered with white painted
crown moldings and beams, or planked, and the dining room has a mirrored ceiling. Bathrooms are white marble tiles and counters, with dark rich wood stains or white painted. The hallway leading into the master bedroom is designed with barrel vaulted ceilings and arched paneled wood stained doors. The master bath and vestibule floor is covered with a carpet of patterned mosaic marbles, and the interior doors to the large walk in master closets are made with leaded glass to let in the light. The master bedroom has dark walnut planked flooring, and a white painted fireplace surround with a white marble hearth.
The kitchen features white marbles and white ceramic tile backsplash, white painted cabinetry and a dark stained island with carved molding legs. Next to the kitchen, the bar in the family room has terra cotta colored marble on the backsplash and counter over dark walnut cabinets. Wrought iron staircase leading to the more modern media/family room upstairs.
Project Location: North Ranch, Westlake, California. Remodel designed by Maraya Interior Design. From their beautiful resort town of Ojai, they serve clients in Montecito, Hope Ranch, Malibu, Westlake and Calabasas, across the tri-county areas of Santa Barbara, Ventura and Los Angeles, south to Hidden Hills- north through Solvang and more.
Pool bath with painted grey cabinets. Limestone mosaic flooring with limestone countertop.
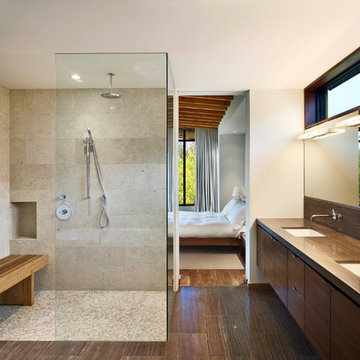
Tom Arban
Aménagement d'une grande salle de bain principale contemporaine en bois foncé avec un lavabo encastré, un placard à porte plane, un plan de toilette en calcaire, une douche à l'italienne, un carrelage beige, un mur blanc, un sol en calcaire et du carrelage en pierre calcaire.
Aménagement d'une grande salle de bain principale contemporaine en bois foncé avec un lavabo encastré, un placard à porte plane, un plan de toilette en calcaire, une douche à l'italienne, un carrelage beige, un mur blanc, un sol en calcaire et du carrelage en pierre calcaire.
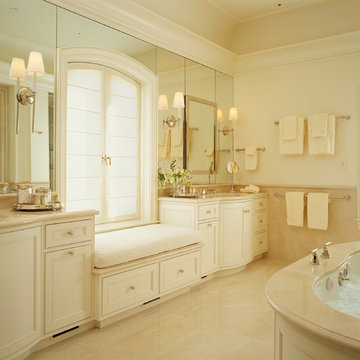
Matthew Millman
Réalisation d'une grande salle de bain principale tradition avec une baignoire encastrée, un lavabo encastré, un placard à porte affleurante, des portes de placard blanches, un plan de toilette en calcaire, un mur beige, un sol en calcaire et du carrelage en pierre calcaire.
Réalisation d'une grande salle de bain principale tradition avec une baignoire encastrée, un lavabo encastré, un placard à porte affleurante, des portes de placard blanches, un plan de toilette en calcaire, un mur beige, un sol en calcaire et du carrelage en pierre calcaire.

Old California Mission Style home remodeled from funky 1970's cottage with no style. Now this looks like a real old world home that fits right into the Ojai, California landscape. Handmade custom sized terra cotta tiles throughout, with dark stain and wax makes for a worn, used and real live texture from long ago. Wrought iron Spanish lighting, new glass doors and wood windows to capture the light and bright valley sun. The owners are from India, so we incorporated Indian designs and antiques where possible. An outdoor shower, and an outdoor hallway are new additions, along with the olive tree, craned in over the new roof. A courtyard with Spanish style outdoor fireplace with Indian overtones border the exterior of the courtyard. Distressed, stained and glazed ceiling beams, handmade doors and cabinetry help give an old world feel.

David Agnello
Aménagement d'une grande salle de bain principale contemporaine en bois brun avec un placard à porte plane, un carrelage gris, un mur gris, un lavabo intégré, une douche double, un sol en calcaire, un plan de toilette en calcaire, une cabine de douche à porte battante et du carrelage en pierre calcaire.
Aménagement d'une grande salle de bain principale contemporaine en bois brun avec un placard à porte plane, un carrelage gris, un mur gris, un lavabo intégré, une douche double, un sol en calcaire, un plan de toilette en calcaire, une cabine de douche à porte battante et du carrelage en pierre calcaire.
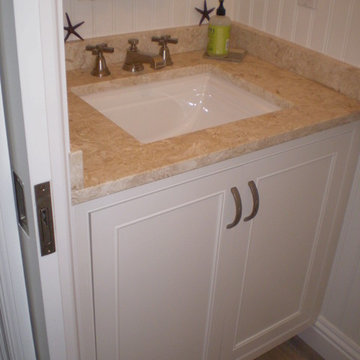
White beaded inset door cabinetry. Limestone counter. Designed by Jim & Erin Cummings of Shore & Country Kitchens.
Cette photo montre une petite salle d'eau exotique avec un lavabo encastré, un placard à porte affleurante, des portes de placard blanches, un plan de toilette en calcaire, un mur blanc et parquet clair.
Cette photo montre une petite salle d'eau exotique avec un lavabo encastré, un placard à porte affleurante, des portes de placard blanches, un plan de toilette en calcaire, un mur blanc et parquet clair.
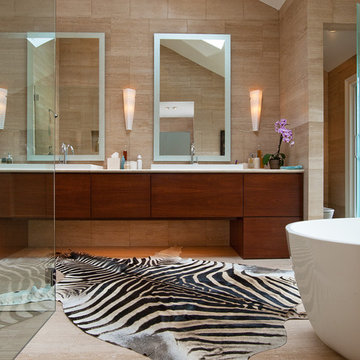
Cette image montre une grande salle de bain principale minimaliste en bois foncé avec une baignoire indépendante, un placard à porte plane, une douche d'angle, un carrelage beige, des carreaux de porcelaine, un mur beige, un sol en carrelage de porcelaine, un lavabo posé et un plan de toilette en calcaire.
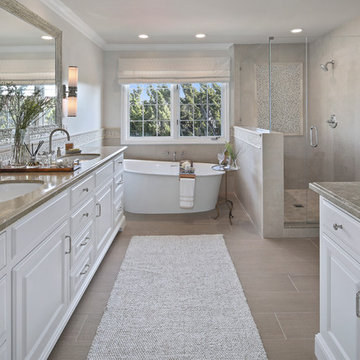
Jeri Koegel Photography
Aménagement d'une douche en alcôve principale classique de taille moyenne avec un placard avec porte à panneau surélevé, des portes de placard blanches, une baignoire indépendante, un carrelage gris, des carreaux de céramique, un mur gris, un sol en carrelage de céramique, un lavabo posé, un plan de toilette en calcaire et un sol beige.
Aménagement d'une douche en alcôve principale classique de taille moyenne avec un placard avec porte à panneau surélevé, des portes de placard blanches, une baignoire indépendante, un carrelage gris, des carreaux de céramique, un mur gris, un sol en carrelage de céramique, un lavabo posé, un plan de toilette en calcaire et un sol beige.
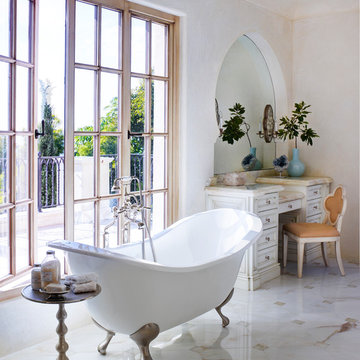
Exemple d'une très grande salle de bain principale méditerranéenne avec des portes de placard blanches, une baignoire sur pieds, un mur blanc, un sol en marbre, un plan de toilette en calcaire, un sol multicolore et un placard avec porte à panneau encastré.
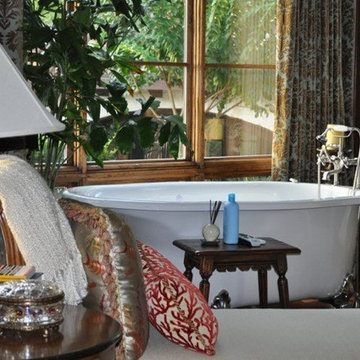
Idées déco pour une très grande salle de bain principale méditerranéenne en bois foncé avec un lavabo intégré, un placard en trompe-l'oeil, un plan de toilette en calcaire, une baignoire sur pieds, une douche ouverte, WC à poser, un carrelage beige, un mur beige et parquet foncé.
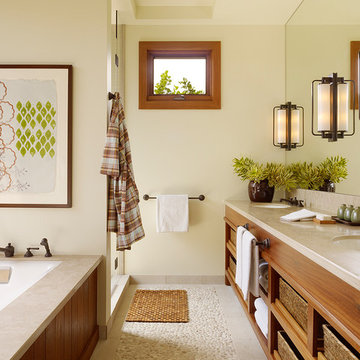
Matthew Millman Photography
Aménagement d'une grande salle de bain principale exotique en bois brun avec un lavabo encastré, un placard sans porte, une baignoire encastrée, un sol en galet, une plaque de galets, un mur beige et un plan de toilette en calcaire.
Aménagement d'une grande salle de bain principale exotique en bois brun avec un lavabo encastré, un placard sans porte, une baignoire encastrée, un sol en galet, une plaque de galets, un mur beige et un plan de toilette en calcaire.
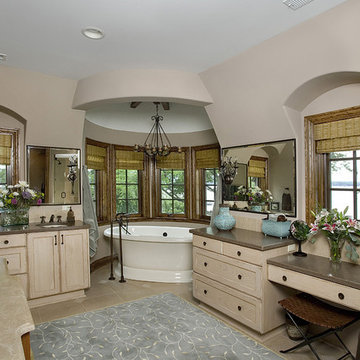
http://www.pickellbuilders.com. Photography by Linda Oyama Bryan. Stained Oak Master Bathroom Cabinetry by Wood-Mode in a "Flourentine" Finish, Freestanding Bath Tub in Turret, and stained concrete countertops.

Guest bath
Réalisation d'une petite salle d'eau design en bois brun avec un lavabo encastré, un placard à porte plane, une baignoire en alcôve, un combiné douche/baignoire, WC séparés, un carrelage beige, un plan de toilette en calcaire, un mur blanc, un sol en calcaire et du carrelage en travertin.
Réalisation d'une petite salle d'eau design en bois brun avec un lavabo encastré, un placard à porte plane, une baignoire en alcôve, un combiné douche/baignoire, WC séparés, un carrelage beige, un plan de toilette en calcaire, un mur blanc, un sol en calcaire et du carrelage en travertin.

The three-level Mediterranean revival home started as a 1930s summer cottage that expanded downward and upward over time. We used a clean, crisp white wall plaster with bronze hardware throughout the interiors to give the house continuity. A neutral color palette and minimalist furnishings create a sense of calm restraint. Subtle and nuanced textures and variations in tints add visual interest. The stair risers from the living room to the primary suite are hand-painted terra cotta tile in gray and off-white. We used the same tile resource in the kitchen for the island's toe kick.

Charming modern European custom bathroom for a guest cottage with Spanish and moroccan influences! This 3 piece bathroom is designed with airbnb short stay guests in mind; equipped with a Spanish hand carved wood demilune table fitted with a stone counter surface to support a hand painted blue & white talavera vessel sink with wall mount faucet and micro cement shower stall large enough for two with blue & white Moroccan Tile!.

Idées déco pour une grande salle de bain principale et grise et blanche moderne avec un placard avec porte à panneau encastré, des portes de placard grises, une baignoire indépendante, une douche d'angle, WC à poser, un carrelage gris, du carrelage en pierre calcaire, un mur gris, un sol en calcaire, une vasque, un plan de toilette en calcaire, un sol gris, une cabine de douche à porte battante, un plan de toilette blanc, meuble simple vasque, meuble-lavabo encastré et un plafond voûté.

Vanity and ceiling color: Cavern Clay by Sherwin Williams
Idées déco pour une salle de bain principale classique de taille moyenne avec un placard avec porte à panneau encastré, des portes de placards vertess, parquet foncé, WC séparés, un mur gris, un lavabo encastré, un plan de toilette en calcaire, un sol beige, un plan de toilette beige, meuble double vasque et meuble-lavabo encastré.
Idées déco pour une salle de bain principale classique de taille moyenne avec un placard avec porte à panneau encastré, des portes de placards vertess, parquet foncé, WC séparés, un mur gris, un lavabo encastré, un plan de toilette en calcaire, un sol beige, un plan de toilette beige, meuble double vasque et meuble-lavabo encastré.
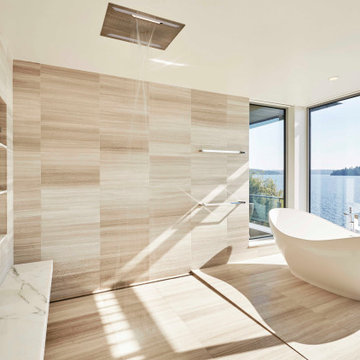
Cette photo montre une grande salle de bain principale tendance en bois brun avec un placard à porte plane, une baignoire indépendante, WC à poser, un carrelage beige, des carreaux de porcelaine, un mur beige, un sol en carrelage de porcelaine, un lavabo encastré, un plan de toilette en calcaire, un sol beige, un plan de toilette beige, une douche ouverte et aucune cabine.
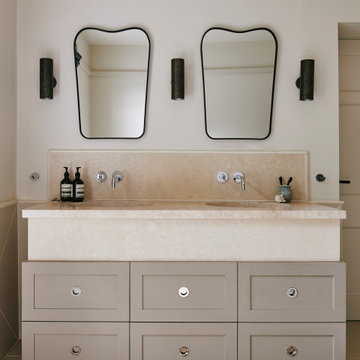
Idées déco pour une salle de bain principale classique de taille moyenne avec un carrelage beige, des carreaux de céramique, un plan de toilette en calcaire, un plan de toilette beige, un placard à porte shaker, des portes de placard beiges, un mur beige et un sol beige.

Brady Architectural Photography
Réalisation d'une salle de bain tradition de taille moyenne pour enfant avec un placard en trompe-l'oeil, des portes de placard bleues, une baignoire en alcôve, une douche double, un carrelage blanc, du carrelage en pierre calcaire, un mur blanc, un sol en calcaire, un lavabo encastré, un plan de toilette en calcaire, un sol gris, une cabine de douche à porte battante, un plan de toilette beige, meuble double vasque et meuble-lavabo sur pied.
Réalisation d'une salle de bain tradition de taille moyenne pour enfant avec un placard en trompe-l'oeil, des portes de placard bleues, une baignoire en alcôve, une douche double, un carrelage blanc, du carrelage en pierre calcaire, un mur blanc, un sol en calcaire, un lavabo encastré, un plan de toilette en calcaire, un sol gris, une cabine de douche à porte battante, un plan de toilette beige, meuble double vasque et meuble-lavabo sur pied.
Idées déco de salles de bain avec placards et un plan de toilette en calcaire
5