Idées déco de salles de bain avec placards et un plan de toilette en granite
Trier par :
Budget
Trier par:Populaires du jour
61 - 80 sur 95 549 photos
1 sur 3
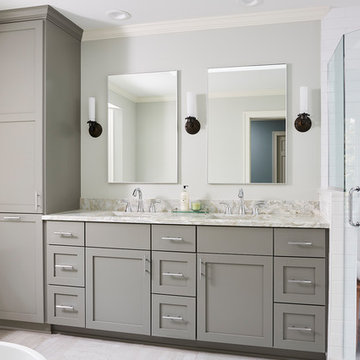
New, custom double vanity with quartz counters. Subway tiled shower and beautiful accent tiles.
Cette photo montre une grande salle de bain principale chic avec un placard avec porte à panneau encastré, des portes de placard grises, une baignoire indépendante, une douche d'angle, WC séparés, un carrelage blanc, un carrelage métro, un mur gris, un sol en carrelage de céramique, un lavabo encastré, un plan de toilette en granite, un sol beige, une cabine de douche à porte battante et un plan de toilette beige.
Cette photo montre une grande salle de bain principale chic avec un placard avec porte à panneau encastré, des portes de placard grises, une baignoire indépendante, une douche d'angle, WC séparés, un carrelage blanc, un carrelage métro, un mur gris, un sol en carrelage de céramique, un lavabo encastré, un plan de toilette en granite, un sol beige, une cabine de douche à porte battante et un plan de toilette beige.
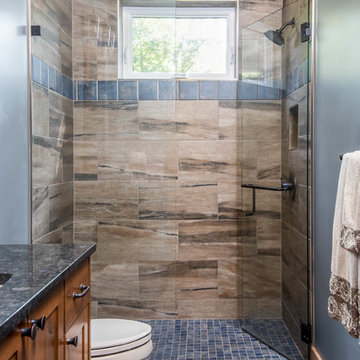
Cette image montre une salle de bain chalet en bois brun de taille moyenne avec un placard avec porte à panneau encastré, un carrelage marron, des carreaux de porcelaine, un mur gris, un sol en carrelage de céramique, un lavabo encastré, un plan de toilette en granite, un sol bleu, une cabine de douche à porte battante et un plan de toilette noir.
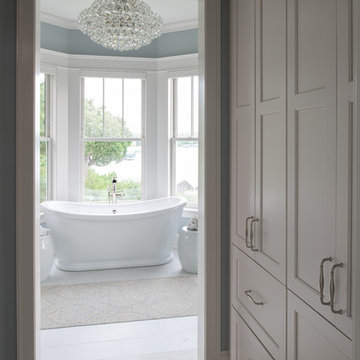
Scott Amundson Photography
Réalisation d'une grande salle de bain principale tradition avec un placard à porte shaker, des portes de placard blanches, une baignoire indépendante, un mur bleu, un sol en carrelage de porcelaine, un lavabo encastré, un plan de toilette en granite, un sol blanc et un plan de toilette gris.
Réalisation d'une grande salle de bain principale tradition avec un placard à porte shaker, des portes de placard blanches, une baignoire indépendante, un mur bleu, un sol en carrelage de porcelaine, un lavabo encastré, un plan de toilette en granite, un sol blanc et un plan de toilette gris.
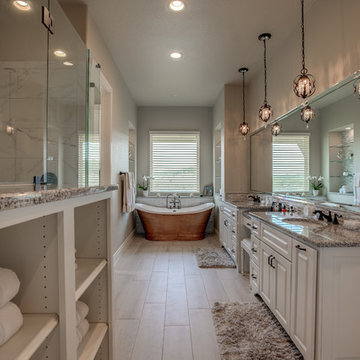
Inspiration pour une grande douche en alcôve principale traditionnelle avec un placard avec porte à panneau surélevé, des portes de placard blanches, une baignoire indépendante, un carrelage gris, du carrelage en marbre, un mur beige, un lavabo encastré, un plan de toilette en granite, un sol beige, une cabine de douche à porte battante et un plan de toilette gris.

Bill Worley
Cette image montre une grande douche en alcôve principale traditionnelle avec un placard à porte shaker, des portes de placard blanches, une baignoire encastrée, WC à poser, un carrelage gris, des carreaux de porcelaine, un mur vert, un sol en carrelage de porcelaine, un lavabo encastré, un plan de toilette en granite, un sol gris, une cabine de douche à porte battante et un plan de toilette marron.
Cette image montre une grande douche en alcôve principale traditionnelle avec un placard à porte shaker, des portes de placard blanches, une baignoire encastrée, WC à poser, un carrelage gris, des carreaux de porcelaine, un mur vert, un sol en carrelage de porcelaine, un lavabo encastré, un plan de toilette en granite, un sol gris, une cabine de douche à porte battante et un plan de toilette marron.
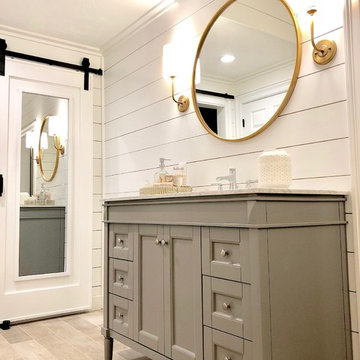
Amazing full master bath renovation with ship lap walls, new wood look tile floors, shower, free standing tub. We designed and built this bathroom.
Exemple d'une grande salle de bain principale nature avec un placard avec porte à panneau encastré, des portes de placard grises, un mur blanc, parquet clair, un lavabo encastré, un plan de toilette en granite, un sol marron et un plan de toilette blanc.
Exemple d'une grande salle de bain principale nature avec un placard avec porte à panneau encastré, des portes de placard grises, un mur blanc, parquet clair, un lavabo encastré, un plan de toilette en granite, un sol marron et un plan de toilette blanc.
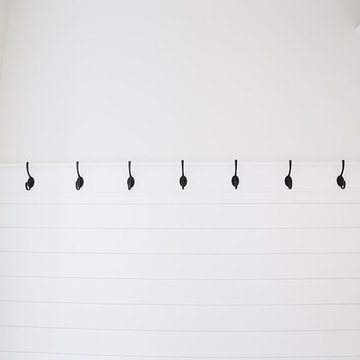
Spacecrafting Photography
Exemple d'une salle d'eau nature en bois brun de taille moyenne avec un sol en galet, un plan de toilette en granite, un plan de toilette multicolore, un mur blanc, WC séparés, un placard à porte shaker, un lavabo encastré et un sol gris.
Exemple d'une salle d'eau nature en bois brun de taille moyenne avec un sol en galet, un plan de toilette en granite, un plan de toilette multicolore, un mur blanc, WC séparés, un placard à porte shaker, un lavabo encastré et un sol gris.

This 3,036 sq. ft custom farmhouse has layers of character on the exterior with metal roofing, cedar impressions and board and batten siding details. Inside, stunning hickory storehouse plank floors cover the home as well as other farmhouse inspired design elements such as sliding barn doors. The house has three bedrooms, two and a half bathrooms, an office, second floor laundry room, and a large living room with cathedral ceilings and custom fireplace.
Photos by Tessa Manning
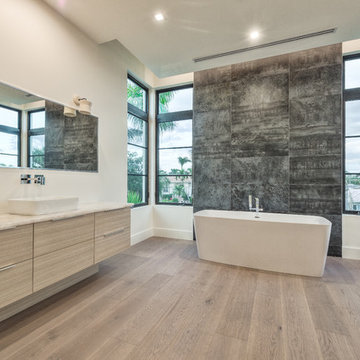
Matt Steeves Photography
Réalisation d'une grande douche en alcôve principale minimaliste avec un placard à porte plane, des portes de placard beiges, une baignoire indépendante, WC à poser, un carrelage blanc, des carreaux de céramique, un mur blanc, parquet clair, une vasque, un plan de toilette en granite et un sol marron.
Réalisation d'une grande douche en alcôve principale minimaliste avec un placard à porte plane, des portes de placard beiges, une baignoire indépendante, WC à poser, un carrelage blanc, des carreaux de céramique, un mur blanc, parquet clair, une vasque, un plan de toilette en granite et un sol marron.

We took this dated Master Bathroom and leveraged its size to create a spa like space and experience. The expansive space features a large vanity with storage cabinets that feature SOLLiD Value Series – Tahoe Ash cabinets, Fairmont Designs Apron sinks, granite countertops and Tahoe Ash matching mirror frames for a modern rustic feel. The design is completed with Jeffrey Alexander by Hardware Resources Durham cabinet pulls that are a perfect touch to the design. We removed the glass block snail shower and the large tub deck and replaced them with a large walk-in shower and stand-alone bathtub to maximize the size and feel of the space. The floor tile is travertine and the shower is a mix of travertine and marble. The water closet is accented with Stikwood Reclaimed Weathered Wood to bring a little character to a usually neglected spot!
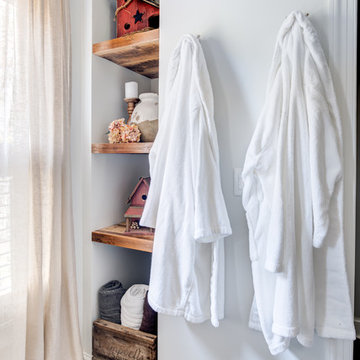
Reclaimed barnwood recessed cubbies provide great space for decorations and interesting textures.
Photos by Chris Veith
Exemple d'une grande salle de bain principale montagne en bois clair avec un placard à porte shaker, une baignoire indépendante, une douche ouverte, WC à poser, un carrelage gris, des carreaux de béton, un mur gris, carreaux de ciment au sol, un lavabo encastré, un plan de toilette en granite, un sol gris et une cabine de douche à porte coulissante.
Exemple d'une grande salle de bain principale montagne en bois clair avec un placard à porte shaker, une baignoire indépendante, une douche ouverte, WC à poser, un carrelage gris, des carreaux de béton, un mur gris, carreaux de ciment au sol, un lavabo encastré, un plan de toilette en granite, un sol gris et une cabine de douche à porte coulissante.
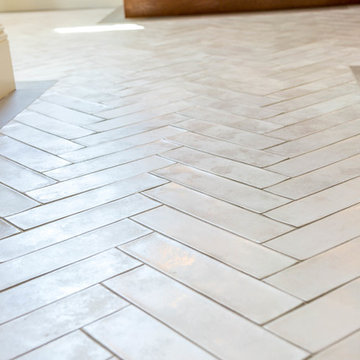
The tile is laid in a herringbone pattern with a grey border that matches the tile used in the shower area.
Exemple d'une grande salle de bain principale chic en bois brun avec un placard à porte shaker, une baignoire posée, une douche d'angle, WC à poser, un carrelage gris, des carreaux de porcelaine, un mur bleu, un lavabo encastré, un plan de toilette en granite, un sol beige, aucune cabine et un sol en carrelage de céramique.
Exemple d'une grande salle de bain principale chic en bois brun avec un placard à porte shaker, une baignoire posée, une douche d'angle, WC à poser, un carrelage gris, des carreaux de porcelaine, un mur bleu, un lavabo encastré, un plan de toilette en granite, un sol beige, aucune cabine et un sol en carrelage de céramique.
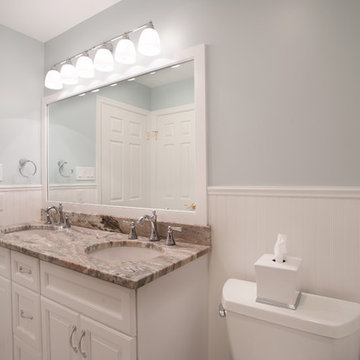
Aménagement d'une salle de bain principale classique de taille moyenne avec une baignoire en alcôve, un combiné douche/baignoire, WC séparés, un sol en carrelage de céramique, un lavabo encastré, un plan de toilette en granite, une cabine de douche avec un rideau, un placard avec porte à panneau encastré, des portes de placard blanches, un carrelage métro, un mur gris, un sol gris et un plan de toilette multicolore.
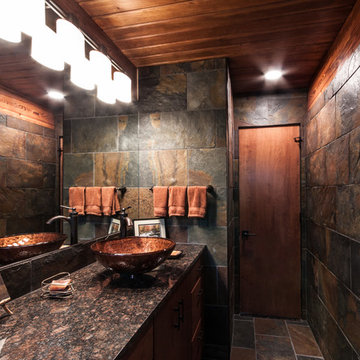
JM
Aménagement d'une salle de bain montagne en bois brun de taille moyenne avec un placard à porte plane, WC à poser, du carrelage en ardoise, un sol en ardoise, une vasque, un plan de toilette en granite, un carrelage multicolore, un mur multicolore et un sol multicolore.
Aménagement d'une salle de bain montagne en bois brun de taille moyenne avec un placard à porte plane, WC à poser, du carrelage en ardoise, un sol en ardoise, une vasque, un plan de toilette en granite, un carrelage multicolore, un mur multicolore et un sol multicolore.
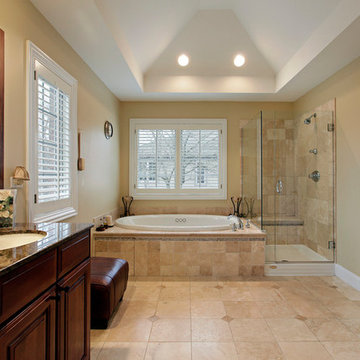
Have you been dreaming of your custom, personalized bathroom for years? Now is the time to call the Woodbridge, NJ bathroom transformation specialists. Whether you're looking to gut your space and start over, or make minor but transformative changes - Barron Home Remodeling Corporation are the experts to partner with!
We listen to our clients dreams, visions and most of all: budget. Then we get to work on drafting an amazing plan to face-lift your bathroom. No bathroom renovation or remodel is too big or small for us. From that very first meeting throughout the process and over the finish line, Barron Home Remodeling Corporation's professional staff have the experience and expertise you deserve!
Only trust a licensed, insured and bonded General Contractor for your bathroom renovation or bathroom remodel in Woodbridge, NJ. There are plenty of amateurs that you could roll the dice on, but Barron's team are the seasoned pros that will give you quality work and peace of mind.
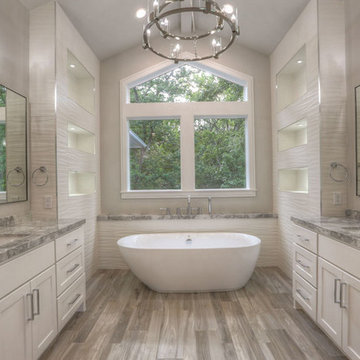
Réalisation d'une grande salle de bain principale tradition avec un placard à porte shaker, des portes de placard blanches, une baignoire indépendante, un carrelage blanc, des carreaux de porcelaine, un plan de toilette en granite, une douche d'angle, un mur gris, un lavabo encastré, une cabine de douche à porte battante, un sol en bois brun et un sol gris.
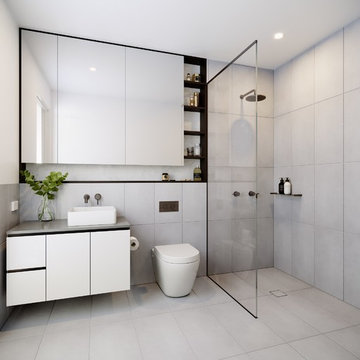
Sophisticated Bathroom, Clean lines, stylish minimalist & ageless. White with a fine detail of Black, Invisible cistern and drainage.
Maximum practicality with ample draws and cupboards for any family.
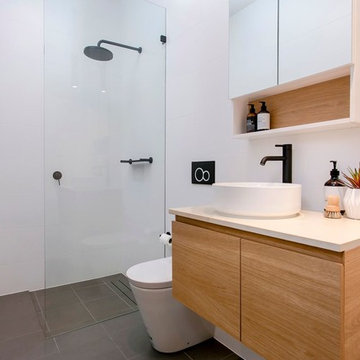
Photos: Scott Harding www.hardimage.com.au
Styling: Art Department www.artdepartmentstyling.com
Réalisation d'une petite douche en alcôve design en bois clair avec un placard à porte plane, WC à poser, un carrelage blanc, des carreaux de porcelaine, un sol en carrelage de céramique, une vasque, un plan de toilette en granite, un sol gris et aucune cabine.
Réalisation d'une petite douche en alcôve design en bois clair avec un placard à porte plane, WC à poser, un carrelage blanc, des carreaux de porcelaine, un sol en carrelage de céramique, une vasque, un plan de toilette en granite, un sol gris et aucune cabine.
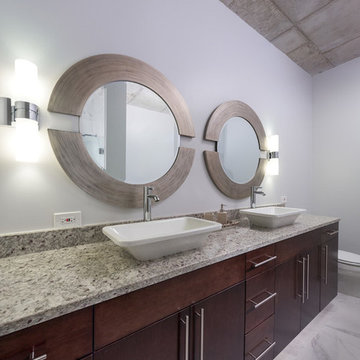
An elegant white bathroom with an open loft feel was given plenty of storage with the installation of a large wooden, semi-custom double vanity which includes plenty of pull-out-shelves and a large marble countertop, two round, silver mirrors, and two brand new sconces. The rest of the bathroom features cement ceilings, white tiled walls and floors, textured tiles, a large bathtub, and a spacious walk-in shower.
Designed by Chi Renovation & Design who serve Chicago and it's surrounding suburbs, with an emphasis on the North Side and North Shore. You'll find their work from the Loop through Humboldt Park, Lincoln Park, Skokie, Evanston, Wilmette, and all of the way up to Lake Forest.
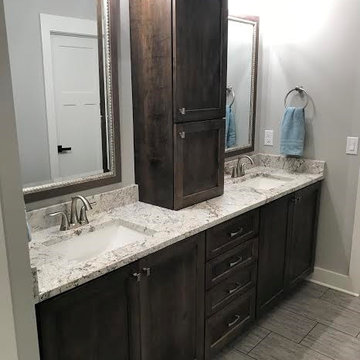
Kitchen: Custom Amish Cabinetry, flush inset, shaker door style with small bevel inside edge. On the perimeter it is Maple, Antique White. On the island it is Maple, Dark Walnut finish. Countertops are Grantie. The color is called Giello Ornamental Light. Master Bath: Amish Custom Cabinets, shaker door style with small bevel inside edge. Vanity top is Granite called White Persia. Half Bath: Amish Cabinetry, shaker door style, with a custom paint color. Vanity top is Granite. Laundry Room: KraftMaid Cabinets, door style is called Lyndale, standard overlay with Grayloft Paint Finish. Countertop color is Color Quartz, Starlight. Bath 2: KraftMaid Cabinets, the door style is called Northbrook Thermofoil with a cream finish. The vanity top is Granite. Bath 3: KraftMaid Cabinets, door style is called Lyndale, standard overlay with Grayloft Paint finsih. Vanity top is Granite
Idées déco de salles de bain avec placards et un plan de toilette en granite
4