Idées déco de salles de bain avec placards et un sol beige
Trier par :
Budget
Trier par:Populaires du jour
141 - 160 sur 61 478 photos
1 sur 3
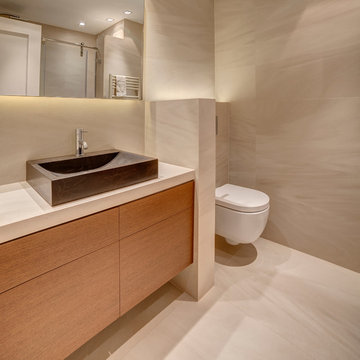
Arena’s sandy, sun-soaked shades make this a light and airy bathroom. Beautiful, lengthy striations extend across the walls, delivering visual interest and a neutral background against which the darker sink and cabinetry stand out well.
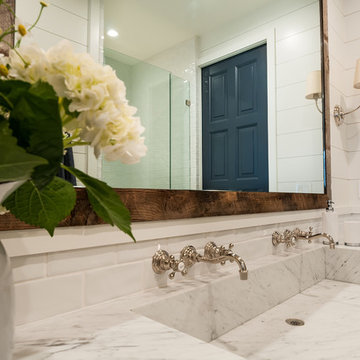
Réalisation d'une salle d'eau champêtre avec un placard avec porte à panneau encastré, des portes de placard blanches, un mur blanc, carreaux de ciment au sol, une grande vasque, un plan de toilette en marbre, un sol beige et un plan de toilette gris.

The master bath was part of the additions added to the house in the late 1960s by noted Arizona architect Bennie Gonzales during his period of ownership of the house. Originally lit only by skylights, additional windows were added to balance the light and brighten the space, A wet room concept with undermount tub, dual showers and door/window unit (fabricated from aluminum) complete with ventilating transom, transformed the narrow space. A heated floor, dual copper farmhouse sinks, heated towel rack, and illuminated spa mirrors are among the comforting touches that compliment the space.

Luxury master ensuite bathroom with built in wood cabinets.
Réalisation d'une grande salle de bain principale vintage avec un placard à porte plane, des portes de placard marrons, une baignoire posée, du carrelage en marbre, un mur beige, un plan de toilette en marbre, un lavabo encastré, un sol beige et un plan de toilette beige.
Réalisation d'une grande salle de bain principale vintage avec un placard à porte plane, des portes de placard marrons, une baignoire posée, du carrelage en marbre, un mur beige, un plan de toilette en marbre, un lavabo encastré, un sol beige et un plan de toilette beige.

Aménagement d'une grande salle de bain principale contemporaine en bois clair avec un placard à porte plane, une baignoire indépendante, une douche double, un carrelage blanc, des dalles de pierre, un mur blanc, parquet clair, un lavabo encastré, une cabine de douche à porte battante, un plan de toilette blanc, WC à poser, un plan de toilette en marbre et un sol beige.
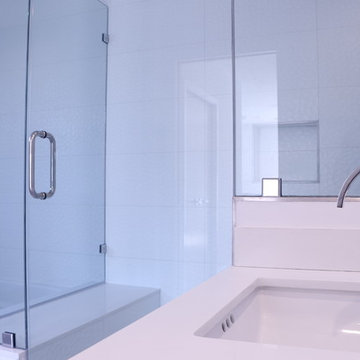
Harrison Chambers
Réalisation d'une douche en alcôve principale minimaliste de taille moyenne avec un placard à porte plane, des portes de placard blanches, WC à poser, un carrelage noir, des carreaux de céramique, un mur blanc, parquet clair, un lavabo encastré, un plan de toilette en quartz modifié, un sol beige et aucune cabine.
Réalisation d'une douche en alcôve principale minimaliste de taille moyenne avec un placard à porte plane, des portes de placard blanches, WC à poser, un carrelage noir, des carreaux de céramique, un mur blanc, parquet clair, un lavabo encastré, un plan de toilette en quartz modifié, un sol beige et aucune cabine.
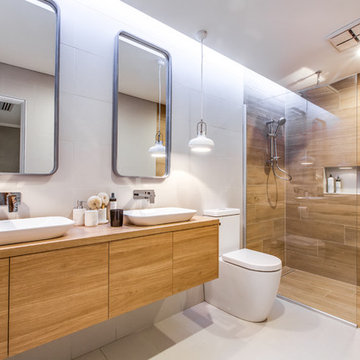
Photo Credit: Matt & Kim to the Rescue Season 6
Cette image montre une douche en alcôve principale design en bois clair de taille moyenne avec WC à poser, un carrelage blanc, un plan de toilette en bois, aucune cabine, un placard à porte plane, un mur blanc, une vasque, un sol beige et un plan de toilette marron.
Cette image montre une douche en alcôve principale design en bois clair de taille moyenne avec WC à poser, un carrelage blanc, un plan de toilette en bois, aucune cabine, un placard à porte plane, un mur blanc, une vasque, un sol beige et un plan de toilette marron.
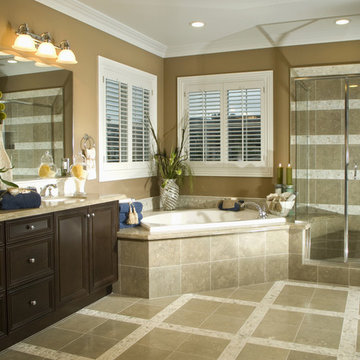
Have you been dreaming of your custom, personalized bathroom for years? Now is the time to call the Woodbridge, NJ bathroom transformation specialists. Whether you're looking to gut your space and start over, or make minor but transformative changes - Barron Home Remodeling Corporation are the experts to partner with!
We listen to our clients dreams, visions and most of all: budget. Then we get to work on drafting an amazing plan to face-lift your bathroom. No bathroom renovation or remodel is too big or small for us. From that very first meeting throughout the process and over the finish line, Barron Home Remodeling Corporation's professional staff have the experience and expertise you deserve!
Only trust a licensed, insured and bonded General Contractor for your bathroom renovation or bathroom remodel in Woodbridge, NJ. There are plenty of amateurs that you could roll the dice on, but Barron's team are the seasoned pros that will give you quality work and peace of mind.
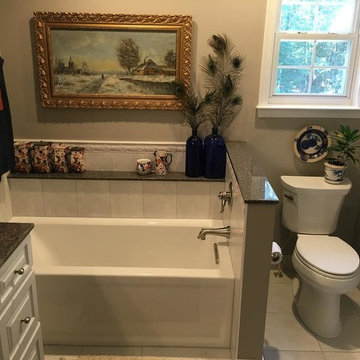
Réalisation d'une salle d'eau tradition de taille moyenne avec un placard avec porte à panneau surélevé, des portes de placard blanches, une baignoire en alcôve, WC à poser, un carrelage beige, des carreaux de céramique, un mur beige, un sol en carrelage de céramique, un lavabo encastré, un plan de toilette en granite et un sol beige.
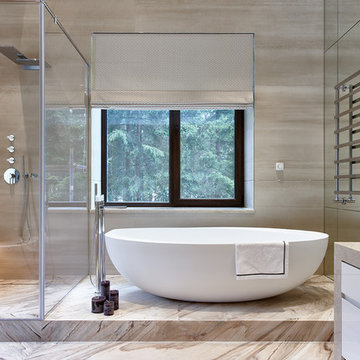
Евгений Лучин
Exemple d'une salle de bain principale tendance avec un placard à porte plane, des portes de placard blanches, une douche d'angle, une vasque, une cabine de douche à porte battante, une baignoire indépendante, un carrelage beige et un sol beige.
Exemple d'une salle de bain principale tendance avec un placard à porte plane, des portes de placard blanches, une douche d'angle, une vasque, une cabine de douche à porte battante, une baignoire indépendante, un carrelage beige et un sol beige.
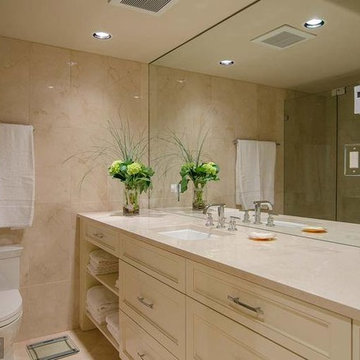
Cette photo montre une grande douche en alcôve principale chic avec un placard avec porte à panneau encastré, des portes de placard blanches, WC séparés, un carrelage beige, des carreaux de porcelaine, un mur beige, un sol en travertin, un lavabo encastré, un plan de toilette en surface solide, un sol beige et une cabine de douche à porte battante.
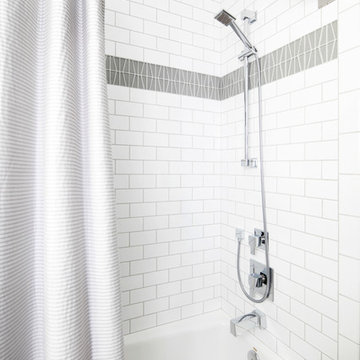
Thomas Grady Photography
Cette photo montre une salle de bain rétro en bois brun de taille moyenne avec un placard à porte plane, une baignoire posée, un combiné douche/baignoire, WC séparés, un carrelage blanc, un carrelage métro, un mur blanc, un lavabo encastré, un plan de toilette en quartz, un sol beige et une cabine de douche avec un rideau.
Cette photo montre une salle de bain rétro en bois brun de taille moyenne avec un placard à porte plane, une baignoire posée, un combiné douche/baignoire, WC séparés, un carrelage blanc, un carrelage métro, un mur blanc, un lavabo encastré, un plan de toilette en quartz, un sol beige et une cabine de douche avec un rideau.

I built this on my property for my aging father who has some health issues. Handicap accessibility was a factor in design. His dream has always been to try retire to a cabin in the woods. This is what he got.
It is a 1 bedroom, 1 bath with a great room. It is 600 sqft of AC space. The footprint is 40' x 26' overall.
The site was the former home of our pig pen. I only had to take 1 tree to make this work and I planted 3 in its place. The axis is set from root ball to root ball. The rear center is aligned with mean sunset and is visible across a wetland.
The goal was to make the home feel like it was floating in the palms. The geometry had to simple and I didn't want it feeling heavy on the land so I cantilevered the structure beyond exposed foundation walls. My barn is nearby and it features old 1950's "S" corrugated metal panel walls. I used the same panel profile for my siding. I ran it vertical to match the barn, but also to balance the length of the structure and stretch the high point into the canopy, visually. The wood is all Southern Yellow Pine. This material came from clearing at the Babcock Ranch Development site. I ran it through the structure, end to end and horizontally, to create a seamless feel and to stretch the space. It worked. It feels MUCH bigger than it is.
I milled the material to specific sizes in specific areas to create precise alignments. Floor starters align with base. Wall tops adjoin ceiling starters to create the illusion of a seamless board. All light fixtures, HVAC supports, cabinets, switches, outlets, are set specifically to wood joints. The front and rear porch wood has three different milling profiles so the hypotenuse on the ceilings, align with the walls, and yield an aligned deck board below. Yes, I over did it. It is spectacular in its detailing. That's the benefit of small spaces.
Concrete counters and IKEA cabinets round out the conversation.
For those who cannot live tiny, I offer the Tiny-ish House.
Photos by Ryan Gamma
Staging by iStage Homes
Design Assistance Jimmy Thornton
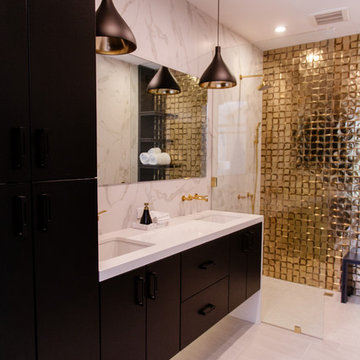
Inspiration pour une douche en alcôve principale design de taille moyenne avec un placard à porte plane, des portes de placard marrons, un carrelage blanc, du carrelage en marbre, un mur blanc, un sol en carrelage de porcelaine, un lavabo encastré, un plan de toilette en surface solide, un sol beige et aucune cabine.
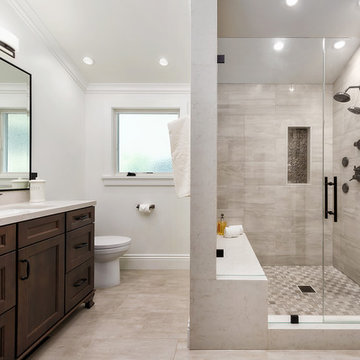
Traditional master bathroom remodel featuring a custom wooden vanity with single basin and makeup counter, high-end bronze plumbing fixtures, a porcelain, marble and glass custom walk-in shower, custom master closet with reclaimed wood barn door. photo by Exceptional Frames.
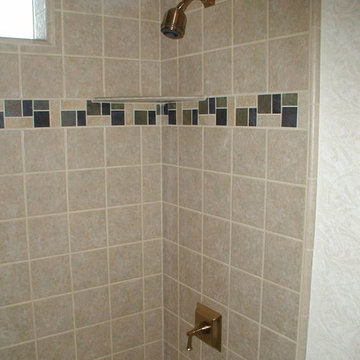
Idées déco pour une douche en alcôve principale classique en bois foncé de taille moyenne avec un placard avec porte à panneau encastré, une baignoire en alcôve, WC séparés, un carrelage beige, des carreaux de céramique, un mur gris, un sol en carrelage de céramique, un lavabo encastré, un plan de toilette en carrelage, un sol beige et une cabine de douche à porte battante.
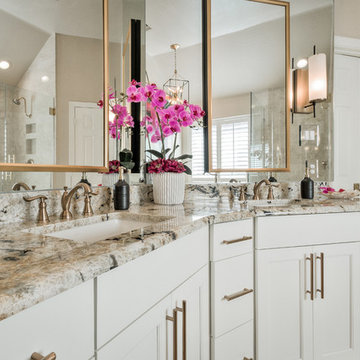
Melody Jurick Designs
Réalisation d'une salle de bain principale design de taille moyenne avec un placard avec porte à panneau encastré, des portes de placard blanches, une baignoire indépendante, un mur beige, un sol en marbre, un lavabo encastré, un plan de toilette en granite, un sol beige, une douche d'angle et une cabine de douche à porte battante.
Réalisation d'une salle de bain principale design de taille moyenne avec un placard avec porte à panneau encastré, des portes de placard blanches, une baignoire indépendante, un mur beige, un sol en marbre, un lavabo encastré, un plan de toilette en granite, un sol beige, une douche d'angle et une cabine de douche à porte battante.
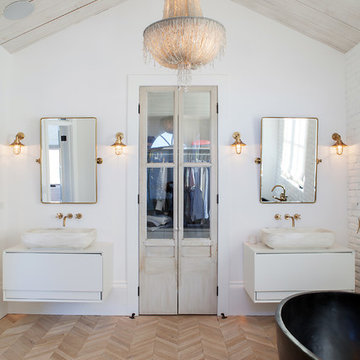
Flooring: Solid 3" Light Rustic White Oak Chevron Pattern with a custom stain and finish.
Photography: Darlene Halaby Photography
Cette photo montre une salle de bain principale nature de taille moyenne avec un placard à porte plane, des portes de placard blanches, une baignoire indépendante, un mur blanc, parquet clair, une vasque, un sol beige, un carrelage blanc et un plan de toilette en surface solide.
Cette photo montre une salle de bain principale nature de taille moyenne avec un placard à porte plane, des portes de placard blanches, une baignoire indépendante, un mur blanc, parquet clair, une vasque, un sol beige, un carrelage blanc et un plan de toilette en surface solide.
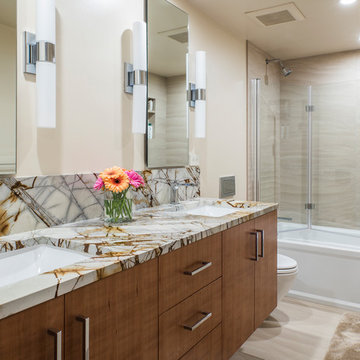
Cette image montre une salle d'eau design en bois brun de taille moyenne avec un placard à porte plane, une baignoire en alcôve, un combiné douche/baignoire, WC à poser, un carrelage beige, des carreaux de céramique, un mur beige, un sol en carrelage de céramique, un lavabo encastré, un plan de toilette en quartz, un sol beige et une cabine de douche à porte battante.
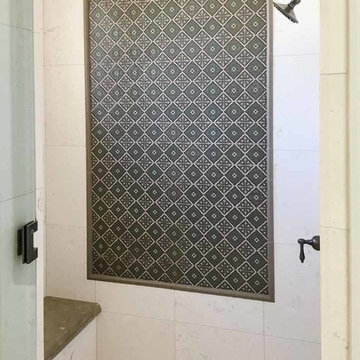
Custom Fireclay Tile, Limestone
Aménagement d'une grande salle de bain méditerranéenne avec un placard avec porte à panneau encastré, des portes de placard marrons, un combiné douche/baignoire, WC séparés, un carrelage beige, du carrelage en pierre calcaire, un mur beige, un sol en calcaire, un lavabo encastré, un plan de toilette en calcaire et un sol beige.
Aménagement d'une grande salle de bain méditerranéenne avec un placard avec porte à panneau encastré, des portes de placard marrons, un combiné douche/baignoire, WC séparés, un carrelage beige, du carrelage en pierre calcaire, un mur beige, un sol en calcaire, un lavabo encastré, un plan de toilette en calcaire et un sol beige.
Idées déco de salles de bain avec placards et un sol beige
8