Idées déco de salles de bain avec placards et un sol marron
Trier par :
Budget
Trier par:Populaires du jour
101 - 120 sur 35 451 photos
1 sur 3
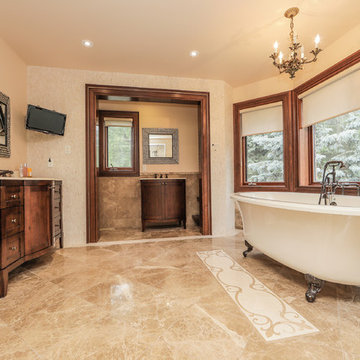
Inspiration pour une grande salle de bain principale traditionnelle en bois brun avec un placard avec porte à panneau surélevé, une baignoire sur pieds, une douche double, WC à poser, un carrelage beige, des carreaux de porcelaine, un mur marron, un sol en carrelage de porcelaine, un lavabo encastré, un plan de toilette en quartz modifié, un sol marron, une cabine de douche à porte battante et un plan de toilette beige.

Réalisation d'une salle de bain principale champêtre de taille moyenne avec un placard avec porte à panneau surélevé, des portes de placard noires, une douche à l'italienne, WC séparés, un carrelage beige, des carreaux de porcelaine, un mur gris, un sol en carrelage de porcelaine, un lavabo encastré, un plan de toilette en quartz modifié, un sol marron, aucune cabine et un plan de toilette blanc.
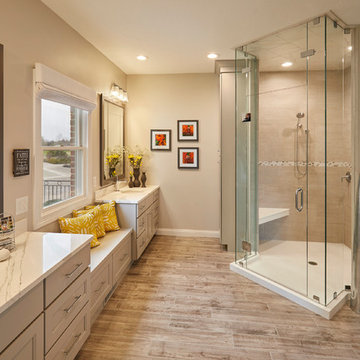
Tony Frederick
Réalisation d'une salle de bain principale tradition avec un placard avec porte à panneau encastré, des portes de placard grises, une douche d'angle, un carrelage beige, un mur beige, un lavabo encastré, un sol marron, une cabine de douche à porte battante et un plan de toilette blanc.
Réalisation d'une salle de bain principale tradition avec un placard avec porte à panneau encastré, des portes de placard grises, une douche d'angle, un carrelage beige, un mur beige, un lavabo encastré, un sol marron, une cabine de douche à porte battante et un plan de toilette blanc.
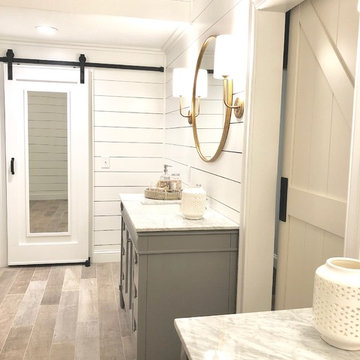
Amazing full master bath renovation with ship lap walls, new wood look tile floors, shower, free standing tub. We designed and built this bathroom.
Idées déco pour une grande salle de bain principale campagne avec un placard avec porte à panneau encastré, des portes de placard grises, un mur blanc, parquet clair, un lavabo encastré, un plan de toilette en granite, un sol marron et un plan de toilette blanc.
Idées déco pour une grande salle de bain principale campagne avec un placard avec porte à panneau encastré, des portes de placard grises, un mur blanc, parquet clair, un lavabo encastré, un plan de toilette en granite, un sol marron et un plan de toilette blanc.
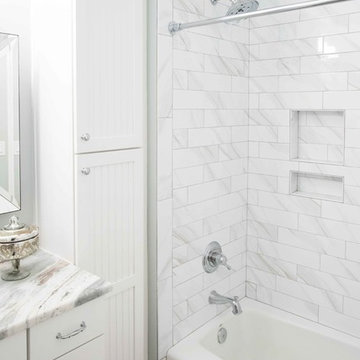
Stuart Jones photography
Idée de décoration pour une petite salle de bain tradition avec un placard à porte affleurante, des portes de placard blanches, une baignoire posée, un combiné douche/baignoire, WC séparés, un carrelage blanc, des carreaux de porcelaine, un mur gris, un sol en carrelage de porcelaine, un lavabo encastré, un plan de toilette en granite, un sol marron et une cabine de douche avec un rideau.
Idée de décoration pour une petite salle de bain tradition avec un placard à porte affleurante, des portes de placard blanches, une baignoire posée, un combiné douche/baignoire, WC séparés, un carrelage blanc, des carreaux de porcelaine, un mur gris, un sol en carrelage de porcelaine, un lavabo encastré, un plan de toilette en granite, un sol marron et une cabine de douche avec un rideau.

Full guest bathroom at our Wrightwood Residence in Studio City, CA features large shower, contemporary vanity, lighted mirror with views to the san fernando valley.
Located in Wrightwood Estates, Levi Construction’s latest residency is a two-story mid-century modern home that was re-imagined and extensively remodeled with a designer’s eye for detail, beauty and function. Beautifully positioned on a 9,600-square-foot lot with approximately 3,000 square feet of perfectly-lighted interior space. The open floorplan includes a great room with vaulted ceilings, gorgeous chef’s kitchen featuring Viking appliances, a smart WiFi refrigerator, and high-tech, smart home technology throughout. There are a total of 5 bedrooms and 4 bathrooms. On the first floor there are three large bedrooms, three bathrooms and a maid’s room with separate entrance. A custom walk-in closet and amazing bathroom complete the master retreat. The second floor has another large bedroom and bathroom with gorgeous views to the valley. The backyard area is an entertainer’s dream featuring a grassy lawn, covered patio, outdoor kitchen, dining pavilion, seating area with contemporary fire pit and an elevated deck to enjoy the beautiful mountain view.
Project designed and built by
Levi Construction
http://www.leviconstruction.com/
Levi Construction is specialized in designing and building custom homes, room additions, and complete home remodels. Contact us today for a quote.
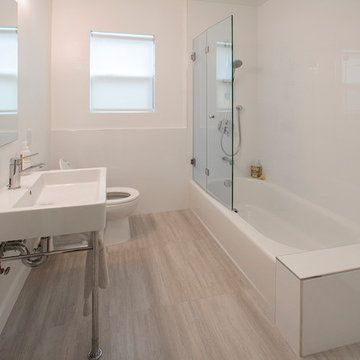
Jinny Kim
Cette image montre une petite salle de bain design pour enfant avec un placard sans porte, une baignoire en alcôve, un combiné douche/baignoire, WC séparés, un carrelage blanc, des carreaux de porcelaine, un mur blanc, un sol en carrelage de porcelaine, un plan vasque, un plan de toilette en quartz, un sol marron, une cabine de douche à porte battante et un plan de toilette blanc.
Cette image montre une petite salle de bain design pour enfant avec un placard sans porte, une baignoire en alcôve, un combiné douche/baignoire, WC séparés, un carrelage blanc, des carreaux de porcelaine, un mur blanc, un sol en carrelage de porcelaine, un plan vasque, un plan de toilette en quartz, un sol marron, une cabine de douche à porte battante et un plan de toilette blanc.
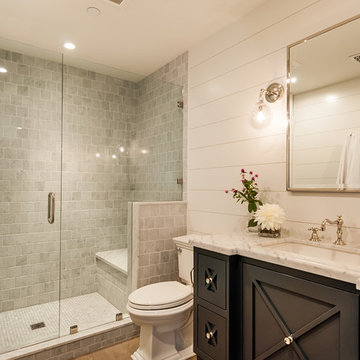
Cette image montre une douche en alcôve rustique de taille moyenne avec un placard avec porte à panneau encastré, des portes de placard noires, un carrelage gris, du carrelage en marbre, un mur blanc, un sol en marbre, un lavabo encastré, un plan de toilette en marbre, un sol marron, une cabine de douche à porte battante et un plan de toilette blanc.
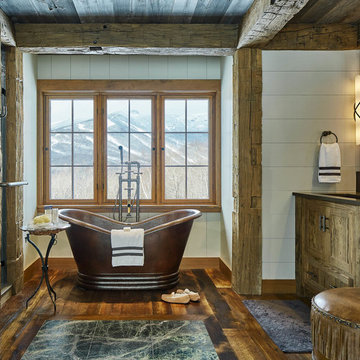
Photo: Jim Westphalen
Aménagement d'une douche en alcôve montagne en bois brun avec un placard à porte shaker, une baignoire indépendante, un carrelage noir, un mur blanc, un sol en bois brun, un lavabo encastré, un sol marron, une cabine de douche à porte battante et un plan de toilette noir.
Aménagement d'une douche en alcôve montagne en bois brun avec un placard à porte shaker, une baignoire indépendante, un carrelage noir, un mur blanc, un sol en bois brun, un lavabo encastré, un sol marron, une cabine de douche à porte battante et un plan de toilette noir.
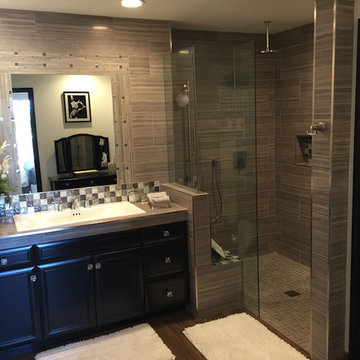
Aménagement d'une petite salle d'eau contemporaine en bois foncé avec un placard avec porte à panneau encastré, une douche d'angle, un carrelage marron, des carreaux de porcelaine, un mur marron, parquet foncé, un lavabo posé, un plan de toilette en surface solide, un sol marron, aucune cabine et un plan de toilette marron.
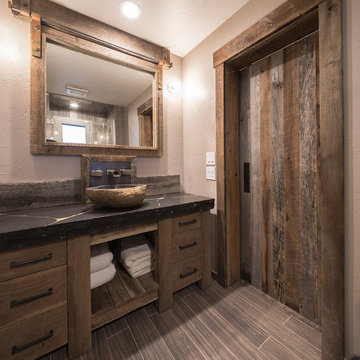
Cette photo montre une grande salle de bain montagne en bois brun avec un placard à porte plane, un mur beige, un sol en carrelage de porcelaine, une vasque, un sol marron et une cabine de douche à porte battante.

Idées déco pour une salle de bain grise et noire classique avec des portes de placard noires, WC séparés, un mur gris, parquet foncé, un lavabo encastré, un sol marron, un plan de toilette gris et un placard avec porte à panneau encastré.
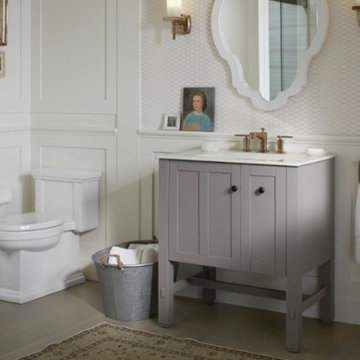
Exemple d'une salle d'eau nature de taille moyenne avec un placard à porte shaker, des portes de placard grises, WC à poser, un mur blanc, un sol en bois brun, un lavabo encastré, un plan de toilette en quartz et un sol marron.
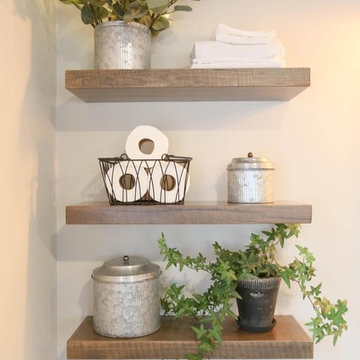
Idée de décoration pour une grande douche en alcôve principale champêtre en bois vieilli avec un placard à porte shaker, une baignoire indépendante, WC séparés, un carrelage beige, du carrelage en travertin, un mur beige, parquet foncé, un lavabo encastré, un plan de toilette en bois, un sol marron, une cabine de douche à porte battante et un plan de toilette marron.

Cette photo montre une salle de bain nature avec des portes de placard marrons, un mur blanc, un sol en bois brun, une vasque, un sol marron, une cabine de douche à porte battante, un carrelage en pâte de verre, un plan de toilette en marbre, un plan de toilette blanc et un placard à porte plane.
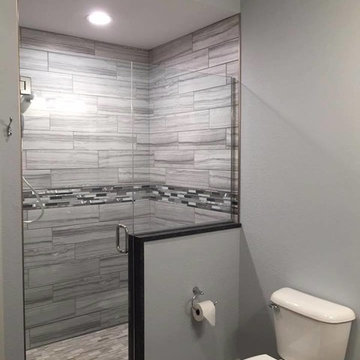
Cette photo montre une petite douche en alcôve chic avec un placard à porte shaker, des portes de placard grises, un carrelage gris, des carreaux de porcelaine, un mur marron, parquet foncé, un lavabo encastré, un plan de toilette en verre recyclé, un sol marron et une cabine de douche à porte battante.

Joe Kwon Photography
Réalisation d'une grande salle de bain tradition avec un placard à porte shaker, des portes de placard grises, une baignoire posée, un combiné douche/baignoire, un carrelage gris, des carreaux de céramique, un mur gris, un sol en carrelage de céramique, un sol marron et une cabine de douche avec un rideau.
Réalisation d'une grande salle de bain tradition avec un placard à porte shaker, des portes de placard grises, une baignoire posée, un combiné douche/baignoire, un carrelage gris, des carreaux de céramique, un mur gris, un sol en carrelage de céramique, un sol marron et une cabine de douche avec un rideau.
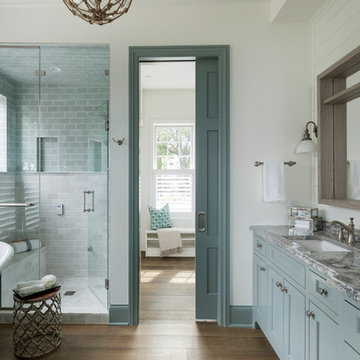
Space Crafting
Aménagement d'une douche en alcôve principale bord de mer avec un placard avec porte à panneau encastré, des portes de placard turquoises, une baignoire sur pieds, un mur blanc, un sol en bois brun, un lavabo encastré, un sol marron et une cabine de douche à porte battante.
Aménagement d'une douche en alcôve principale bord de mer avec un placard avec porte à panneau encastré, des portes de placard turquoises, une baignoire sur pieds, un mur blanc, un sol en bois brun, un lavabo encastré, un sol marron et une cabine de douche à porte battante.

Inspiration pour une salle de bain chalet en bois brun de taille moyenne avec un placard en trompe-l'oeil, WC à poser, un carrelage beige, un carrelage de pierre, un mur beige, parquet foncé, un lavabo intégré, un plan de toilette en béton, un sol marron et une cabine de douche à porte battante.

The homeowners had just purchased this home in El Segundo and they had remodeled the kitchen and one of the bathrooms on their own. However, they had more work to do. They felt that the rest of the project was too big and complex to tackle on their own and so they retained us to take over where they left off. The main focus of the project was to create a master suite and take advantage of the rather large backyard as an extension of their home. They were looking to create a more fluid indoor outdoor space.
When adding the new master suite leaving the ceilings vaulted along with French doors give the space a feeling of openness. The window seat was originally designed as an architectural feature for the exterior but turned out to be a benefit to the interior! They wanted a spa feel for their master bathroom utilizing organic finishes. Since the plan is that this will be their forever home a curbless shower was an important feature to them. The glass barn door on the shower makes the space feel larger and allows for the travertine shower tile to show through. Floating shelves and vanity allow the space to feel larger while the natural tones of the porcelain tile floor are calming. The his and hers vessel sinks make the space functional for two people to use it at once. The walk-in closet is open while the master bathroom has a white pocket door for privacy.
Since a new master suite was added to the home we converted the existing master bedroom into a family room. Adding French Doors to the family room opened up the floorplan to the outdoors while increasing the amount of natural light in this room. The closet that was previously in the bedroom was converted to built in cabinetry and floating shelves in the family room. The French doors in the master suite and family room now both open to the same deck space.
The homes new open floor plan called for a kitchen island to bring the kitchen and dining / great room together. The island is a 3” countertop vs the standard inch and a half. This design feature gives the island a chunky look. It was important that the island look like it was always a part of the kitchen. Lastly, we added a skylight in the corner of the kitchen as it felt dark once we closed off the side door that was there previously.
Repurposing rooms and opening the floor plan led to creating a laundry closet out of an old coat closet (and borrowing a small space from the new family room).
The floors become an integral part of tying together an open floor plan like this. The home still had original oak floors and the homeowners wanted to maintain that character. We laced in new planks and refinished it all to bring the project together.
To add curb appeal we removed the carport which was blocking a lot of natural light from the outside of the house. We also re-stuccoed the home and added exterior trim.
Idées déco de salles de bain avec placards et un sol marron
6