Idées déco de salles de bain avec placards et un sol rose
Trier par :
Budget
Trier par:Populaires du jour
1 - 20 sur 372 photos
1 sur 3

Restructuration complète de la salle de bain. nouvel espace douche, création de rangements . Plan vasque sur mesure.
Inspiration pour une salle de bain principale design de taille moyenne avec un placard à porte affleurante, des portes de placard blanches, un carrelage rose, des carreaux en terre cuite, un mur blanc, carreaux de ciment au sol, un plan vasque, un plan de toilette en carrelage, un sol rose et un plan de toilette rose.
Inspiration pour une salle de bain principale design de taille moyenne avec un placard à porte affleurante, des portes de placard blanches, un carrelage rose, des carreaux en terre cuite, un mur blanc, carreaux de ciment au sol, un plan vasque, un plan de toilette en carrelage, un sol rose et un plan de toilette rose.

Aménagement d'une salle de bain contemporaine en bois foncé avec un placard à porte plane, un combiné douche/baignoire, un carrelage orange, un mur blanc, un sol en terrazzo, une vasque, un sol rose, un plan de toilette gris, meuble double vasque et une cabine de douche à porte battante.
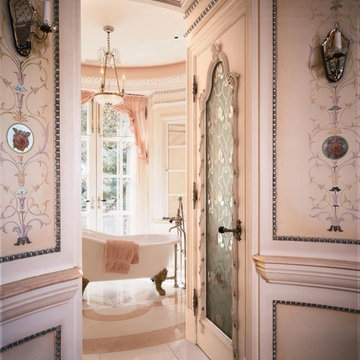
Fit for the heroine of a Victorian romance novel, this ladies 'Boudoir' is beautifully detailed in soft pink colors, from the intricate hand-painted wall detail to the pink marble on the floor. Freestanding Herbeau 0706.20 Marie Louise white cast iron slipper tub is positioned to let in the light and take advantage of outdoor views. As Seen in Trends magazine.

This little girl's playroom bath renovation consisted of new floor and shower wall tile (to the ceiling), new plumbing fixtures and hardware, fresh vanity paint and cabinet knobs, a new vanity mirror and sconce, wallpaper accent walls, Gray Malin artwork, new floor mats, shower curtain and towels.

Réinvention totale d’un studio de 11m2 en un élégant pied-à-terre pour une jeune femme raffinée
Les points forts :
- Aménagement de 3 espaces distincts et fonctionnels (Cuisine/SAM, Chambre/salon et SDE)
- Menuiseries sur mesure permettant d’exploiter chaque cm2
- Atmosphère douce et lumineuse
Crédit photos © Laura JACQUES

Aménagement d'une grande salle de bain contemporaine pour enfant avec un placard à porte plane, des portes de placard blanches, une douche d'angle, WC suspendus, des carreaux de porcelaine, un mur multicolore, un sol en carrelage de porcelaine, un sol rose, une cabine de douche à porte battante, une niche, meuble double vasque et meuble-lavabo suspendu.

Ванная в стиле Прованс с цветочным орнаментом в обоях, с классической плиткой.
Idée de décoration pour une douche en alcôve principale tradition de taille moyenne avec un placard avec porte à panneau encastré, des portes de placard beiges, une baignoire encastrée, WC suspendus, un carrelage blanc, des carreaux de céramique, un mur multicolore, un sol en carrelage de porcelaine, un lavabo posé, un sol rose, une cabine de douche à porte battante, un plan de toilette blanc, buanderie, meuble simple vasque, meuble-lavabo sur pied et du papier peint.
Idée de décoration pour une douche en alcôve principale tradition de taille moyenne avec un placard avec porte à panneau encastré, des portes de placard beiges, une baignoire encastrée, WC suspendus, un carrelage blanc, des carreaux de céramique, un mur multicolore, un sol en carrelage de porcelaine, un lavabo posé, un sol rose, une cabine de douche à porte battante, un plan de toilette blanc, buanderie, meuble simple vasque, meuble-lavabo sur pied et du papier peint.

Tailormade pink & gold bathroom
Inspiration pour une salle de bain principale minimaliste de taille moyenne avec placards, différentes finitions de placard, une baignoire indépendante, un combiné douche/baignoire, tous types de WC, un carrelage rose, carrelage mural, un mur rose, un sol en carrelage de terre cuite, un lavabo posé, un plan de toilette en granite, un sol rose, un plan de toilette multicolore, meuble simple vasque, meuble-lavabo encastré, différents designs de plafond et différents habillages de murs.
Inspiration pour une salle de bain principale minimaliste de taille moyenne avec placards, différentes finitions de placard, une baignoire indépendante, un combiné douche/baignoire, tous types de WC, un carrelage rose, carrelage mural, un mur rose, un sol en carrelage de terre cuite, un lavabo posé, un plan de toilette en granite, un sol rose, un plan de toilette multicolore, meuble simple vasque, meuble-lavabo encastré, différents designs de plafond et différents habillages de murs.

A complete re-fit was performed in the bathroom, re-working the layout to create an efficient use of a small bathroom space.
The design features a stunning light pink onyx marble to the walls, floors & ceiling. Taking advantage of onyx's transparent qualities, hidden lighting was installed above the ceiling slabs, to create a warm glow to the ceiling. This creates an illusion of space, with the added bonus of a relaxing place to end the day.

This project features a six-foot addition on the back of the home, allowing us to open up the kitchen and family room for this young and active family. These spaces were redesigned to accommodate a large open kitchen, featuring cabinets in a beautiful sage color, that opens onto the dining area and family room. Natural stone countertops add texture to the space without dominating the room.
The powder room footprint stayed the same, but new cabinetry, mirrors, and fixtures compliment the bold wallpaper, making this space surprising and fun, like a piece of statement jewelry in the middle of the home.
The kid's bathroom is youthful while still being able to age with the children. An ombre pink and white floor tile is complimented by a greenish/blue vanity and a coordinating shower niche accent tile. White walls and gold fixtures complete the space.
The primary bathroom is more sophisticated but still colorful and full of life. The wood-style chevron floor tiles anchor the room while more light and airy tones of white, blue, and cream finish the rest of the space. The freestanding tub and large shower make this the perfect retreat after a long day.
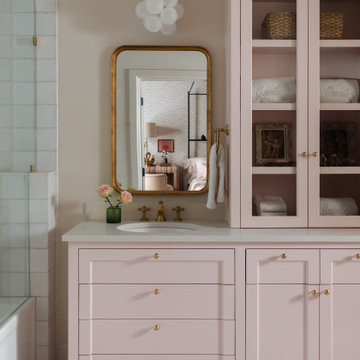
Idées déco pour une salle de bain classique avec un placard avec porte à panneau encastré, une baignoire en alcôve, un combiné douche/baignoire, un carrelage blanc, un mur beige, un lavabo encastré, un sol rose, un plan de toilette gris et meuble-lavabo sur pied.

Charming and pink - powder baths are a great place to add a spark of unexpected character. Our design for this tiny Berlin Altbau powder bathroom was inspired from the pink glass border in its vintage window. It includes Kristy Kropat Design “Blooming Dots” wallpaper in the “emerald rose” custom color-way.
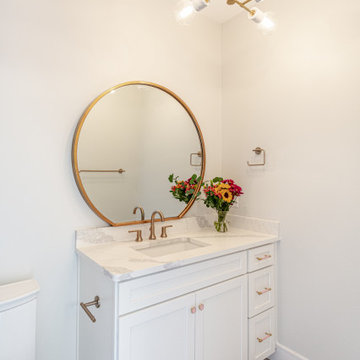
A pretty bathroom for a pretty little girl.
Cette image montre une grande salle de bain pour enfant avec un placard à porte shaker, des portes de placard blanches, une baignoire en alcôve, un combiné douche/baignoire, WC à poser, un carrelage gris, des carreaux de porcelaine, un mur blanc, un sol en carrelage de porcelaine, un lavabo encastré, un plan de toilette en quartz modifié, un sol rose, un plan de toilette blanc, une niche, meuble simple vasque et meuble-lavabo encastré.
Cette image montre une grande salle de bain pour enfant avec un placard à porte shaker, des portes de placard blanches, une baignoire en alcôve, un combiné douche/baignoire, WC à poser, un carrelage gris, des carreaux de porcelaine, un mur blanc, un sol en carrelage de porcelaine, un lavabo encastré, un plan de toilette en quartz modifié, un sol rose, un plan de toilette blanc, une niche, meuble simple vasque et meuble-lavabo encastré.
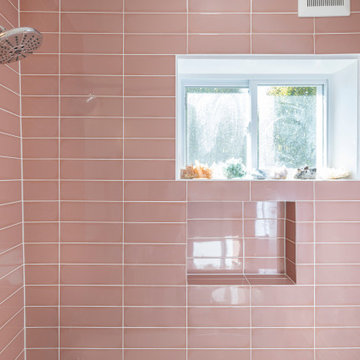
Cette photo montre une douche en alcôve rétro en bois clair de taille moyenne avec un placard en trompe-l'oeil, une baignoire en alcôve, WC séparés, un carrelage rose, des carreaux de porcelaine, un mur blanc, un sol en carrelage de porcelaine, un lavabo intégré, un sol rose, aucune cabine, une niche, meuble simple vasque et meuble-lavabo sur pied.
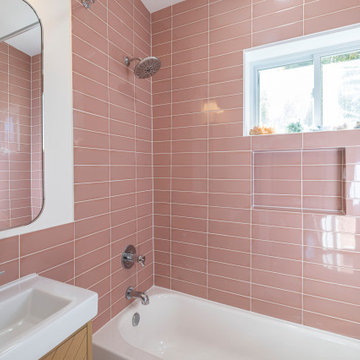
Exemple d'une douche en alcôve rétro en bois clair de taille moyenne avec un placard en trompe-l'oeil, une baignoire en alcôve, WC séparés, un carrelage rose, des carreaux de porcelaine, un mur blanc, un sol en carrelage de porcelaine, un lavabo intégré, un sol rose, aucune cabine, une niche, meuble simple vasque et meuble-lavabo sur pied.
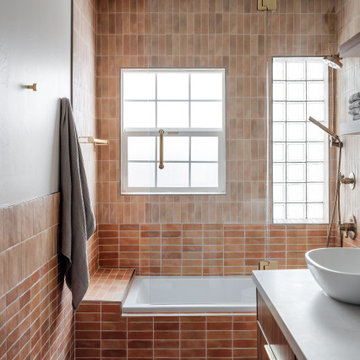
Idées déco pour une salle de bain contemporaine en bois foncé avec un placard à porte plane, un combiné douche/baignoire, un carrelage orange, une cabine de douche à porte battante, un plan de toilette gris, meuble double vasque, meuble-lavabo sur pied, un mur blanc, un sol en terrazzo, une vasque et un sol rose.

This single family home had been recently flipped with builder-grade materials. We touched each and every room of the house to give it a custom designer touch, thoughtfully marrying our soft minimalist design aesthetic with the graphic designer homeowner’s own design sensibilities. One of the most notable transformations in the home was opening up the galley kitchen to create an open concept great room with large skylight to give the illusion of a larger communal space.

We transformed a nondescript bathroom from the 1980s, with linoleum and a soffit over the dated vanity into a retro-eclectic oasis for the family and their guests.
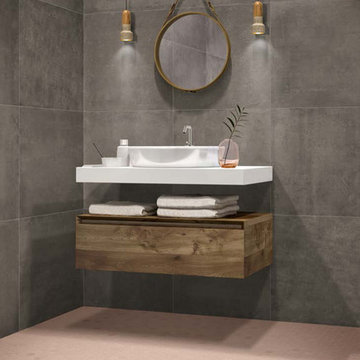
This modern bathroom has a mosaic tiled floor called Hexa Rosy Blush and a cement look porcelain tiled wall called Betonstil Concrete Warm. There are many colors and styles. This material can also be used in kitchens and living rooms.

Weather House is a bespoke home for a young, nature-loving family on a quintessentially compact Northcote block.
Our clients Claire and Brent cherished the character of their century-old worker's cottage but required more considered space and flexibility in their home. Claire and Brent are camping enthusiasts, and in response their house is a love letter to the outdoors: a rich, durable environment infused with the grounded ambience of being in nature.
From the street, the dark cladding of the sensitive rear extension echoes the existing cottage!s roofline, becoming a subtle shadow of the original house in both form and tone. As you move through the home, the double-height extension invites the climate and native landscaping inside at every turn. The light-bathed lounge, dining room and kitchen are anchored around, and seamlessly connected to, a versatile outdoor living area. A double-sided fireplace embedded into the house’s rear wall brings warmth and ambience to the lounge, and inspires a campfire atmosphere in the back yard.
Championing tactility and durability, the material palette features polished concrete floors, blackbutt timber joinery and concrete brick walls. Peach and sage tones are employed as accents throughout the lower level, and amplified upstairs where sage forms the tonal base for the moody main bedroom. An adjacent private deck creates an additional tether to the outdoors, and houses planters and trellises that will decorate the home’s exterior with greenery.
From the tactile and textured finishes of the interior to the surrounding Australian native garden that you just want to touch, the house encapsulates the feeling of being part of the outdoors; like Claire and Brent are camping at home. It is a tribute to Mother Nature, Weather House’s muse.
Idées déco de salles de bain avec placards et un sol rose
1