Idées déco de salles de bain avec placards et une douche d'angle
Trier par :
Budget
Trier par:Populaires du jour
181 - 200 sur 99 360 photos
1 sur 3
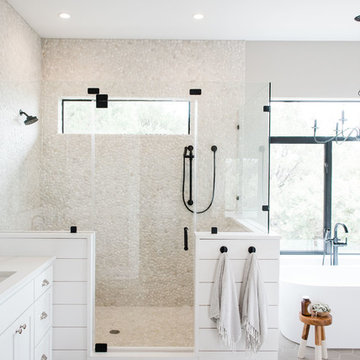
Madeline Harper Photography
Idées déco pour une grande salle de bain principale campagne avec un placard à porte shaker, des portes de placard blanches, une baignoire indépendante, une douche d'angle, un mur blanc, un sol en carrelage de porcelaine, un lavabo posé, un plan de toilette en quartz modifié, un sol gris, une cabine de douche à porte battante et un plan de toilette blanc.
Idées déco pour une grande salle de bain principale campagne avec un placard à porte shaker, des portes de placard blanches, une baignoire indépendante, une douche d'angle, un mur blanc, un sol en carrelage de porcelaine, un lavabo posé, un plan de toilette en quartz modifié, un sol gris, une cabine de douche à porte battante et un plan de toilette blanc.

Our clients called us wanting to not only update their master bathroom but to specifically make it more functional. She had just had knee surgery, so taking a shower wasn’t easy. They wanted to remove the tub and enlarge the shower, as much as possible, and add a bench. She really wanted a seated makeup vanity area, too. They wanted to replace all vanity cabinets making them one height, and possibly add tower storage. With the current layout, they felt that there were too many doors, so we discussed possibly using a barn door to the bedroom.
We removed the large oval bathtub and expanded the shower, with an added bench. She got her seated makeup vanity and it’s placed between the shower and the window, right where she wanted it by the natural light. A tilting oval mirror sits above the makeup vanity flanked with Pottery Barn “Hayden” brushed nickel vanity lights. A lit swing arm makeup mirror was installed, making for a perfect makeup vanity! New taller Shiloh “Eclipse” bathroom cabinets painted in Polar with Slate highlights were installed (all at one height), with Kohler “Caxton” square double sinks. Two large beautiful mirrors are hung above each sink, again, flanked with Pottery Barn “Hayden” brushed nickel vanity lights on either side. Beautiful Quartzmasters Polished Calacutta Borghini countertops were installed on both vanities, as well as the shower bench top and shower wall cap.
Carrara Valentino basketweave mosaic marble tiles was installed on the shower floor and the back of the niches, while Heirloom Clay 3x9 tile was installed on the shower walls. A Delta Shower System was installed with both a hand held shower and a rainshower. The linen closet that used to have a standard door opening into the middle of the bathroom is now storage cabinets, with the classic Restoration Hardware “Campaign” pulls on the drawers and doors. A beautiful Birch forest gray 6”x 36” floor tile, laid in a random offset pattern was installed for an updated look on the floor. New glass paneled doors were installed to the closet and the water closet, matching the barn door. A gorgeous Shades of Light 20” “Pyramid Crystals” chandelier was hung in the center of the bathroom to top it all off!
The bedroom was painted a soothing Magnetic Gray and a classic updated Capital Lighting “Harlow” Chandelier was hung for an updated look.
We were able to meet all of our clients needs by removing the tub, enlarging the shower, installing the seated makeup vanity, by the natural light, right were she wanted it and by installing a beautiful barn door between the bathroom from the bedroom! Not only is it beautiful, but it’s more functional for them now and they love it!
Design/Remodel by Hatfield Builders & Remodelers | Photography by Versatile Imaging

From natural stone to tone-on-tone, this master bath is now a soothing space to start and end the day.
Inspiration pour une grande salle de bain principale traditionnelle avec un placard à porte shaker, des portes de placard noires, une douche d'angle, un carrelage métro, un mur blanc, un sol en marbre, un plan de toilette en quartz modifié, un sol beige, une cabine de douche à porte battante, un plan de toilette beige, une baignoire en alcôve, un carrelage gris et un lavabo encastré.
Inspiration pour une grande salle de bain principale traditionnelle avec un placard à porte shaker, des portes de placard noires, une douche d'angle, un carrelage métro, un mur blanc, un sol en marbre, un plan de toilette en quartz modifié, un sol beige, une cabine de douche à porte battante, un plan de toilette beige, une baignoire en alcôve, un carrelage gris et un lavabo encastré.
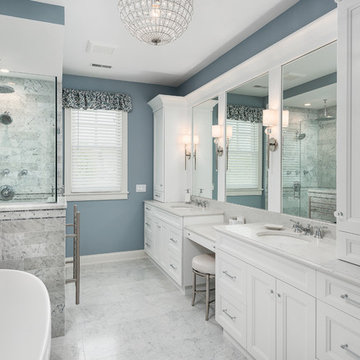
Exemple d'une salle de bain principale chic avec un placard avec porte à panneau encastré, des portes de placard blanches, une douche d'angle, un carrelage gris, du carrelage en marbre, un mur bleu, un sol en marbre, un lavabo encastré, un plan de toilette en marbre, un sol gris et un plan de toilette gris.
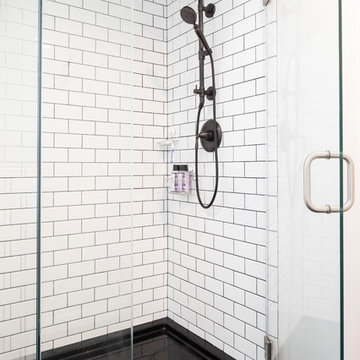
Black glossy shower pan to contrast the while subway tile with dark grout © Cindy Apple Photography
Idées déco pour une petite salle d'eau contemporaine en bois brun avec un placard à porte plane, une douche d'angle, un carrelage blanc, un carrelage métro, un mur blanc, un sol en carrelage de porcelaine, un plan de toilette en quartz modifié, un sol noir, une cabine de douche à porte battante et un plan de toilette gris.
Idées déco pour une petite salle d'eau contemporaine en bois brun avec un placard à porte plane, une douche d'angle, un carrelage blanc, un carrelage métro, un mur blanc, un sol en carrelage de porcelaine, un plan de toilette en quartz modifié, un sol noir, une cabine de douche à porte battante et un plan de toilette gris.
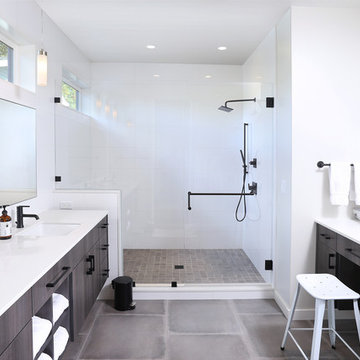
Master Bath
Aménagement d'une grande salle de bain principale contemporaine en bois foncé avec un placard à porte plane, un carrelage blanc, des carreaux de céramique, un sol en carrelage de porcelaine, un lavabo encastré, un plan de toilette en quartz modifié, un sol gris, un plan de toilette blanc, une douche d'angle, un mur blanc et une cabine de douche à porte battante.
Aménagement d'une grande salle de bain principale contemporaine en bois foncé avec un placard à porte plane, un carrelage blanc, des carreaux de céramique, un sol en carrelage de porcelaine, un lavabo encastré, un plan de toilette en quartz modifié, un sol gris, un plan de toilette blanc, une douche d'angle, un mur blanc et une cabine de douche à porte battante.
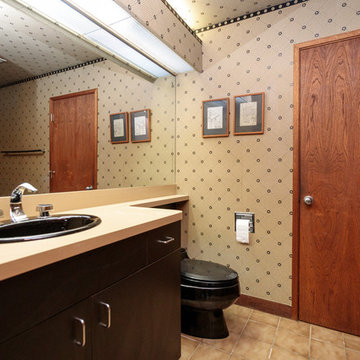
This sophisticated Mid-Century modern contemporary is privately situated down a long estate driveway. An open design features an indoor pool with service kitchen and incredible over sized screened porch. An abundance of large windows enable you to enjoy the picturesque natural beauty of four acres. The dining room and spacious living room with vaulted ceiling and an impressive wood fireplace are perfect for gatherings. A tennis court is nestled on the property.
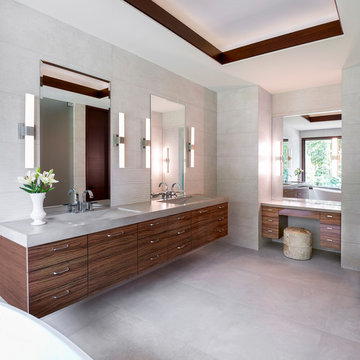
For this Master Bath my client wanted a organic feeling to the space. The monochromatic color palette adds to the organic sophistication to the space. The quietly rippled wall tiles, completely integrated concrete counter top, indirect ceiling light and floating vanities add just the right softness to create the organic approach we were striving for!
Photography by Carlson Productions, LLC

Réalisation d'une petite salle d'eau champêtre avec un placard à porte affleurante, des portes de placard blanches, une baignoire indépendante, une douche d'angle, WC séparés, un carrelage blanc, des carreaux de céramique, un mur gris, un lavabo intégré, un plan de toilette en granite, une cabine de douche à porte battante, un plan de toilette blanc, un sol en marbre et un sol blanc.
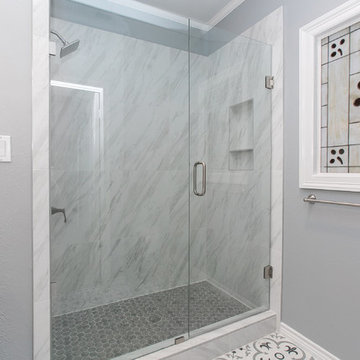
Inspiration pour une petite salle d'eau design avec un placard à porte shaker, des portes de placard blanches, une douche d'angle, un carrelage gris, un carrelage blanc, des carreaux de porcelaine, un mur gris, carreaux de ciment au sol, un lavabo encastré, un plan de toilette en marbre, un sol multicolore, une cabine de douche à porte battante et un plan de toilette gris.
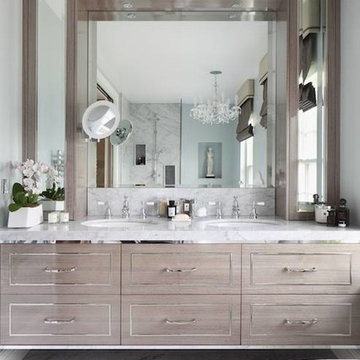
Cette image montre une salle de bain principale traditionnelle en bois clair de taille moyenne avec un placard à porte plane, une baignoire indépendante, une douche d'angle, un carrelage blanc, du carrelage en marbre, un mur gris, un sol en marbre, un lavabo encastré, un plan de toilette en marbre, un sol blanc, une cabine de douche à porte battante et un plan de toilette blanc.

Idée de décoration pour une salle de bain principale design de taille moyenne avec un placard à porte plane, des portes de placard blanches, une douche d'angle, un carrelage gris, du carrelage en marbre, un plan de toilette en marbre, une cabine de douche à porte battante, un plan de toilette gris, un mur gris, un sol en marbre, un sol gris, une baignoire indépendante et une fenêtre.
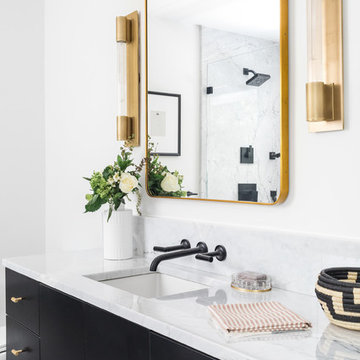
Joyelle West
Idée de décoration pour une salle d'eau design de taille moyenne avec un placard à porte plane, des portes de placard noires, une douche d'angle, WC à poser, un carrelage gris, un carrelage blanc, du carrelage en marbre, un mur blanc, un lavabo encastré, un plan de toilette en marbre, un sol blanc, aucune cabine et un plan de toilette gris.
Idée de décoration pour une salle d'eau design de taille moyenne avec un placard à porte plane, des portes de placard noires, une douche d'angle, WC à poser, un carrelage gris, un carrelage blanc, du carrelage en marbre, un mur blanc, un lavabo encastré, un plan de toilette en marbre, un sol blanc, aucune cabine et un plan de toilette gris.
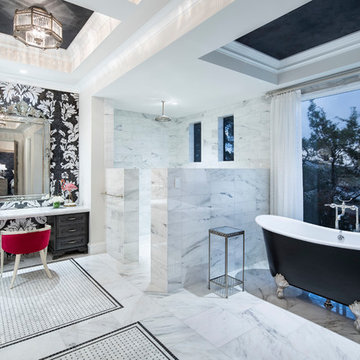
Exemple d'une très grande salle de bain principale méditerranéenne avec un placard avec porte à panneau surélevé, des portes de placard noires, une baignoire sur pieds, une douche d'angle, un mur blanc, un sol blanc, aucune cabine, un plan de toilette blanc, un carrelage noir et blanc, du carrelage en marbre, un sol en marbre, un lavabo encastré et un plan de toilette en marbre.
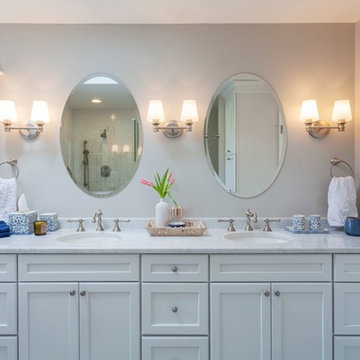
This master bathroom is a part of a whole house renovation we tackled starting in 2016, slowly and intentionally recreating each space in the house so that each room could be an updated, lovely space that FELT LIKE HOME to my clients.
In the master bath, we reconfigured the existing footprint of the bathroom, eliminating the large tub they no longer wanted, and relocating the door to the bedroom to allow space for a double vanity in the layout (a must for this professional couple on busy mornings), and so that a larger shower could be incorporated.
Also included in the design is a built-in window seat with drawers, and a linen closet, providing plenty of additional storage.
The finishing touches combine the classic materials such as marble counters and the color combination of blue and white, paired with modern details, such as the herringbone wood-like tile, to give an eclectic, timeless feel to the room.

Wing Wong/ Memories TTL
Cette photo montre une salle d'eau craftsman en bois brun de taille moyenne avec WC séparés, un carrelage blanc, un mur blanc, un lavabo encastré, un plan de toilette en granite, un sol multicolore, une cabine de douche à porte battante, un plan de toilette gris, une douche d'angle, un sol en carrelage de terre cuite et un placard à porte vitrée.
Cette photo montre une salle d'eau craftsman en bois brun de taille moyenne avec WC séparés, un carrelage blanc, un mur blanc, un lavabo encastré, un plan de toilette en granite, un sol multicolore, une cabine de douche à porte battante, un plan de toilette gris, une douche d'angle, un sol en carrelage de terre cuite et un placard à porte vitrée.
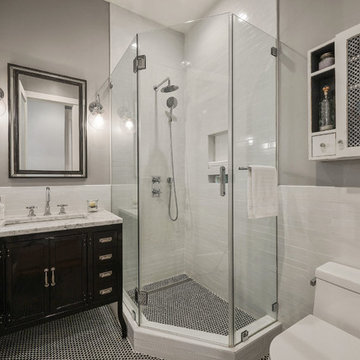
Aménagement d'une salle d'eau classique avec des portes de placard noires, une douche d'angle, un carrelage blanc, un carrelage métro, un mur gris, un sol en carrelage de terre cuite, un lavabo encastré, un plan de toilette en marbre, un sol noir, une cabine de douche à porte battante, un plan de toilette blanc et un placard à porte shaker.
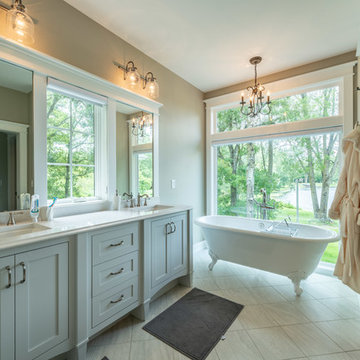
Custom Master bath with free standing tub and Duel vanities
Idées déco pour une salle de bain principale craftsman de taille moyenne avec un placard à porte affleurante, des portes de placard grises, une baignoire sur pieds, une douche d'angle, WC séparés, un mur beige, un sol en carrelage de céramique, un lavabo encastré, un plan de toilette en quartz modifié, un sol blanc, une cabine de douche à porte battante et un plan de toilette jaune.
Idées déco pour une salle de bain principale craftsman de taille moyenne avec un placard à porte affleurante, des portes de placard grises, une baignoire sur pieds, une douche d'angle, WC séparés, un mur beige, un sol en carrelage de céramique, un lavabo encastré, un plan de toilette en quartz modifié, un sol blanc, une cabine de douche à porte battante et un plan de toilette jaune.
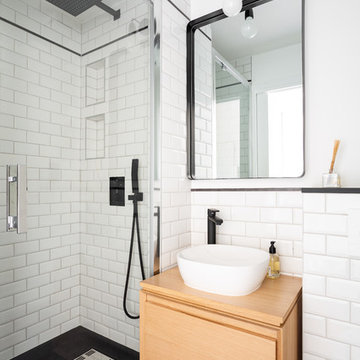
Cette photo montre une petite salle de bain principale tendance en bois clair avec un placard à porte plane, une douche d'angle, un carrelage blanc, un carrelage métro, un mur blanc, une vasque, un plan de toilette en bois, un sol noir, un sol en carrelage de céramique, une cabine de douche à porte battante et un plan de toilette beige.
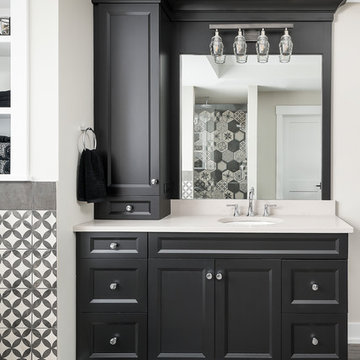
Aménagement d'une grande salle de bain principale classique avec un placard à porte shaker, des portes de placard noires, une baignoire indépendante, un carrelage noir et blanc, mosaïque, un mur gris, un sol en carrelage de céramique, un lavabo encastré, un plan de toilette en quartz modifié, un sol marron, une cabine de douche à porte battante, un plan de toilette blanc et une douche d'angle.
Idées déco de salles de bain avec placards et une douche d'angle
10