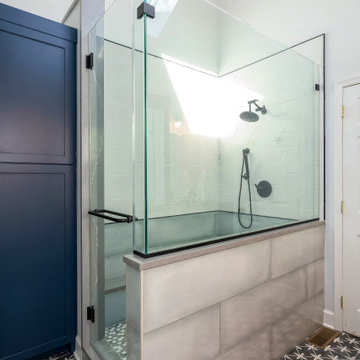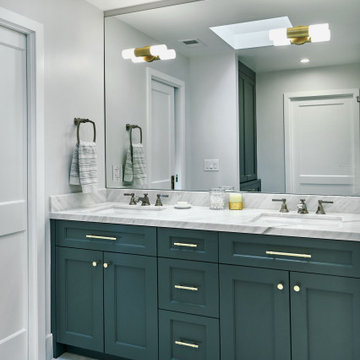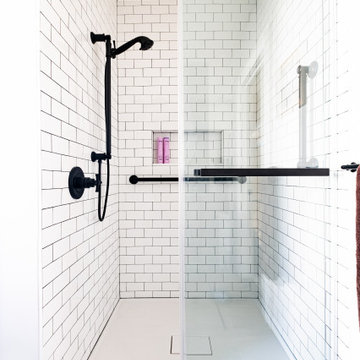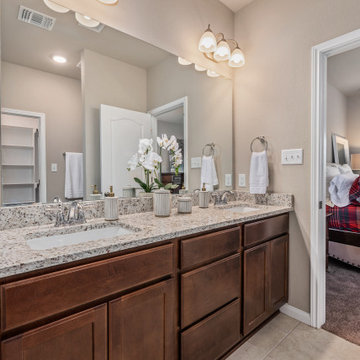Idées déco de salles de bain avec placards et WC séparés
Trier par :
Budget
Trier par:Populaires du jour
161 - 180 sur 156 639 photos
1 sur 3

Idées déco pour une douche en alcôve principale classique de taille moyenne avec un placard à porte shaker, des portes de placard bleues, WC séparés, un carrelage blanc, des carreaux de porcelaine, un mur gris, un sol en carrelage de porcelaine, un lavabo encastré, un plan de toilette en quartz modifié, un sol gris, une cabine de douche à porte battante, un plan de toilette gris, un banc de douche, meuble double vasque et meuble-lavabo encastré.

Inspiration pour une grande salle de bain principale traditionnelle avec un placard avec porte à panneau encastré, des portes de placard blanches, une baignoire indépendante, une douche d'angle, WC séparés, un carrelage blanc, du carrelage en marbre, un mur blanc, un sol en marbre, un lavabo encastré, un plan de toilette en quartz modifié, un sol blanc, une cabine de douche à porte battante, un plan de toilette blanc, des toilettes cachées, meuble double vasque et meuble-lavabo encastré.

The cool gray tones of this master bath design in Gainesville set the backdrop for a soothing space in this home. The large alcove shower with a frameless glass door and linear drain creates a bright, relaxing space with both a rainfall and handheld Kohler showerhead. The shower also includes glass corner shelves for handy storage and a grab bar. The shower and bathroom floor are both tiled in Daltile Florentine porcelain tile with striking white and gray tones, giving the entire space a fluid feel. The Shiloh Cabinetry vanity and linen cabinet in a light gray wood finish are accented by Richelieu hardware. The vanity is topped by an engineered quartz countertop, undermount sink, and Delta Faucet, along with Glasscrafters medicine cabinet and wall sconces. A half wall separates the vanity from a Toto Drake II toilet, completing the bath design.

Rodwin Architecture & Skycastle Homes
Location: Boulder, Colorado, USA
Interior design, space planning and architectural details converge thoughtfully in this transformative project. A 15-year old, 9,000 sf. home with generic interior finishes and odd layout needed bold, modern, fun and highly functional transformation for a large bustling family. To redefine the soul of this home, texture and light were given primary consideration. Elegant contemporary finishes, a warm color palette and dramatic lighting defined modern style throughout. A cascading chandelier by Stone Lighting in the entry makes a strong entry statement. Walls were removed to allow the kitchen/great/dining room to become a vibrant social center. A minimalist design approach is the perfect backdrop for the diverse art collection. Yet, the home is still highly functional for the entire family. We added windows, fireplaces, water features, and extended the home out to an expansive patio and yard.
The cavernous beige basement became an entertaining mecca, with a glowing modern wine-room, full bar, media room, arcade, billiards room and professional gym.
Bathrooms were all designed with personality and craftsmanship, featuring unique tiles, floating wood vanities and striking lighting.
This project was a 50/50 collaboration between Rodwin Architecture and Kimball Modern

The simple, neutral palette of this Master Bathroom creates a serene atmosphere. The custom vanity allows for additional storage while bringing added warmth to the space.

Aménagement d'une petite salle de bain classique pour enfant avec un placard à porte shaker, des portes de placard blanches, une baignoire en alcôve, un combiné douche/baignoire, WC séparés, un carrelage gris, des carreaux de céramique, un mur gris, un sol en carrelage de porcelaine, un lavabo encastré, un plan de toilette en granite, un sol gris, une cabine de douche avec un rideau, un plan de toilette blanc, une niche, meuble simple vasque et meuble-lavabo encastré.

Aménagement d'une salle de bain classique en bois brun de taille moyenne avec un placard à porte shaker, WC séparés, un carrelage blanc, un carrelage métro, un mur blanc, un sol en carrelage imitation parquet, un lavabo encastré, un plan de toilette en surface solide, un sol gris, une cabine de douche à porte battante, un plan de toilette blanc, un banc de douche, meuble double vasque et meuble-lavabo sur pied.

Cette photo montre une petite salle de bain moderne en bois clair avec un placard à porte plane, WC séparés, un carrelage gris, des carreaux de céramique, un mur blanc, carreaux de ciment au sol, un lavabo encastré, un plan de toilette en quartz modifié, une cabine de douche à porte coulissante, un plan de toilette blanc, meuble simple vasque et meuble-lavabo suspendu.

The house's second bathroom was only half a bath with an access door at the dining area.
We extended the bathroom by an additional 36" into the family room and relocated the entry door to be in the minor hallway leading to the family room as well.
A classical transitional bathroom with white crayon style tile on the walls, including the entire wall of the toilet and the vanity.
The alcove tub has a barn door style glass shower enclosure. and the color scheme is a classical white/gold/blue mix.

Classic master bath with freestanding soaking tub
Aménagement d'une salle de bain principale craftsman de taille moyenne avec un placard avec porte à panneau encastré, des portes de placard grises, une baignoire indépendante, une douche double, WC séparés, un carrelage blanc, du carrelage en marbre, un mur gris, un sol en marbre, un lavabo encastré, un plan de toilette en marbre, un sol blanc, une cabine de douche à porte battante, un plan de toilette gris, un banc de douche, meuble double vasque et meuble-lavabo sur pied.
Aménagement d'une salle de bain principale craftsman de taille moyenne avec un placard avec porte à panneau encastré, des portes de placard grises, une baignoire indépendante, une douche double, WC séparés, un carrelage blanc, du carrelage en marbre, un mur gris, un sol en marbre, un lavabo encastré, un plan de toilette en marbre, un sol blanc, une cabine de douche à porte battante, un plan de toilette gris, un banc de douche, meuble double vasque et meuble-lavabo sur pied.

Second floor, master bathroom addition over existing garage. This spacious bathroom includes two vanities, a make-up counter, custom tiled shower with floating stone bench, a water closet and a soaker tub.

White oak vanity
Idées déco pour une salle d'eau contemporaine en bois clair de taille moyenne avec un placard à porte plane, une baignoire en alcôve, WC séparés, un carrelage blanc, des carreaux de céramique, un mur blanc, un sol en carrelage de céramique, une vasque, un plan de toilette en quartz modifié, un sol gris, un plan de toilette blanc, une niche, meuble double vasque, un combiné douche/baignoire et aucune cabine.
Idées déco pour une salle d'eau contemporaine en bois clair de taille moyenne avec un placard à porte plane, une baignoire en alcôve, WC séparés, un carrelage blanc, des carreaux de céramique, un mur blanc, un sol en carrelage de céramique, une vasque, un plan de toilette en quartz modifié, un sol gris, un plan de toilette blanc, une niche, meuble double vasque, un combiné douche/baignoire et aucune cabine.

View of bathroom
Idée de décoration pour une douche en alcôve tradition de taille moyenne pour enfant avec un placard avec porte à panneau encastré, des portes de placard blanches, une baignoire en alcôve, WC séparés, un mur blanc, parquet peint, un lavabo encastré, un plan de toilette en marbre, un sol gris, une cabine de douche à porte coulissante, un plan de toilette blanc, meuble double vasque, meuble-lavabo sur pied et du lambris.
Idée de décoration pour une douche en alcôve tradition de taille moyenne pour enfant avec un placard avec porte à panneau encastré, des portes de placard blanches, une baignoire en alcôve, WC séparés, un mur blanc, parquet peint, un lavabo encastré, un plan de toilette en marbre, un sol gris, une cabine de douche à porte coulissante, un plan de toilette blanc, meuble double vasque, meuble-lavabo sur pied et du lambris.

Inspiration pour une douche en alcôve principale traditionnelle de taille moyenne avec un placard avec porte à panneau encastré, des portes de placard bleues, WC séparés, un carrelage blanc, du carrelage en marbre, un mur gris, un sol en marbre, un lavabo encastré, un plan de toilette en marbre, un sol blanc, une cabine de douche à porte battante, un plan de toilette blanc, meuble double vasque et meuble-lavabo encastré.

Subway tiled shower with black fixtures and grab bar and sleek sliding glass door
Photos by VLG Photography
Cette image montre une salle de bain rustique en bois clair de taille moyenne avec un placard à porte shaker, WC séparés, un carrelage gris, un sol en carrelage de porcelaine, un lavabo encastré, un plan de toilette en quartz modifié, une cabine de douche à porte coulissante, un plan de toilette gris, une niche, meuble simple vasque et meuble-lavabo encastré.
Cette image montre une salle de bain rustique en bois clair de taille moyenne avec un placard à porte shaker, WC séparés, un carrelage gris, un sol en carrelage de porcelaine, un lavabo encastré, un plan de toilette en quartz modifié, une cabine de douche à porte coulissante, un plan de toilette gris, une niche, meuble simple vasque et meuble-lavabo encastré.

This walk in tile shower added luxury and functionality to this small bath. The details make all the difference.
Cette photo montre une petite salle de bain nature avec un placard à porte affleurante, des portes de placards vertess, WC séparés, un sol en vinyl, un lavabo posé, un plan de toilette en granite, un sol gris, une cabine de douche à porte battante, un plan de toilette marron, un banc de douche, meuble simple vasque et meuble-lavabo sur pied.
Cette photo montre une petite salle de bain nature avec un placard à porte affleurante, des portes de placards vertess, WC séparés, un sol en vinyl, un lavabo posé, un plan de toilette en granite, un sol gris, une cabine de douche à porte battante, un plan de toilette marron, un banc de douche, meuble simple vasque et meuble-lavabo sur pied.

This project was such a joy! From the craftsman touches to the handmade tile we absolutely loved working on this bathroom. While taking on the bathroom we took on other changes throughout the home such as stairs, hardwood, custom cabinetry, and more.

Idées déco pour une douche en alcôve principale classique de taille moyenne avec un placard à porte shaker, des portes de placard beiges, WC séparés, un carrelage beige, des carreaux de céramique, un mur beige, un sol en carrelage de céramique, un lavabo encastré, un plan de toilette en granite, un sol beige, un plan de toilette beige, meuble double vasque et meuble-lavabo encastré.

Dual custom vanities provide plenty of space for personal items as well as storage. Brushed gold mirrors, sconces, sink fittings, and hardware shine bright against the neutral grey wall and dark brown vanities.

This project was a complete gut remodel of the owner's childhood home. They demolished it and rebuilt it as a brand-new two-story home to house both her retired parents in an attached ADU in-law unit, as well as her own family of six. Though there is a fire door separating the ADU from the main house, it is often left open to create a truly multi-generational home. For the design of the home, the owner's one request was to create something timeless, and we aimed to honor that.
Idées déco de salles de bain avec placards et WC séparés
9