Idées déco de salles de bain avec sol en béton ciré et meuble double vasque
Trier par :
Budget
Trier par:Populaires du jour
141 - 160 sur 792 photos
1 sur 3
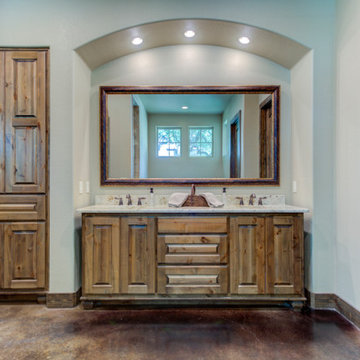
Exemple d'une salle de bain principale montagne en bois foncé et bois de taille moyenne avec un placard avec porte à panneau surélevé, une baignoire indépendante, une douche à l'italienne, WC séparés, un carrelage multicolore, des carreaux de porcelaine, un mur beige, sol en béton ciré, un lavabo encastré, un plan de toilette en granite, un sol noir, une cabine de douche à porte battante, un plan de toilette beige, un banc de douche, meuble double vasque, meuble-lavabo encastré et un plafond en bois.
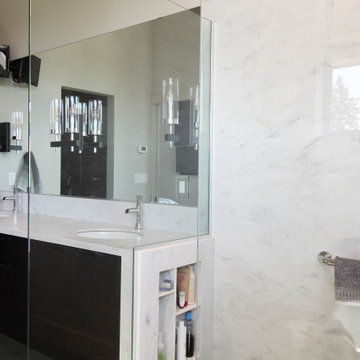
Cette photo montre une douche en alcôve principale rétro de taille moyenne avec un placard à porte plane, des portes de placard marrons, une baignoire indépendante, WC à poser, un mur gris, sol en béton ciré, un lavabo encastré, un plan de toilette en surface solide, un sol gris, aucune cabine, un plan de toilette blanc, une niche, meuble double vasque, meuble-lavabo suspendu et un plafond voûté.
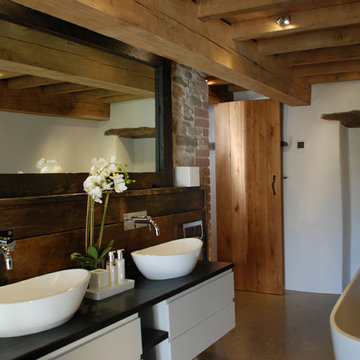
One of the only surviving examples of a 14thC agricultural building of this type in Cornwall, the ancient Grade II*Listed Medieval Tithe Barn had fallen into dereliction and was on the National Buildings at Risk Register. Numerous previous attempts to obtain planning consent had been unsuccessful, but a detailed and sympathetic approach by The Bazeley Partnership secured the support of English Heritage, thereby enabling this important building to begin a new chapter as a stunning, unique home designed for modern-day living.
A key element of the conversion was the insertion of a contemporary glazed extension which provides a bridge between the older and newer parts of the building. The finished accommodation includes bespoke features such as a new staircase and kitchen and offers an extraordinary blend of old and new in an idyllic location overlooking the Cornish coast.
This complex project required working with traditional building materials and the majority of the stone, timber and slate found on site was utilised in the reconstruction of the barn.
Since completion, the project has been featured in various national and local magazines, as well as being shown on Homes by the Sea on More4.
The project won the prestigious Cornish Buildings Group Main Award for ‘Maer Barn, 14th Century Grade II* Listed Tithe Barn Conversion to Family Dwelling’.
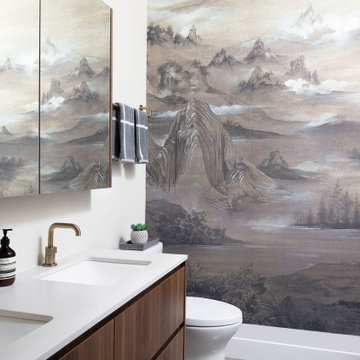
When our client contacted us, they wanted to completely renovate their condo to accommodate a much better use of their space, which included a new kitchen, bathroom, bedroom, and den/office. There were some limitations with placement, given this home was a condo, but some key design changes were made to dramatically improvement their home.
Firstly, after demolition it was discovered that there was lots of ceiling space that was unused and empty. So we all decided to raise it by almost 2 feet - almost 4' in the bathroom and bedroom. This probably had the most dramatic impact of all the changes.
Our client also decided to have polished concrete floors and this was done everywhere, and incorporate custom cabinetry in all rooms. The advantage of this was to really maximize and fully utilize every possible area, while at the same time dramatically beautify the condo.
Of course the brushed brass finishes and minimal decorating help direct the to key focal places in the condo including the mural of wallpaper in the bathroom and entertainment in the living room.
We love the Pentax backsplash in the kitchen!
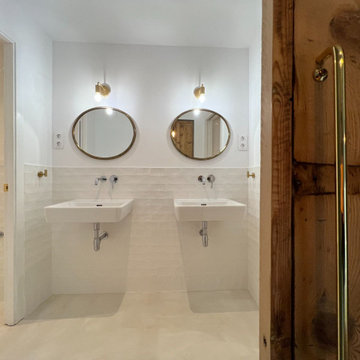
Réalisation d'une salle de bain principale minimaliste avec des portes de placard blanches, un mur blanc, sol en béton ciré, un sol blanc, meuble double vasque et meuble-lavabo suspendu.

Concrete counters with integrated wave sink. Kohler Karbon faucets. Heath Ceramics tile. Sauna. American Clay walls. Exposed cypress timber beam ceiling. Victoria & Albert tub. Inlaid FSC Ipe floors. LEED Platinum home. Photos by Matt McCorteney.

Réalisation d'une salle de bain principale et grise et blanche design de taille moyenne avec un placard à porte shaker, des portes de placard noires, une baignoire indépendante, un espace douche bain, WC à poser, un carrelage gris, des dalles de pierre, un mur gris, sol en béton ciré, une vasque, un plan de toilette en quartz, un sol gris, une cabine de douche à porte battante, un plan de toilette blanc, meuble double vasque, meuble-lavabo sur pied et un plafond décaissé.
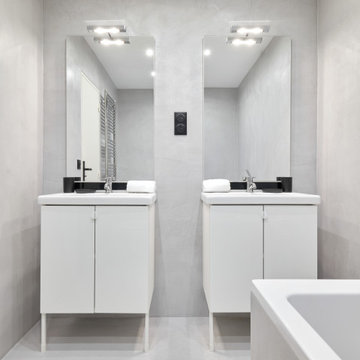
Rénovation complète et Décoration
Aménagement d'une petite salle de bain contemporaine pour enfant avec une baignoire encastrée, WC suspendus, un mur gris, sol en béton ciré, un lavabo intégré, meuble double vasque et meuble-lavabo suspendu.
Aménagement d'une petite salle de bain contemporaine pour enfant avec une baignoire encastrée, WC suspendus, un mur gris, sol en béton ciré, un lavabo intégré, meuble double vasque et meuble-lavabo suspendu.

Aménagement d'une douche en alcôve principale contemporaine de taille moyenne avec un placard à porte plane, des portes de placard grises, WC suspendus, un carrelage vert, un mur gris, sol en béton ciré, une grande vasque, un plan de toilette en béton, un sol gris, une cabine de douche à porte coulissante, un plan de toilette gris, des toilettes cachées, meuble double vasque et meuble-lavabo suspendu.
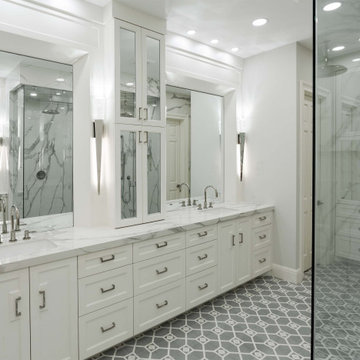
This custom design-build-bathroom By Sweetlake Interior Design was completed in late December 2021. We worked effortlessly with our client to achieve a Perfectly functioning Master Bath sweet that she always wanted. No storage solution left behind. Complete with blow-out drawers, concealed charging plugs, and so much more.
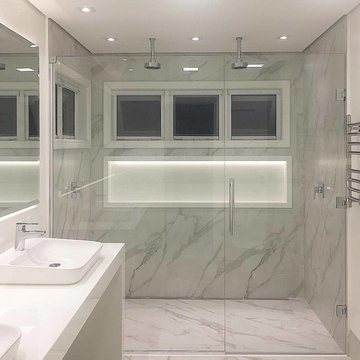
Inspiration pour une salle de bain minimaliste de taille moyenne avec un placard à porte plane, des portes de placard blanches, une douche à l'italienne, WC séparés, un mur blanc, sol en béton ciré, une vasque, un plan de toilette en quartz modifié, un sol gris, une cabine de douche à porte battante, meuble double vasque et meuble-lavabo encastré.
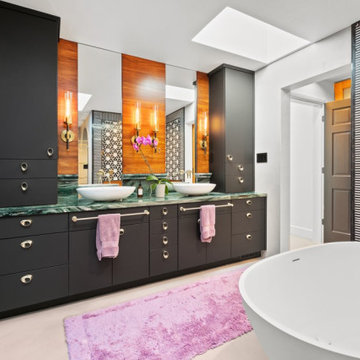
Luxury Master Bathroom with pattern, color, and much style.
Exemple d'une salle de bain principale éclectique de taille moyenne avec un placard à porte plane, des portes de placard noires, une baignoire indépendante, une douche à l'italienne, WC à poser, un carrelage noir et blanc, du carrelage en marbre, un mur blanc, sol en béton ciré, une vasque, un plan de toilette en marbre, un sol gris, une cabine de douche à porte battante, un plan de toilette vert, des toilettes cachées, meuble double vasque et meuble-lavabo encastré.
Exemple d'une salle de bain principale éclectique de taille moyenne avec un placard à porte plane, des portes de placard noires, une baignoire indépendante, une douche à l'italienne, WC à poser, un carrelage noir et blanc, du carrelage en marbre, un mur blanc, sol en béton ciré, une vasque, un plan de toilette en marbre, un sol gris, une cabine de douche à porte battante, un plan de toilette vert, des toilettes cachées, meuble double vasque et meuble-lavabo encastré.

New modern primary bathroom that uses waterproof plaster for the whole space. The bathtub is custom and made of the same waterproof plaster. Wall mounted faucets. Separate showers.
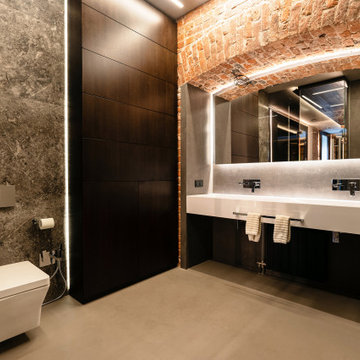
Ванная отделена от мастер-спальни стеклянной перегородкой. Здесь располагается просторная душевая на две лейки, большая двойная раковина, подвесной унитаз и вместительный шкаф для хранения гигиенических средств и полотенец. Одна из душевых леек закреплена на тонированном стекле, за которым виден рельефный подсвеченный кирпич, вторая - на полированной мраморной панели с подсветкой. Исторический кирпич так же сохранили в арке над умывальником и за стеклом на акцентной стене в душевой.
Потолок и пол отделаны микроцементом и прекрасно гармонируют с монохромной цветовой гаммой помещения.
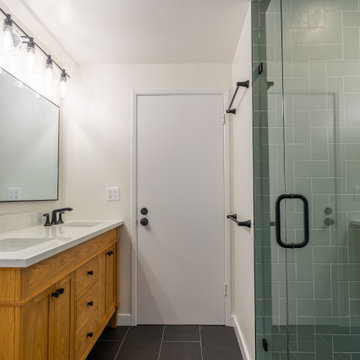
This modern shower remodel has the following features:
• Double Sink
• Large Mirror
• Vanity Lights
• Marble Countertop
• Black Tile Flooring
• Black Hexagon Tiles
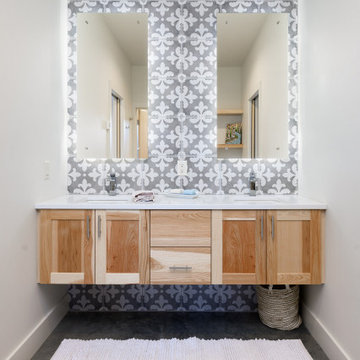
Réalisation d'une salle de bain nordique en bois clair pour enfant avec un placard avec porte à panneau encastré, un mur blanc, sol en béton ciré, un lavabo encastré, un plan de toilette blanc, meuble double vasque et meuble-lavabo encastré.
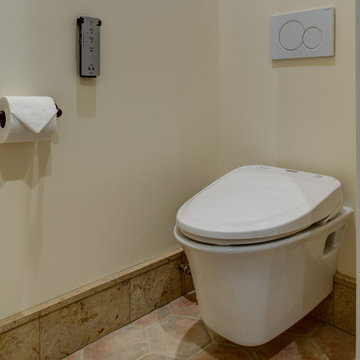
Design: Design Set Match
Construction: Red Boot Construction
PhotoGraphy: Treve Johnson Photography
Cabinetry: Segale Brothers
Countertops: Sullivan Countertops & Cambria
Plumbing Fixtures: Jack London Kitchen & Bath
Electrical Fixtures: Berkeley Lighting
Ideabook: http://www.houzz.com/ideabooks/38639558/thumbs/oakland-mediterranean-w-modern-touches
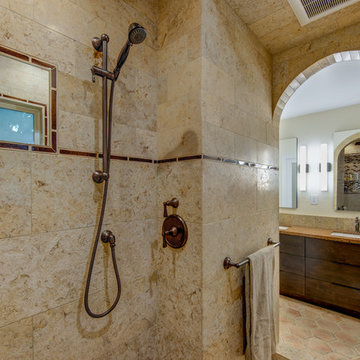
Design: Design Set Match
Construction: Red Boot Construction
PhotoGraphy: Treve Johnson Photography
Cabinetry: Segale Brothers
Countertops: Sullivan Countertops & Cambria
Plumbing Fixtures: Jack London Kitchen & Bath
Electrical Fixtures: Berkeley Lighting
Ideabook: http://www.houzz.com/ideabooks/38639558/thumbs/oakland-mediterranean-w-modern-touches
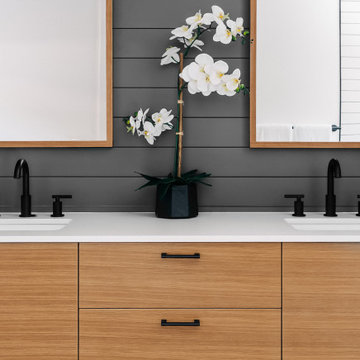
Cette photo montre une salle de bain principale tendance en bois clair de taille moyenne avec un placard à porte plane, un carrelage blanc, des carreaux de céramique, un mur gris, sol en béton ciré, un lavabo encastré, un plan de toilette en quartz modifié, un sol gris, un plan de toilette blanc, meuble double vasque, meuble-lavabo suspendu et du lambris de bois.

Exemple d'une salle de bain nature en bois clair de taille moyenne pour enfant avec un placard à porte plane, une baignoire posée, un combiné douche/baignoire, WC à poser, un carrelage blanc, des carreaux de céramique, un mur violet, sol en béton ciré, un lavabo posé, un plan de toilette en quartz modifié, un sol blanc, une cabine de douche avec un rideau, un plan de toilette gris, une niche, meuble double vasque, meuble-lavabo encastré et un plafond voûté.
Idées déco de salles de bain avec sol en béton ciré et meuble double vasque
8