Idées déco de salles de bain avec un mur marron et sol en béton ciré
Trier par :
Budget
Trier par:Populaires du jour
1 - 20 sur 256 photos
1 sur 3

This close-up captures the sculptural beauty of a modern bathroom's details, where the monochrome palette speaks volumes in its simplicity. The sleek black taps emerges from the microcement wall with a bold presence, casting a graceful arc over the pristine white vessel sink. The interplay of shadow and light dances on the white countertop, highlighting the sink's clean lines and the tap's matte finish. The textured backdrop of the microcement wall adds depth and a tactile dimension, creating a canvas that emphasizes the fixtures' contemporary design. This image is a celebration of modern minimalism, where the elegance of each element is amplified by the serene and sophisticated environment it inhabits.

The goal of this project was to build a house that would be energy efficient using materials that were both economical and environmentally conscious. Due to the extremely cold winter weather conditions in the Catskills, insulating the house was a primary concern. The main structure of the house is a timber frame from an nineteenth century barn that has been restored and raised on this new site. The entirety of this frame has then been wrapped in SIPs (structural insulated panels), both walls and the roof. The house is slab on grade, insulated from below. The concrete slab was poured with a radiant heating system inside and the top of the slab was polished and left exposed as the flooring surface. Fiberglass windows with an extremely high R-value were chosen for their green properties. Care was also taken during construction to make all of the joints between the SIPs panels and around window and door openings as airtight as possible. The fact that the house is so airtight along with the high overall insulatory value achieved from the insulated slab, SIPs panels, and windows make the house very energy efficient. The house utilizes an air exchanger, a device that brings fresh air in from outside without loosing heat and circulates the air within the house to move warmer air down from the second floor. Other green materials in the home include reclaimed barn wood used for the floor and ceiling of the second floor, reclaimed wood stairs and bathroom vanity, and an on-demand hot water/boiler system. The exterior of the house is clad in black corrugated aluminum with an aluminum standing seam roof. Because of the extremely cold winter temperatures windows are used discerningly, the three largest windows are on the first floor providing the main living areas with a majestic view of the Catskill mountains.

Aménagement d'une grande douche en alcôve principale montagne en bois foncé avec un placard avec porte à panneau encastré, un mur marron, sol en béton ciré, un lavabo encastré, un plan de toilette en marbre, un sol gris et une cabine de douche avec un rideau.
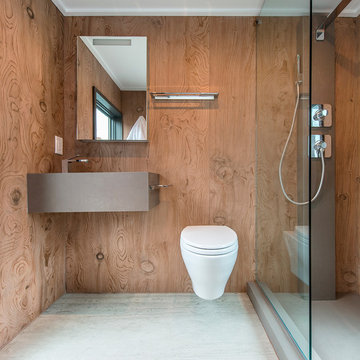
A playful combination of knots and meandering lines infuse La Bohème with a sense of movement and depth. This captivating Lebanon cedar inspired pattern has an attractive texture, both visual and tactile, owing to Neolith Digital Design technology. La Bohème combines well with other patterns to create a dynamic and stimulating space.
Inspired by earthy, natural landscapes, warm brown tones are characteristic of Barro. Its dark, ethereal patterning beautifully complements more strongly pronounced designs. It has a harmonising effect, tying together the other patterns in the room.
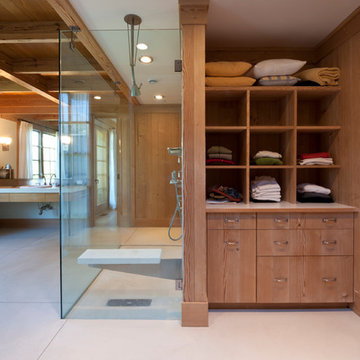
Jeff Heatley
Idées déco pour une grande salle de bain principale campagne en bois brun avec un placard sans porte, une douche à l'italienne, un mur marron, sol en béton ciré, un lavabo posé et un sol beige.
Idées déco pour une grande salle de bain principale campagne en bois brun avec un placard sans porte, une douche à l'italienne, un mur marron, sol en béton ciré, un lavabo posé et un sol beige.
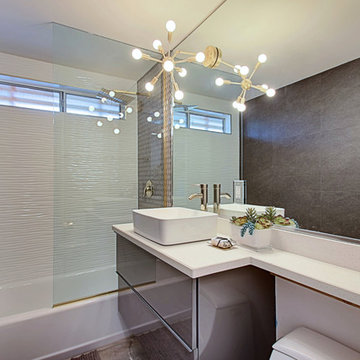
Midcentury Modern Guest Bathroom
Réalisation d'une petite salle d'eau vintage avec un placard à porte plane, des portes de placard grises, une baignoire en alcôve, un combiné douche/baignoire, WC à poser, un carrelage blanc, des carreaux de porcelaine, sol en béton ciré, une vasque, un plan de toilette en quartz modifié et un mur marron.
Réalisation d'une petite salle d'eau vintage avec un placard à porte plane, des portes de placard grises, une baignoire en alcôve, un combiné douche/baignoire, WC à poser, un carrelage blanc, des carreaux de porcelaine, sol en béton ciré, une vasque, un plan de toilette en quartz modifié et un mur marron.
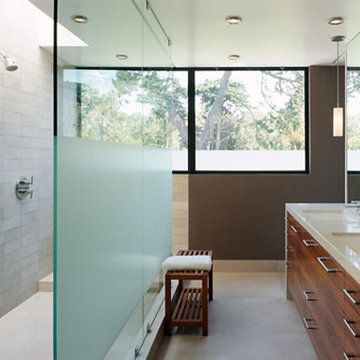
The serene and luxurious master bath has a large, walk-in shower with walls of limestone and glass. Operable windows with high sills allow great views of the Presidio but no sight lines in.
Photographer Joe Fletcher, Matthew Millman
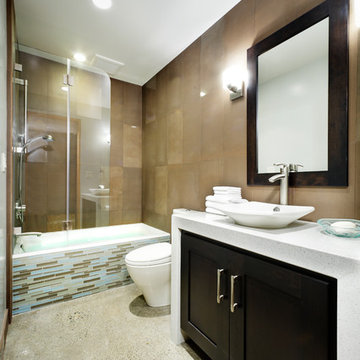
in this newly constructed home this small bathroom has many roles, glamorous powder bath, guest bath duty for the adjoining guest room bedrooms and with the only tub in the home, a spa like retreat for the lady of the house! Design solutions included a self deck tub installed with great precision so that the tub apron of horizontal stacked glass tile slips seamlessly under the tub lip, a custom bi-fold glass doors that folds upon itself and can be stacked against the wall allowing for an open bathing experience as well as providing splash protection for the shower and a simple vanity cabinet suspended beneath a waterfall counter. The concrete floor flows seamlessly from the main part of the home and provides the perfect textural backdrop for the sleek porcelain shower and wall tiles that have been vertically installed.
Dave Adams Photography
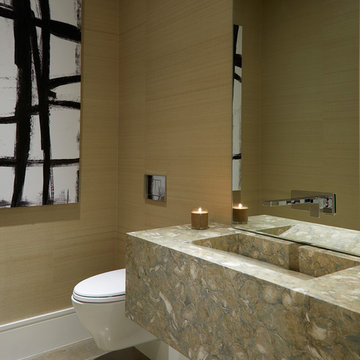
Daniel Newcomb photography, the decorators unlimited interiors.
Réalisation d'une petite salle d'eau minimaliste avec un placard sans porte, WC suspendus, un mur marron, sol en béton ciré, un lavabo intégré, un plan de toilette en calcaire, un sol multicolore et un plan de toilette multicolore.
Réalisation d'une petite salle d'eau minimaliste avec un placard sans porte, WC suspendus, un mur marron, sol en béton ciré, un lavabo intégré, un plan de toilette en calcaire, un sol multicolore et un plan de toilette multicolore.
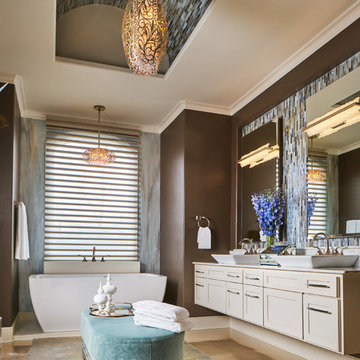
Teal is the operative color here: it's echoed in the overdyed hand knotted Persian rug, glass tile backsplash, velvet ottoman and accent wall. It can also be found in the glass tile barrel vault ceiling, which enlarges this already spacious master bathroom.
Design: Wesley-Wayne Interiors
Photo: Stephen Karlisch
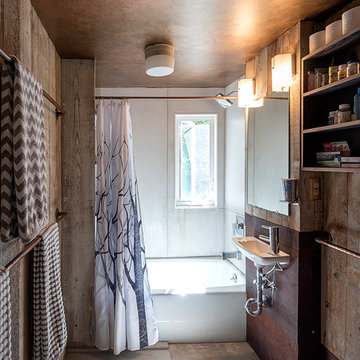
Re-used rusty roof metal for wall panels.
Large cast concrete tiles
Owner Medusa Studio painted metallic copper ceiling
Carolyn Bates Photography
Inspiration pour une salle de bain urbaine en bois clair de taille moyenne pour enfant avec des carreaux de béton, sol en béton ciré, une baignoire en alcôve, un combiné douche/baignoire, un mur marron, un lavabo suspendu, un sol marron et une cabine de douche avec un rideau.
Inspiration pour une salle de bain urbaine en bois clair de taille moyenne pour enfant avec des carreaux de béton, sol en béton ciré, une baignoire en alcôve, un combiné douche/baignoire, un mur marron, un lavabo suspendu, un sol marron et une cabine de douche avec un rideau.

Idées déco pour une grande salle de bain principale moderne avec une douche à l'italienne, un carrelage bleu, mosaïque, un mur marron, sol en béton ciré, un sol gris, une cabine de douche à porte battante et un banc de douche.

Dan Settle Photography
Réalisation d'une salle de bain principale urbaine avec sol en béton ciré, un plan de toilette en béton, un plan de toilette gris, un placard à porte plane, des portes de placard grises, une douche à l'italienne, un mur marron, un lavabo intégré, un sol gris et aucune cabine.
Réalisation d'une salle de bain principale urbaine avec sol en béton ciré, un plan de toilette en béton, un plan de toilette gris, un placard à porte plane, des portes de placard grises, une douche à l'italienne, un mur marron, un lavabo intégré, un sol gris et aucune cabine.
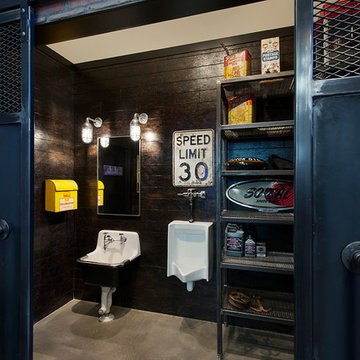
Exemple d'une salle de bain industrielle de taille moyenne avec un placard sans porte, un urinoir, un mur marron, sol en béton ciré et un lavabo de ferme.
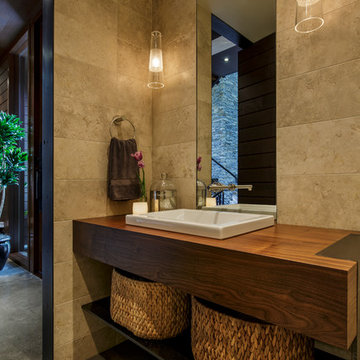
Idées déco pour une grande salle de bain contemporaine en bois foncé avec un carrelage beige, sol en béton ciré, un lavabo posé, un plan de toilette en bois, un placard sans porte, des carreaux de porcelaine, un mur marron et un sol gris.
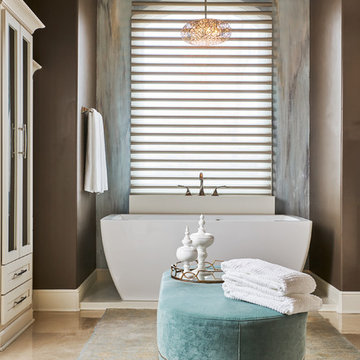
A milky brown wall color works beautifully with teal and pure white accents in this master bathroom.
Design: Wesley-Wayne Interiors
Photo: Stephen Karlisch
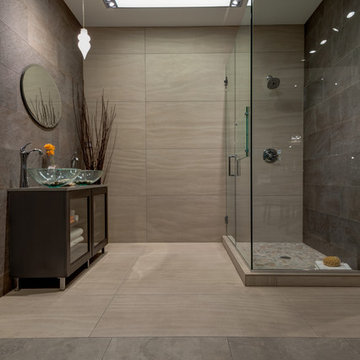
Aménagement d'une grande salle d'eau moderne en bois foncé avec un placard à porte vitrée, une douche d'angle, un carrelage gris, un mur marron, sol en béton ciré, une vasque, un plan de toilette en quartz modifié, un sol beige et une cabine de douche à porte battante.
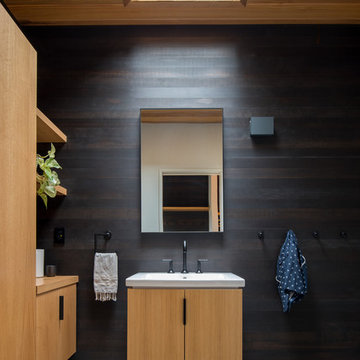
Cette image montre une salle de bain design en bois clair avec un placard à porte plane, sol en béton ciré, un sol gris et un mur marron.
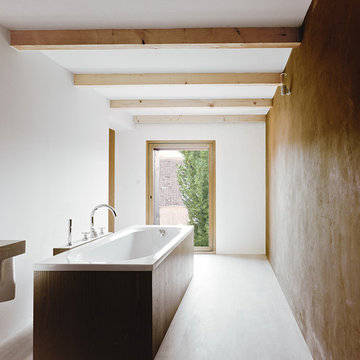
Simon Menges
Réalisation d'une salle de bain minimaliste de taille moyenne avec une vasque, un plan de toilette en bois, sol en béton ciré, une baignoire indépendante et un mur marron.
Réalisation d'une salle de bain minimaliste de taille moyenne avec une vasque, un plan de toilette en bois, sol en béton ciré, une baignoire indépendante et un mur marron.

This master bathroom was completely redesigned and relocation of drains and removal and rebuilding of walls was done to complete a new layout. For the entrance barn doors were installed which really give this space the rustic feel. The main feature aside from the entrance is the freestanding tub located in the center of this master suite with a tiled bench built off the the side. The vanity is a Knotty Alder wood cabinet with a driftwood finish from Sollid Cabinetry. The 4" backsplash is a four color blend pebble rock from Emser Tile. The counter top is a remnant from Pental Quartz in "Alpine". The walk in shower features a corner bench and all tile used in this space is a 12x24 pe tuscania laid vertically. The shower also features the Emser Rivera pebble as the shower pan an decorative strip on the shower wall that was used as the backsplash in the vanity area.
Photography by Scott Basile
Idées déco de salles de bain avec un mur marron et sol en béton ciré
1