Idées déco de salles de bain avec un mur marron et sol en béton ciré
Trier par :
Budget
Trier par:Populaires du jour
121 - 140 sur 256 photos
1 sur 3
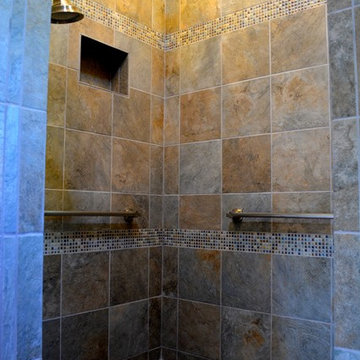
Walk in shower with pebble tile floor and ceramic and glass tile.
Photo by Edge Architects.
Cette photo montre une salle de bain principale tendance en bois brun avec une vasque, un placard à porte shaker, une douche ouverte, un carrelage marron, des carreaux de céramique, un mur marron et sol en béton ciré.
Cette photo montre une salle de bain principale tendance en bois brun avec une vasque, un placard à porte shaker, une douche ouverte, un carrelage marron, des carreaux de céramique, un mur marron et sol en béton ciré.
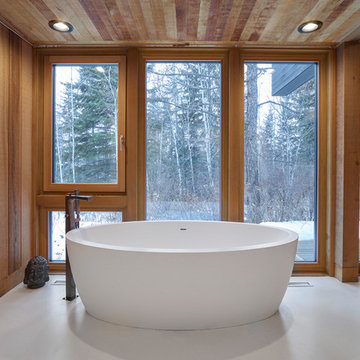
Idées déco pour une très grande salle de bain principale moderne en bois clair avec une baignoire indépendante, un espace douche bain, WC à poser, un carrelage beige, un carrelage de pierre, un mur marron, sol en béton ciré, un sol gris, un placard à porte plane, un lavabo encastré, un plan de toilette en surface solide et aucune cabine.
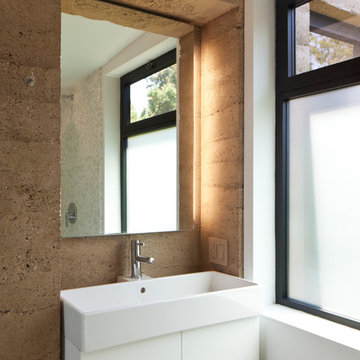
Architect: Juliet Hsu, Atelier Hsu | Design-Build: Rammed Earth Works | Photographer: Mark Luthringer
Idée de décoration pour une salle de bain principale minimaliste de taille moyenne avec un lavabo intégré, un placard à porte plane, des portes de placard blanches, une baignoire indépendante, une douche d'angle, WC à poser, un mur marron, sol en béton ciré, un plan de toilette en quartz modifié et un carrelage blanc.
Idée de décoration pour une salle de bain principale minimaliste de taille moyenne avec un lavabo intégré, un placard à porte plane, des portes de placard blanches, une baignoire indépendante, une douche d'angle, WC à poser, un mur marron, sol en béton ciré, un plan de toilette en quartz modifié et un carrelage blanc.
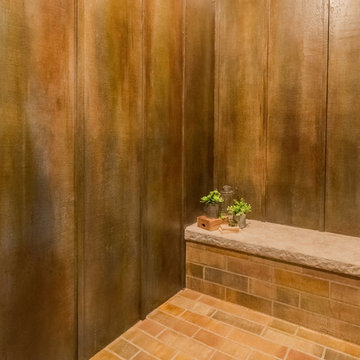
This wet room shower features a custom Granicrete ceiling, floor, wall, and bench. Our client wanted the walls to look like rusted steel, so we used dyes and stains to get this very unique color palette. Because this room does not use any grout and is fully sealed, the homeowner does not have to worry about mold or mildew. The brick-inspired flooring is mirrored on the bench wall, and the bench top is designed to coordinate with surrounding stone with a chiseled edge.
Tom Manitou - Manitou Photography
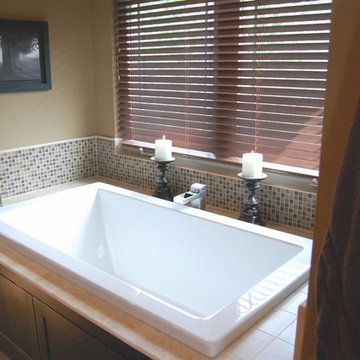
martin creative inc.
Inspiration pour une douche en alcôve principale traditionnelle en bois brun de taille moyenne avec un placard à porte shaker, une baignoire posée, WC séparés, un carrelage beige, des carreaux de céramique, un mur marron, sol en béton ciré, un lavabo posé et un plan de toilette en carrelage.
Inspiration pour une douche en alcôve principale traditionnelle en bois brun de taille moyenne avec un placard à porte shaker, une baignoire posée, WC séparés, un carrelage beige, des carreaux de céramique, un mur marron, sol en béton ciré, un lavabo posé et un plan de toilette en carrelage.
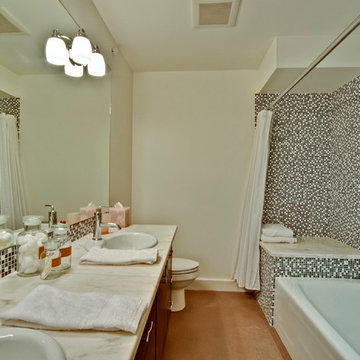
Cette image montre une salle de bain traditionnelle en bois brun de taille moyenne avec un placard à porte plane, une baignoire en alcôve, WC à poser, un carrelage multicolore, un carrelage de pierre, un mur marron, sol en béton ciré, un lavabo posé, un plan de toilette en marbre et une cabine de douche avec un rideau.
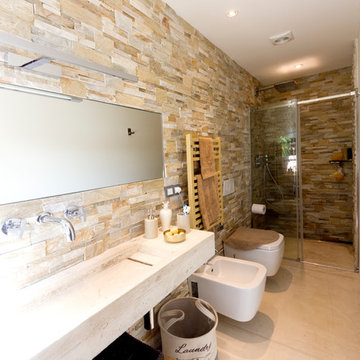
Guest Bedroom's bathroom, photo by Marco Barbero
Idée de décoration pour une petite salle d'eau design avec un placard à porte vitrée, WC séparés, un mur marron, sol en béton ciré et un lavabo intégré.
Idée de décoration pour une petite salle d'eau design avec un placard à porte vitrée, WC séparés, un mur marron, sol en béton ciré et un lavabo intégré.
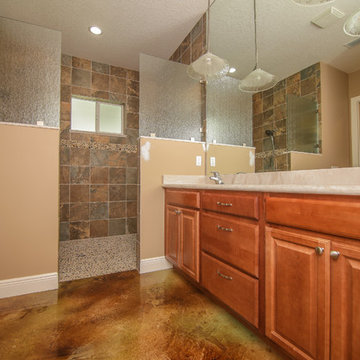
Exemple d'une douche en alcôve principale chic en bois brun de taille moyenne avec un placard avec porte à panneau surélevé, un carrelage marron, du carrelage en ardoise, un mur marron, sol en béton ciré, un lavabo encastré, un plan de toilette en granite, un sol marron, aucune cabine et un plan de toilette beige.
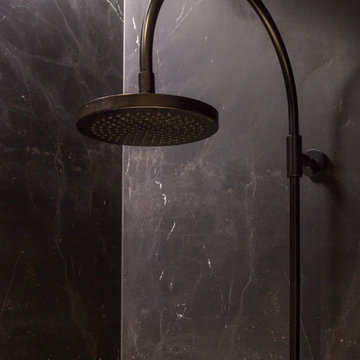
Luxury bathroom with a 'hotel feeling' in a loft in Antwerp. A moody atmosphere is created with a material palette consisting of black Nero Marquina marble from Spain, dark stained Walnut panelling, concrete flooring and patinated bronze detailing. Bronze detailing is continued in the floor to accentuate the strong lines and geometric shapes.
Photo by: Thomas De Bruyne
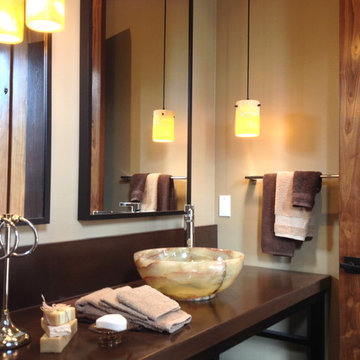
Leah Anton Photography
Idées déco pour une salle de bain sud-ouest américain en bois foncé avec une vasque, un plan de toilette en béton, WC à poser, un mur marron et sol en béton ciré.
Idées déco pour une salle de bain sud-ouest américain en bois foncé avec une vasque, un plan de toilette en béton, WC à poser, un mur marron et sol en béton ciré.
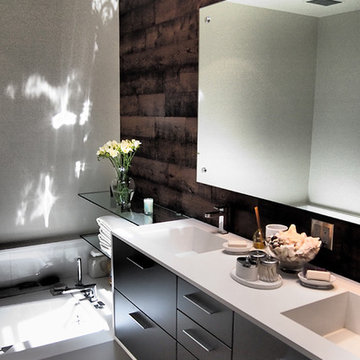
Cette photo montre une salle de bain principale moderne en bois foncé avec un lavabo intégré, un placard à porte plane, un plan de toilette en béton, une baignoire posée, une douche ouverte, un carrelage beige, des dalles de pierre, un mur marron et sol en béton ciré.
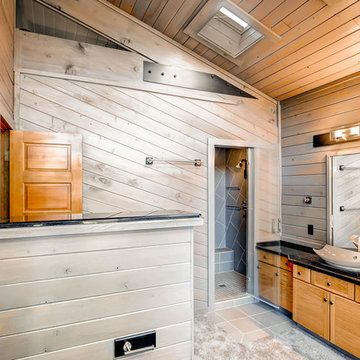
Idée de décoration pour une salle de bain principale chalet en bois clair de taille moyenne avec un placard à porte plane, une douche d'angle, WC à poser, un carrelage noir, des carreaux de béton, un mur marron, sol en béton ciré, une vasque et un plan de toilette en quartz.
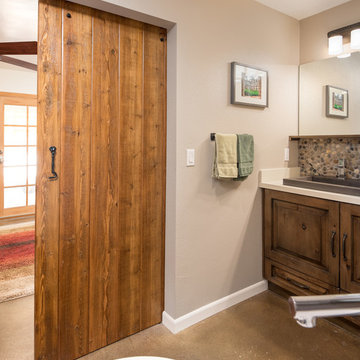
This master bathroom was completely redesigned and relocation of drains and removal and rebuilding of walls was done to complete a new layout. For the entrance barn doors were installed which really give this space the rustic feel. The main feature aside from the entrance is the freestanding tub located in the center of this master suite with a tiled bench built off the the side. The vanity is a Knotty Alder wood cabinet with a driftwood finish from Sollid Cabinetry. The 4" backsplash is a four color blend pebble rock from Emser Tile. The counter top is a remnant from Pental Quartz in "Alpine". The walk in shower features a corner bench and all tile used in this space is a 12x24 pe tuscania laid vertically. The shower also features the Emser Rivera pebble as the shower pan an decorative strip on the shower wall that was used as the backsplash in the vanity area.
Photography by Scott Basile
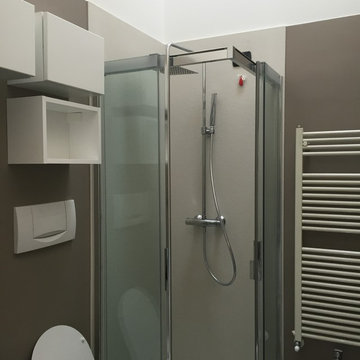
angolo doccia con KDH
Idée de décoration pour une petite salle d'eau design avec un placard sans porte, des portes de placard blanches, une douche d'angle, WC suspendus, un mur marron et sol en béton ciré.
Idée de décoration pour une petite salle d'eau design avec un placard sans porte, des portes de placard blanches, une douche d'angle, WC suspendus, un mur marron et sol en béton ciré.
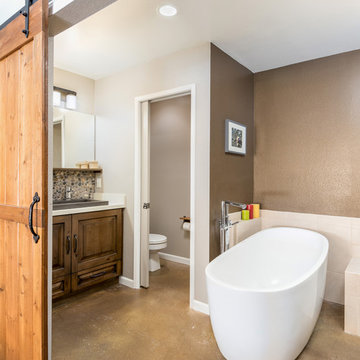
This master bathroom was completely redesigned and relocation of drains and removal and rebuilding of walls was done to complete a new layout. For the entrance barn doors were installed which really give this space the rustic feel. The main feature aside from the entrance is the freestanding tub located in the center of this master suite with a tiled bench built off the the side. The vanity is a Knotty Alder wood cabinet with a driftwood finish from Sollid Cabinetry. The 4" backsplash is a four color blend pebble rock from Emser Tile. The counter top is a remnant from Pental Quartz in "Alpine". The walk in shower features a corner bench and all tile used in this space is a 12x24 pe tuscania laid vertically. The shower also features the Emser Rivera pebble as the shower pan an decorative strip on the shower wall that was used as the backsplash in the vanity area.
Photography by Scott Basile
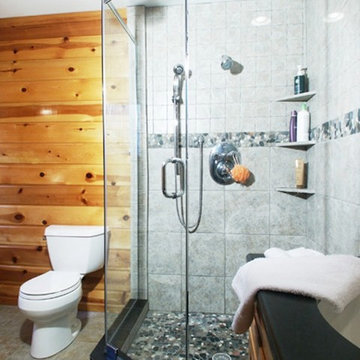
pebbled floor shower in corner with wood backsplash bathroom
Inspiration pour une salle de bain en bois foncé avec un placard avec porte à panneau surélevé, un plan de toilette en granite, une baignoire indépendante, une douche d'angle, WC à poser, un carrelage bleu, une plaque de galets, un mur marron et sol en béton ciré.
Inspiration pour une salle de bain en bois foncé avec un placard avec porte à panneau surélevé, un plan de toilette en granite, une baignoire indépendante, une douche d'angle, WC à poser, un carrelage bleu, une plaque de galets, un mur marron et sol en béton ciré.
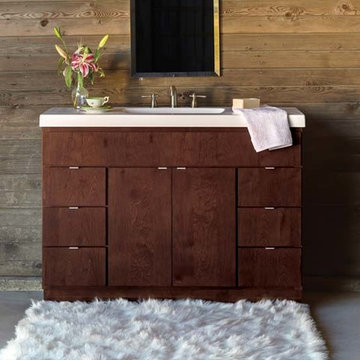
Bertch Contemporary Vanity, Stainless steel hardware, Fuzzy soft rug, Reclaimed Wood Walls, Concrete Floor
Idée de décoration pour une petite salle de bain principale design avec un placard en trompe-l'oeil, des portes de placard beiges, un mur marron, sol en béton ciré, un lavabo intégré et un plan de toilette en quartz modifié.
Idée de décoration pour une petite salle de bain principale design avec un placard en trompe-l'oeil, des portes de placard beiges, un mur marron, sol en béton ciré, un lavabo intégré et un plan de toilette en quartz modifié.
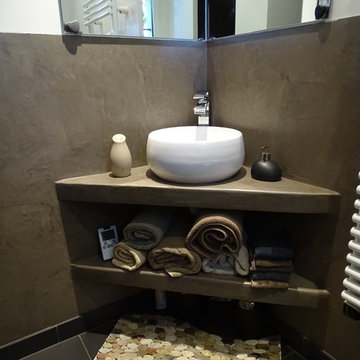
Salle de bain en béton ciré (Betonstone Calixtone).
Cette photo montre une salle de bain tendance avec une baignoire posée, WC suspendus, un mur marron, sol en béton ciré, un lavabo posé et un carrelage noir.
Cette photo montre une salle de bain tendance avec une baignoire posée, WC suspendus, un mur marron, sol en béton ciré, un lavabo posé et un carrelage noir.
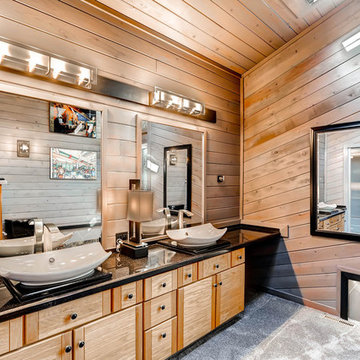
Aménagement d'une salle de bain principale montagne en bois clair de taille moyenne avec un placard à porte plane, WC à poser, un carrelage noir, un mur marron, sol en béton ciré, une vasque et un plan de toilette en quartz.
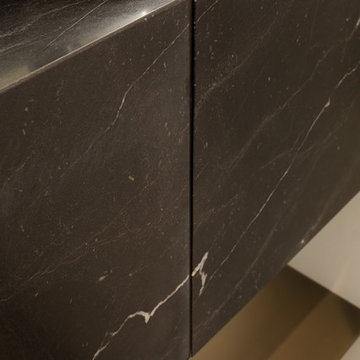
Luxury bathroom with a 'hotel feeling' in a loft in Antwerp. A moody atmosphere is created with a material palette consisting of black Nero Marquina marble from Spain, dark stained Walnut panelling, concrete flooring and patinated bronze detailing. Bronze detailing is continued in the floor to accentuate the strong lines and geometric shapes.
Photo by: Thomas De Bruyne
Idées déco de salles de bain avec un mur marron et sol en béton ciré
7