Idées déco de salles de bain avec sol en béton ciré et un plan de toilette en stéatite
Trier par :
Budget
Trier par:Populaires du jour
1 - 20 sur 46 photos
1 sur 3
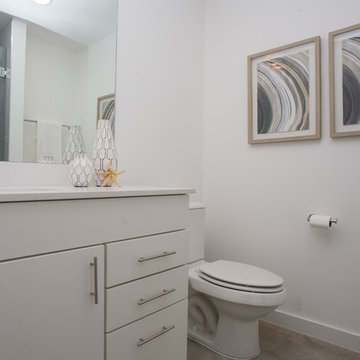
Photo by Jonathan Garza
Aménagement d'une douche en alcôve principale moderne de taille moyenne avec un placard à porte plane, des portes de placard blanches, WC à poser, un mur blanc, sol en béton ciré, un lavabo encastré et un plan de toilette en stéatite.
Aménagement d'une douche en alcôve principale moderne de taille moyenne avec un placard à porte plane, des portes de placard blanches, WC à poser, un mur blanc, sol en béton ciré, un lavabo encastré et un plan de toilette en stéatite.
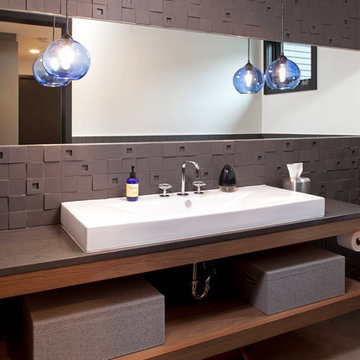
Builder: John Kraemer & Sons | Architecture: Rehkamp/Larson Architects | Interior Design: Brooke Voss | Photography | Landmark Photography
Idée de décoration pour une salle de bain design en bois brun avec un plan de toilette en stéatite, un carrelage gris, des carreaux de céramique, sol en béton ciré, une vasque et un placard sans porte.
Idée de décoration pour une salle de bain design en bois brun avec un plan de toilette en stéatite, un carrelage gris, des carreaux de céramique, sol en béton ciré, une vasque et un placard sans porte.
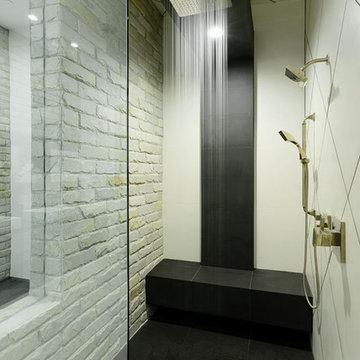
Inspiration pour une grande salle de bain principale minimaliste avec un placard à porte plane, des portes de placard blanches, une baignoire d'angle, une douche ouverte, WC à poser, un carrelage blanc, un carrelage de pierre, un mur noir, sol en béton ciré, un lavabo de ferme et un plan de toilette en stéatite.

Aménagement d'une salle d'eau industrielle de taille moyenne avec un placard à porte plane, des portes de placard bleues, une douche d'angle, un mur blanc, une vasque, un sol gris, un plan de toilette gris, WC séparés, sol en béton ciré, un plan de toilette en stéatite et une cabine de douche à porte coulissante.
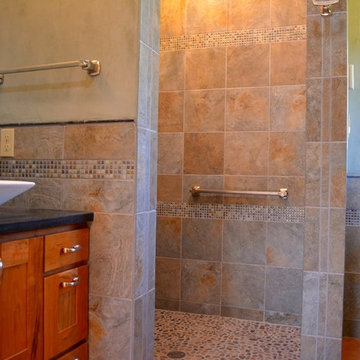
Walk in shower in master bathroom with custom ceramic and glass tile. Custom cherry cabinetry with vessel sink and soapstone counter.
Cette image montre une salle de bain principale design en bois brun avec une vasque, un placard à porte shaker, un plan de toilette en stéatite, une douche ouverte, un carrelage marron, des carreaux de céramique, un mur marron et sol en béton ciré.
Cette image montre une salle de bain principale design en bois brun avec une vasque, un placard à porte shaker, un plan de toilette en stéatite, une douche ouverte, un carrelage marron, des carreaux de céramique, un mur marron et sol en béton ciré.

The Cook house at The Sea Ranch was designed to meet the needs of an active family with two young children, who wanted to take full advantage of coastal living. As The Sea Ranch reaches full build-out, the major design challenge is to create a sense of shelter and privacy amid an expansive meadow and between neighboring houses. A T-shaped floor plan was positioned to take full advantage of unobstructed ocean views and create sheltered outdoor spaces . Windows were positioned to let in maximum natural light, capture ridge and ocean views , while minimizing the sight of nearby structures and roadways from the principle spaces. The interior finishes are simple and warm, echoing the surrounding natural beauty. Scuba diving, hiking, and beach play meant a significant amount of sand would accompany the family home from their outings, so the architect designed an outdoor shower and an adjacent mud room to help contain the outdoor elements. Durable finishes such as the concrete floors are up to the challenge. The home is a tranquil vessel that cleverly accommodates both active engagement and calm respite from a busy weekday schedule.
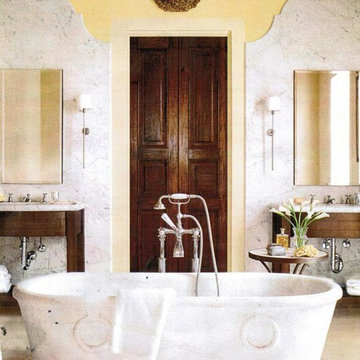
Exemple d'une salle de bain principale méditerranéenne en bois foncé de taille moyenne avec un placard sans porte, une baignoire indépendante, un carrelage gris, un carrelage blanc, un carrelage de pierre, un mur jaune, sol en béton ciré et un plan de toilette en stéatite.
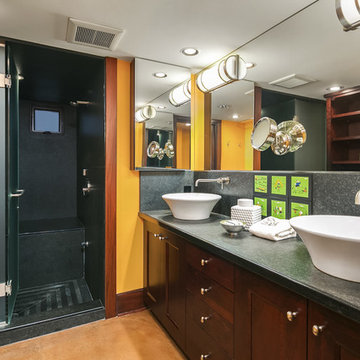
Aménagement d'une grande douche en alcôve principale contemporaine en bois foncé avec un placard à porte shaker, un carrelage noir, des dalles de pierre, un mur jaune, sol en béton ciré, une vasque, un plan de toilette en stéatite, un sol marron, une cabine de douche à porte battante et un plan de toilette noir.
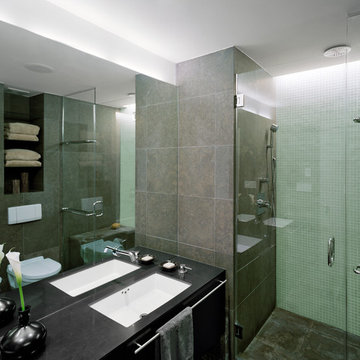
Paul Rivera
Cette photo montre une grande douche en alcôve principale moderne en bois foncé avec un lavabo encastré, un placard à porte plane, un plan de toilette en stéatite, une baignoire d'angle, WC suspendus, un carrelage vert, un carrelage en pâte de verre, un mur blanc et sol en béton ciré.
Cette photo montre une grande douche en alcôve principale moderne en bois foncé avec un lavabo encastré, un placard à porte plane, un plan de toilette en stéatite, une baignoire d'angle, WC suspendus, un carrelage vert, un carrelage en pâte de verre, un mur blanc et sol en béton ciré.
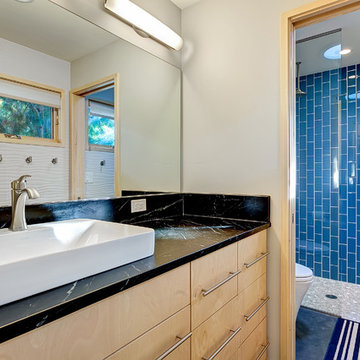
Doug Petersen Photography
Cette photo montre une salle de bain tendance en bois clair avec une vasque, un plan de toilette en stéatite, une douche à l'italienne, un carrelage bleu, des carreaux de céramique, un mur blanc, sol en béton ciré et un placard à porte plane.
Cette photo montre une salle de bain tendance en bois clair avec une vasque, un plan de toilette en stéatite, une douche à l'italienne, un carrelage bleu, des carreaux de céramique, un mur blanc, sol en béton ciré et un placard à porte plane.
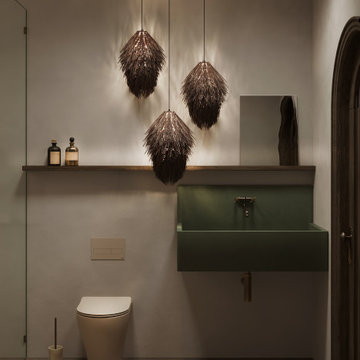
Cette photo montre une salle de bain principale méditerranéenne de taille moyenne avec des portes de placards vertess, une douche ouverte, WC suspendus, un mur gris, sol en béton ciré, un plan de toilette en stéatite, un sol gris, aucune cabine, un plan de toilette vert, une niche, meuble simple vasque et meuble-lavabo suspendu.
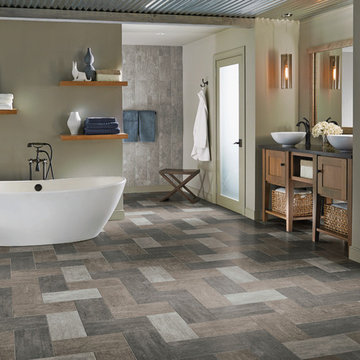
Inspiration pour une grande salle de bain principale traditionnelle en bois foncé avec un placard à porte shaker, une baignoire indépendante, un carrelage gris, des carreaux de porcelaine, un mur vert, sol en béton ciré, une vasque, un plan de toilette en stéatite et un sol multicolore.
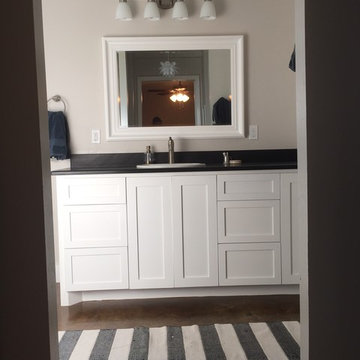
Réalisation d'une salle de bain design de taille moyenne avec un placard à porte shaker, des portes de placard blanches, WC séparés, un carrelage blanc, un carrelage métro, un mur gris, sol en béton ciré, un lavabo posé, un plan de toilette en stéatite, un sol gris et une cabine de douche à porte battante.
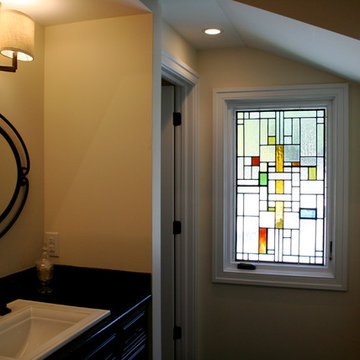
View into the guest suite bath anteroom - designed to recall guest bath layouts in hotels with the closet to the right, and sink/mirror on the left. Through the background door lies the shower/toilet room. Custom-designed stained glass window.
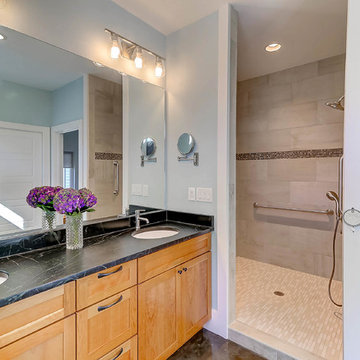
The 70s-modern vibe is carried into the home with their use of cherry, maple, concrete, stone, steel and glass. It features unstained, epoxy-sealed concrete floors, clear maple stairs, and cherry cabinetry and flooring in the loft. Soapstone countertops in kitchen and master bath. The homeowners paid careful attention to perspective when designing the main living area with the soaring ceiling and center beam. Maximum natural lighting and privacy was made possible with picture windows in the kitchen and two bedrooms surrounding the screened courtyard. Clerestory windows were place strategically on the tall walls to take advantage of the vaulted ceilings. An artist’s loft is tucked in the back of the home, with sunset and thunderstorm views of the southwestern sky. And while the homes in this neighborhood have smaller lots and floor plans, this home feels larger because of their architectural choices.
Finally, this home incorporates many universal design standards for accessibility and meets the Type C, Visitable Unit standards. Wide entrances and spacious hallways allow for moving effortlessly throughout the home. Baths and kitchen are designed for access without sacrificing function. The rear boardwalk allows for easy wheeling into the home. It was a challenge to build according to these standards while also maintaining the minimalistic style of the home, but the end result is aesthetically pleasing and functional for everyone. Take a look!
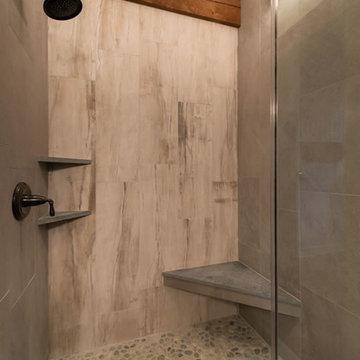
Idée de décoration pour une salle de bain principale champêtre en bois foncé de taille moyenne avec un placard avec porte à panneau encastré, une douche d'angle, un carrelage gris, des carreaux de béton, un mur blanc, sol en béton ciré, un lavabo posé, un plan de toilette en stéatite, un sol gris et une cabine de douche à porte battante.
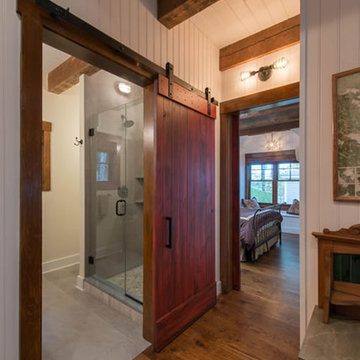
Aménagement d'une salle de bain principale campagne en bois foncé de taille moyenne avec une douche d'angle, un carrelage gris, un mur blanc, sol en béton ciré, un placard avec porte à panneau encastré, un lavabo posé, un plan de toilette en stéatite et des carreaux de béton.
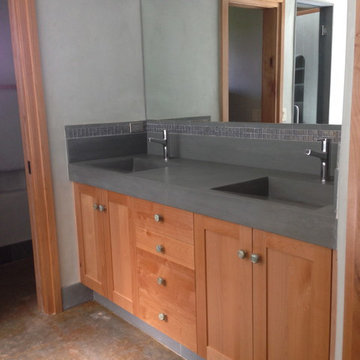
master bathroom vanity
Exemple d'une salle de bain principale éclectique en bois brun de taille moyenne avec un placard à porte shaker, un carrelage bleu, sol en béton ciré, un lavabo intégré et un plan de toilette en stéatite.
Exemple d'une salle de bain principale éclectique en bois brun de taille moyenne avec un placard à porte shaker, un carrelage bleu, sol en béton ciré, un lavabo intégré et un plan de toilette en stéatite.
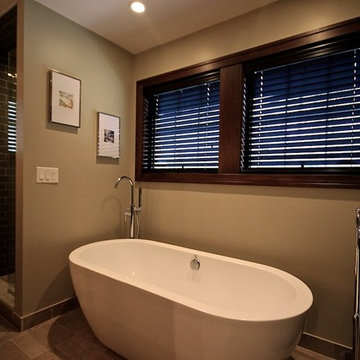
Cette photo montre une petite salle de bain principale chic en bois foncé avec un placard à porte plane, une baignoire indépendante, une douche d'angle, WC à poser, un carrelage marron, un carrelage métro, un mur beige, sol en béton ciré, un lavabo encastré et un plan de toilette en stéatite.
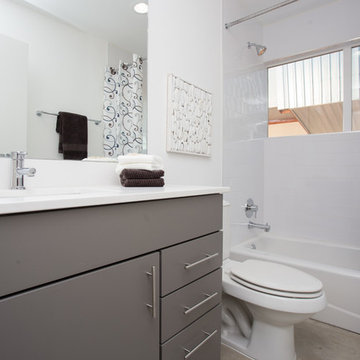
Photo by Jonathan Garza
Inspiration pour une salle de bain minimaliste de taille moyenne avec un placard à porte plane, des portes de placard blanches, une baignoire en alcôve, WC à poser, un carrelage blanc, un carrelage métro, un mur blanc, sol en béton ciré, un lavabo encastré et un plan de toilette en stéatite.
Inspiration pour une salle de bain minimaliste de taille moyenne avec un placard à porte plane, des portes de placard blanches, une baignoire en alcôve, WC à poser, un carrelage blanc, un carrelage métro, un mur blanc, sol en béton ciré, un lavabo encastré et un plan de toilette en stéatite.
Idées déco de salles de bain avec sol en béton ciré et un plan de toilette en stéatite
1