Idées déco de salles de bain avec sol en béton ciré et un plan de toilette noir
Trier par :
Budget
Trier par:Populaires du jour
141 - 160 sur 248 photos
1 sur 3
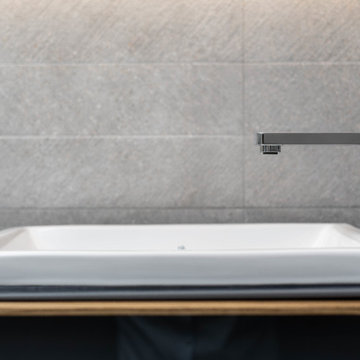
Modern vanity
Idées déco pour une salle de bain contemporaine de taille moyenne avec un carrelage gris, des carreaux de porcelaine, un mur gris, un lavabo posé, un plan de toilette en verre, un sol gris, un placard à porte plane, des portes de placard noires, WC séparés, sol en béton ciré et un plan de toilette noir.
Idées déco pour une salle de bain contemporaine de taille moyenne avec un carrelage gris, des carreaux de porcelaine, un mur gris, un lavabo posé, un plan de toilette en verre, un sol gris, un placard à porte plane, des portes de placard noires, WC séparés, sol en béton ciré et un plan de toilette noir.
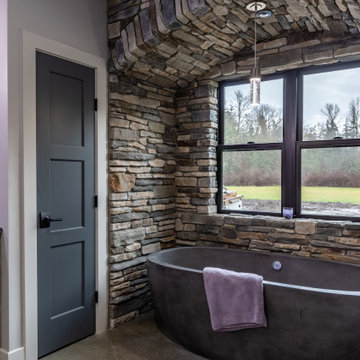
Cette image montre une salle de bain principale avec un placard avec porte à panneau encastré, des portes de placard grises, une baignoire indépendante, un carrelage gris, un carrelage de pierre, un mur gris, sol en béton ciré, un plan de toilette en granite, un sol gris et un plan de toilette noir.
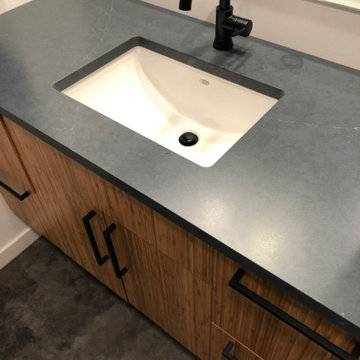
Idée de décoration pour une salle de bain principale minimaliste en bois clair avec un placard à porte plane, un carrelage blanc, sol en béton ciré, un plan de toilette en quartz, une cabine de douche à porte battante, un plan de toilette noir, meuble simple vasque et meuble-lavabo suspendu.
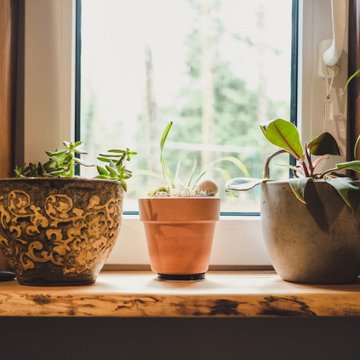
Reclaimed fir doors throughout the house, reclaimed fir trim with traditional craftsman detailing. Reclaimed vanity with granite sink basin and Delta wall mount faucet and West Elm Wall Sconces
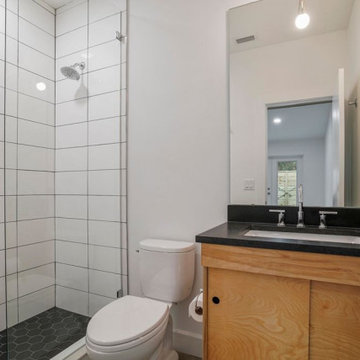
Spacious modern bathroom with a custom floating vanity, quartz counter tops, polished concrete floors, a walk in tile shower, and custom glass wall... all detailed to perfection.
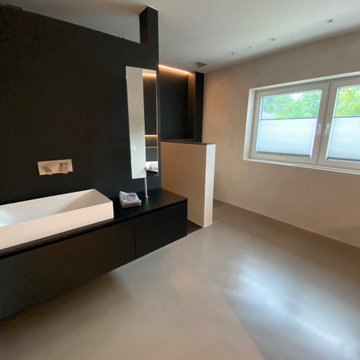
Der Waschtisch mit aufgesetztem Becken verschmitzt farblich mit der Wandfliese und bleibt dennoch ein Hingucker im Bad. Ein drehbarer Spiegel ist diesmal seitlich auf dem Waschtisch angebracht !
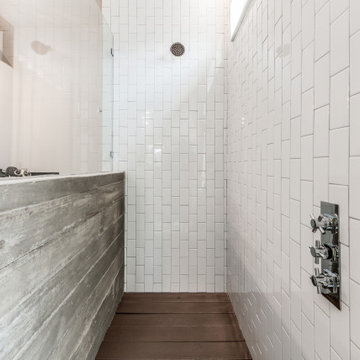
Designed + Built + Curated by Steven Allen Designs, LLC. ***Specializing in making your home a work of ART***
New Construction outside of Garden Oaks that highlights Innovative Designs/Patterns/Textures + Concrete Countertops + Vintage Furnishings + Custom Italian Laminated Cabinets + Polished Concrete Flooring + Executive Birch Bedroom with Chevron Pattern + Mitsubishi MiniSplits + Multi-Sliding Exterior Door + Large Deck + Designer Fixtures
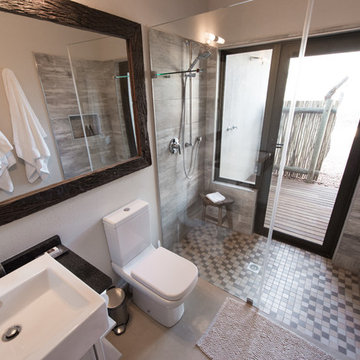
Villiers Steyn
Exemple d'une salle de bain nature de taille moyenne avec un placard à porte plane, des portes de placard blanches, une douche ouverte, un urinoir, un carrelage beige, des carreaux de céramique, un mur beige, sol en béton ciré, un lavabo posé, un plan de toilette en granite, un sol beige, une cabine de douche à porte coulissante et un plan de toilette noir.
Exemple d'une salle de bain nature de taille moyenne avec un placard à porte plane, des portes de placard blanches, une douche ouverte, un urinoir, un carrelage beige, des carreaux de céramique, un mur beige, sol en béton ciré, un lavabo posé, un plan de toilette en granite, un sol beige, une cabine de douche à porte coulissante et un plan de toilette noir.
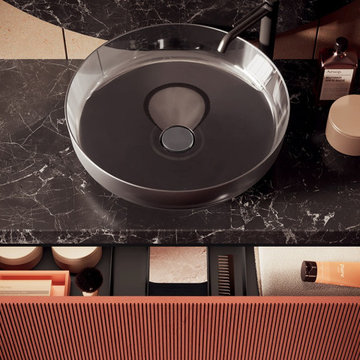
Artesi has established a strong partnership with Cervo Design, a company based in New York. Together, they have successfully merged Italian elegance with New York's innovation and creativity. This collaboration has further enhanced Artesi's presence in the international market, solidifying its reputation as a renowned global brand. Thanks to the synergy between Artesi and Cervo Design, the company's products now reach a wider audience and stand out in the most exclusive design projects worldwide.
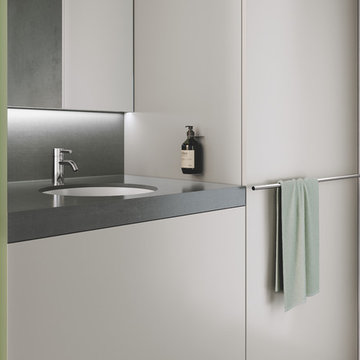
Die Blaupause für gekonnten Minimalismus. Beton, Glas und wohldosierte Holzelemente bilden das stilistische Fundament für ein Bad, das radikal modern ist. Die Oberfläche Chrom akzentuiert das ruhige und pure Gesamtambiente.
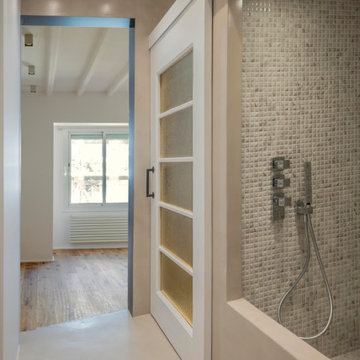
La cabina de WC y la bañera tipo tina japonesa revestida en gresite imitación mármol, comparten la misma puerta para mantener el espacio abierto o cerrado.
La hoja de la puerta y los cristales color mostaza son recuperados de la vivienda original.
El marco de la puerta que da acceso al dormitorio está realizado en hierro.
Delante de la bañera se encuentra el vestidor.
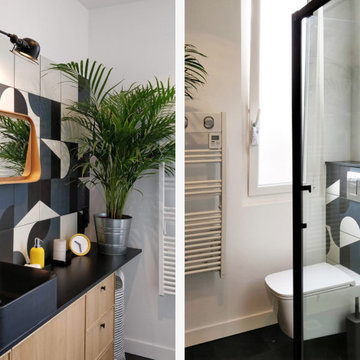
Salle d'eau contemporaine avec douche et wc suspendu
Matériaux utilisés:
carreaux de ciment, chêne, robinetterie noire,
Crédit photo : Cinqtrois
Inspiration pour une petite salle de bain principale avec un placard à porte affleurante, une douche à l'italienne, WC suspendus, un carrelage bleu, des carreaux de béton, un mur blanc, sol en béton ciré, un lavabo posé, un plan de toilette en stratifié, un sol noir, une cabine de douche à porte coulissante, un plan de toilette noir, une fenêtre, meuble simple vasque et meuble-lavabo suspendu.
Inspiration pour une petite salle de bain principale avec un placard à porte affleurante, une douche à l'italienne, WC suspendus, un carrelage bleu, des carreaux de béton, un mur blanc, sol en béton ciré, un lavabo posé, un plan de toilette en stratifié, un sol noir, une cabine de douche à porte coulissante, un plan de toilette noir, une fenêtre, meuble simple vasque et meuble-lavabo suspendu.
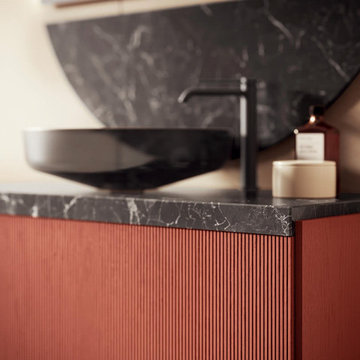
Artesi has established a strong partnership with Cervo Design, a company based in New York. Together, they have successfully merged Italian elegance with New York's innovation and creativity. This collaboration has further enhanced Artesi's presence in the international market, solidifying its reputation as a renowned global brand. Thanks to the synergy between Artesi and Cervo Design, the company's products now reach a wider audience and stand out in the most exclusive design projects worldwide.
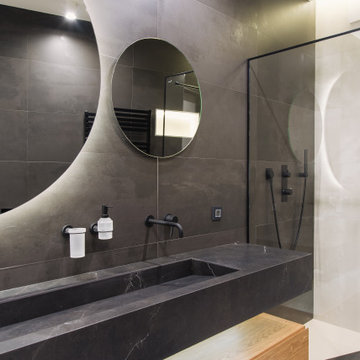
Из гостиной можно попасть в невероятной красоты санузел! Зеркало напоминаем солнечное затмение благодаря своей форме и подсветке. Здесь, как и в предыдущих комнатах, много черного цвета. Тем не менее, за счет абсолютно прозрачной душевой перегородки, пространство не кажется «грузным».
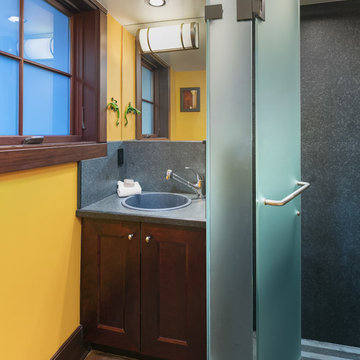
Idées déco pour une grande salle de bain contemporaine en bois foncé avec un placard à porte shaker, un carrelage noir, des dalles de pierre, un mur jaune, sol en béton ciré, une vasque, un plan de toilette en stéatite, un sol marron, une cabine de douche à porte battante et un plan de toilette noir.
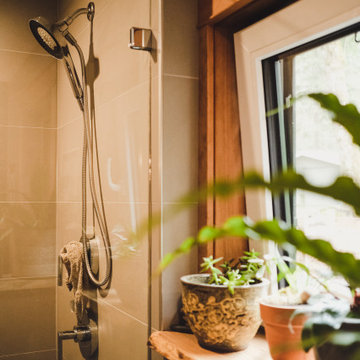
Reclaimed fir doors throughout the house, reclaimed fir trim with traditional craftsman detailing. Reclaimed vanity with granite sink basin and Delta wall mount faucet and West Elm Wall Sconces
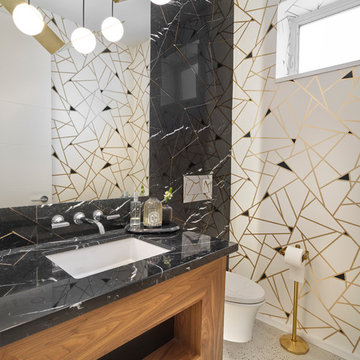
Idée de décoration pour une petite salle d'eau design en bois clair avec un placard à porte plane, WC à poser, un mur blanc, sol en béton ciré, un lavabo encastré, un plan de toilette en marbre, un sol gris et un plan de toilette noir.
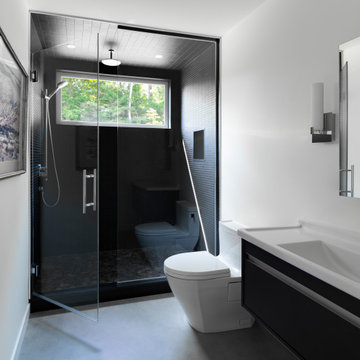
Cette image montre une salle d'eau design avec un placard à porte plane, des portes de placard blanches, un espace douche bain, un carrelage noir, des carreaux de céramique, un mur blanc, sol en béton ciré, un sol gris, une cabine de douche à porte battante, un plan de toilette noir, meuble simple vasque et meuble-lavabo suspendu.
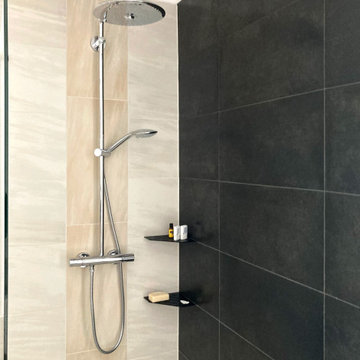
Relaxing primary bathroom with walk-in shower and round bathtub. Neutral tile colors with near-black tile accent wall compliments the black pearl granite vanity top. Heated concrete floors, toilet, bidet, Japanese tub, and double vanity are features of this primary bath.
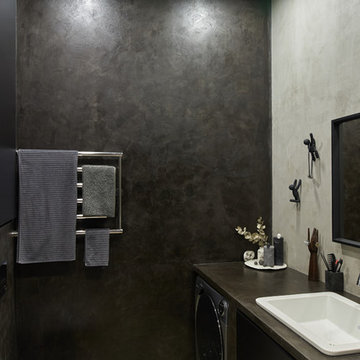
Дизайн Марина Назаренко Фото Валентин Назаренко
Exemple d'une petite salle de bain tendance avec un placard à porte plane, des portes de placard noires, WC suspendus, un mur noir, sol en béton ciré, un lavabo encastré, un plan de toilette en béton, un sol gris et un plan de toilette noir.
Exemple d'une petite salle de bain tendance avec un placard à porte plane, des portes de placard noires, WC suspendus, un mur noir, sol en béton ciré, un lavabo encastré, un plan de toilette en béton, un sol gris et un plan de toilette noir.
Idées déco de salles de bain avec sol en béton ciré et un plan de toilette noir
8